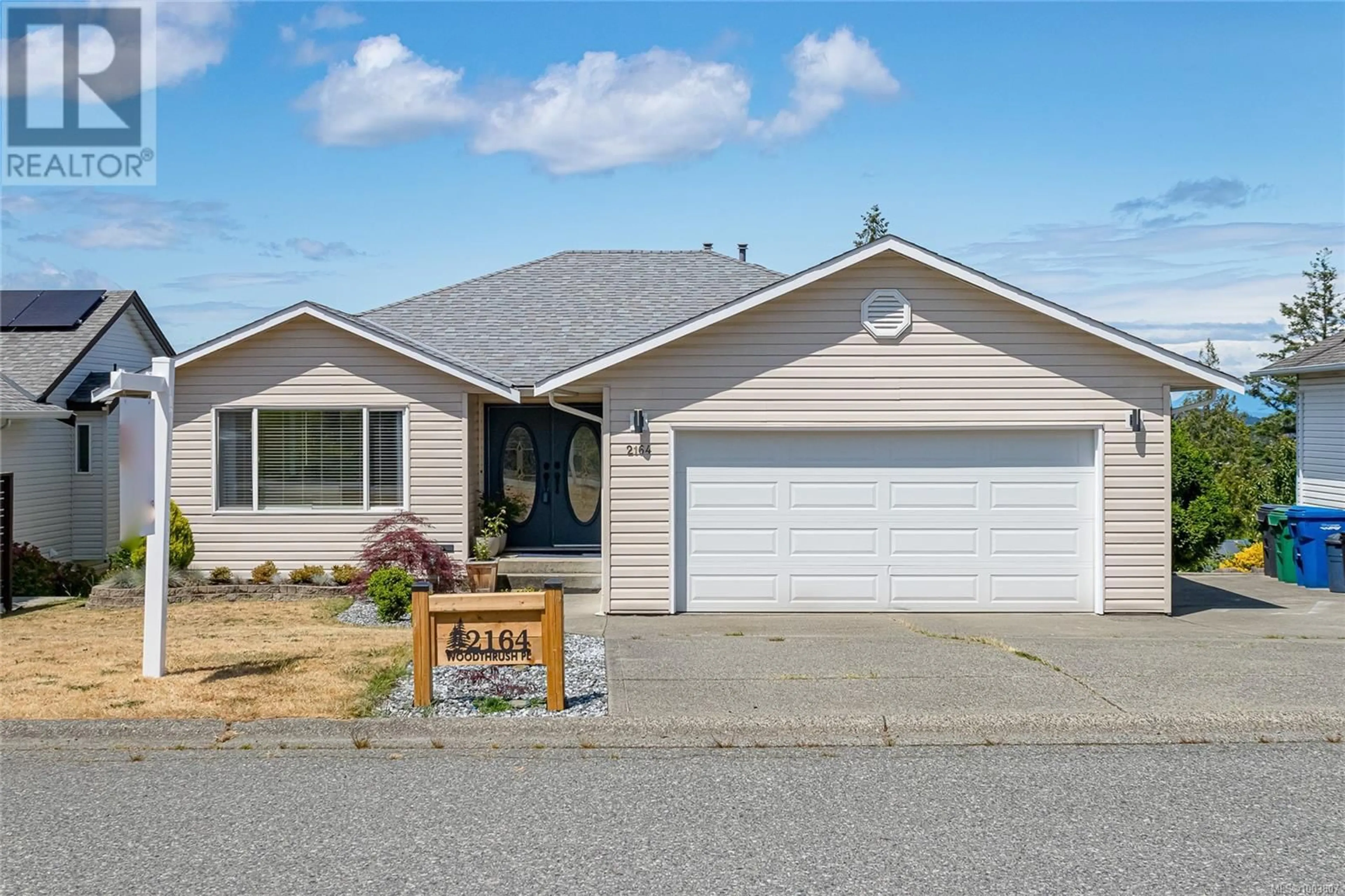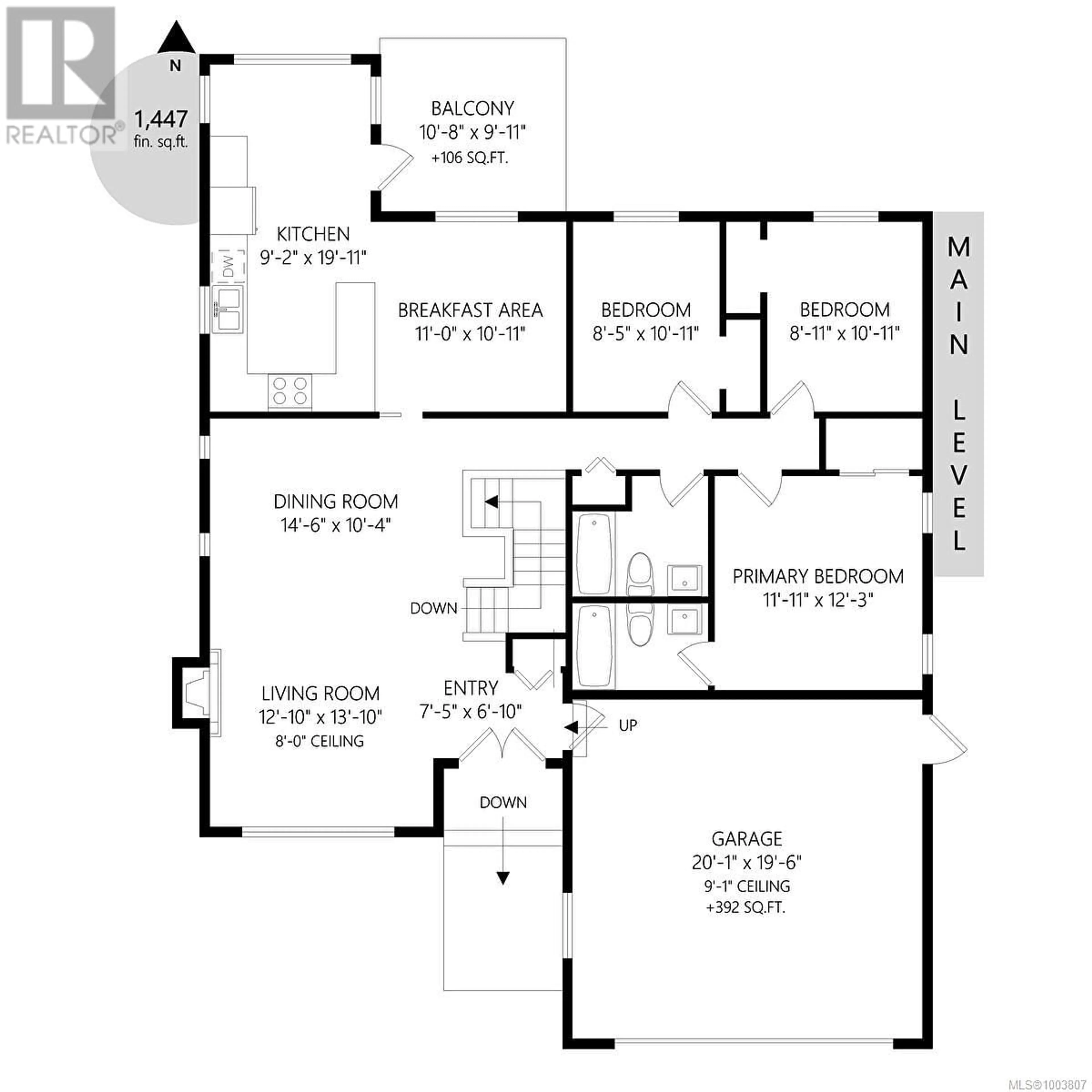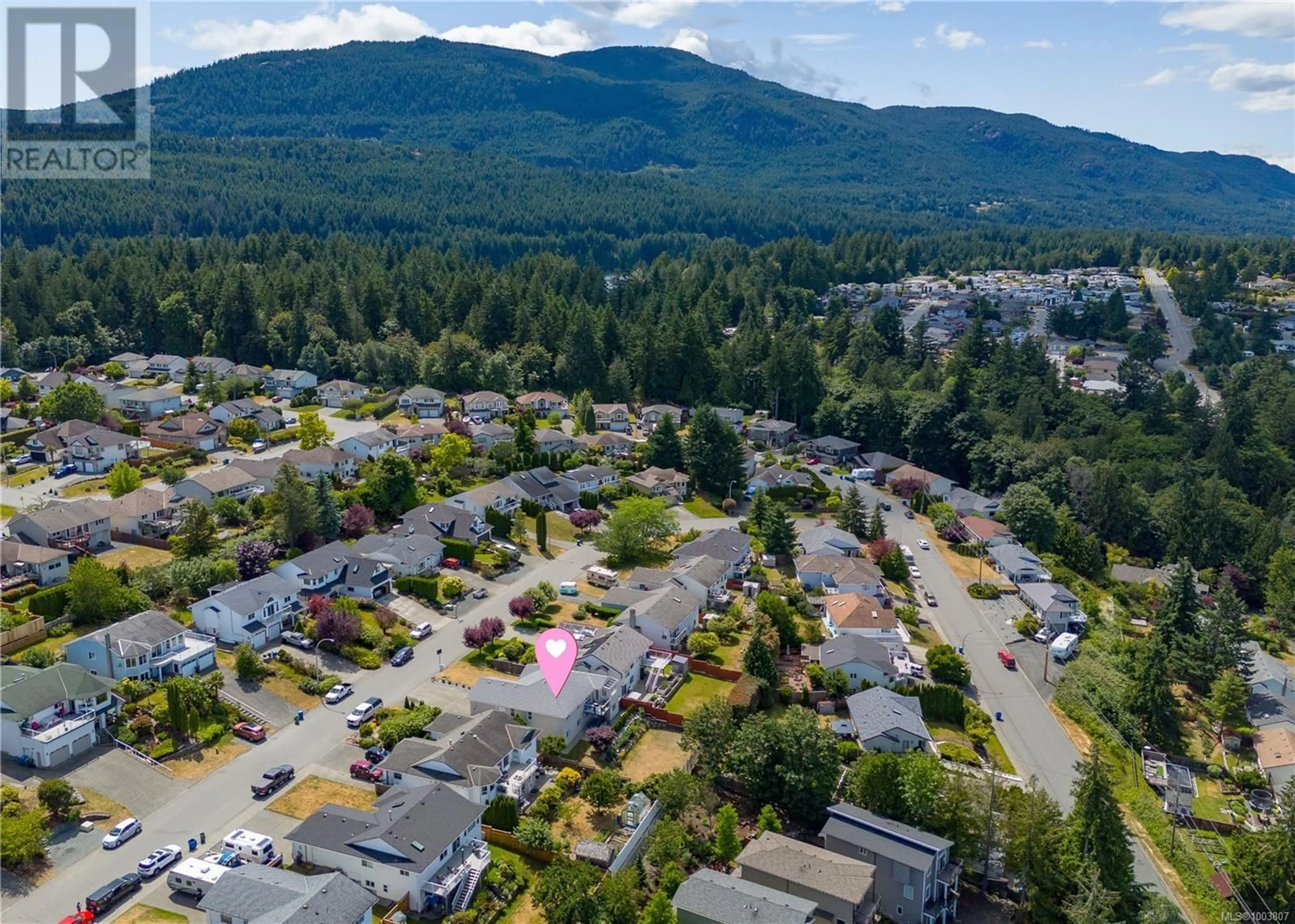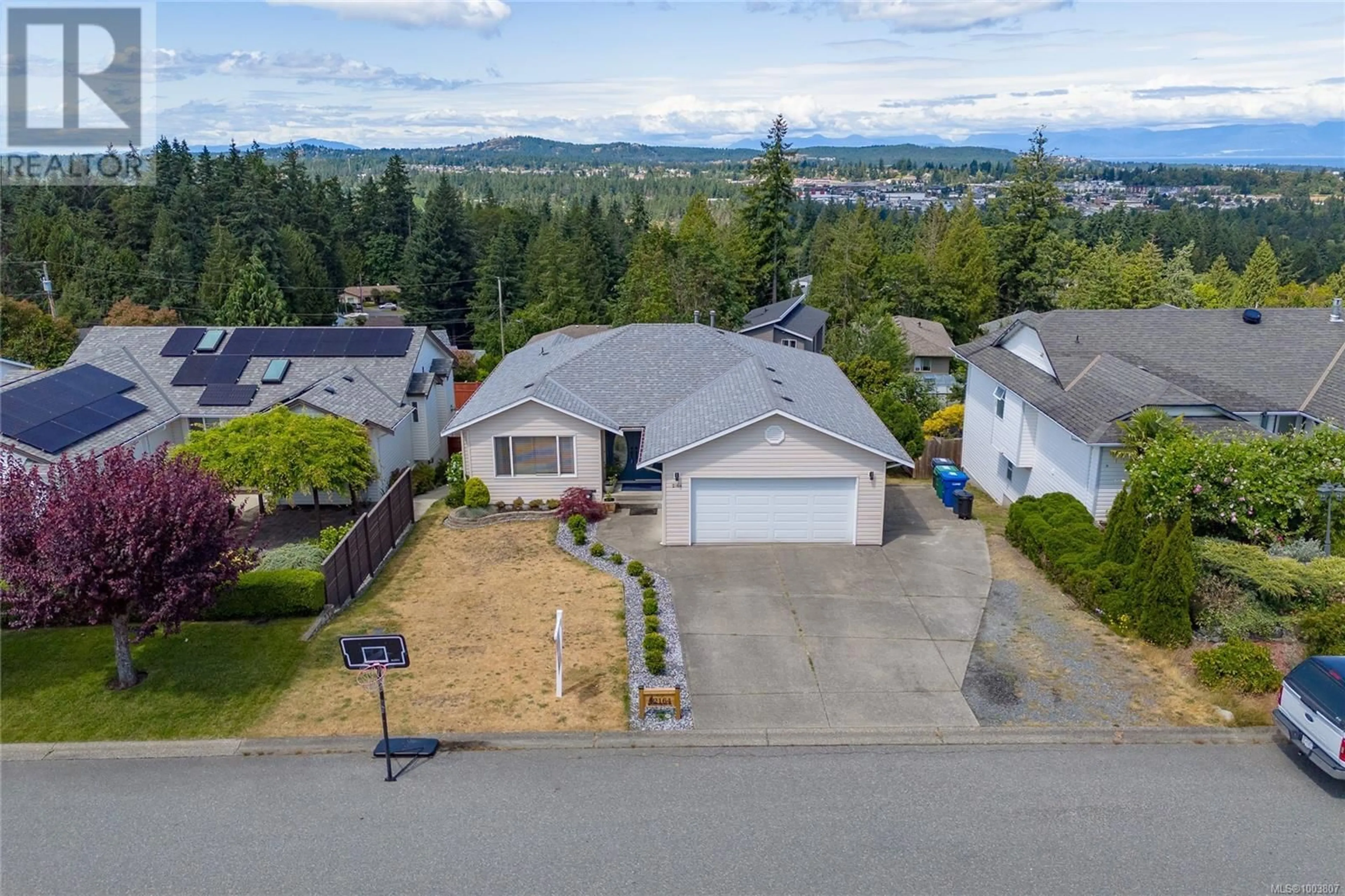2164 WOODTHRUSH PLACE, Nanaimo, British Columbia V9T6V2
Contact us about this property
Highlights
Estimated valueThis is the price Wahi expects this property to sell for.
The calculation is powered by our Instant Home Value Estimate, which uses current market and property price trends to estimate your home’s value with a 90% accuracy rate.Not available
Price/Sqft$300/sqft
Monthly cost
Open Calculator
Description
This charming main level entry home with a walk-out is nestled on a no-through road in one of Nanaimo’s most sought-after areas. Imagine waking up to epic ocean & mountain views then strolling over to our natural jewel of Westwood Lake for a 5.5km walk or to bask in the sun or frolic in the lake. This updated home features custom built-in cabnetry throughout, three bedrooms upstairs, full bath + a primary ensuite. The main house features two living room spaces (one up & one down) a great layout with a huge kitchen featuring epic views. The fully finished basement offers a 2 bedroom (unauthorised) suite/mortgage helper - complete with new kitchen & bathroom, separate laundry & entrance. The property highlights a flat, large yard that includes a new stone retaining wall with lovely trees for privacy. A double attached garage, with lots of extra parking including room for an RV. Updates include bathrooms, some flooring, paint, HWT, lighting, basement kitchen & appliances. Come see it! (id:39198)
Property Details
Interior
Features
Lower level Floor
Kitchen
13' x 9'Bathroom
Bedroom
10'11 x 8'11Bedroom
10'11 x 8'5Exterior
Parking
Garage spaces -
Garage type -
Total parking spaces 4
Property History
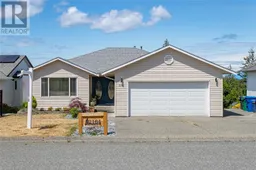 57
57
