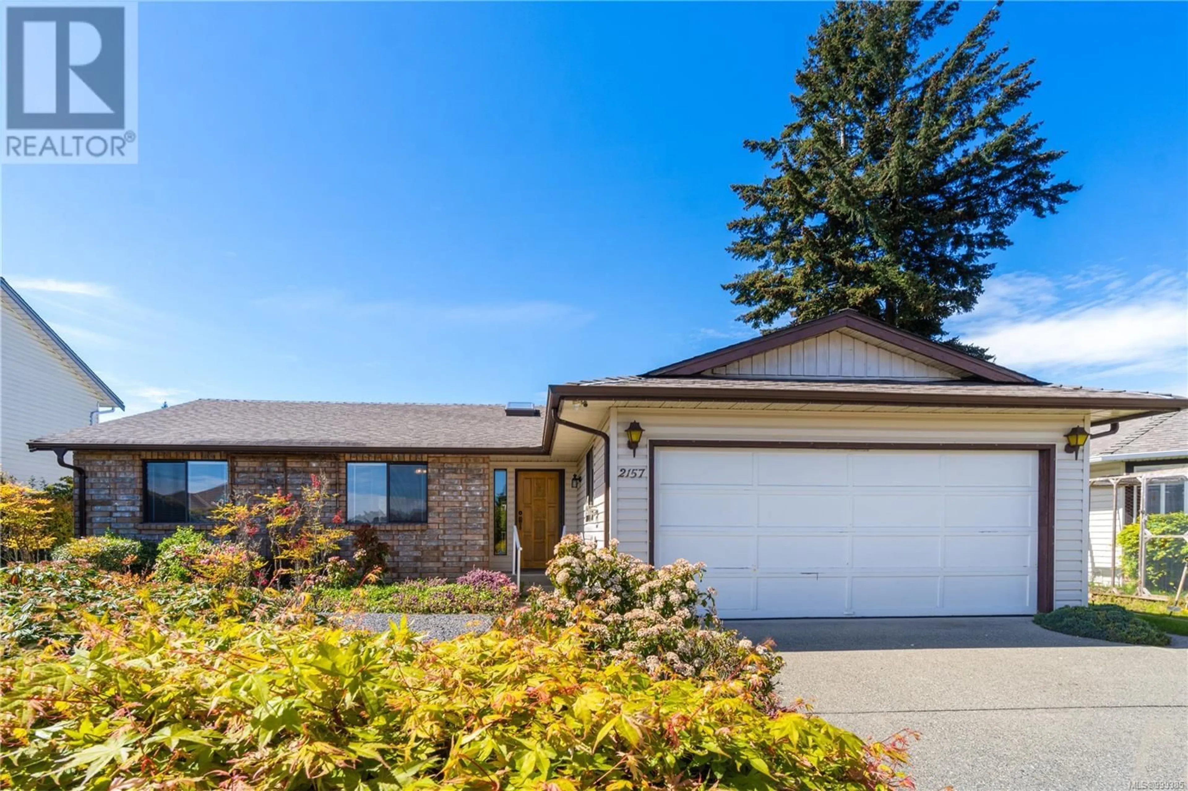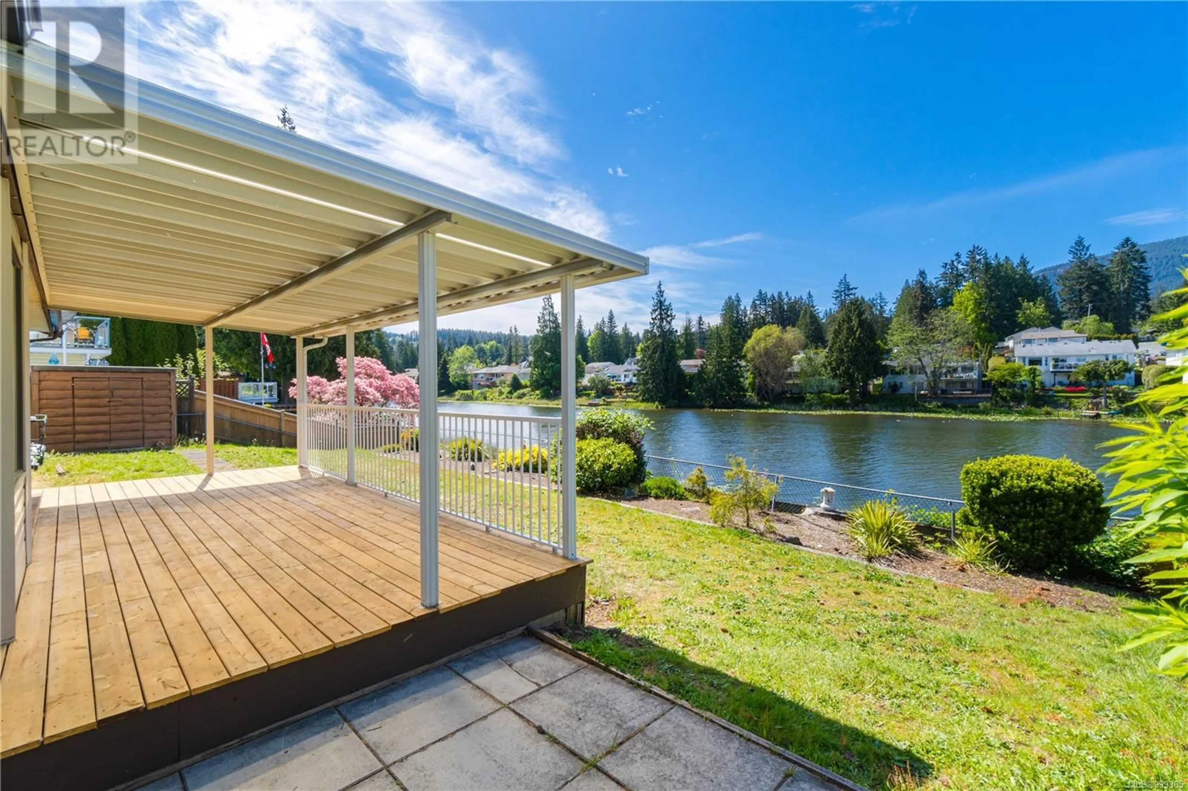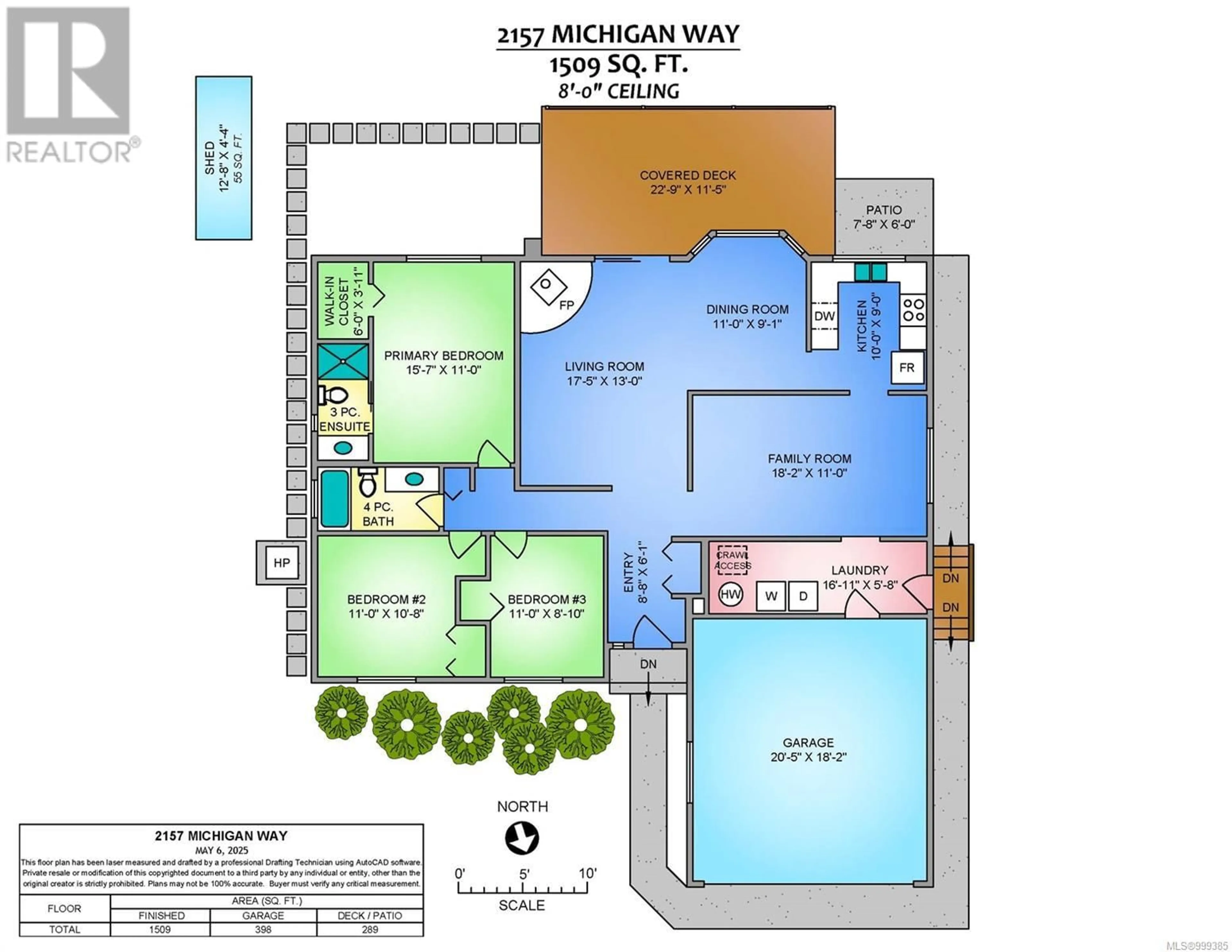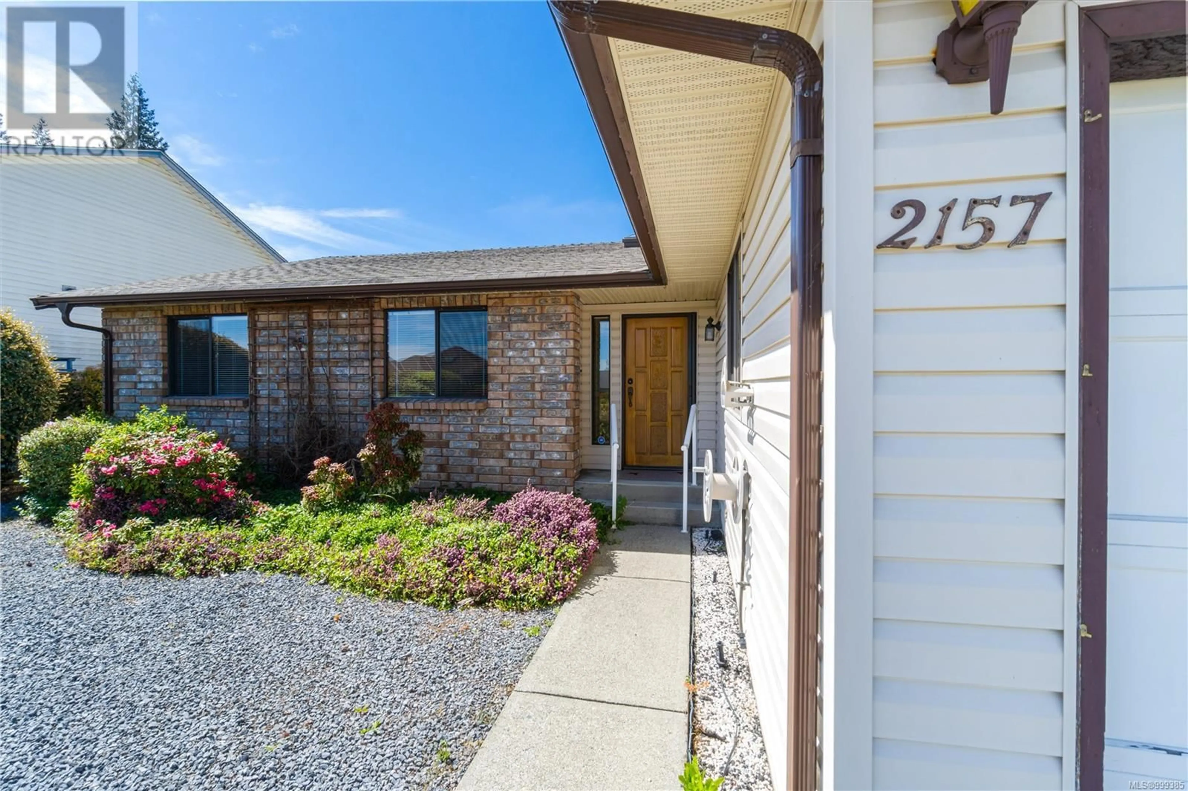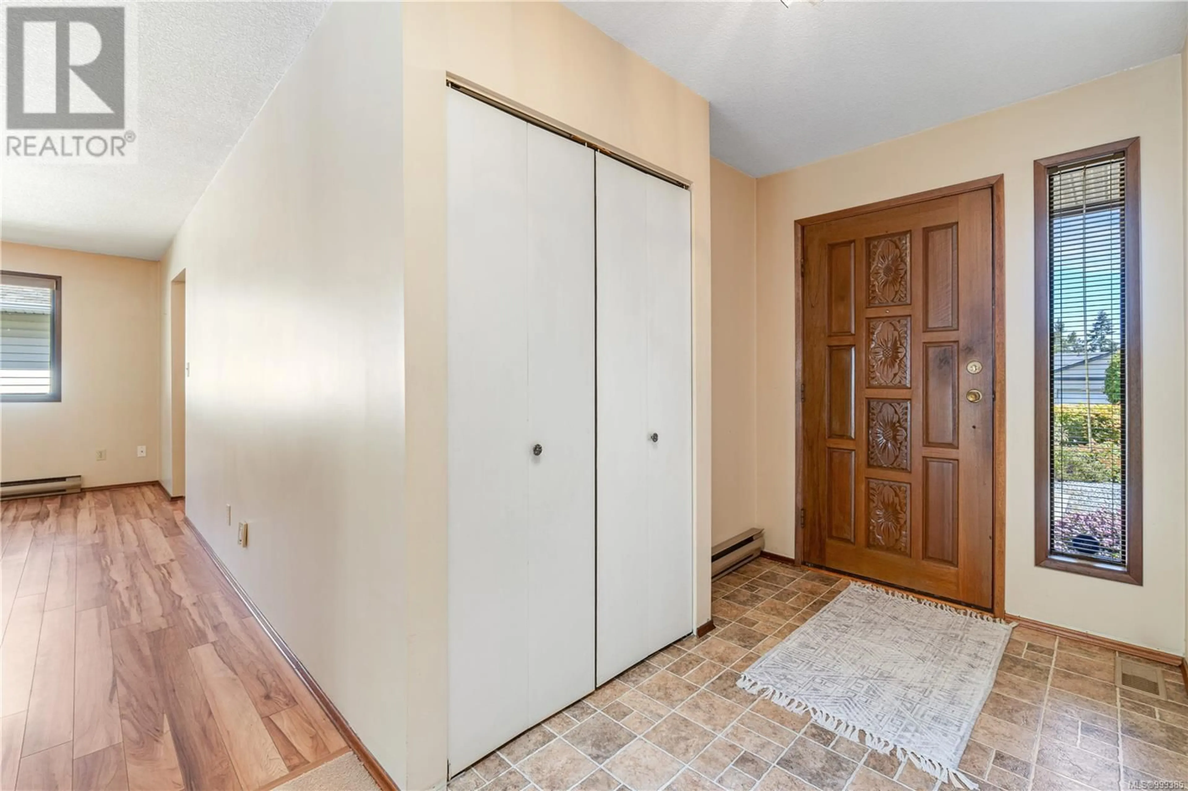2157 MICHIGAN WAY, Nanaimo, British Columbia V9R6S1
Contact us about this property
Highlights
Estimated valueThis is the price Wahi expects this property to sell for.
The calculation is powered by our Instant Home Value Estimate, which uses current market and property price trends to estimate your home’s value with a 90% accuracy rate.Not available
Price/Sqft$483/sqft
Monthly cost
Open Calculator
Description
Welcome to this well located lakefront rancher in the sought-after South Jinglepot area. This delightful home offers over 1,500 square feet of living space, featuring 3 bedrooms and 2 bathrooms, on a crawl space with an efficient heat pump. When you enter, you’re greeted with breathtaking views of Cathers Lake through large glass sliding doors, which open onto a covered deck. Take in the tranquil sights of the lake, local wildlife, and Mount Benson from your living room, kitchen, and the spacious primary bedroom, with a 3-piece ensuite and walk-in closet. The floor plan includes two living or dining areas with the larger living space centered around a cozy natural gas fireplace next to a traditional kitchen. Located in a quiet, desirable neighborhood near Westwood Lake, Mountain View School, and the Christian School, offering comfort and convenience in one of the area’s best communities. All data and measurements are approximate and should be verified by a buyer if deemed important. (id:39198)
Property Details
Interior
Features
Main level Floor
Bathroom
Bedroom
Bedroom
Laundry room
5'8 x 16'11Exterior
Parking
Garage spaces -
Garage type -
Total parking spaces 4
Property History
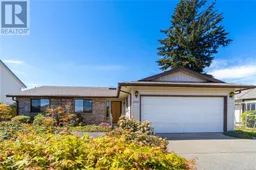 45
45
