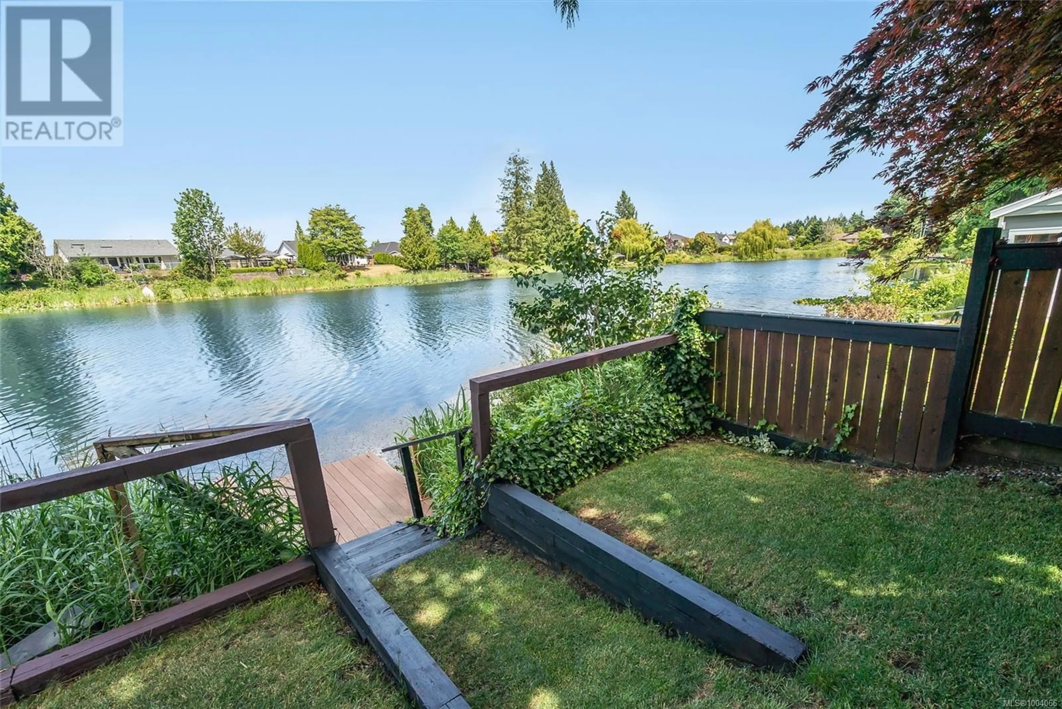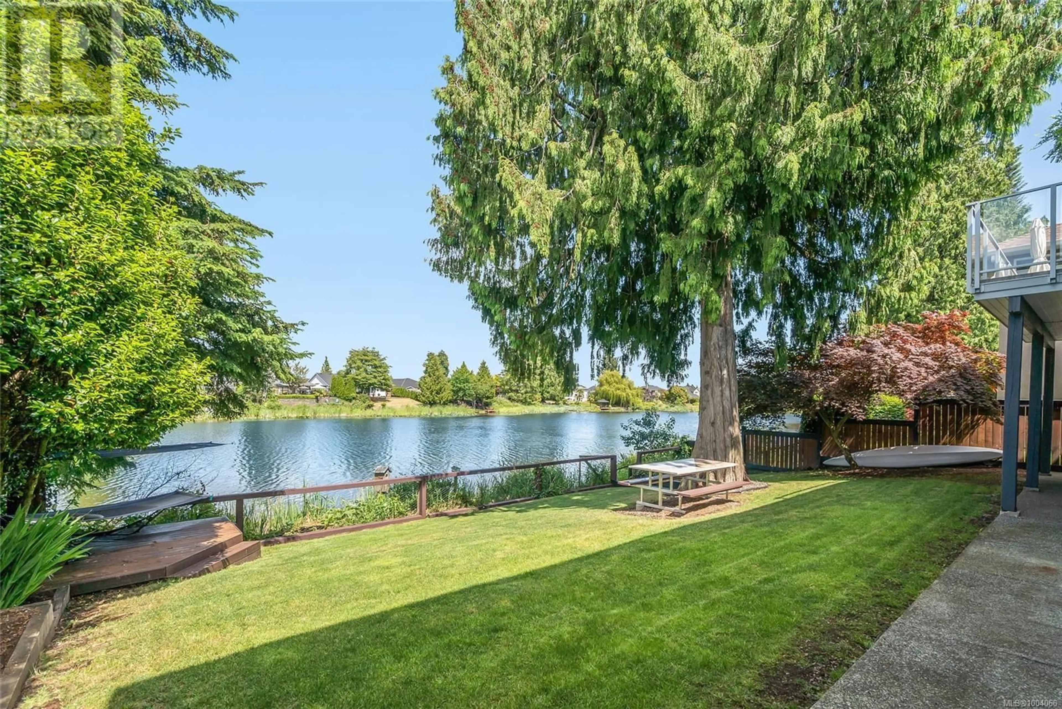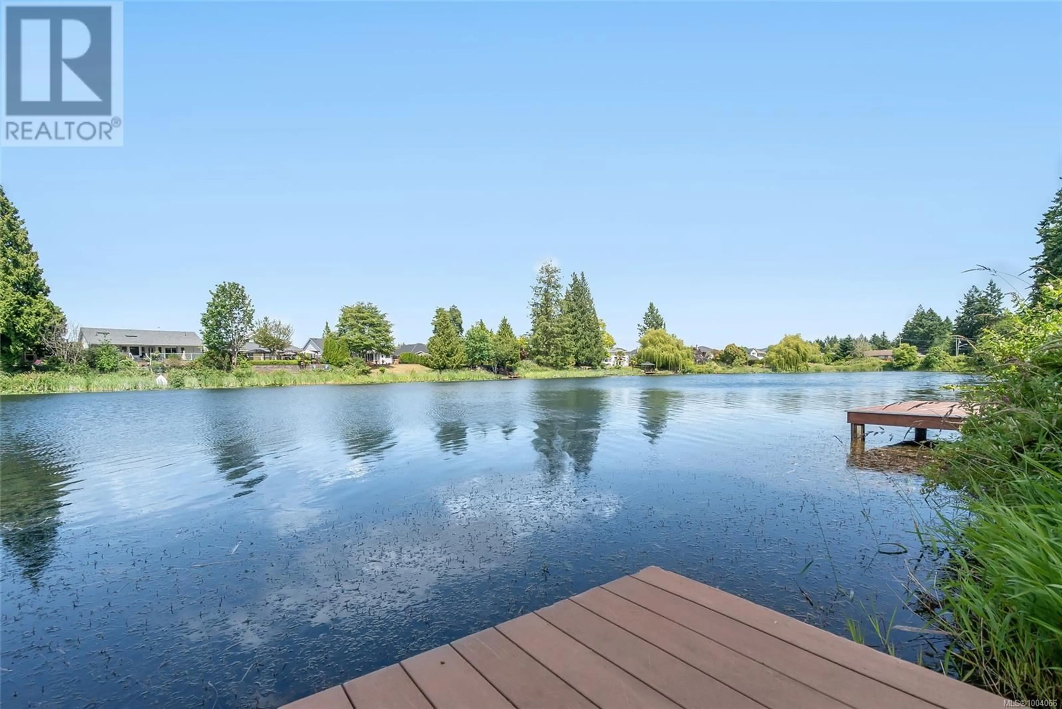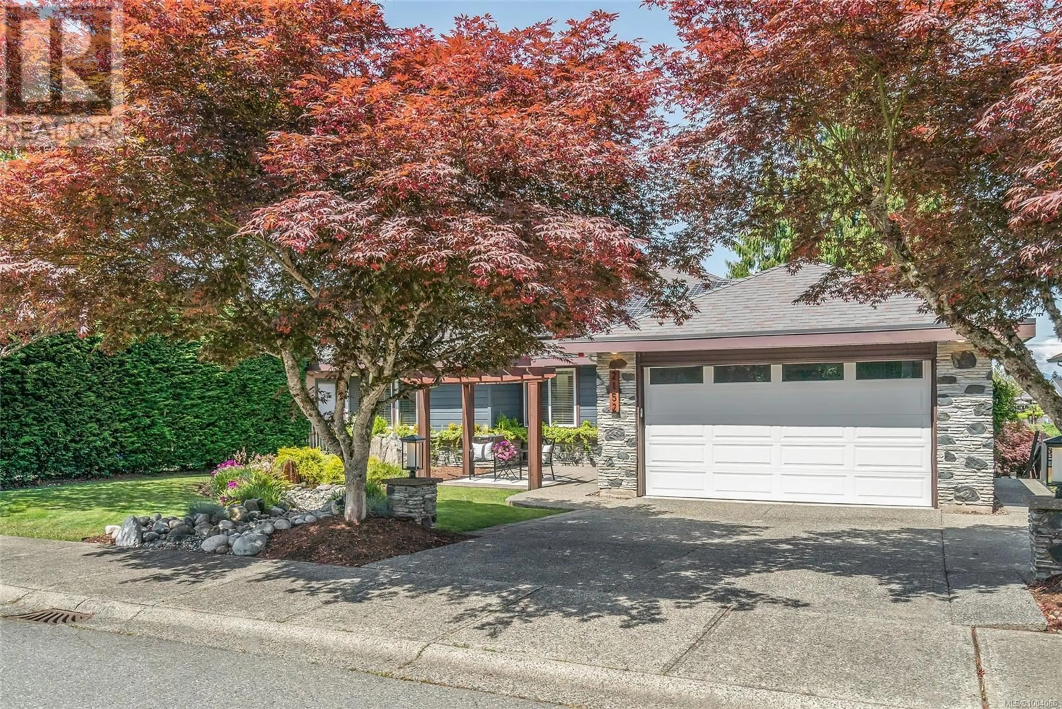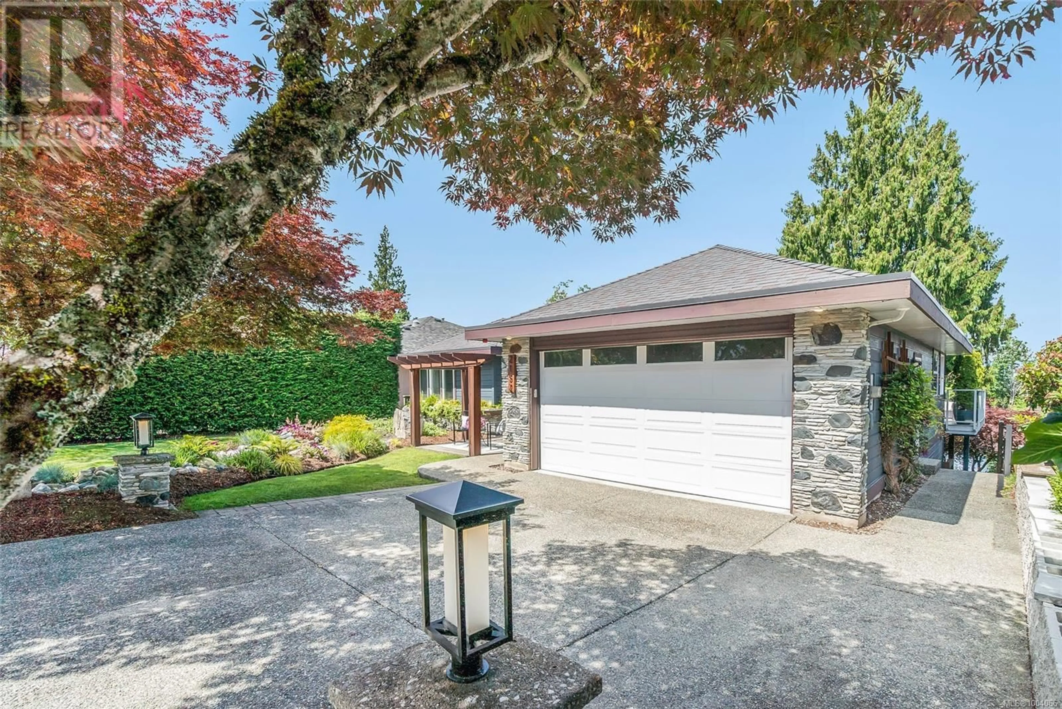2152 DOCKSIDE WAY, Nanaimo, British Columbia V9R6T7
Contact us about this property
Highlights
Estimated ValueThis is the price Wahi expects this property to sell for.
The calculation is powered by our Instant Home Value Estimate, which uses current market and property price trends to estimate your home’s value with a 90% accuracy rate.Not available
Price/Sqft$310/sqft
Est. Mortgage$4,724/mo
Tax Amount ()$6,486/yr
Days On Market2 days
Description
This is 2152 Dockside Way, a walk-on waterfront home on Cathers Lake, constructed and renovated to the highest of standards. The kitchen is designed & installed by Michael Pepler, with natural quartzite countertops, and high end appliances including induction burners on the cook top of the Electrolux range. The renovation is throughout the home with most of the construction completed by Pheasant Hill Homes, new windows showcase the lake views, refinished hardwood floors, and porcelain tile in the entry. The ensuite bathroom has been redone & is now ultra high end with in floor heating, dual shower heads in tiled shower, cabinetry by Michael Pepler. Featuring a legal & permitted 1 bedroom suite downstairs, with its own stunning views of the lake. With 3.25 KW solar panels on a new roof, newer furnace, and a quartzite picnic table, this is a great move to a desirable location. Verify info if fundamental (id:39198)
Property Details
Interior
Features
Lower level Floor
Storage
8'8 x 5Bedroom
13'3 x 15'1Other
5'3 x 7'4Living room
13'8 x 14'10Exterior
Parking
Garage spaces -
Garage type -
Total parking spaces 2
Property History
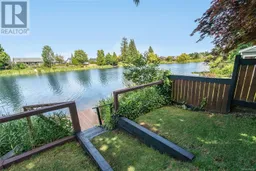 50
50
