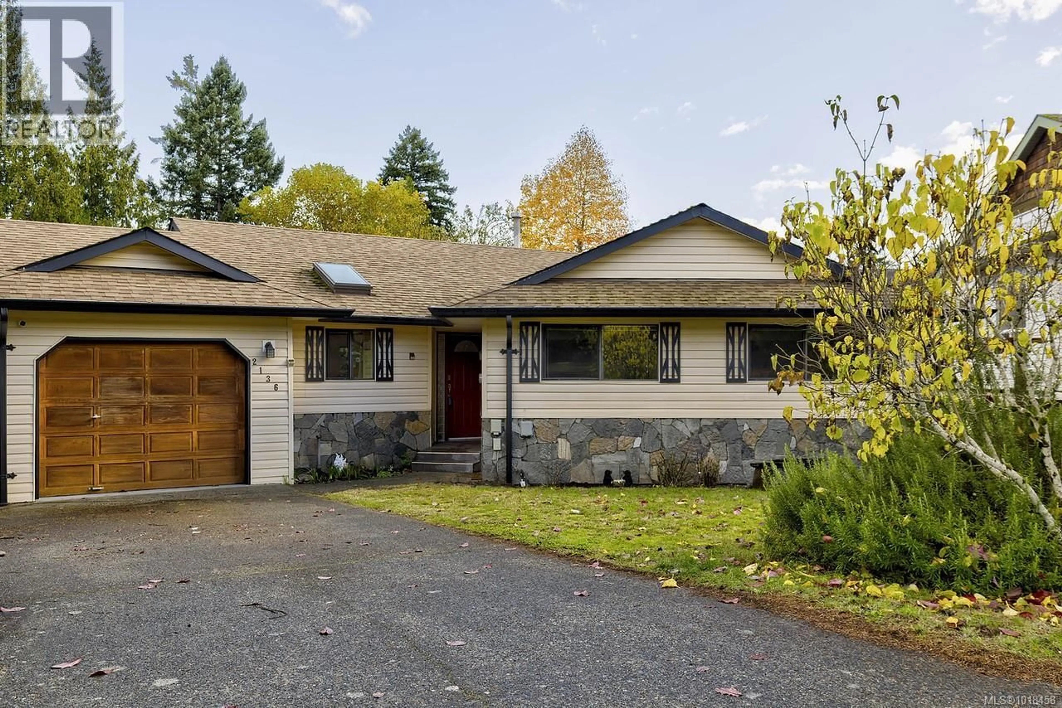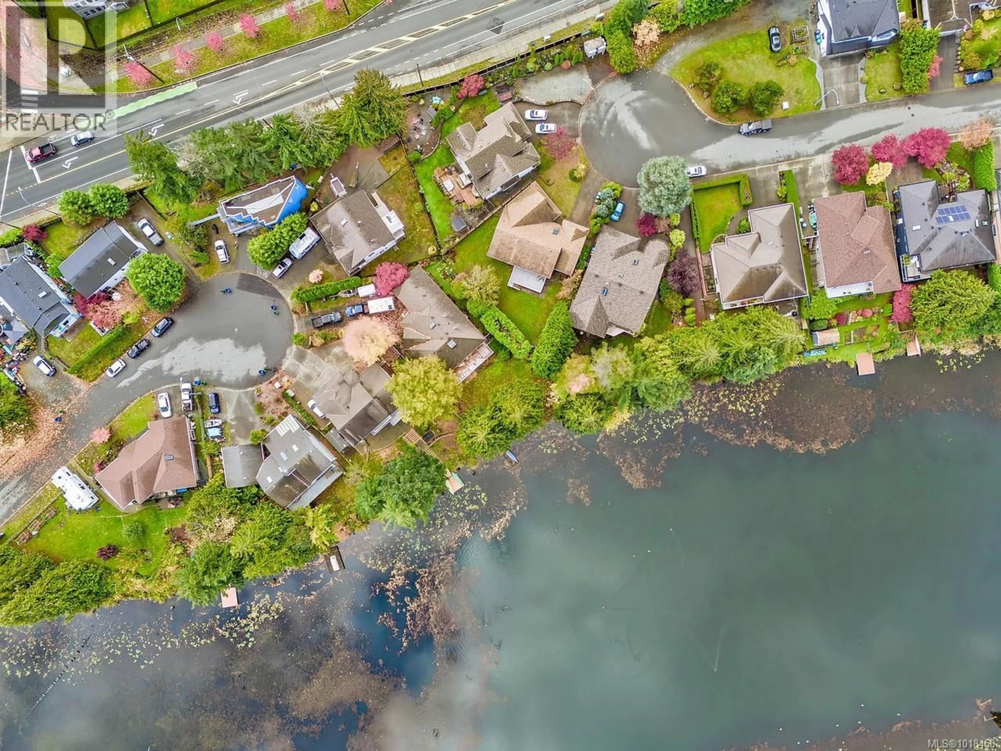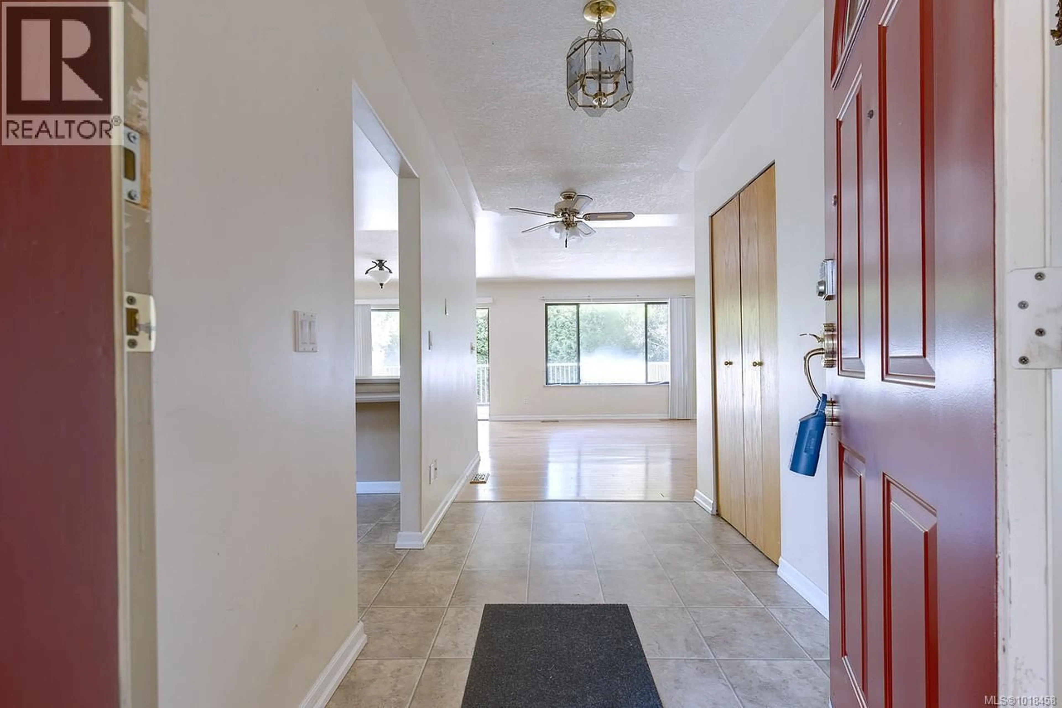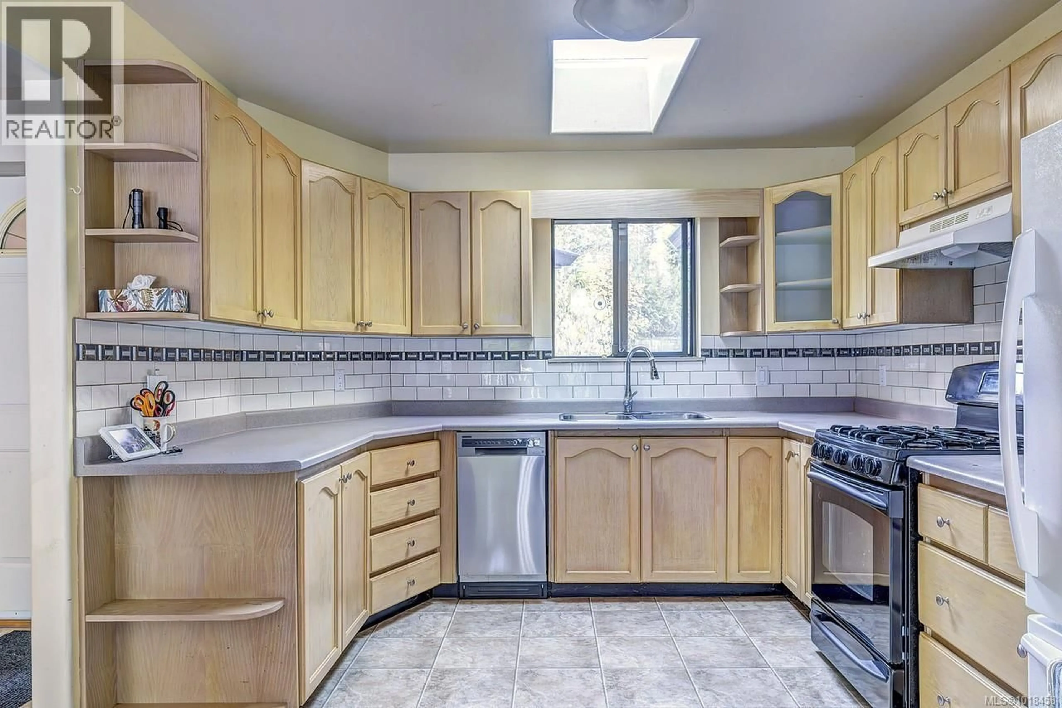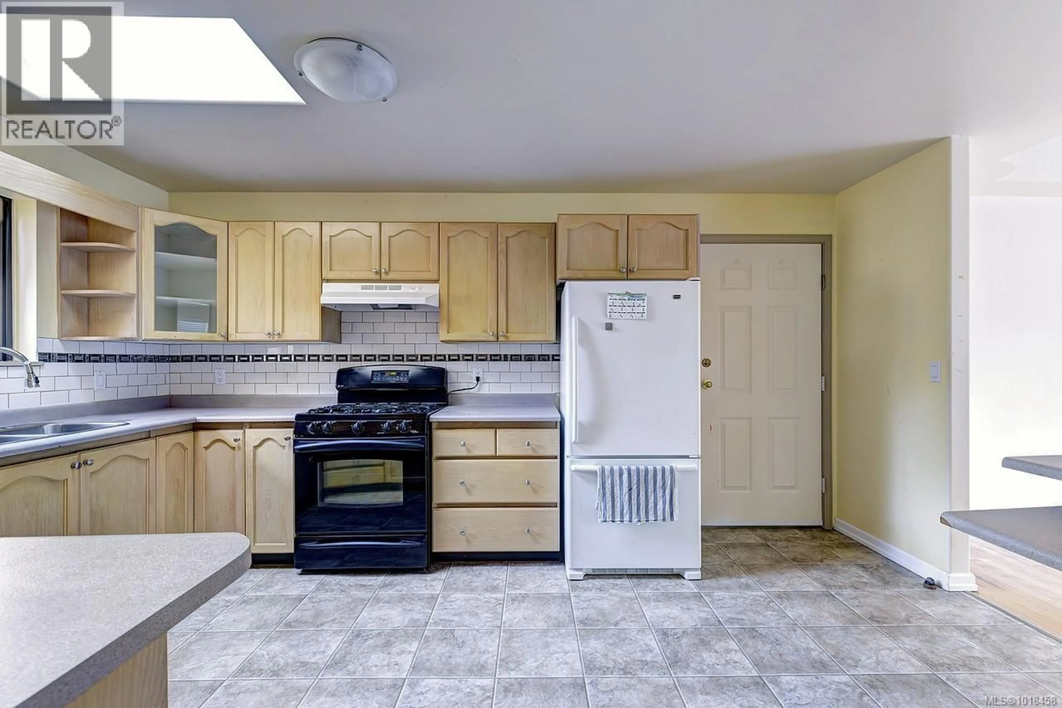2136 DOCKSIDE WAY, Nanaimo, British Columbia V9R6T7
Contact us about this property
Highlights
Estimated valueThis is the price Wahi expects this property to sell for.
The calculation is powered by our Instant Home Value Estimate, which uses current market and property price trends to estimate your home’s value with a 90% accuracy rate.Not available
Price/Sqft$466/sqft
Monthly cost
Open Calculator
Description
Welcome to 2136 Dockside Way, a 3-bedroom, 3-bath rancher ideally situated on a quiet cul-de-sac backing onto Cathers Lake, enjoy peaceful views of the Lake from the comfort of your back deck. The home offers a bright, open floor plan with expansive windows that fill the living space with natural light. The kitchen features a skylight, a handy eating bar with extra storage, and direct access to the single garage and mud-room with its own 2-piece bathroom. The primary bedroom is privately positioned at the rear of the home and offers a 3-piece ensuite. The third bedroom includes a walk-in closet and exterior door, providing great flexibility for guests, students, or home office. Enjoy outdoor living on the 22’ x 12’ deck, overlooking the lake. Additional features include a 5’ illuminated crawlspace for ample storage. Located close to sports fields, arenas, aquatic center, high school, VIU, Westwood Lake, and easy access to downtown Nanaimo. (id:39198)
Property Details
Interior
Features
Main level Floor
Mud room
6'4 x 7'6Bedroom
9'10 x 15'2Living room
11'11 x 12'2Laundry room
10'8 x 8'8Exterior
Parking
Garage spaces -
Garage type -
Total parking spaces 2
Property History
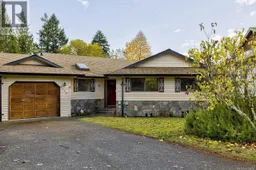 39
39
