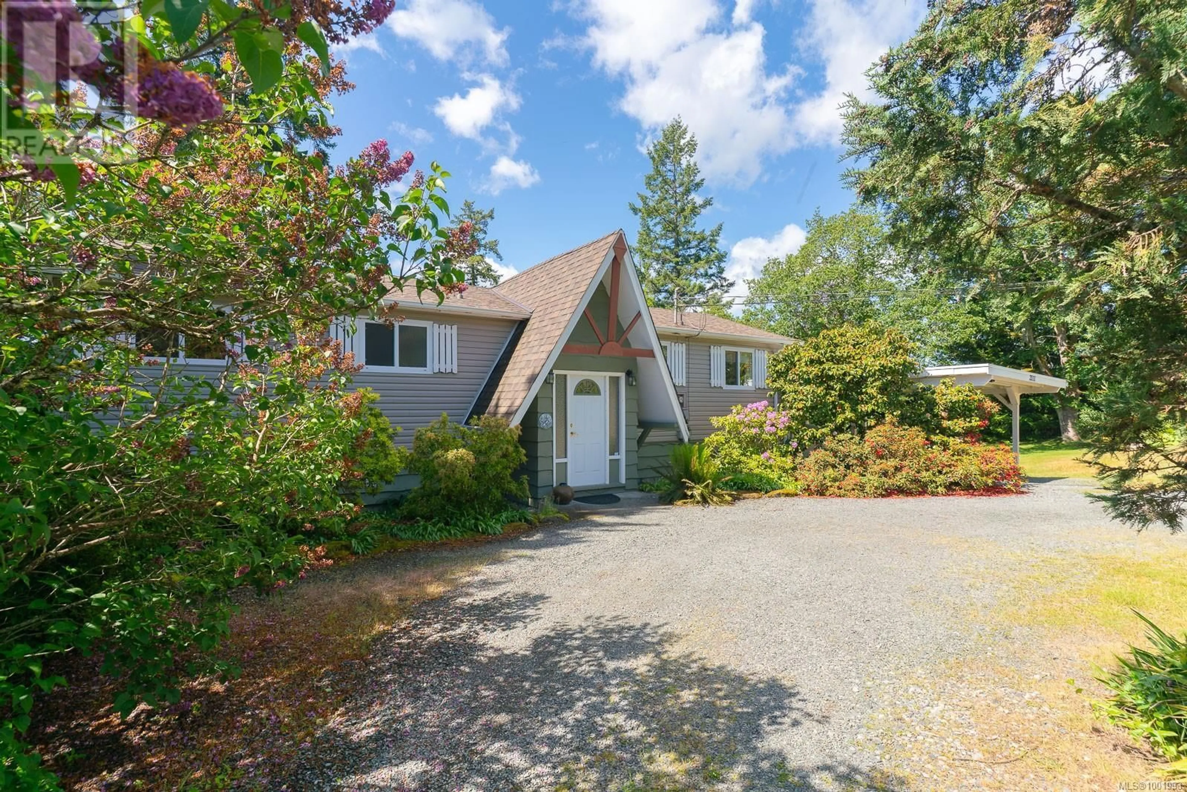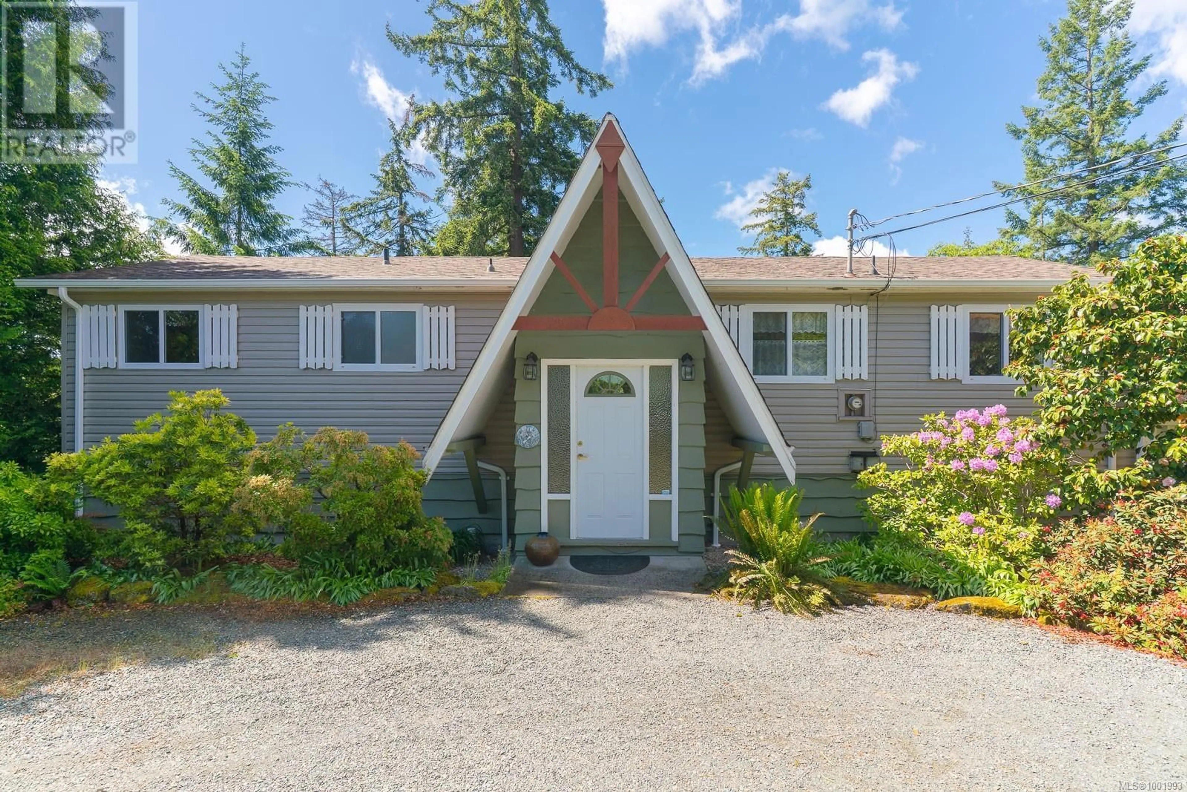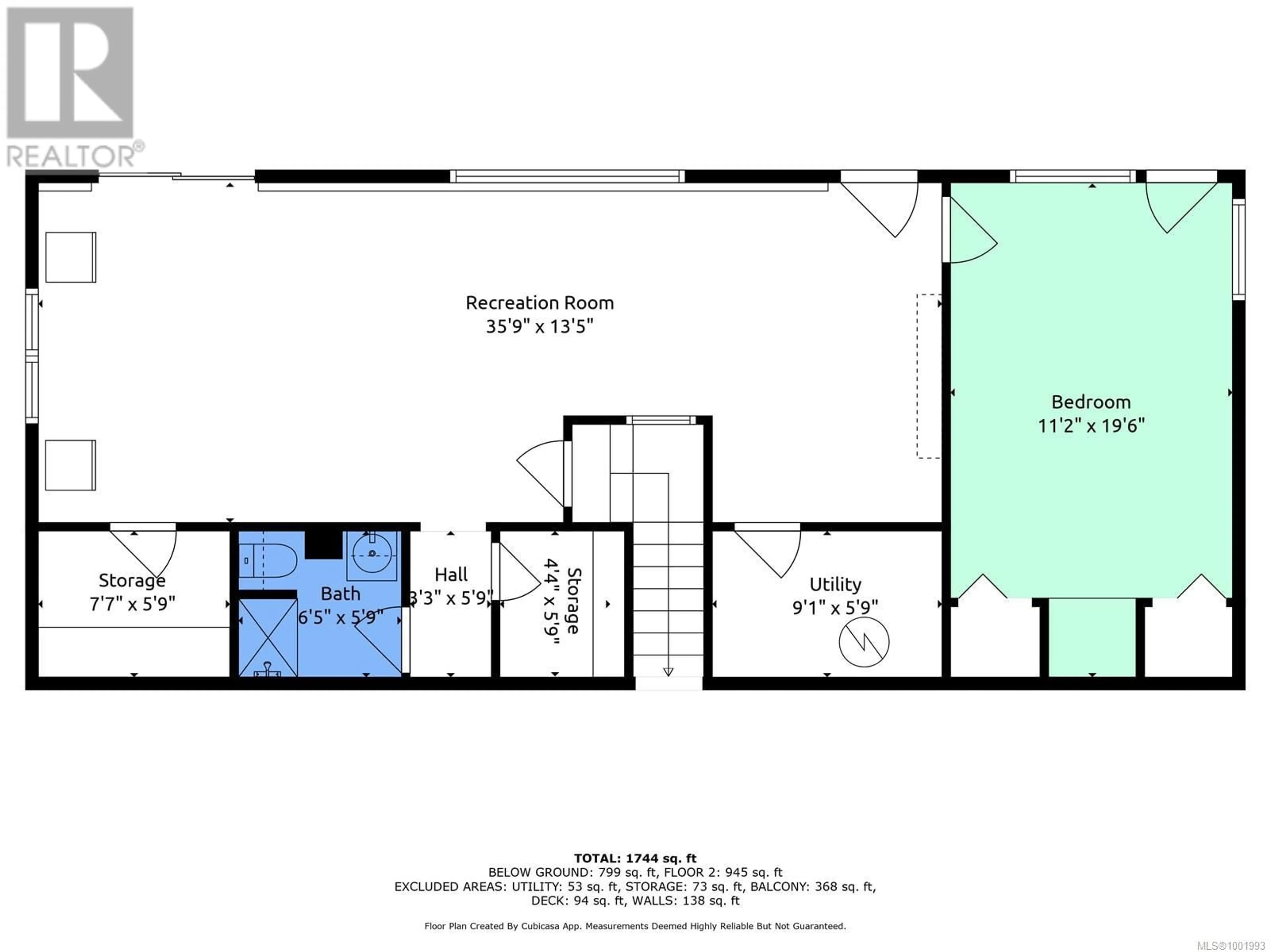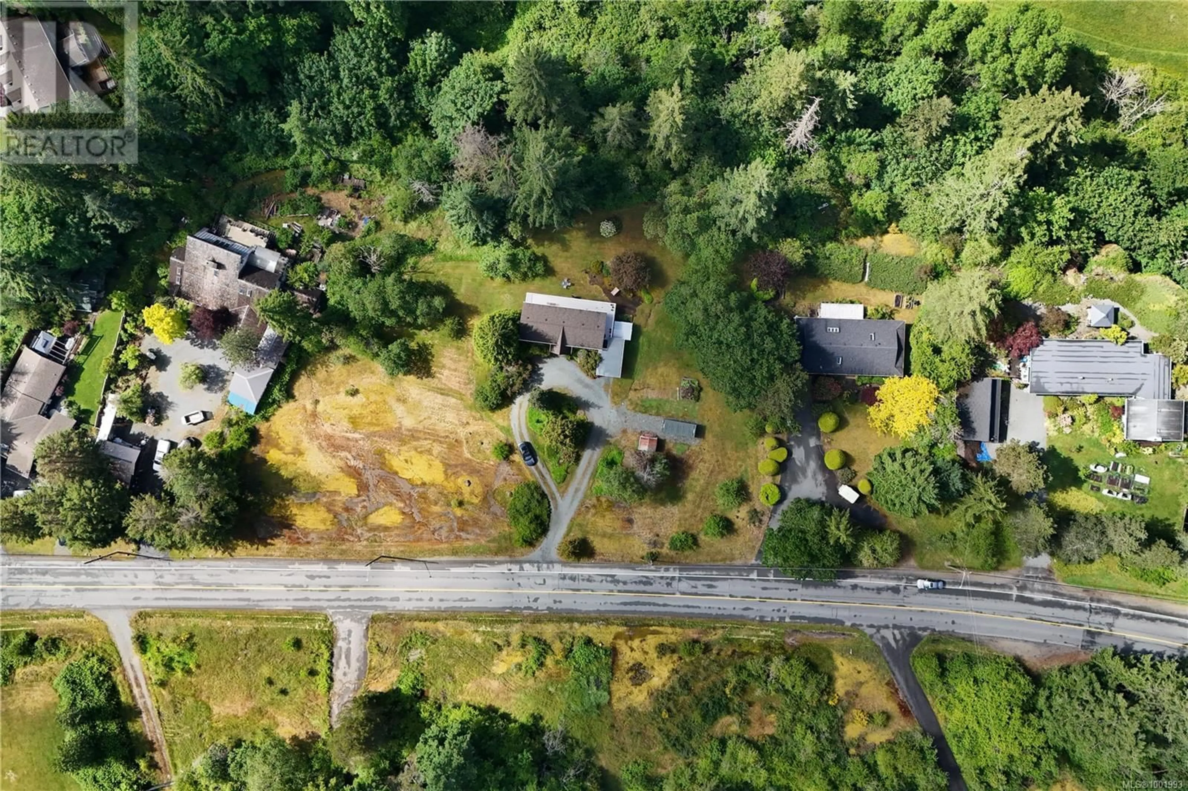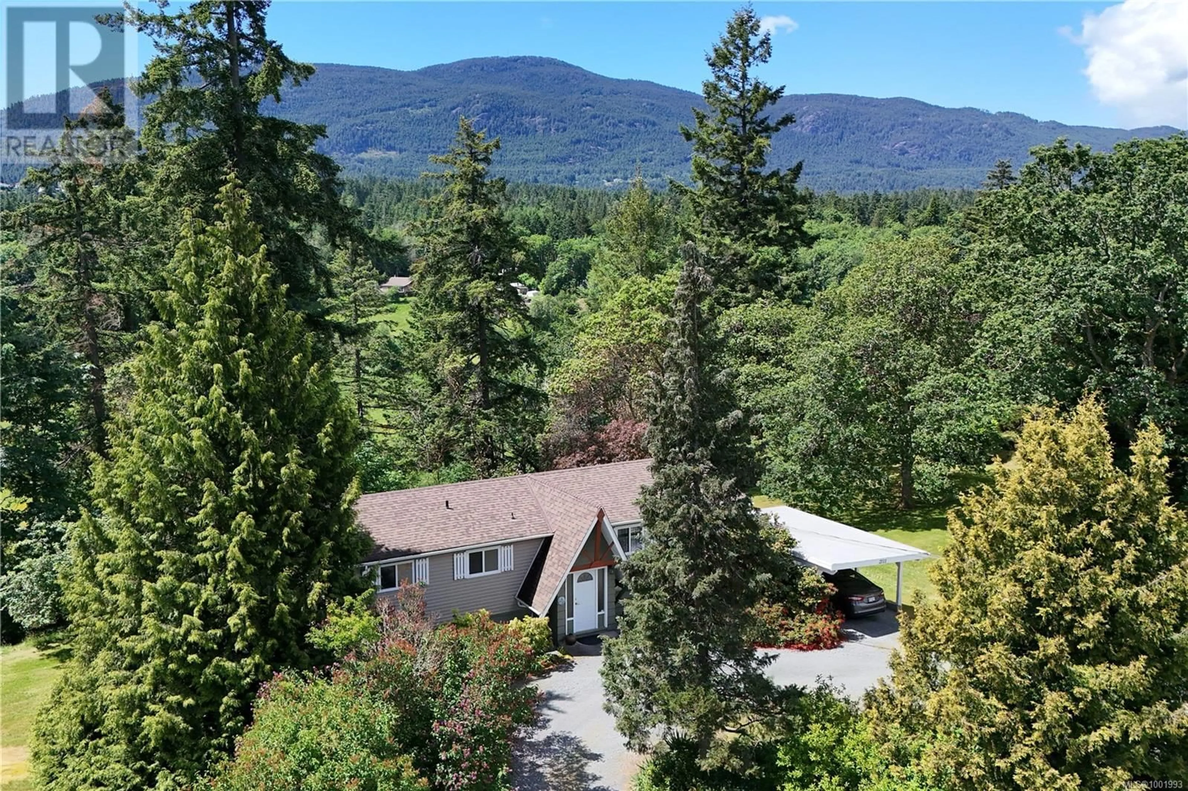2111 EAST WELLINGTON ROAD, Nanaimo, British Columbia V9S5V2
Contact us about this property
Highlights
Estimated valueThis is the price Wahi expects this property to sell for.
The calculation is powered by our Instant Home Value Estimate, which uses current market and property price trends to estimate your home’s value with a 90% accuracy rate.Not available
Price/Sqft$454/sqft
Monthly cost
Open Calculator
Description
Mountain view home, in city limits, on 1.9 acres! Don't miss out on the rare opportunity to own this first time on the market family home. The rural feel will have you forgetting that you're only a 4 minute drive to Country Grocer, NRGH and Westwood Lake! Surrounded by mature trees and on nearly 2 acres, this property backs onto City park space, has a beautiful view of Mt Benson and after 50+ years, is ready for it's next owner. Built in 1970 and well kept, this home has 3 bedrooms, 2 full bathrooms and ample storage. Roof, decking, ext.paint, panel and windows have all been updated in the last 8 years. As you walk into the main living space, you're greeted by the large picture window showcasing the mountain view and plenty of natural light. Downstairs you'll find an oversized rec room, full bathroom and a large bedroom with exterior access, making it an candidate for a secondary suite or inlaw space. Zoned AR1, but surrounded by R5 properties, this holds good potential as our city densifies. All measurements are approximate and should be verified. (id:39198)
Property Details
Interior
Features
Lower level Floor
Storage
5'9 x 9'1Storage
5'9 x 4'4Storage
5'9 x 7'7Bathroom
Exterior
Parking
Garage spaces -
Garage type -
Total parking spaces 4
Property History
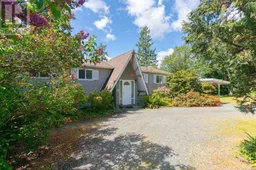 45
45
