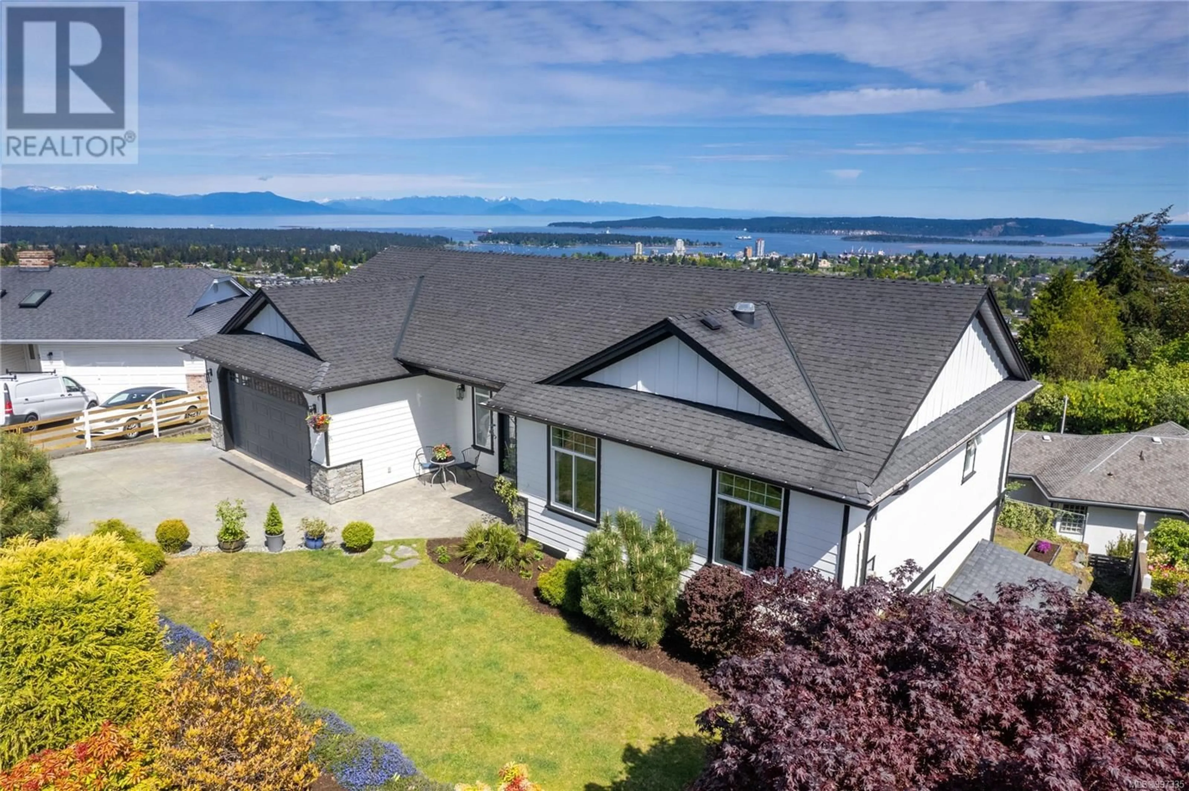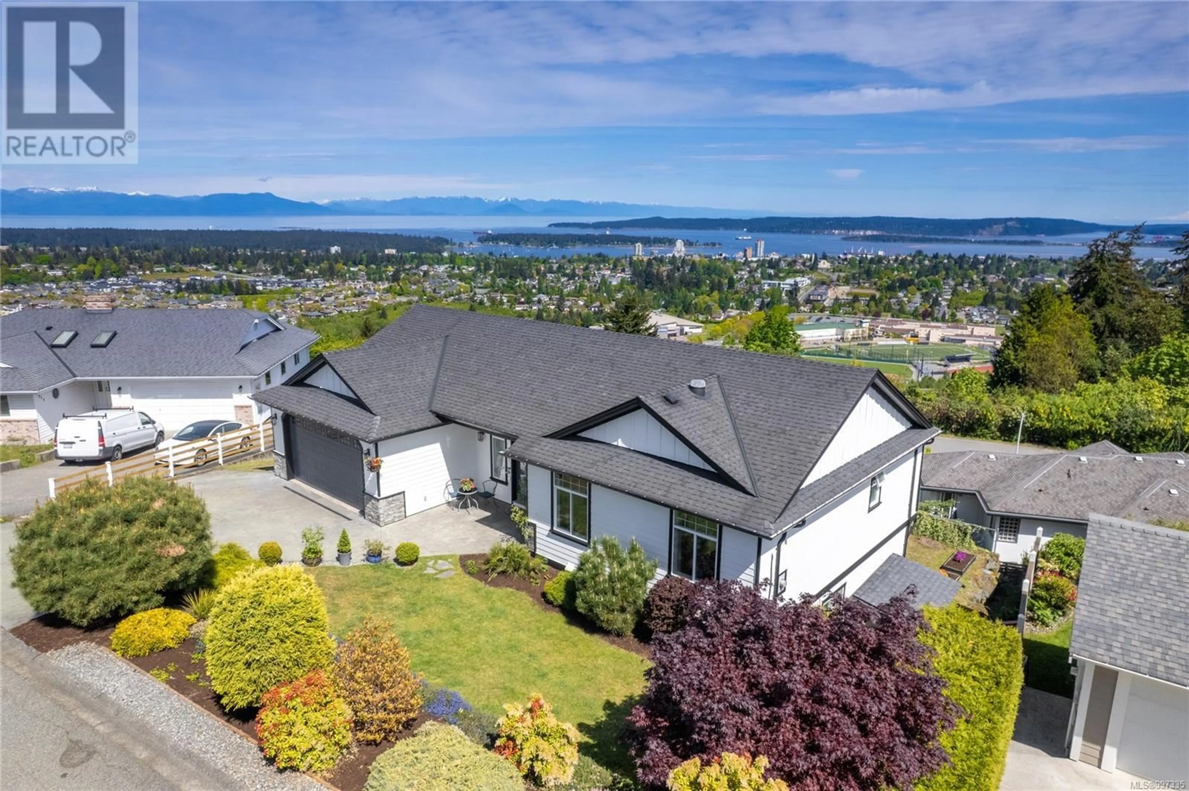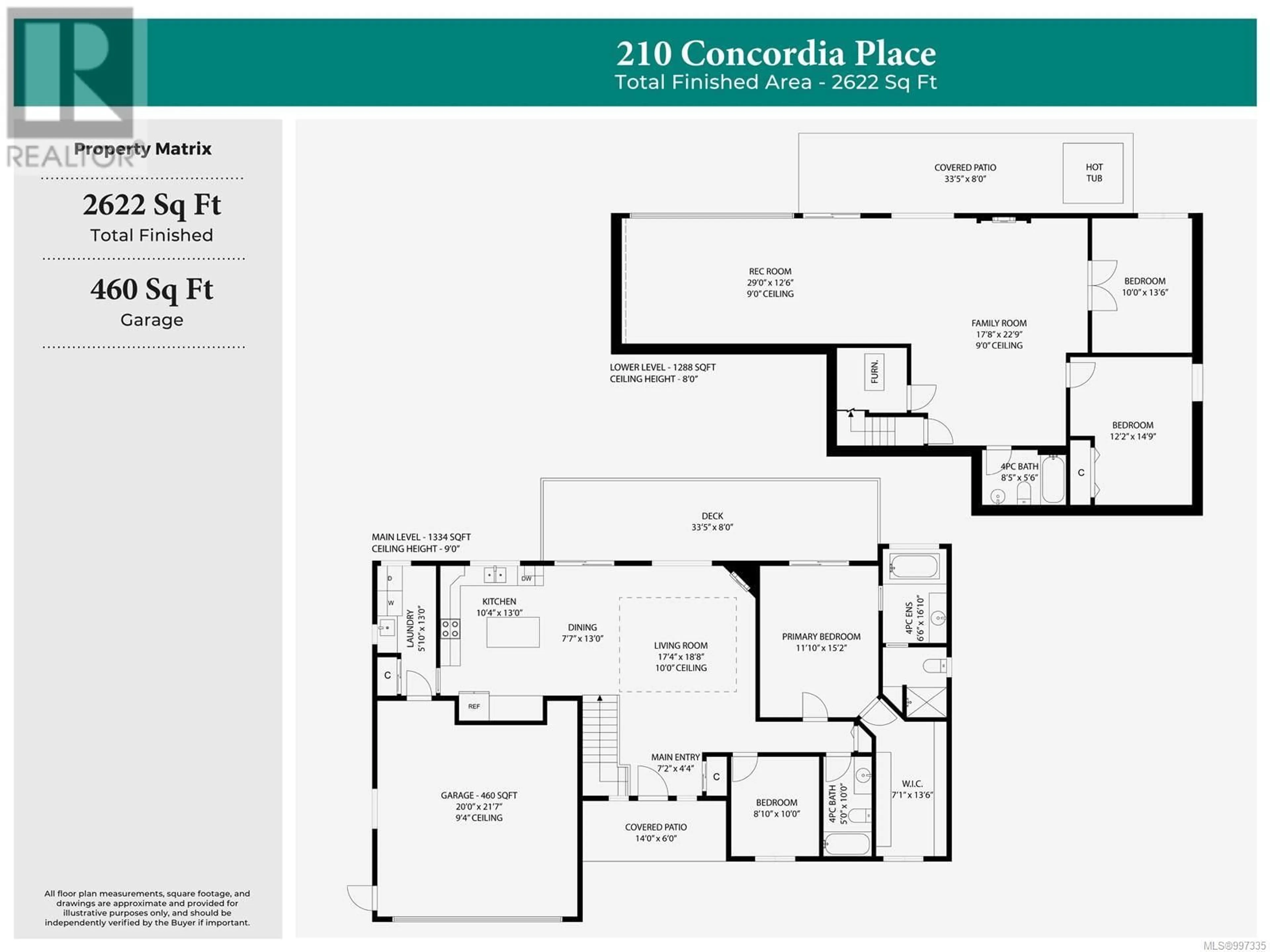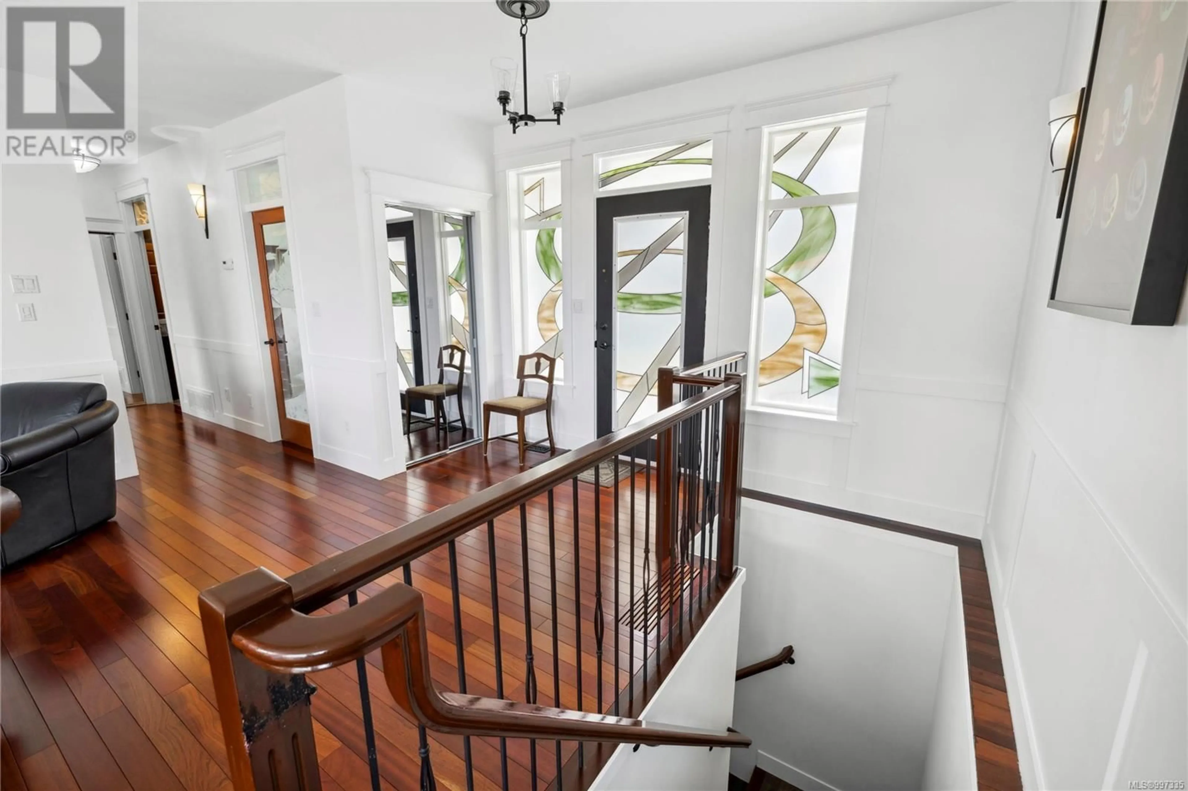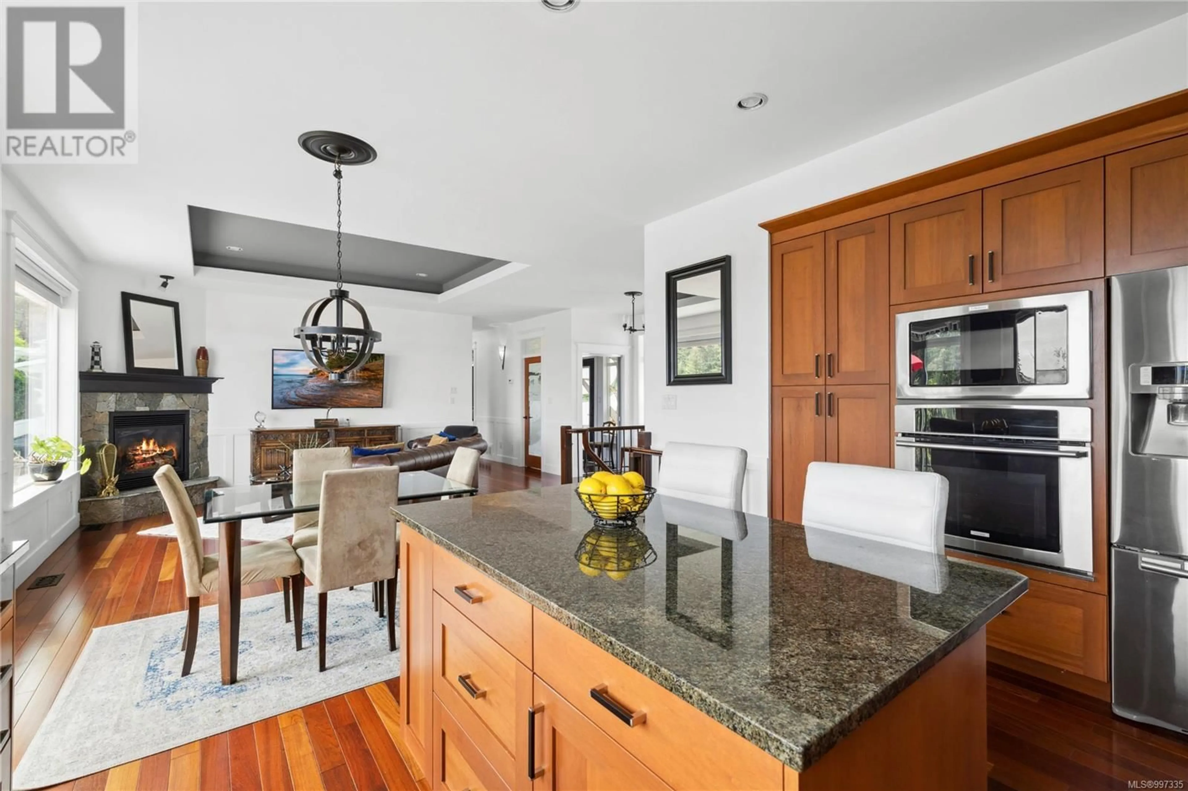210 CONCORDIA PLACE, Nanaimo, British Columbia V9R6A9
Contact us about this property
Highlights
Estimated ValueThis is the price Wahi expects this property to sell for.
The calculation is powered by our Instant Home Value Estimate, which uses current market and property price trends to estimate your home’s value with a 90% accuracy rate.Not available
Price/Sqft$400/sqft
Est. Mortgage$4,509/mo
Tax Amount ()$6,371/yr
Days On Market22 hours
Description
Prepare to be captivated by some of the most breathtaking views in all of Nanaimo. From panoramic ocean vistas and snow-capped coastal mountains to the glittering lights of the city below—this home offers a visual experience that stops you in your tracks. Situated in the sought-after College Heights neighbourhood, this stunning level-entry home sits high above it all on a quiet, established street just minutes from lakes, parks, Vancouver Island University and convenient mainland transportation options. Inside, the main floor is designed to showcase the view from every angle. The open layout features hardwood floors, a gas fireplace, custom wood cabinetry, granite counters, and access to a spacious deck where you can enjoy sunrises with your morning coffee or host unforgettable dinners with that ever-changing coastal backdrop. The primary suite is a true retreat with private deck access, a generous walk-in closet and a spa-inspired ensuite with a soaker tub that lets you soak in the views—literally. A bright den and functional laundry area complete the upper level. Downstairs, you’ll find 2 more bedrooms, a full bath and a large family room with fireplace – this space also has roughed-in plumbing for a potential suite. The unique flex space with full-height garage door and checkerboard flooring offers endless possibilities: a home gym, games room, workshop or like it was previously used as collector car gallery. Outside, enjoy a sunny, level upper yard, a private hot tub patio on the lower yard and plenty of space to garden or relax. Freshly painted and move-in ready, this one-of-a-kind home delivers a lifestyle that’s hard to match—and views that truly must be seen to be believed. All measurements are approximate. (id:39198)
Property Details
Interior
Features
Main level Floor
Laundry room
13'0 x 5'10Bathroom
10'0 x 5'0Den
10'0 x 8'10Ensuite
16'10 x 6'6Exterior
Parking
Garage spaces -
Garage type -
Total parking spaces 4
Property History
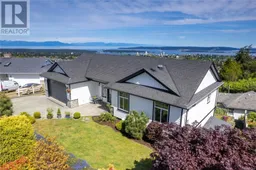 67
67
