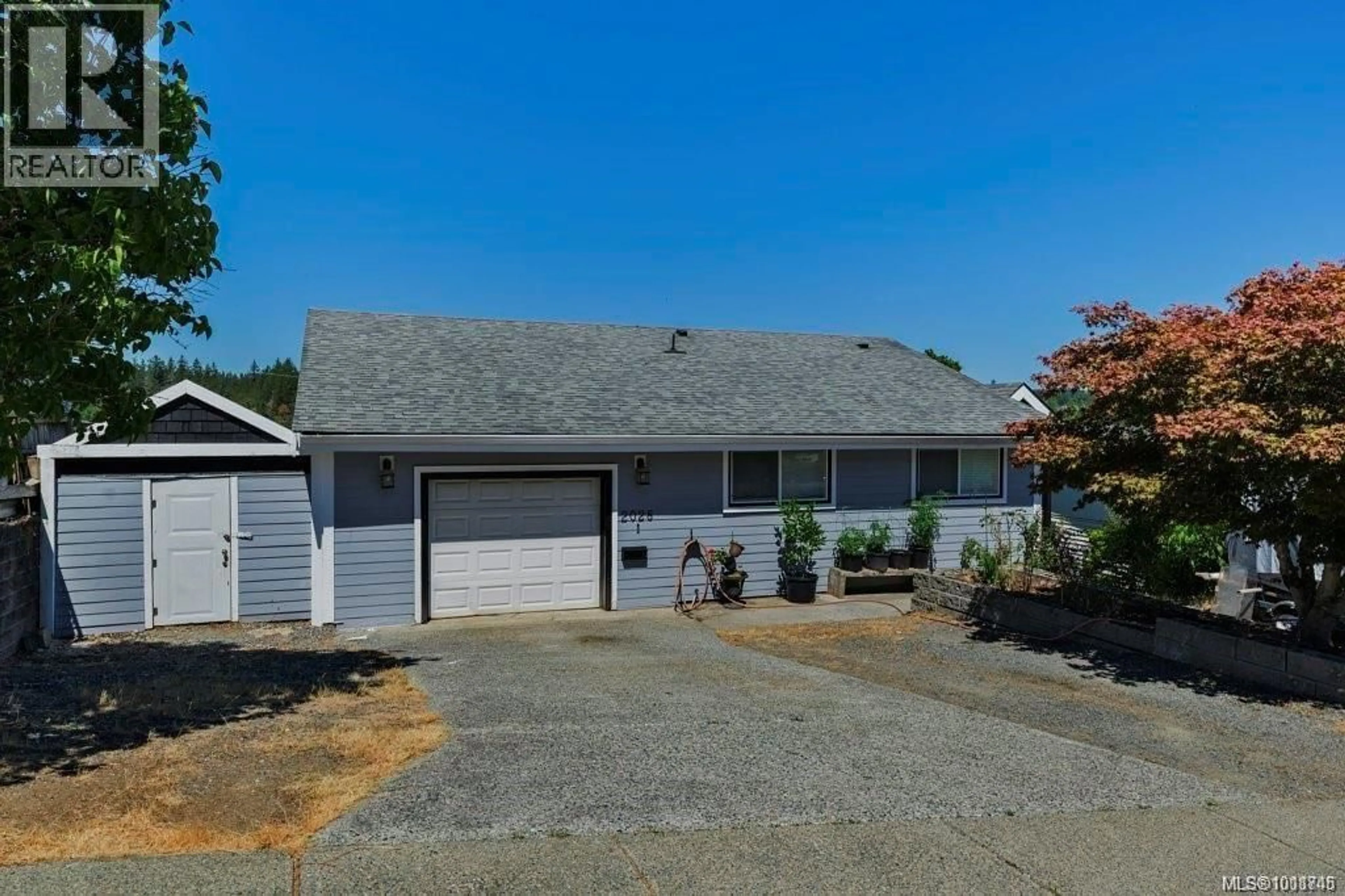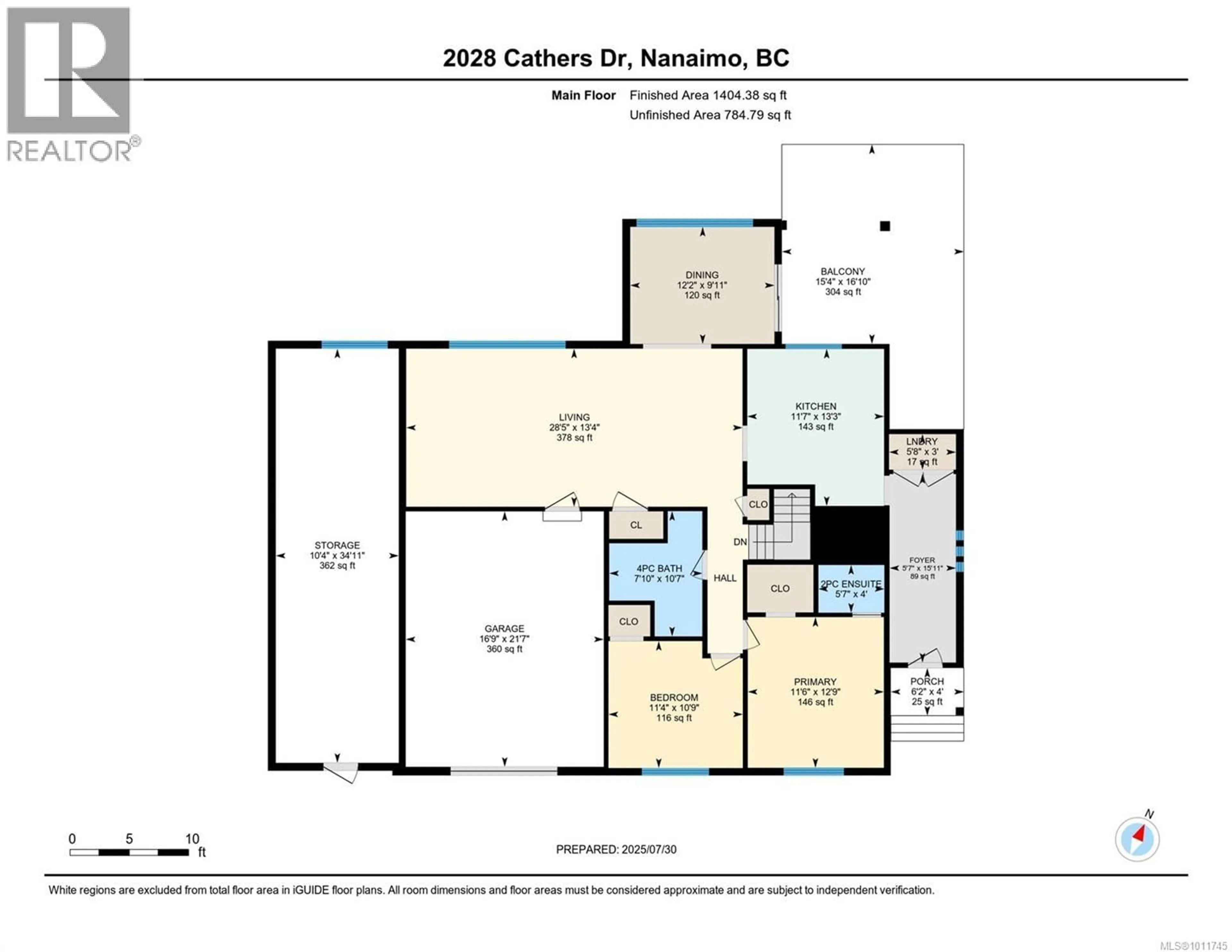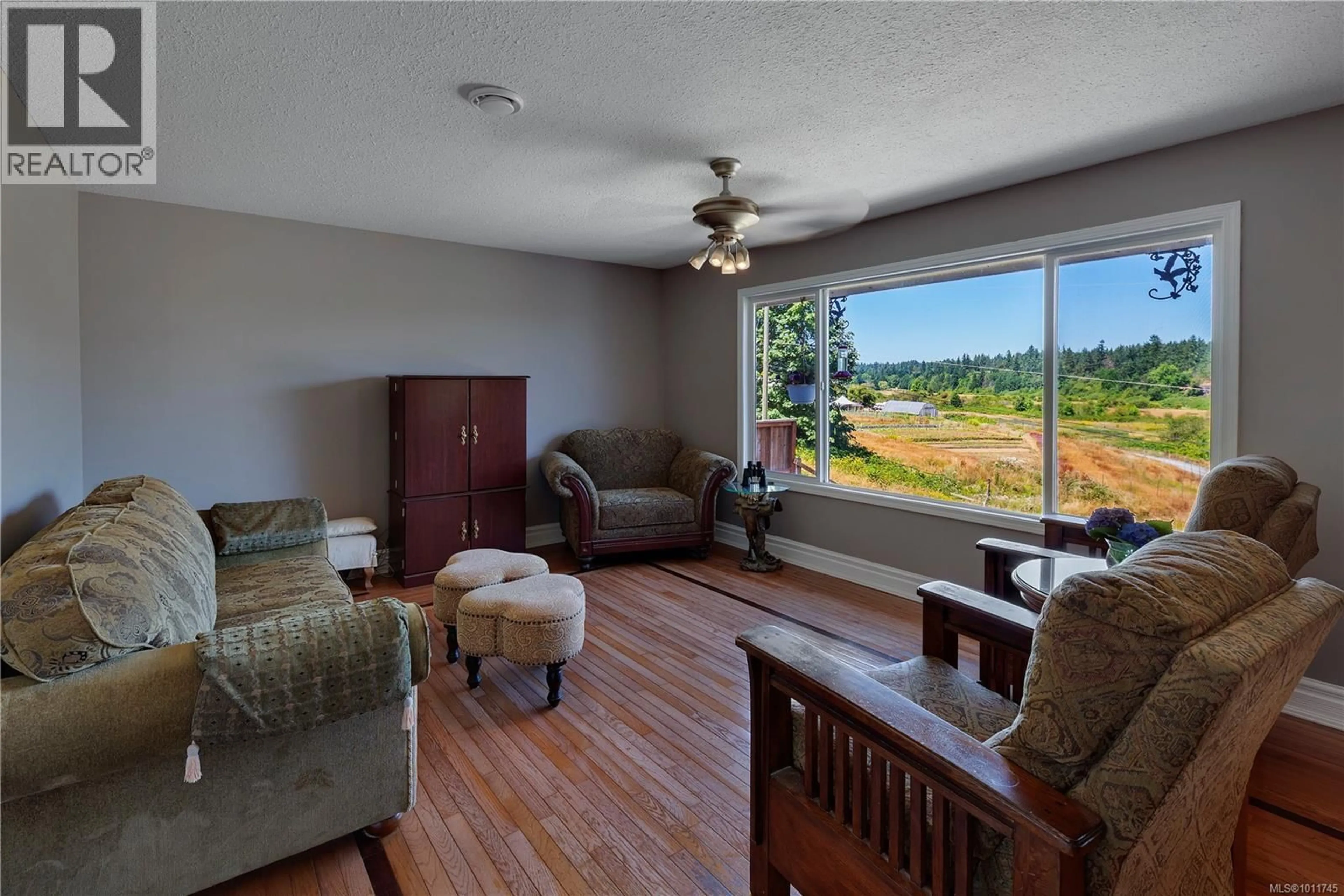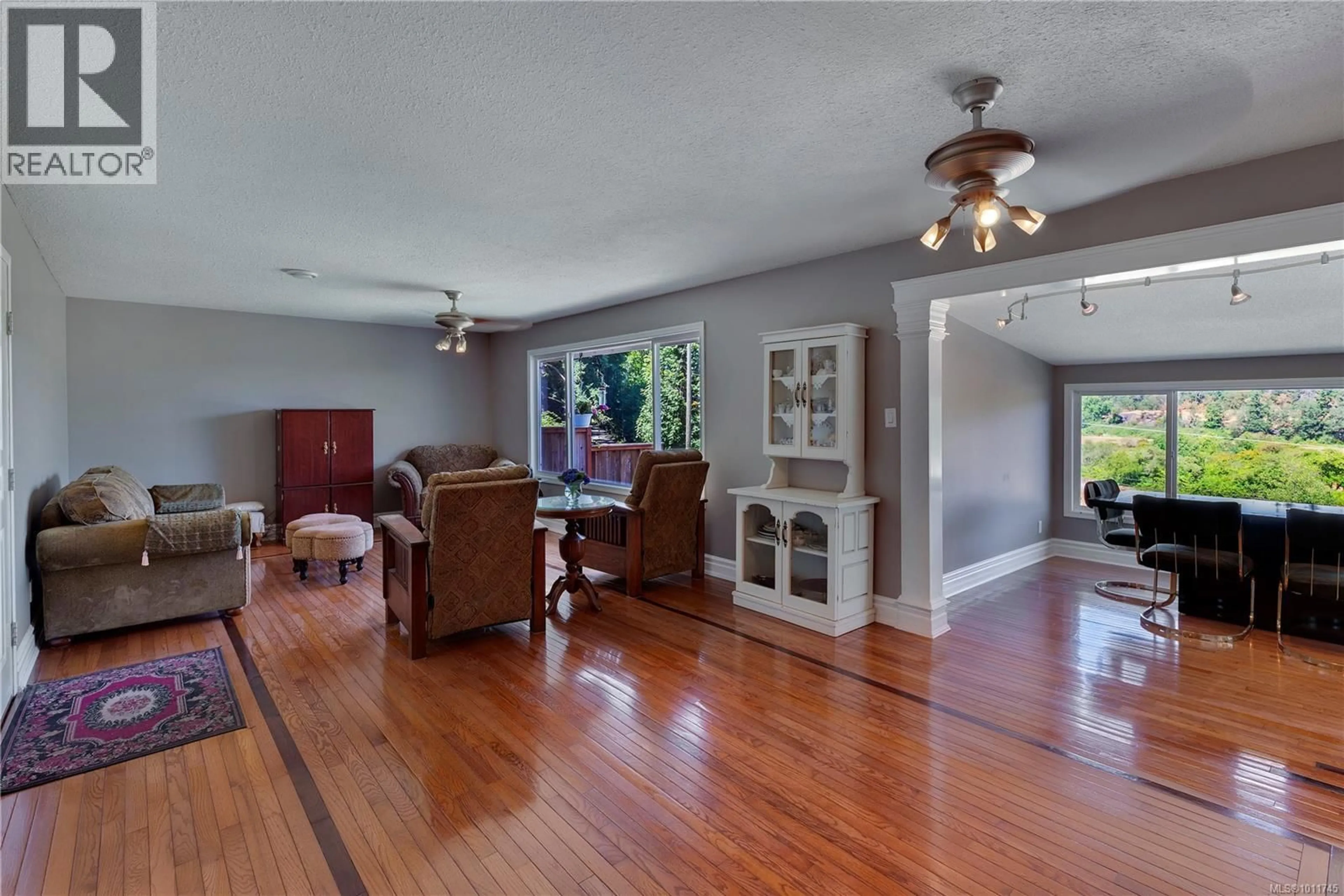2028 CATHERS DRIVE, Nanaimo, British Columbia V9R6R9
Contact us about this property
Highlights
Estimated valueThis is the price Wahi expects this property to sell for.
The calculation is powered by our Instant Home Value Estimate, which uses current market and property price trends to estimate your home’s value with a 90% accuracy rate.Not available
Price/Sqft$239/sqft
Monthly cost
Open Calculator
Description
A much loved area with a tranquil view to instantly put you at ease every time you step into your sanctuary that is this charming home for sale! A main level entry with a unique layout, 2 big bedrooms and a ton of storage, you will love how your dining room is situated to take advantage of the pastoral scenery laid out before you. The soaring eagles are a regular occurrence! Featuring a separate workshop as well as a one bedroom suite, there is also a large garden and chicken coop to take advantage of and enjoy! Close to terrific schools, with easy access to the highway and a short drive to grocery stores, restaurants and more, this well built house is ready for you to make it your own! (id:39198)
Property Details
Interior
Features
Lower level Floor
Patio
11'7 x 31'7Bathroom
11'4 x 4'10Kitchen
11'1 x 9'8Dining room
9'8 x 10'0Exterior
Parking
Garage spaces -
Garage type -
Total parking spaces 2
Property History
 39
39




