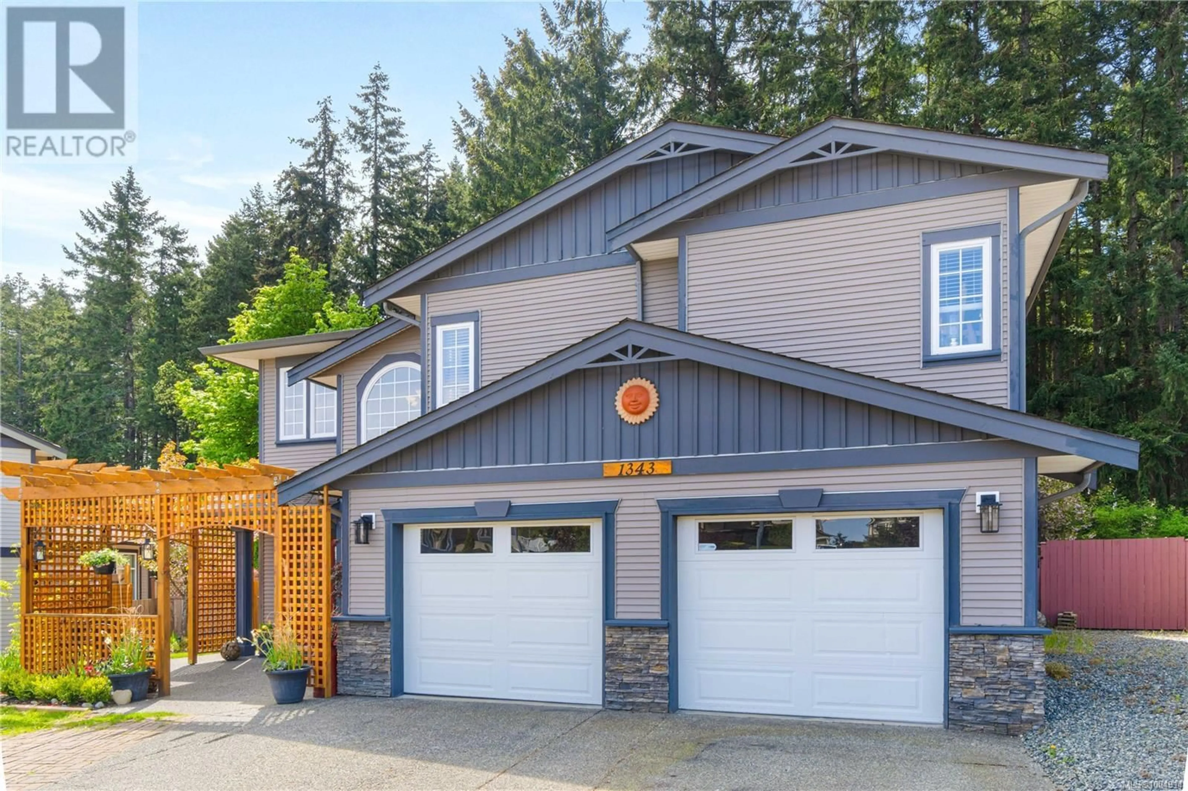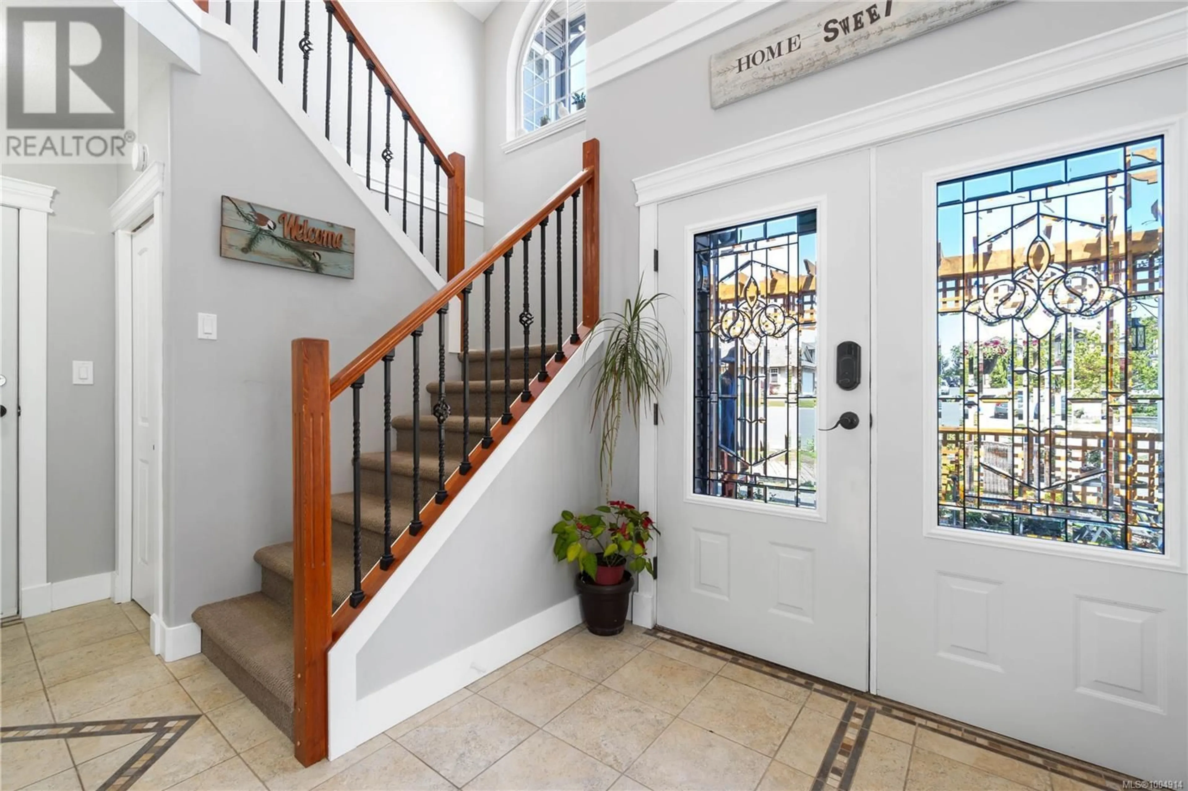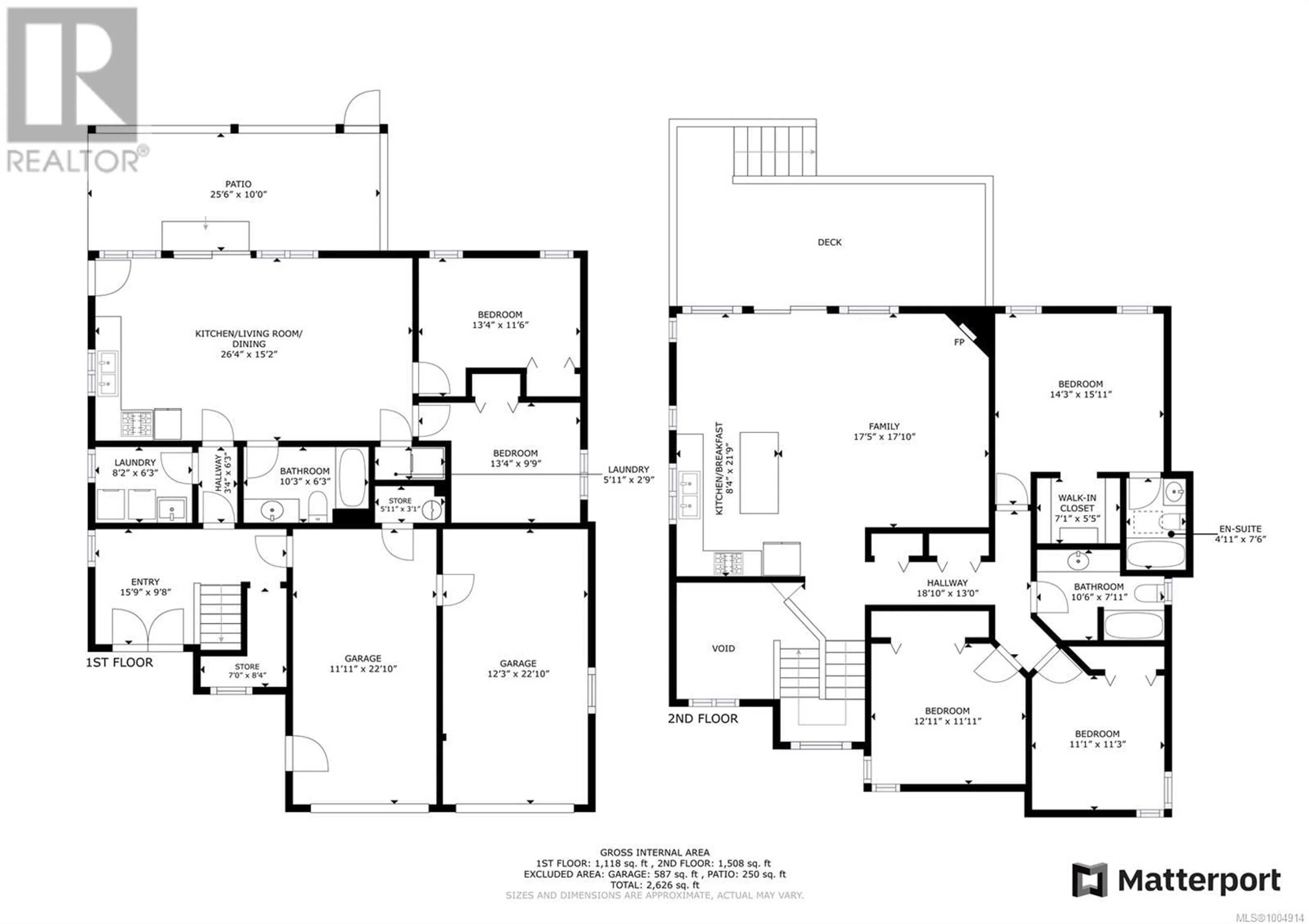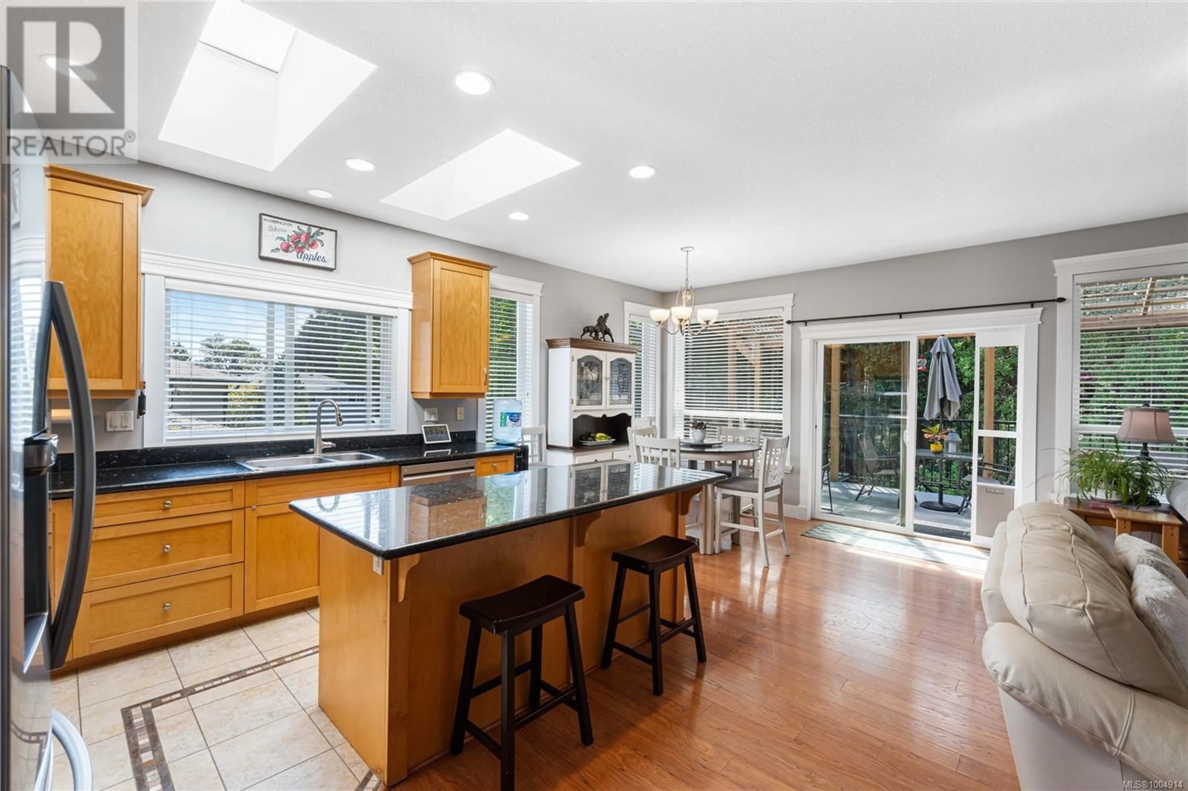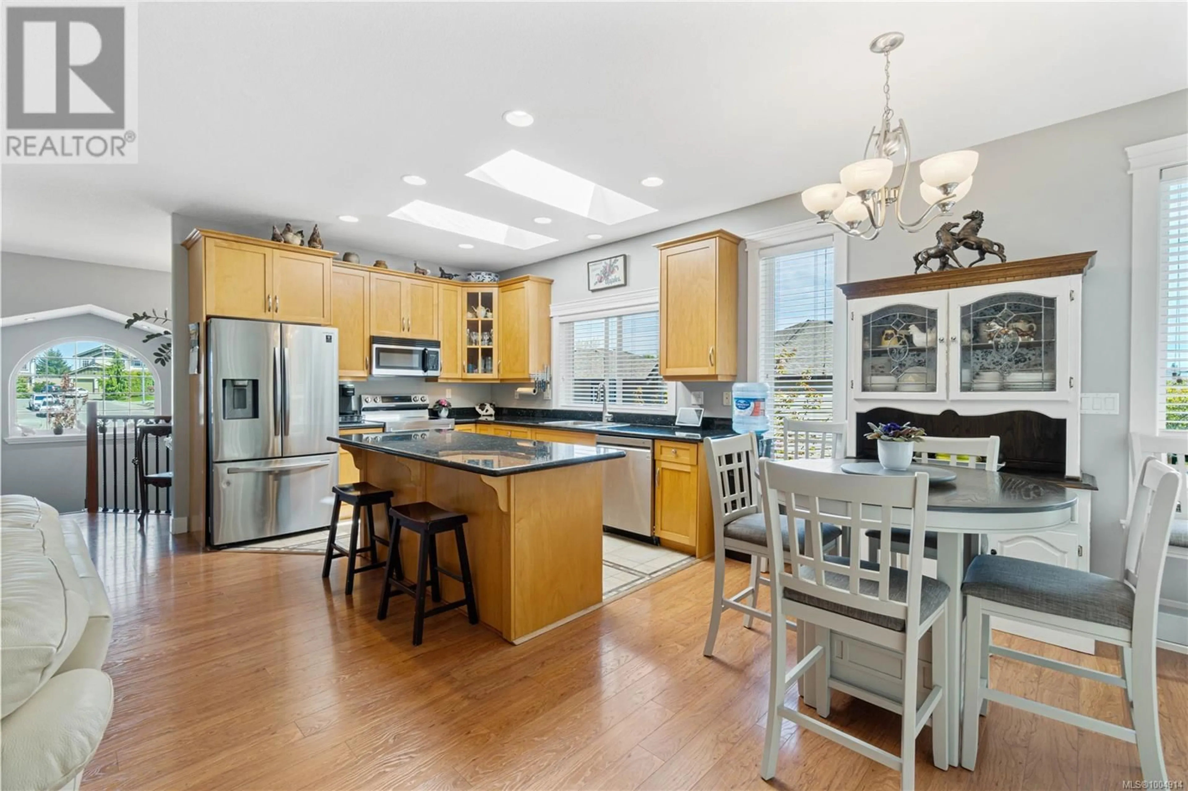1343 THALIA PLACE, Nanaimo, British Columbia V9R7E1
Contact us about this property
Highlights
Estimated valueThis is the price Wahi expects this property to sell for.
The calculation is powered by our Instant Home Value Estimate, which uses current market and property price trends to estimate your home’s value with a 90% accuracy rate.Not available
Price/Sqft$323/sqft
Monthly cost
Open Calculator
Description
Nature at your finger tips! Privacy within the city located on a private cul-de-sac is what this beautiful 5 bedroom 2666 sqft suited home has to offer. The main home offers 3 bedrooms & two bathrooms with a large legal 2 bedroom suite with its own laundry. The modern open concept Kitchen, living & dinning area is filled with natural light & features stainless appliances and granite countertops. There is a cozy gas fireplace with classy brick surround in the living room to keep you warm in the winter weather. The comfortable primary bedroom comes equipped with walk in closet & full ensuite. The rear covered deck space is a real treat, keeping you dry on those drizzly days & extending the use throughout the winter season. The large fully fenced back yard has a custom brick fire pit area & plenty of space for kids and pets to enjoy. Backing on to green space provides incredible privacy and access to a network of trails that lead to Westwood Lake and Morrell Sanctuary. College Heights is close to all levels of schools, Vancouver Island University, Swimming pool, Ice rinks and many different recreational Hikes and trails. There is even a neighborhood park with playground equipment just a few doors down. Also minutes from the downtown core and amenities. The home is heated and cooled with a natural gas furnace &high efficiency heat pump combination. The large 2 car garage offers space for the cars as well as room for tools and toys. There is also a crawl space and under the stair storage for additional dry secure storage. Whether your are looking for a great family home with an income helper or multi generational living this one is a must see. All measurements approximate and should be verified if to be relied upon. (id:39198)
Property Details
Interior
Features
Main level Floor
Bedroom
11 x 11Bedroom
11'6 x 12'6Living room
17 x 17Kitchen
13 x 8Exterior
Parking
Garage spaces -
Garage type -
Total parking spaces 4
Property History
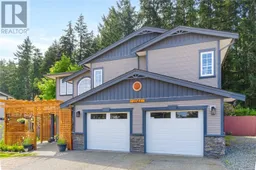 41
41
