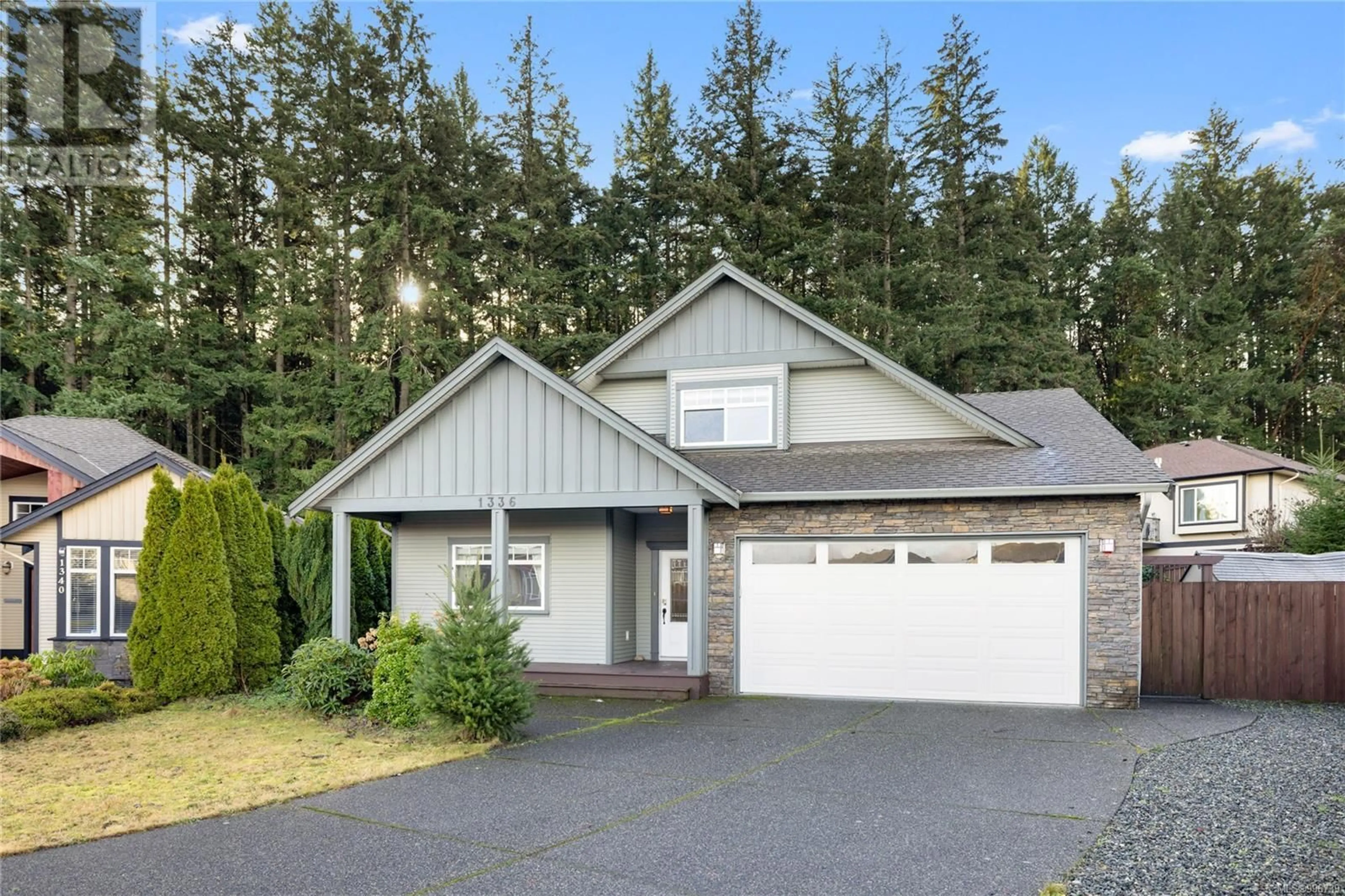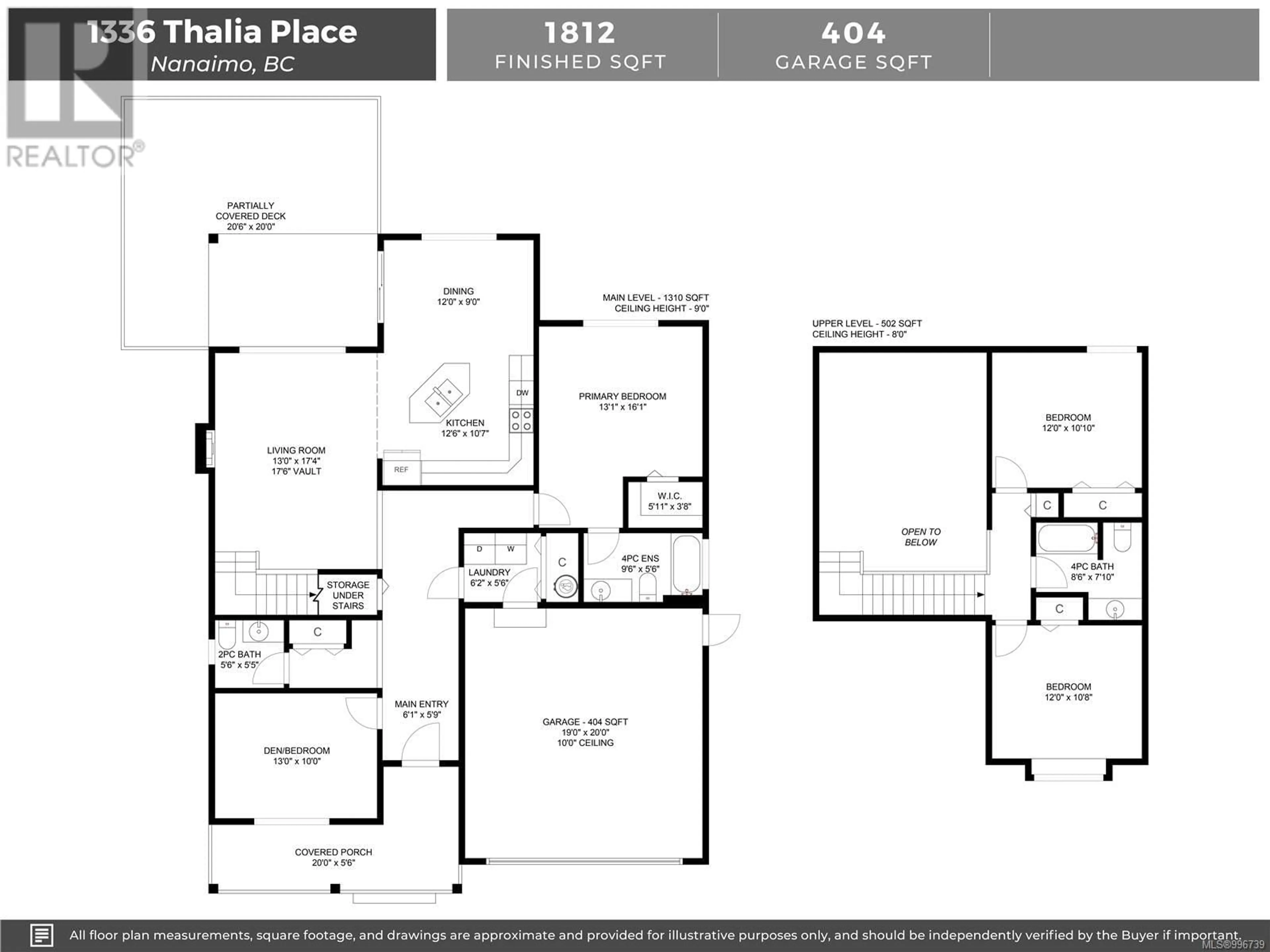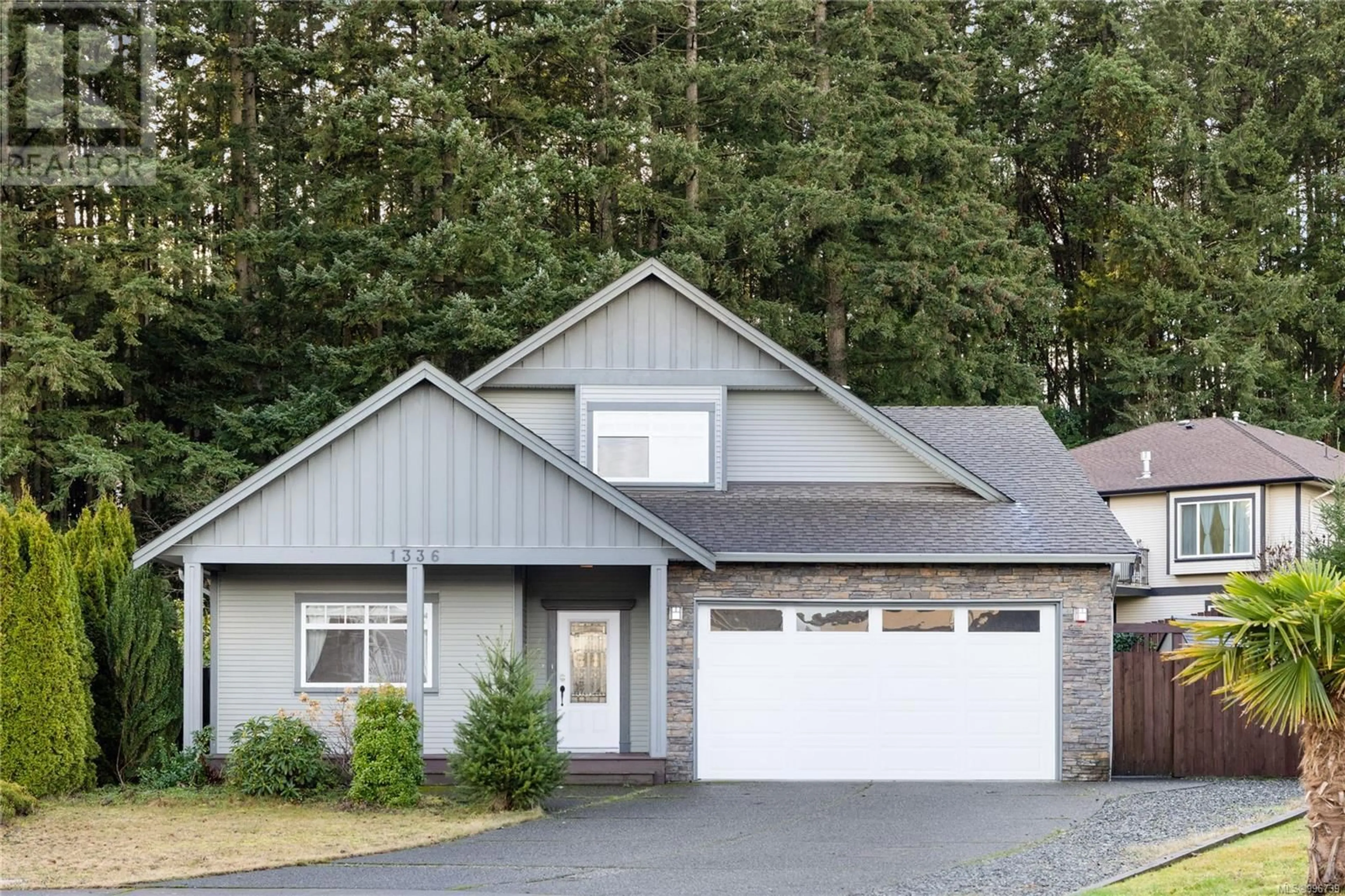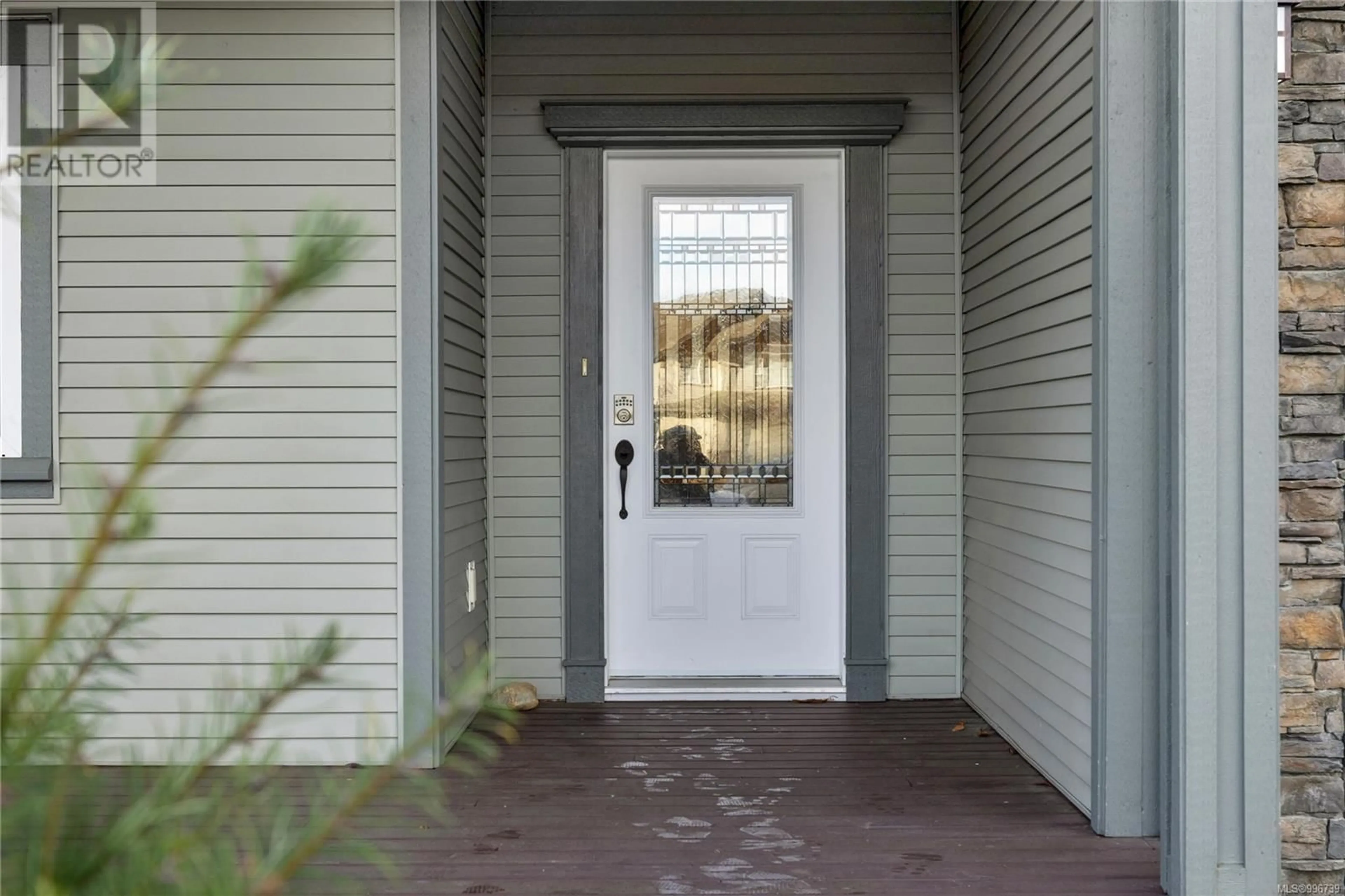1336 THALIA PLACE, Nanaimo, British Columbia V9R7E1
Contact us about this property
Highlights
Estimated ValueThis is the price Wahi expects this property to sell for.
The calculation is powered by our Instant Home Value Estimate, which uses current market and property price trends to estimate your home’s value with a 90% accuracy rate.Not available
Price/Sqft$406/sqft
Est. Mortgage$3,865/mo
Tax Amount ()$5,440/yr
Days On Market17 days
Description
This immaculate 3-bedroom plus den, 3-bathroom home in the highly sought-after College Heights neighborhood offers the perfect blend of modern features and natural surroundings. Nestled in a serene location, this property backs onto a peaceful forest, providing ample privacy and a tranquil atmosphere. Its prime location, just moments from Westwood Lake and VIU, is ideal for both outdoor enthusiasts and/or students. The main floor features a spacious primary bedroom, a den that offers a flexible space for work or relaxation, and an open concept living area with vaulted ceilings, ensuring a bright and spacious feel. Upstairs, two additional bedrooms offer plenty of space for family living. This home is truly a sanctuary that combines both comfort and nature. Don’t miss out on this rare opportunity! All measurements and data are approximate; please verify if important. (id:39198)
Property Details
Interior
Features
Second level Floor
Bedroom
10'8 x 12'0Bathroom
7'10 x 8'6Bedroom
10'10 x 12'0Exterior
Parking
Garage spaces -
Garage type -
Total parking spaces 6
Property History
 36
36




