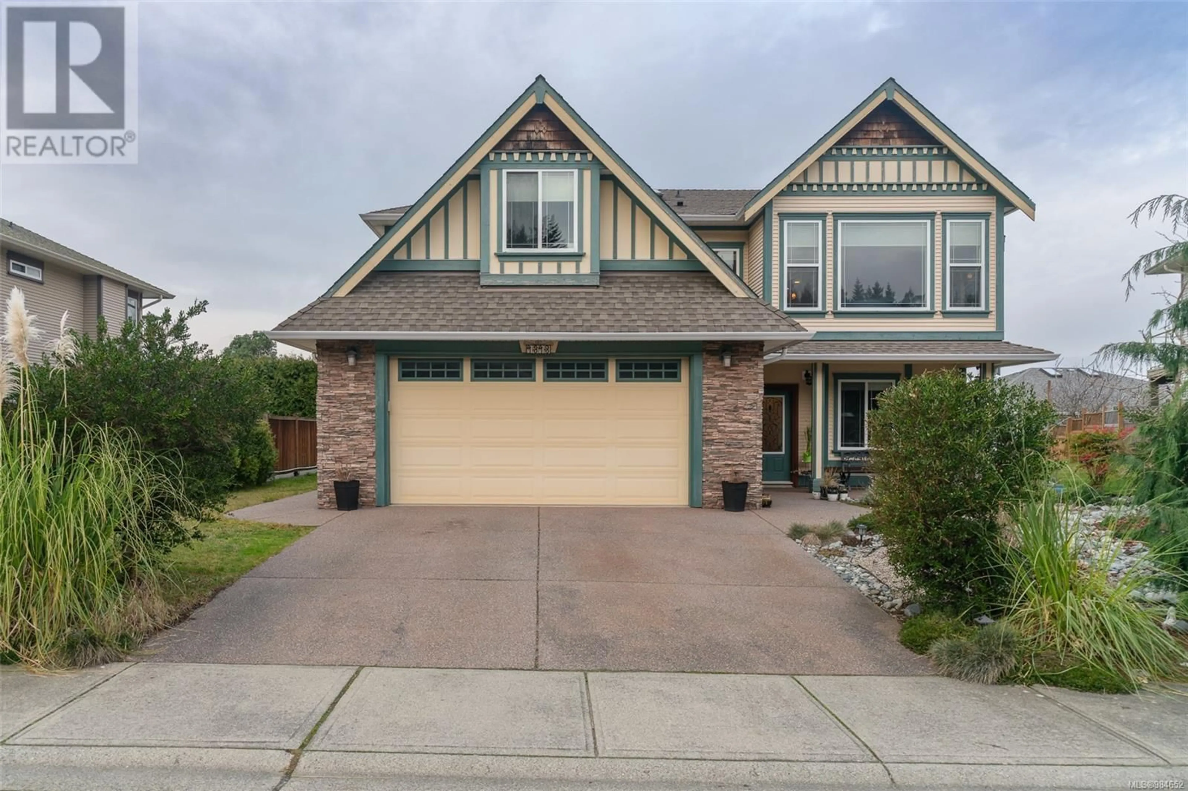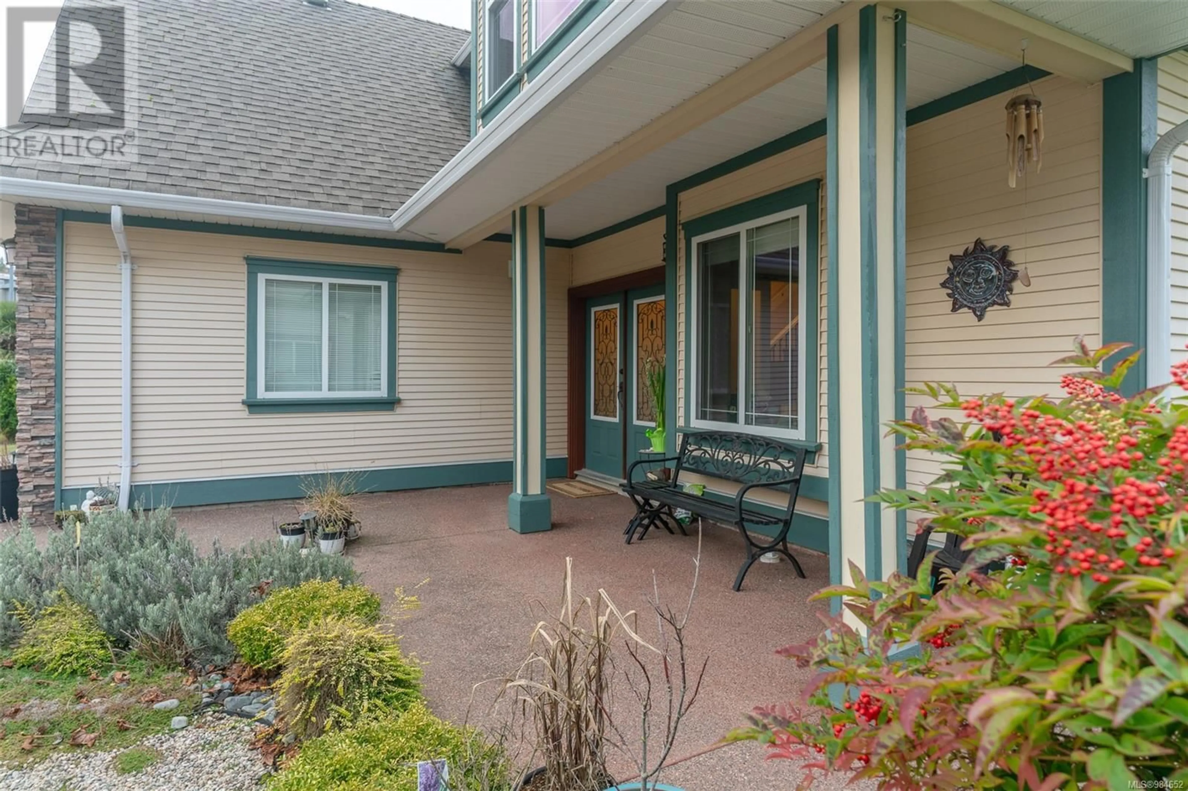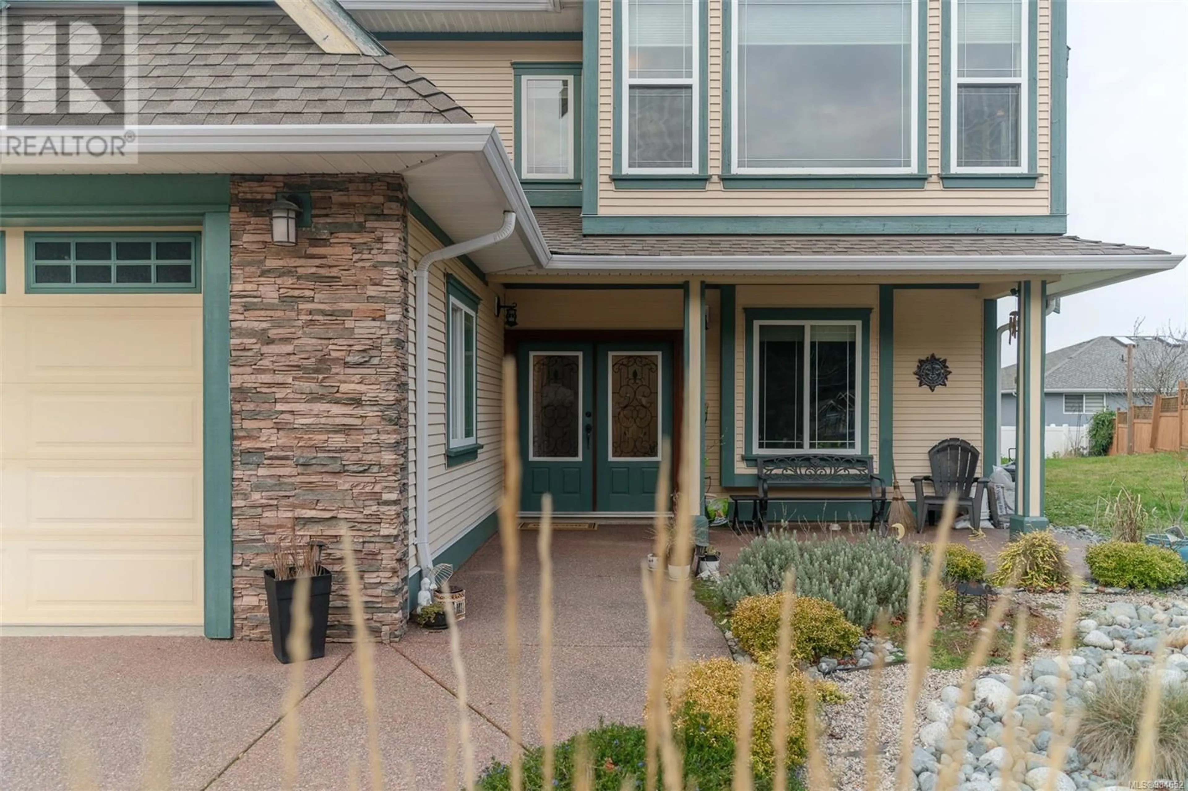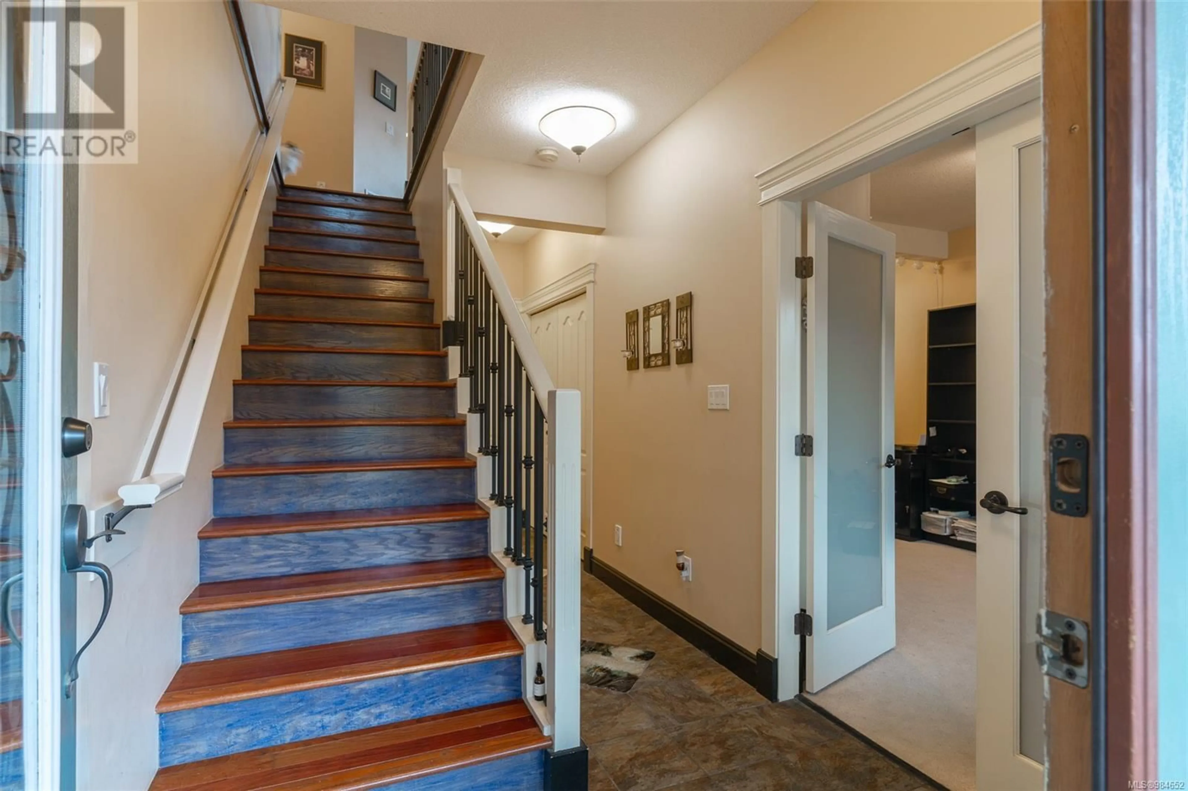1313 THALIA PLACE, Nanaimo, British Columbia V9S7E1
Contact us about this property
Highlights
Estimated ValueThis is the price Wahi expects this property to sell for.
The calculation is powered by our Instant Home Value Estimate, which uses current market and property price trends to estimate your home’s value with a 90% accuracy rate.Not available
Price/Sqft$364/sqft
Est. Mortgage$5,153/mo
Tax Amount ()$6,928/yr
Days On Market98 days
Description
Welcome to this beautiful 6 bedroom home with a legal suite situated in University Heights area. Enjoy the expansive views of the city, mountains, Salish Sea and the mainland from the many windows with custom blinds coverings. Brazilian cherry hardwood flooring upstairs provides a warmth to the home. Matching cherry kitchen cabinets along with a wired large kitchen island is a great place for entertaining opening up to the living room with a gas fireplace creating a cozy feel. All the bedrooms upstairs offer closet organizers. Bonus room above the garage is a great space for kids to play! Downstairs you will find a 2 bedroom legal suite. Suite has separate entrance and offers an open concept with its own laundry. Plenty of insulation between floors to help with soundproofing. Easy maintenance yard that is partially fenced. Home is move in ready. Please verify measurements if important. Lot size from BC assessment. Easy to view, call for an appointment. (id:39198)
Property Details
Interior
Features
Lower level Floor
Bedroom
11'10 x 14'4Dining room
7'11 x 14'0Bedroom
17'4 x 10'8Bathroom
5'11 x 10'9Exterior
Parking
Garage spaces -
Garage type -
Total parking spaces 4
Property History
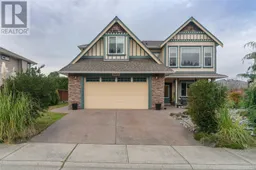 53
53
