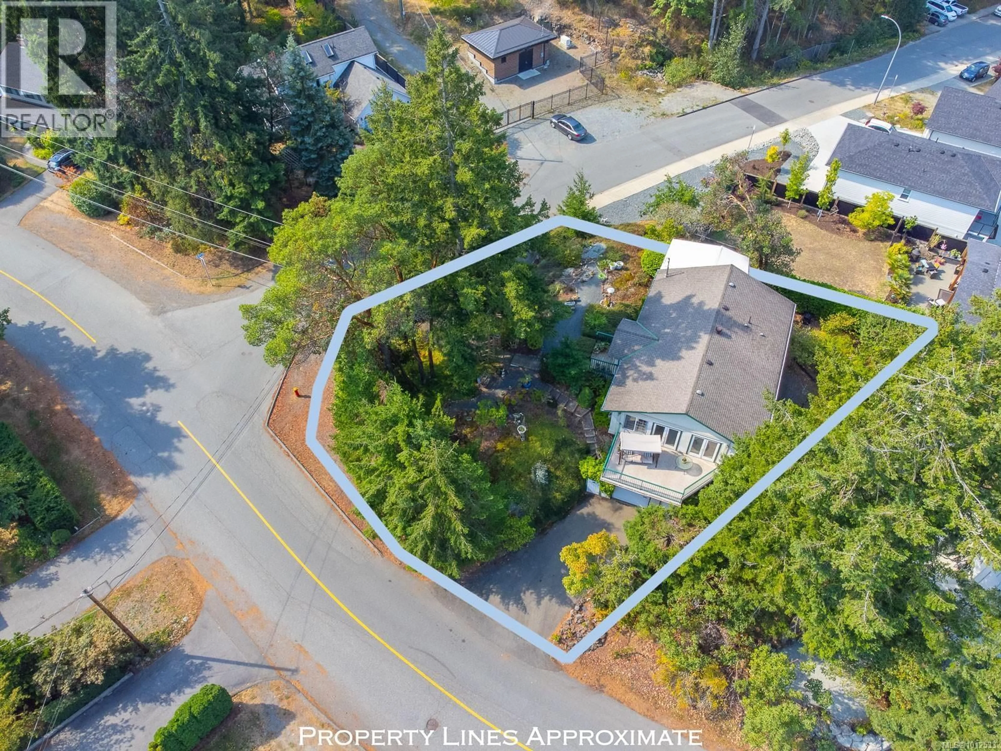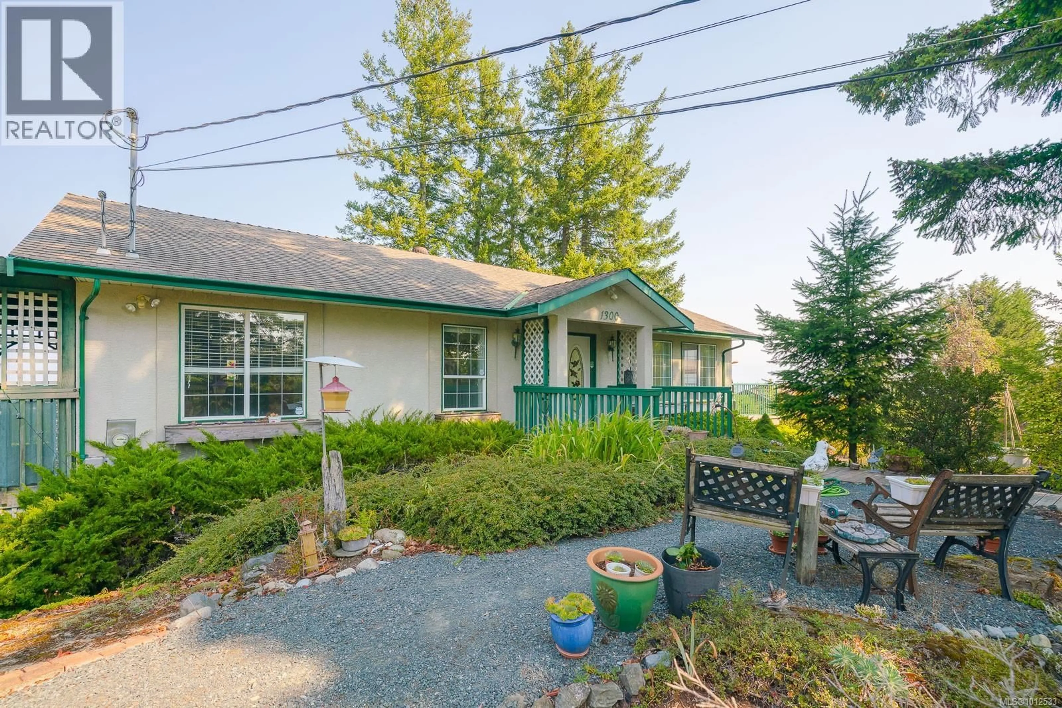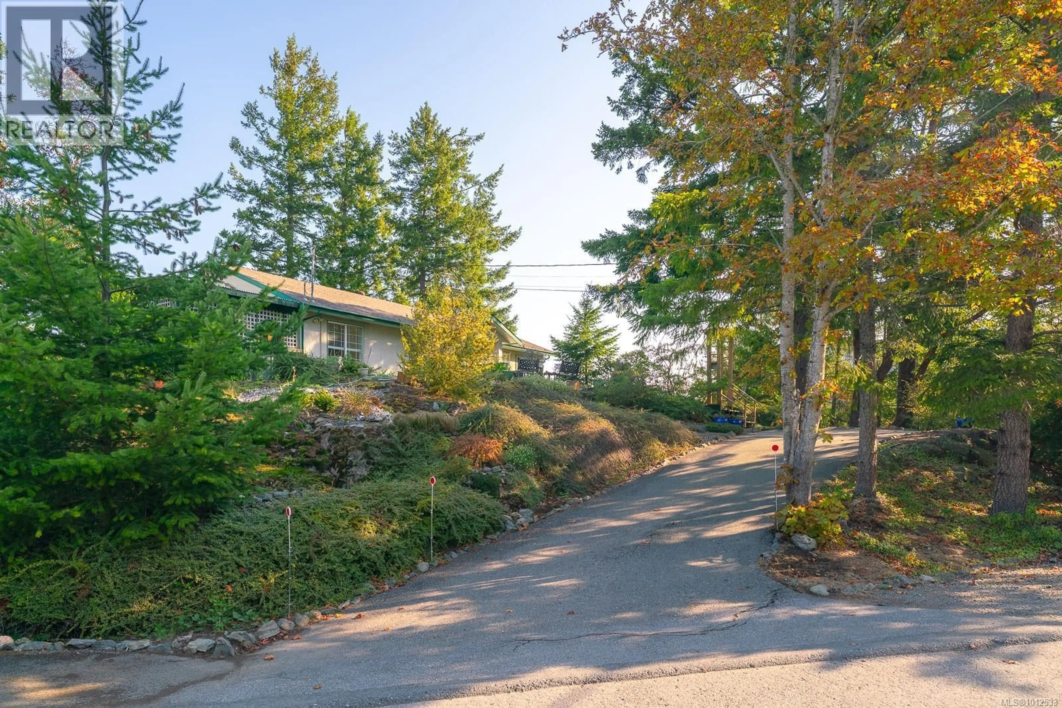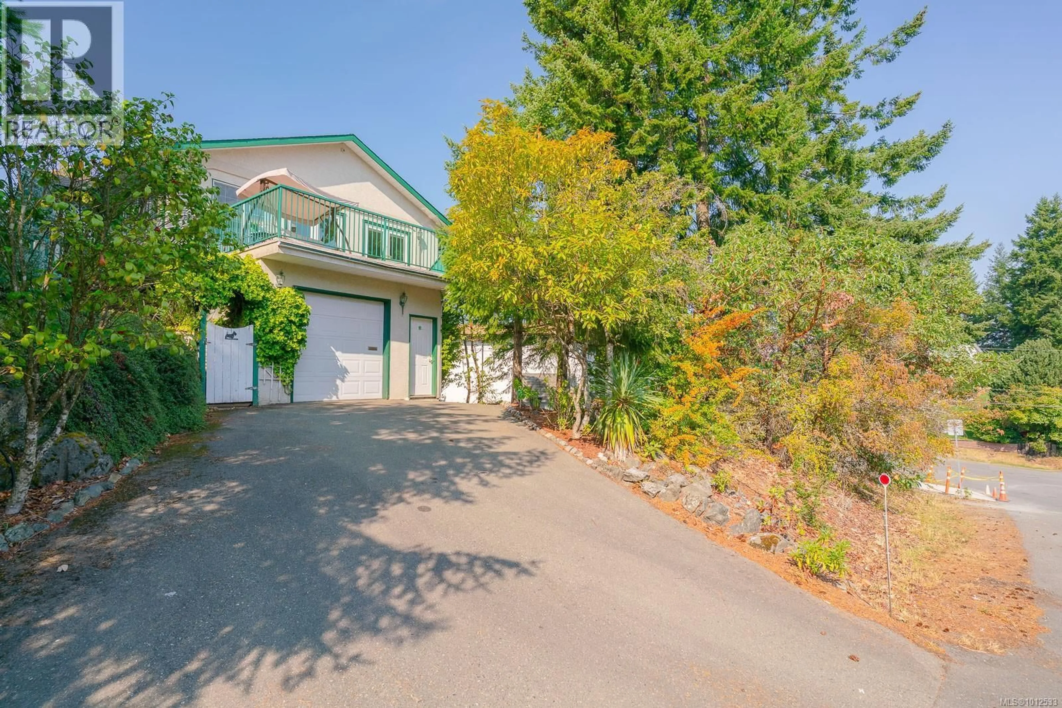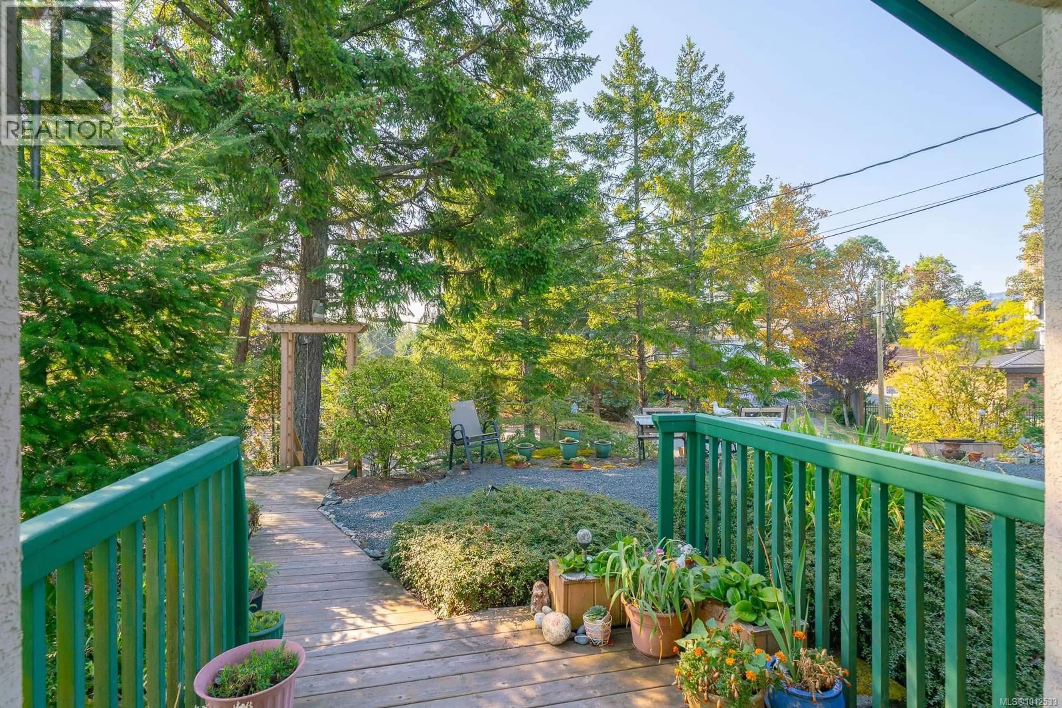1300 LANGARA DRIVE, Nanaimo, British Columbia V9R6A8
Contact us about this property
Highlights
Estimated valueThis is the price Wahi expects this property to sell for.
The calculation is powered by our Instant Home Value Estimate, which uses current market and property price trends to estimate your home’s value with a 90% accuracy rate.Not available
Price/Sqft$255/sqft
Monthly cost
Open Calculator
Description
Perched at the highest point of College Heights, this custom 3-bed, 3-bath home offers sweeping 360° views: sunsets over Mount Benson and sunrises above the Salish Sea. Designed for both families and couples, the layout features a main-level primary suite with double walk-through closet and ensuite. French doors in the living and dining areas open to a spacious deck with panoramic ocean views. The kitchen, with wall oven and formal dining, connects to a covered deck, perfect for year-round entertaining. A large central laundry room adds everyday ease. Downstairs, find two bedrooms, a full bath, and a cozy rec room with fireplace, ideal for guests or teens. Outside, enjoy a private, low-maintenance yard with irrigation. The single-car garage includes a workshop, plus extra parking in the double driveway. This home blends comfort, functionality, and breathtaking views in one of Nanaimo’s most desirable neighbourhoods. (id:39198)
Property Details
Interior
Features
Lower level Floor
Patio
11'10 x 9'0Bathroom
Workshop
13'1 x 21'6Utility room
10'4 x 18'8Exterior
Parking
Garage spaces -
Garage type -
Total parking spaces 6
Property History
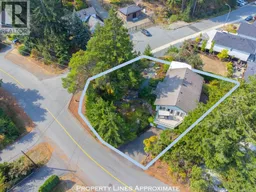 62
62
