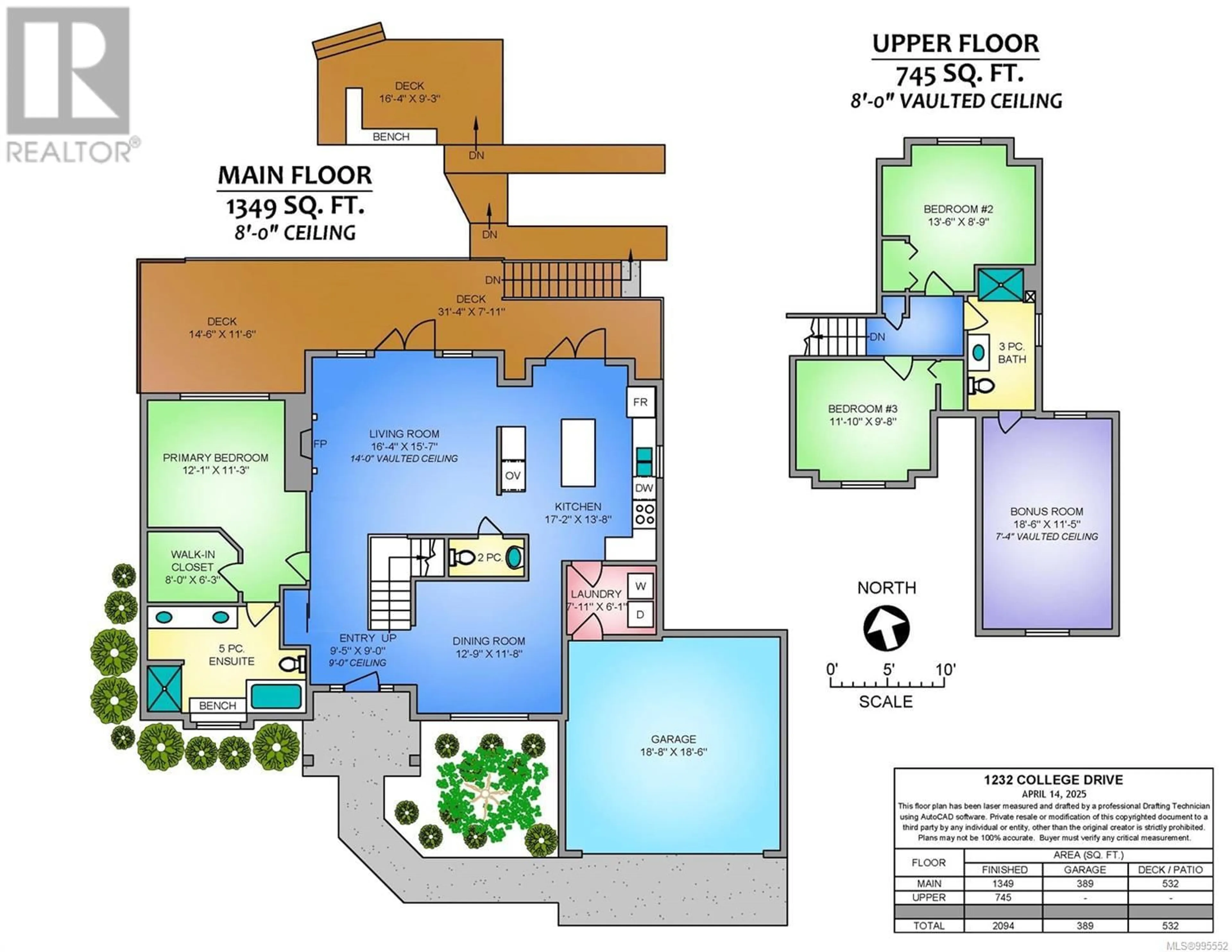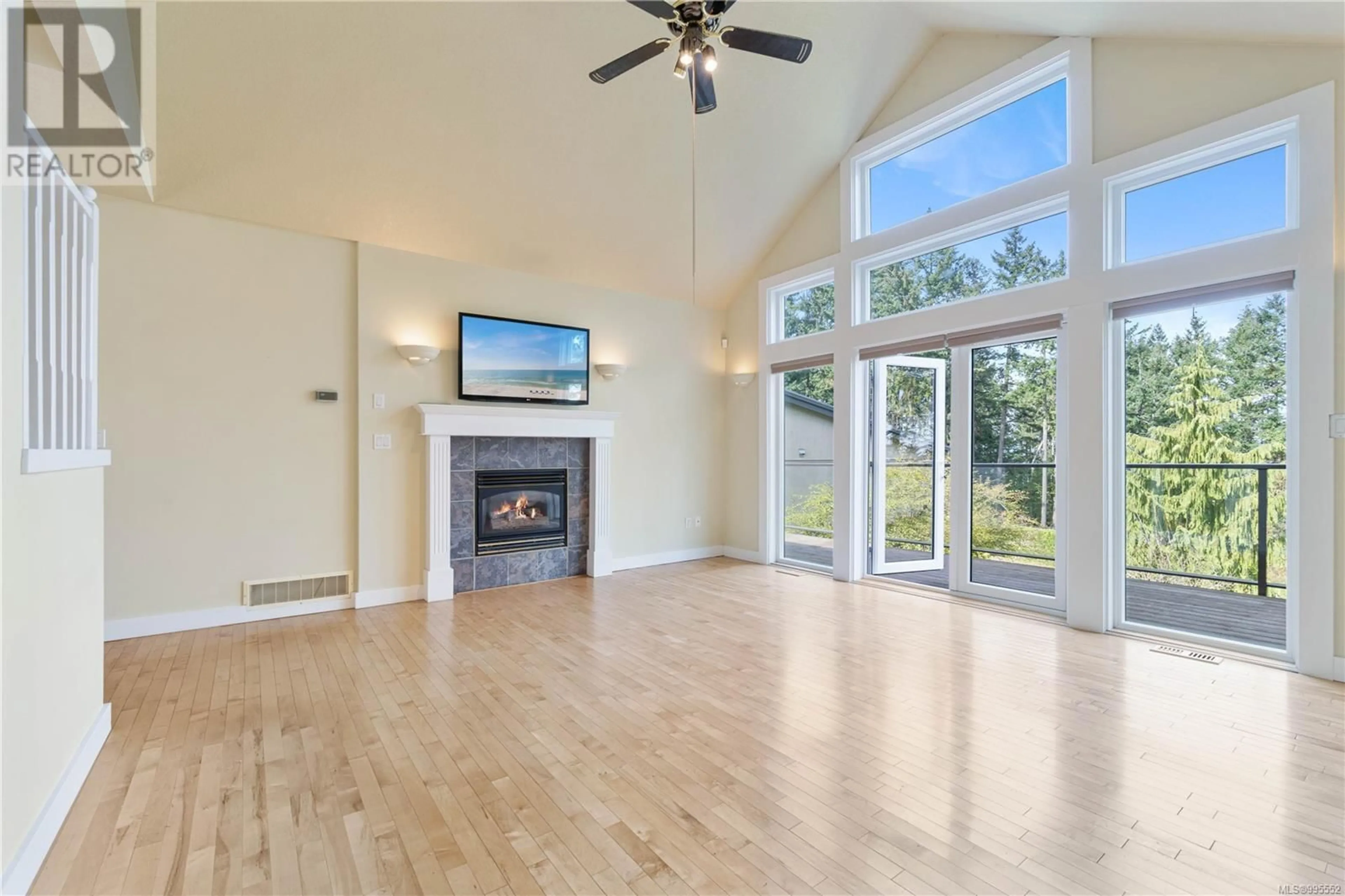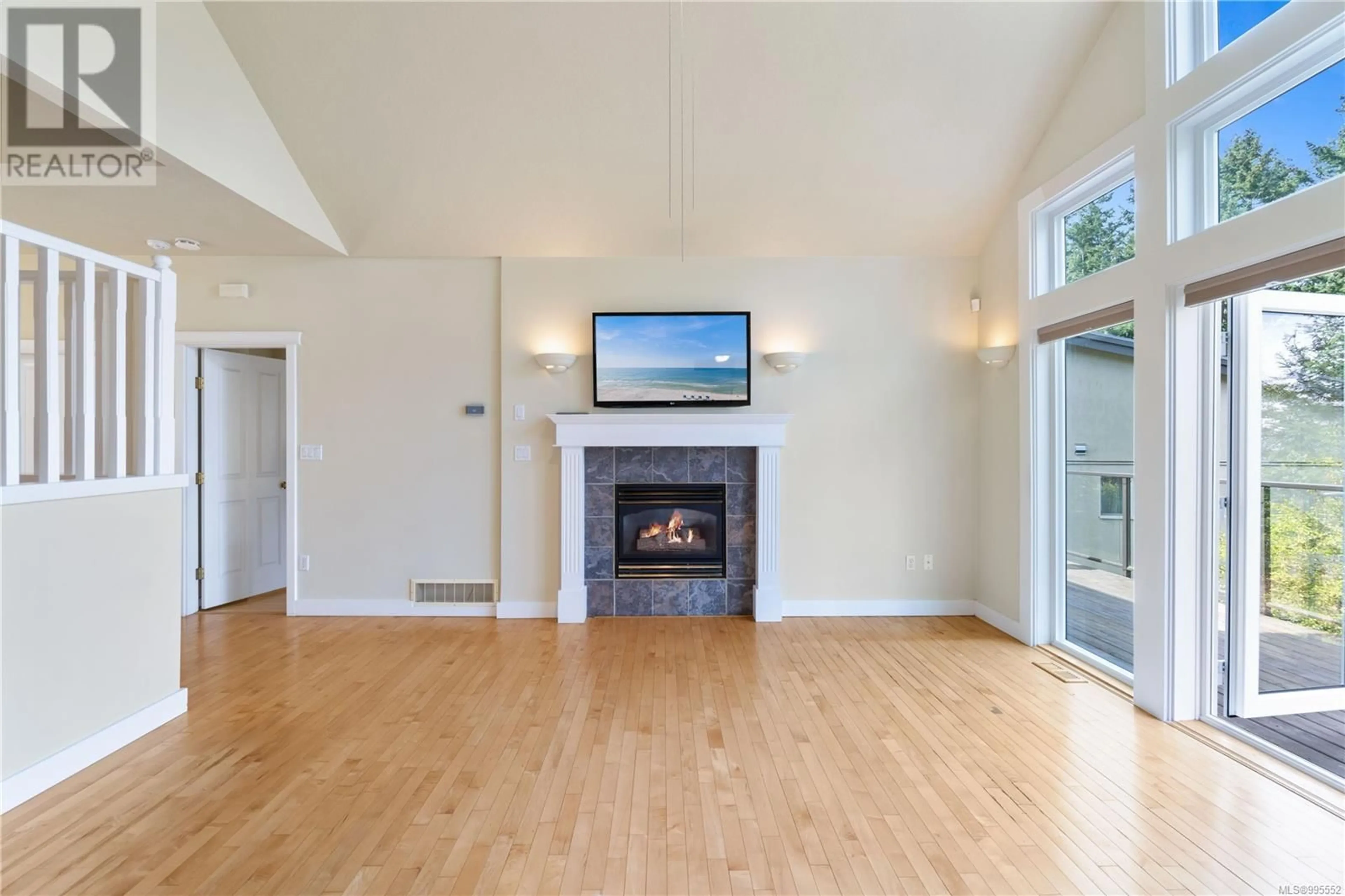1232 COLLEGE DRIVE, Nanaimo, British Columbia V9R5Z5
Contact us about this property
Highlights
Estimated ValueThis is the price Wahi expects this property to sell for.
The calculation is powered by our Instant Home Value Estimate, which uses current market and property price trends to estimate your home’s value with a 90% accuracy rate.Not available
Price/Sqft$318/sqft
Est. Mortgage$4,122/mo
Tax Amount ()$5,703/yr
Days On Market48 days
Description
Tucked into a peaceful pocket of College Heights, this charming 3-bed, 3-bath home with spacious den has been lovingly cared for by the original owners since 1998. Vaulted ceilings and a cozy gas fireplace welcome you into the living room, where French garden doors open onto a sun-soaked deck and a gardener’s dream of a backyard. The main-level primary bedroom enjoys privacy and an abundance of natural light, with views of the lush garden. The kitchen offers generous counter space, a wall oven, and cooktop—perfect for anyone who loves to cook. With accessibility features like no-step entry and a main-level layout, this home blends comfort and convenience. Walk to Westwood Lake’s hiking trails, and enjoy being just a 5-minute drive from VIU, Nanaimo Secondary, and the aquatic and ice centres. Your peaceful haven awaits! (id:39198)
Property Details
Interior
Features
Second level Floor
Den
11'5 x 18'6Bathroom
Bedroom
9'8 x 11'10Bedroom
8'9 x 13'6Exterior
Parking
Garage spaces -
Garage type -
Total parking spaces 2
Property History
 53
53




