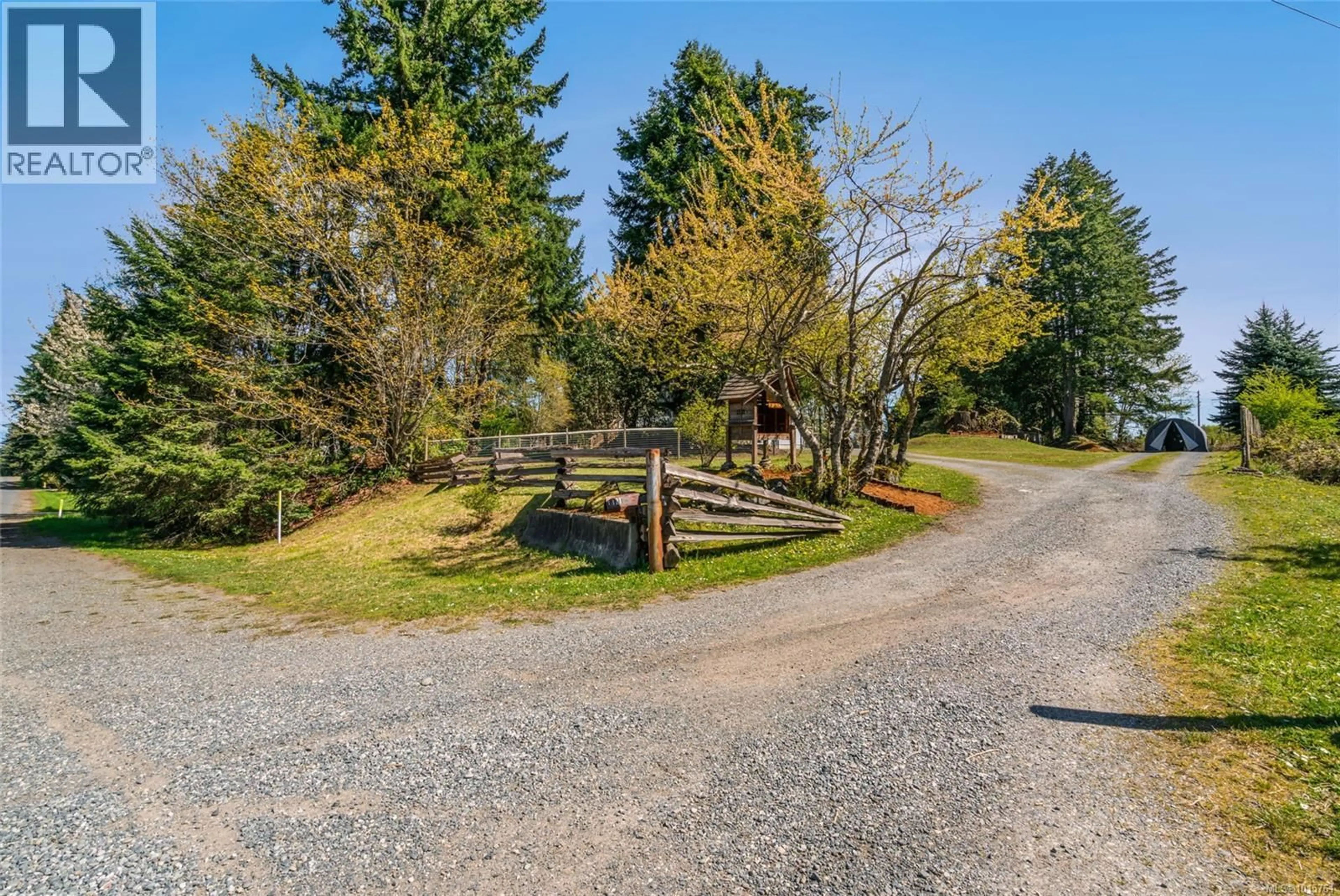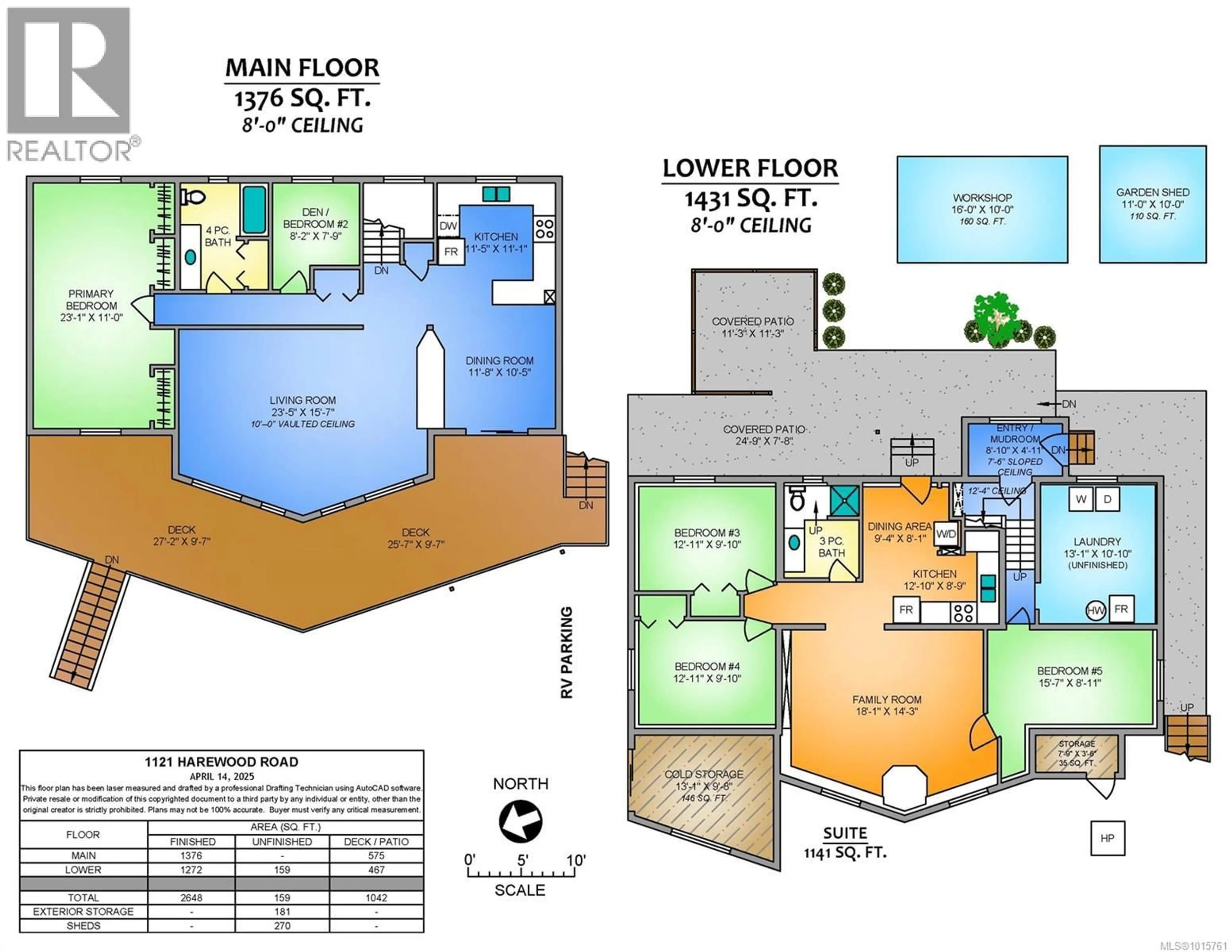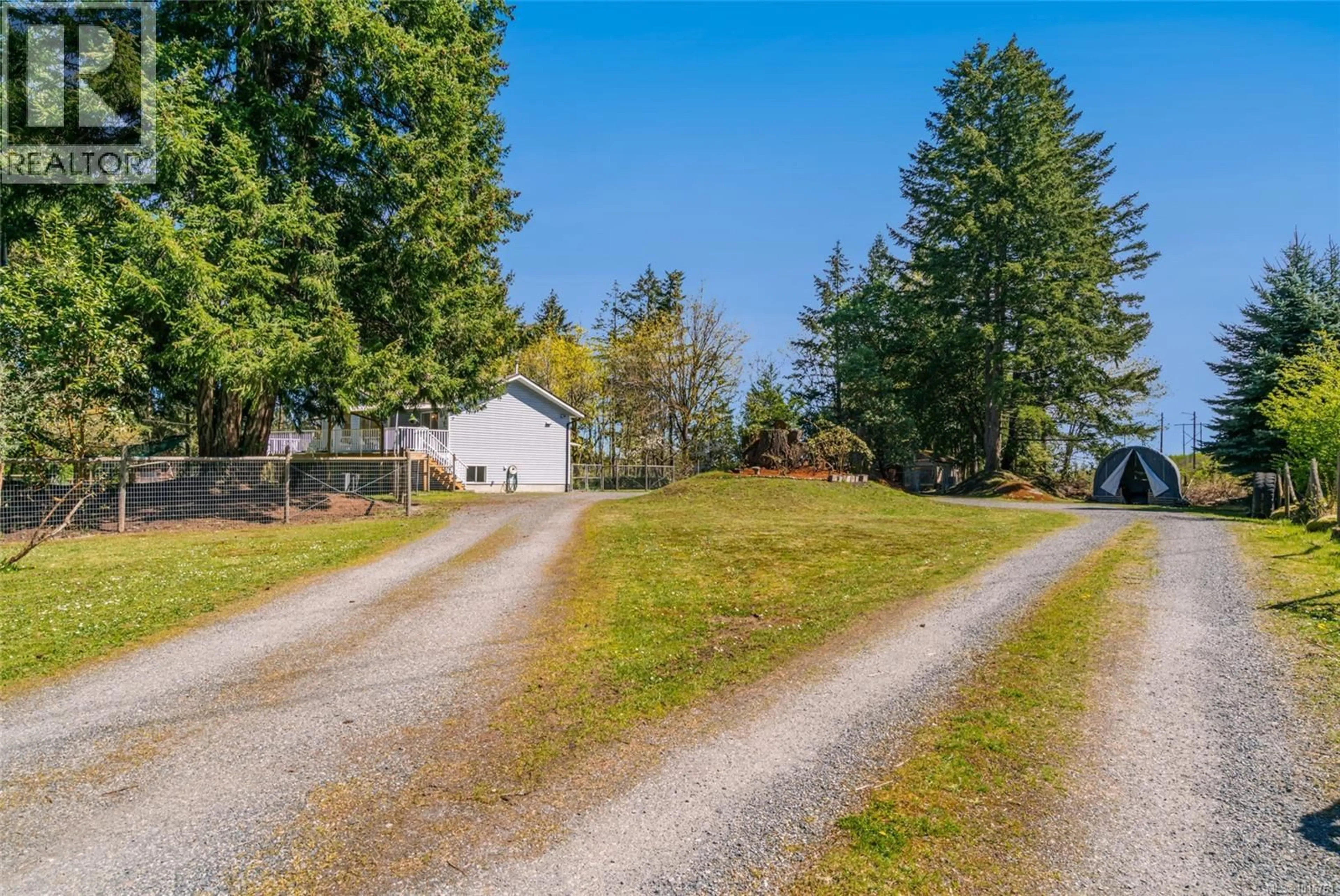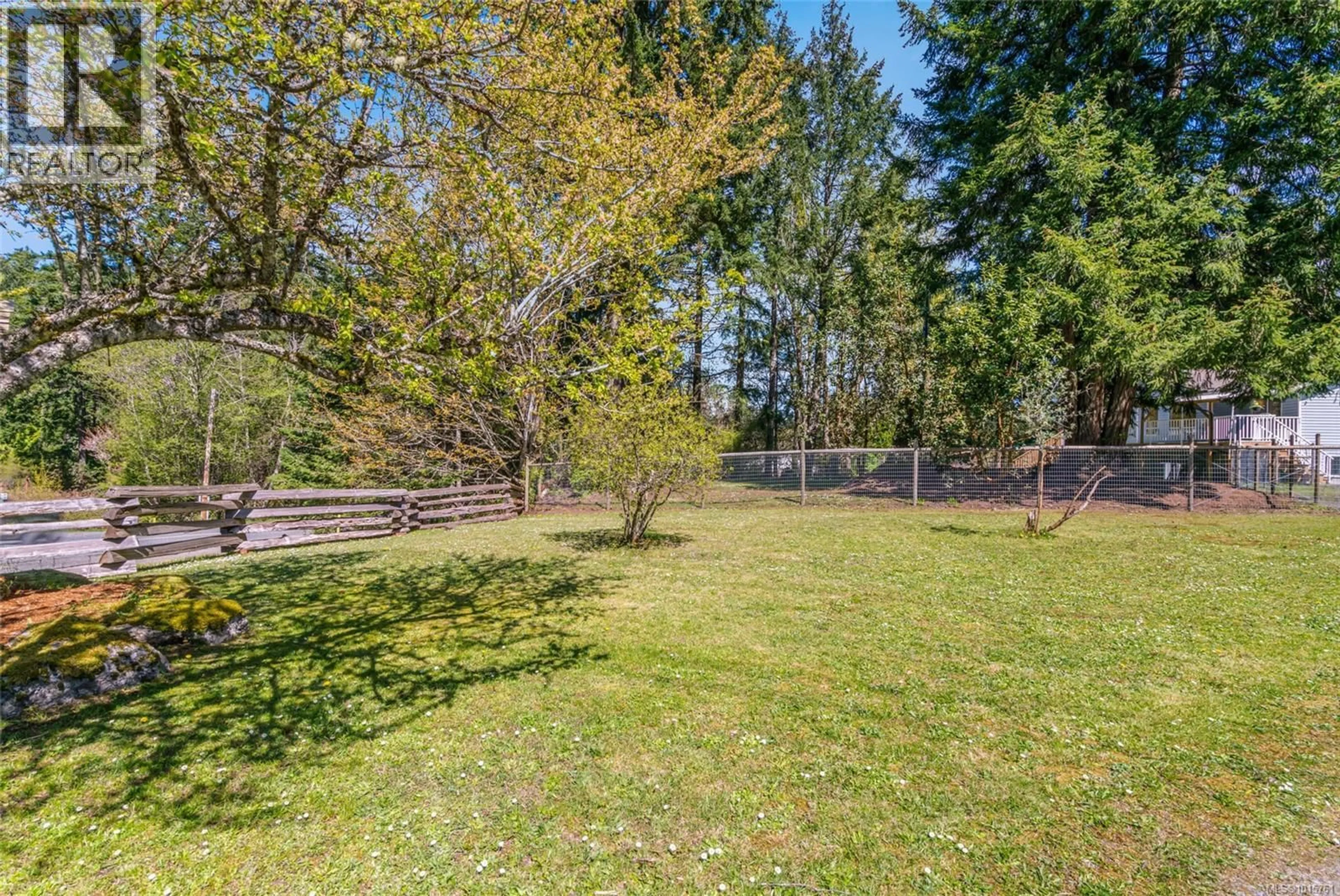1121 HAREWOOD MINES ROAD, Nanaimo, British Columbia V9R5W9
Contact us about this property
Highlights
Estimated valueThis is the price Wahi expects this property to sell for.
The calculation is powered by our Instant Home Value Estimate, which uses current market and property price trends to estimate your home’s value with a 90% accuracy rate.Not available
Price/Sqft$391/sqft
Monthly cost
Open Calculator
Description
Guiding You Home...Welcome to your country haven—where space, comfort, and connection come together! Tucked away on 1.14 acres, this inviting 1990-built home offers 4 bedrooms + den, 2 laundry hook-ups, and endless versatility for today’s multi-generational families. The thoughtful layout easily transforms into a 5-bedroom home or a private 2/3-bed suite—perfect for in-laws, grown kids, or extended guests. Inside, warm hardwood floors, skylights, fresh paint, modern lighting, and newer appliances create a bright, welcoming feel. Peace of mind comes with a 1-year-old roof and rain catchment system, serviced furnace, ducts, heat pump, and a 2019 hot water tank. Step outside to unwind on the spacious deck, gather by the firepit, or wander the walking trails right beyond your back gate. There’s plenty of room for everyone—and all the toys—with RV/boat parking, a portable carport, and RV hookup. Powered workshops, garden shed, and exterior storage rooms add even more flexibility. Fully fenced for kids and pets, with fruit trees, raised garden beds, and room to grow—literally and figuratively. City water plus private well, and just minutes to VIU, parks, and town amenities. A true blend of country charm and city convenience—made for family living across generations. (id:39198)
Property Details
Interior
Features
Lower level Floor
Patio
7'8 x 24'9Patio
11'3 x 11'3Bathroom
Laundry room
10'10 x 13'1Exterior
Parking
Garage spaces -
Garage type -
Total parking spaces 16
Property History
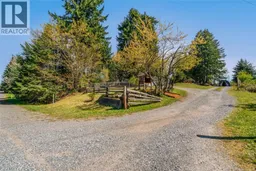 74
74
