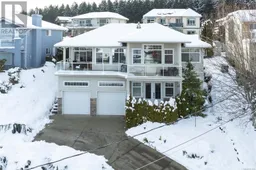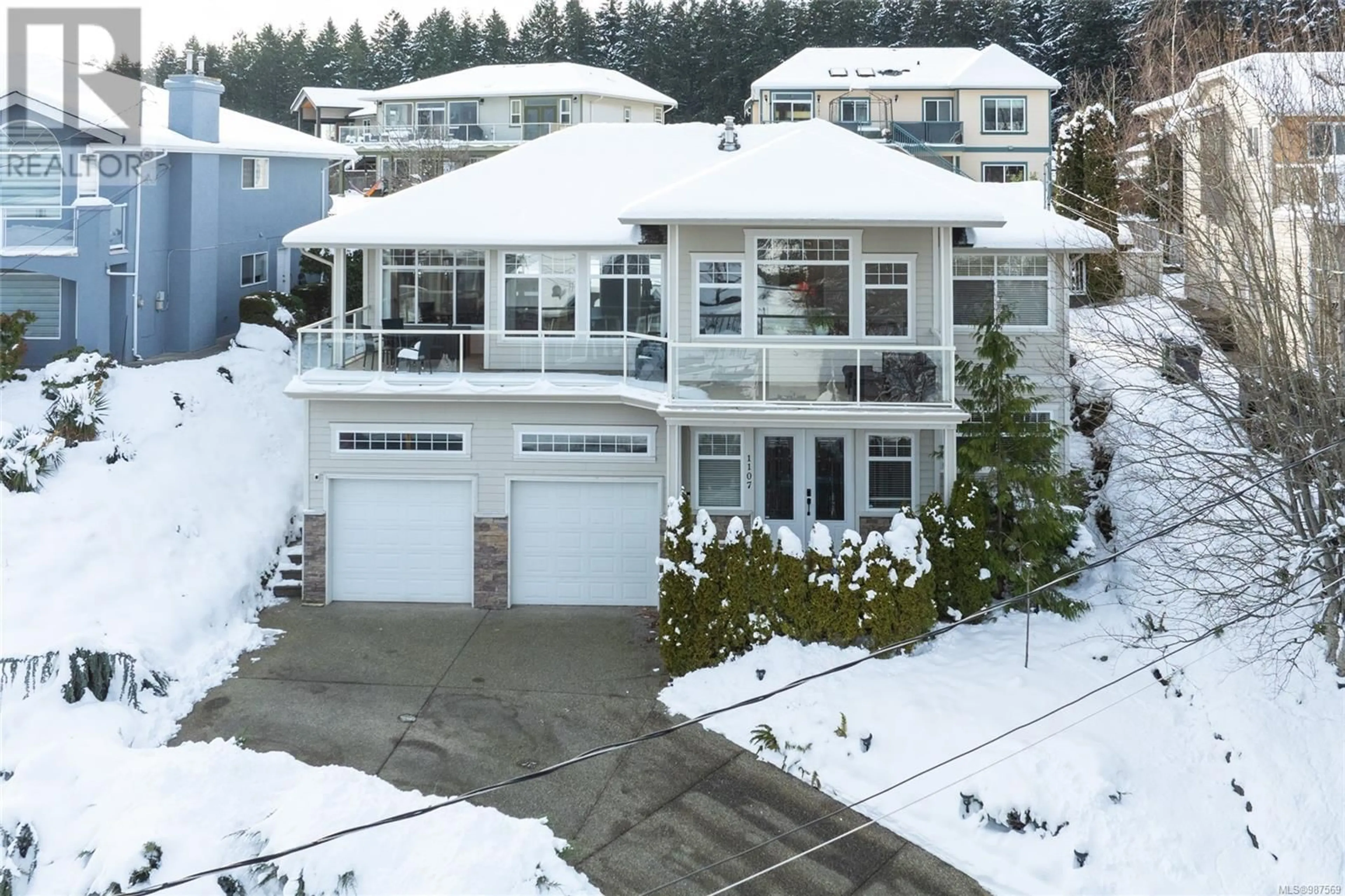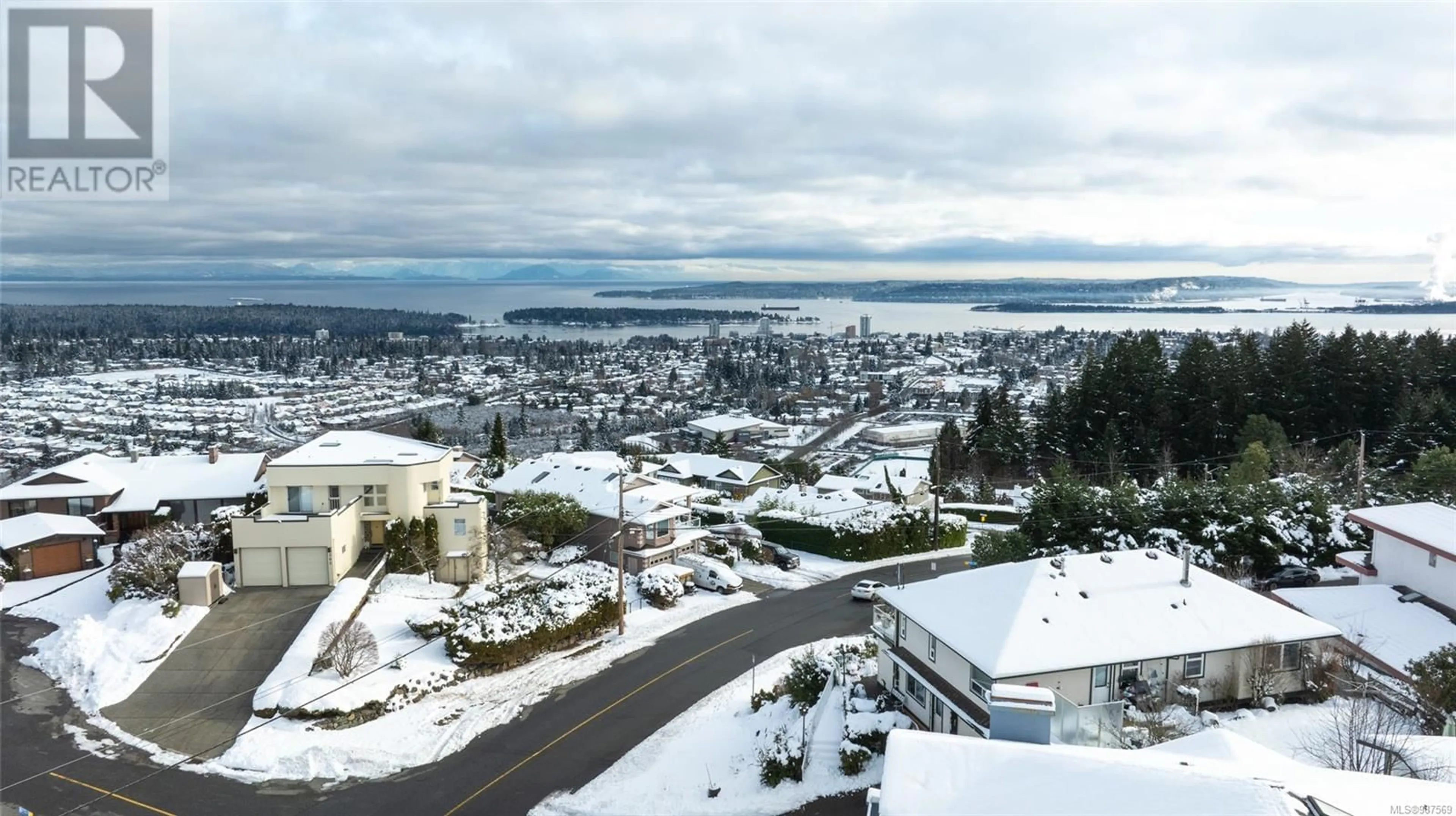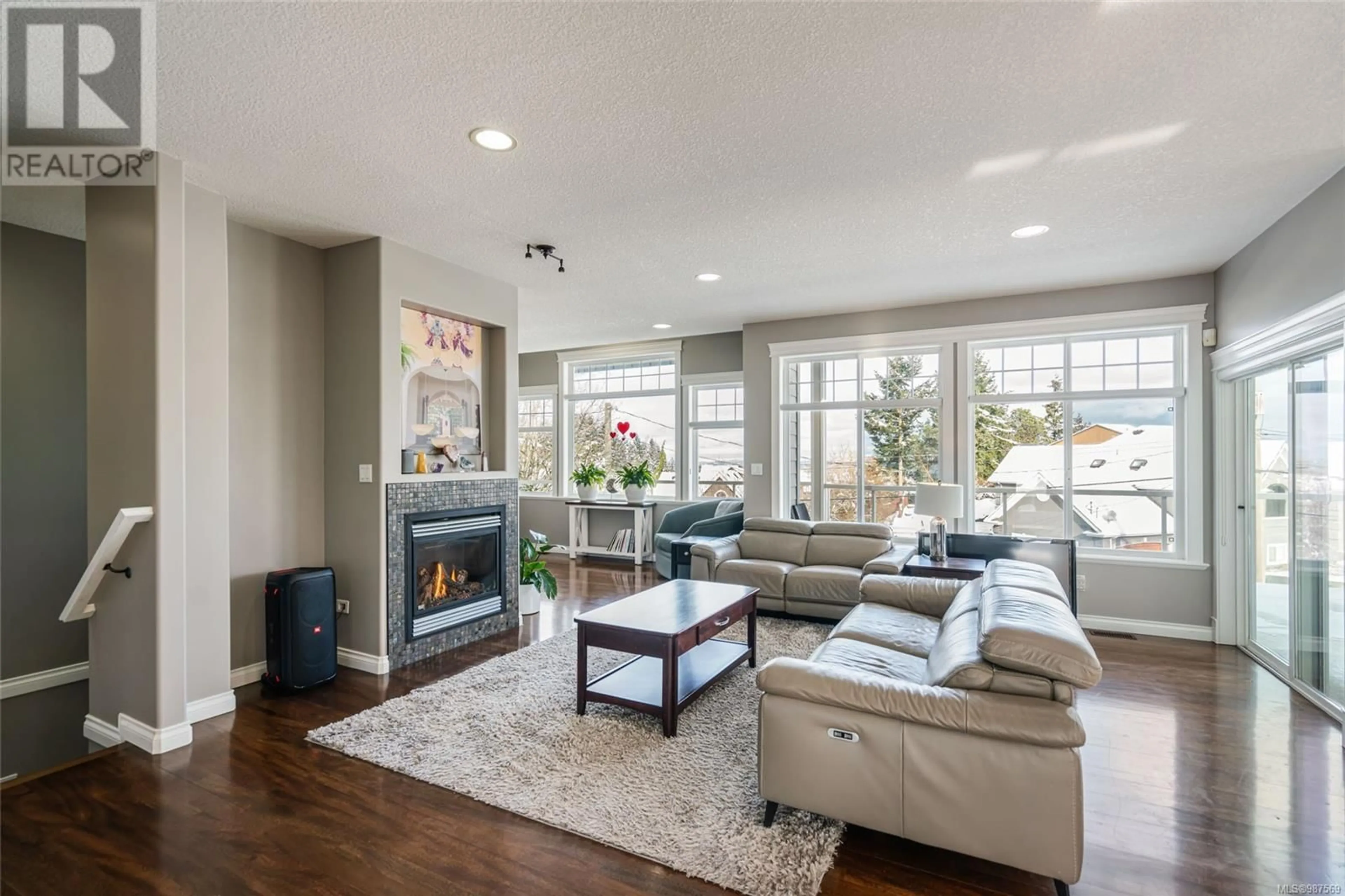1107 College Dr, Nanaimo, British Columbia V9R6A4
Contact us about this property
Highlights
Estimated ValueThis is the price Wahi expects this property to sell for.
The calculation is powered by our Instant Home Value Estimate, which uses current market and property price trends to estimate your home’s value with a 90% accuracy rate.Not available
Price/Sqft$332/sqft
Est. Mortgage$4,187/mo
Tax Amount ()-
Days On Market51 days
Description
Step into this modern 5-bed, 3-bath home & enjoy its bright, open-concept design with stunning ocean views. The kitchen features granite countertops, stainless steel appliances, a large island, & skylights. A natural gas fireplace, hardwood floors, brand new carpets throughout & fresh designer paint enhance every room. The primary suite offers a walk-in closet & a 4-piece ensuite with a soaker tub & separate shower. Downstairs, you'll find a spacious media/family room, two bedrooms, a large den with glass French doors, & a double garage. The backyard boasts a wooden patio, a tool shed, & a generous yard. Located minutes from Westwood Lake, downtown Nanaimo, The Aquatic Center, and VIU, this home offers both comfort and convenience. All measurements are approximate and should be verified if important. (id:39198)
Property Details
Interior
Features
Lower level Floor
Bathroom
Bedroom
11'2 x 9'5Bedroom
14'2 x 11'11Family room
16'6 x 16'1Exterior
Parking
Garage spaces 4
Garage type Garage
Other parking spaces 0
Total parking spaces 4
Property History
 62
62



