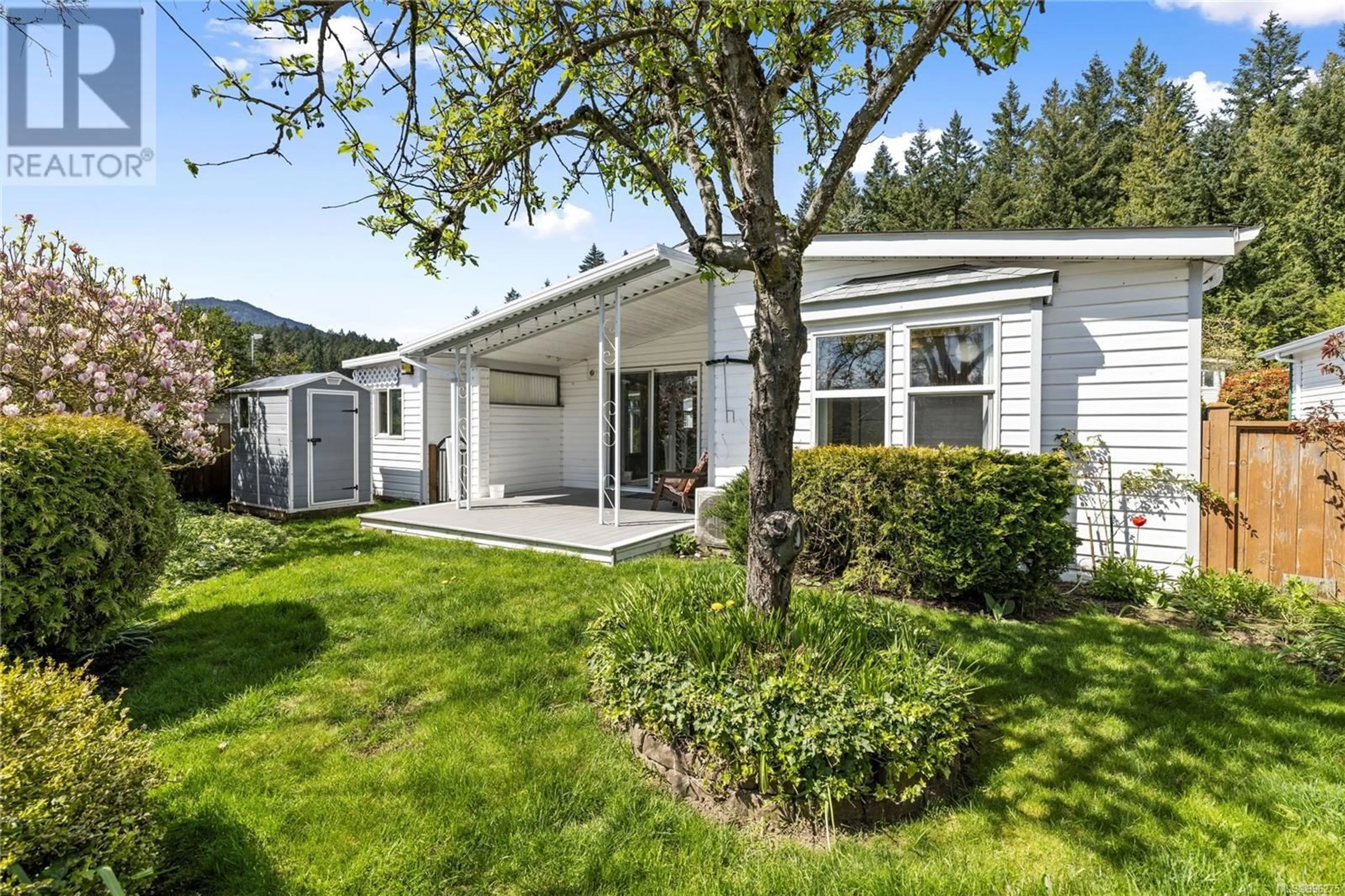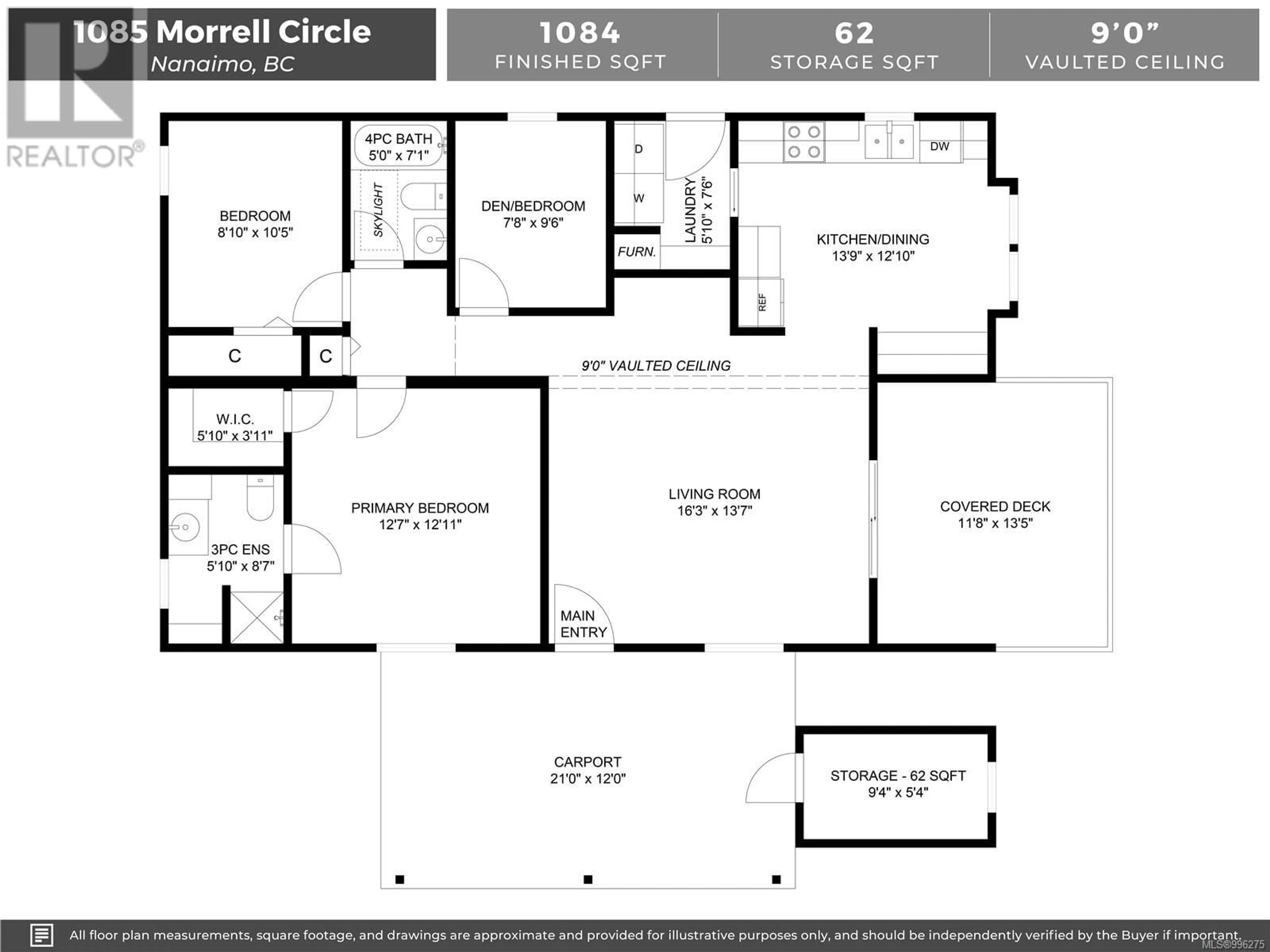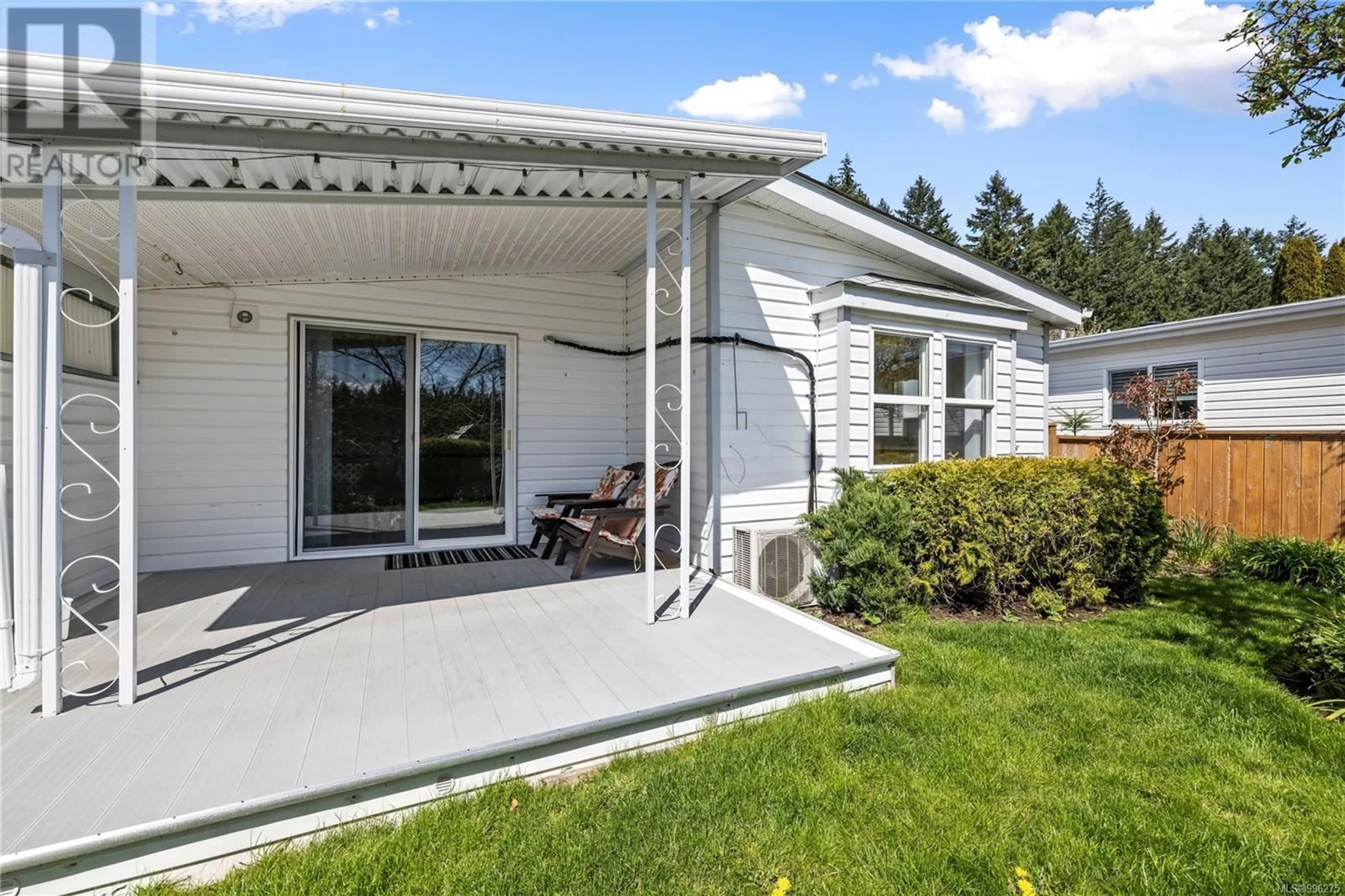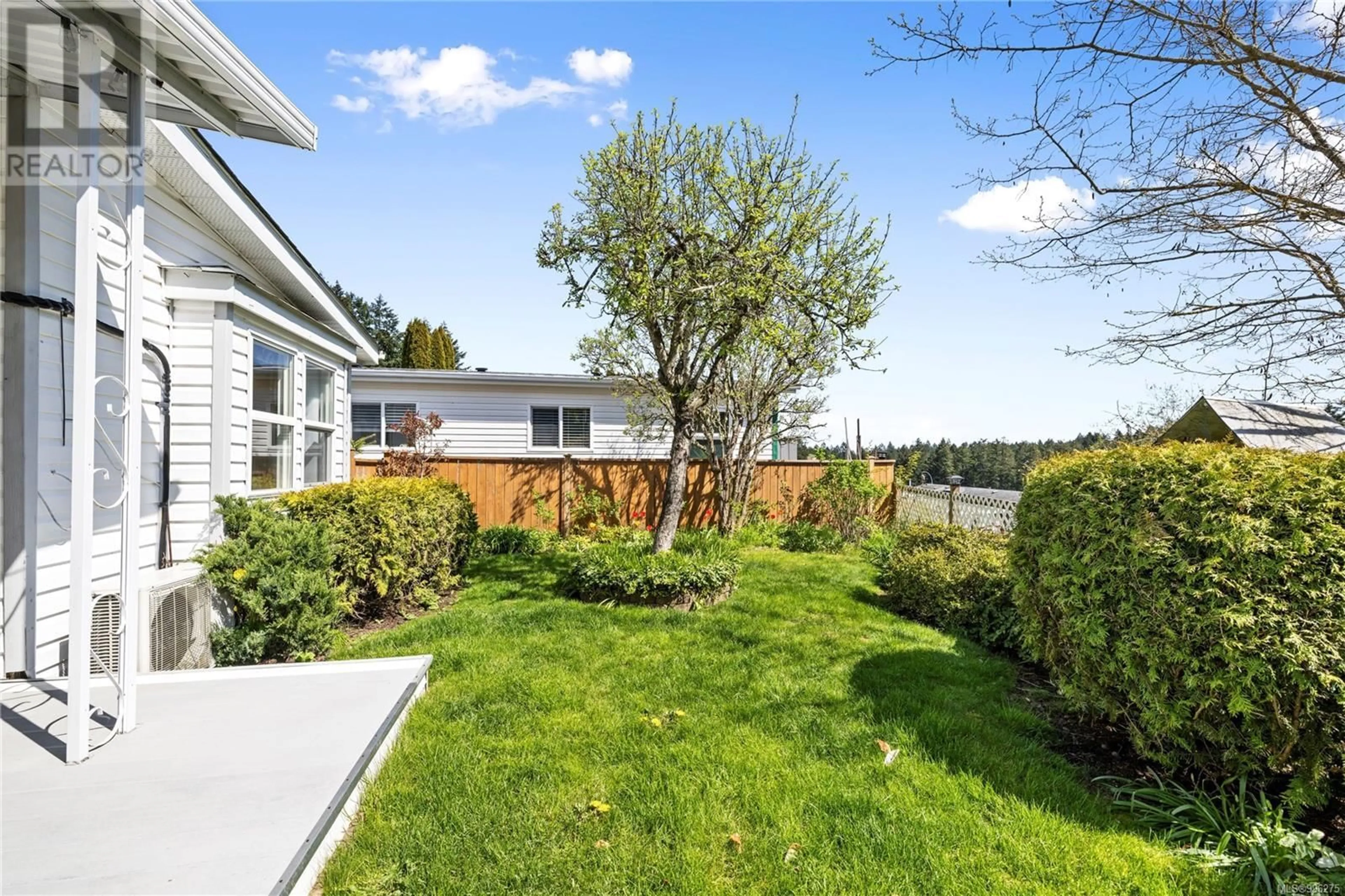1085 MORRELL CIRCLE, Nanaimo, British Columbia V9R6K6
Contact us about this property
Highlights
Estimated valueThis is the price Wahi expects this property to sell for.
The calculation is powered by our Instant Home Value Estimate, which uses current market and property price trends to estimate your home’s value with a 90% accuracy rate.Not available
Price/Sqft$345/sqft
Monthly cost
Open Calculator
Description
Welcome to this charming and functional home offering comfort and convenience in a well-designed layout. The kitchen includes an eating area and comes equipped with three appliances, while the full-sized laundry area adds everyday practicality. Vaulted ceilings enhance the airy feel of the main living space, and a covered deck overlooks a lovely garden area in the yard. The home features two bedrooms plus a versatile den. The four-piece main bathroom is complemented by a private three-piece ensuite and walk-in closet in the spacious primary bedroom. Additional highlights include a ductless heat pump, new hot water tank, new pex plumbing throughout, recent electrical upgrades, new ground anchor tie-downs, carport with an attached storage shed and separate garden shed. The community is designed for those 55+ and allows two pets up to 22 lbs. Located near Colliery Dam Park, you’ll enjoy easy access to walking trails. All data & measurements are approx and must be verified if fundamental. (id:39198)
Property Details
Interior
Features
Main level Floor
Laundry room
7'6 x 5'10Bathroom
Den
9'6 x 7'8Bedroom
10'5 x 8'10Exterior
Parking
Garage spaces -
Garage type -
Total parking spaces 1
Property History
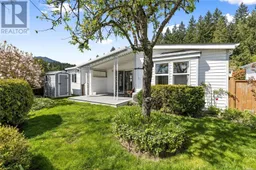 28
28
