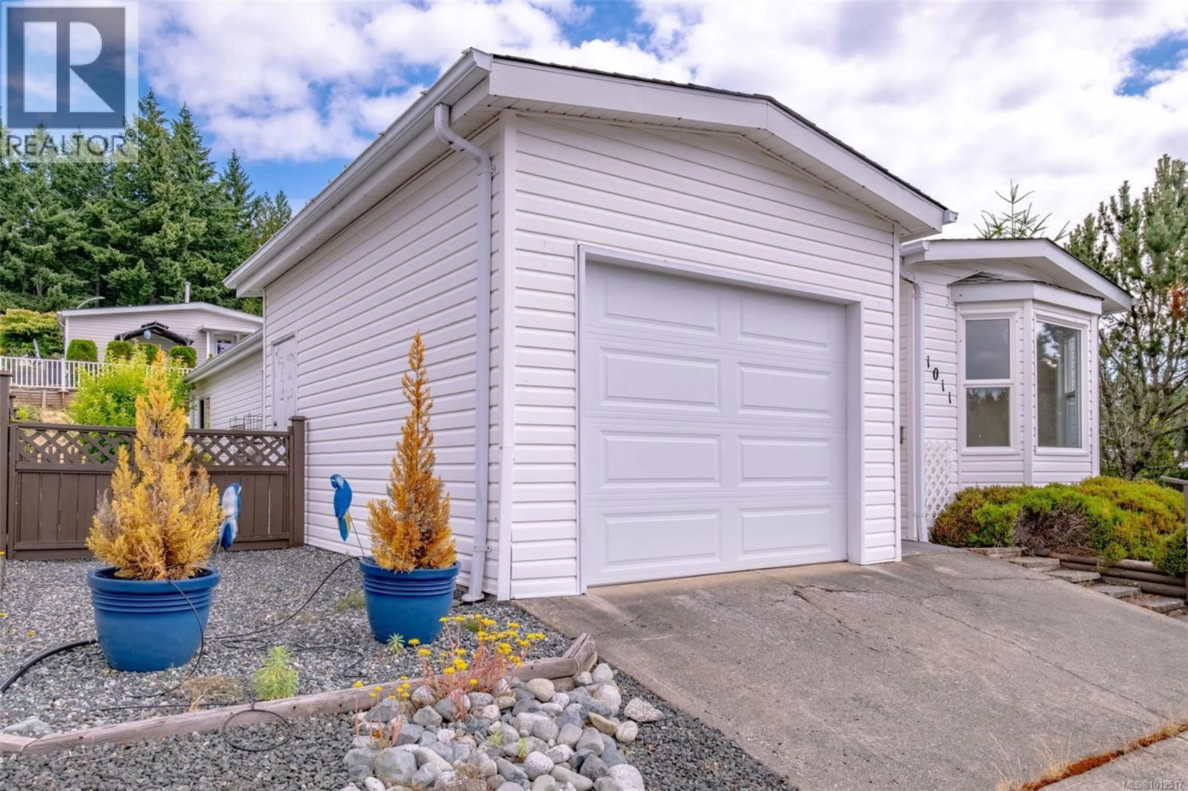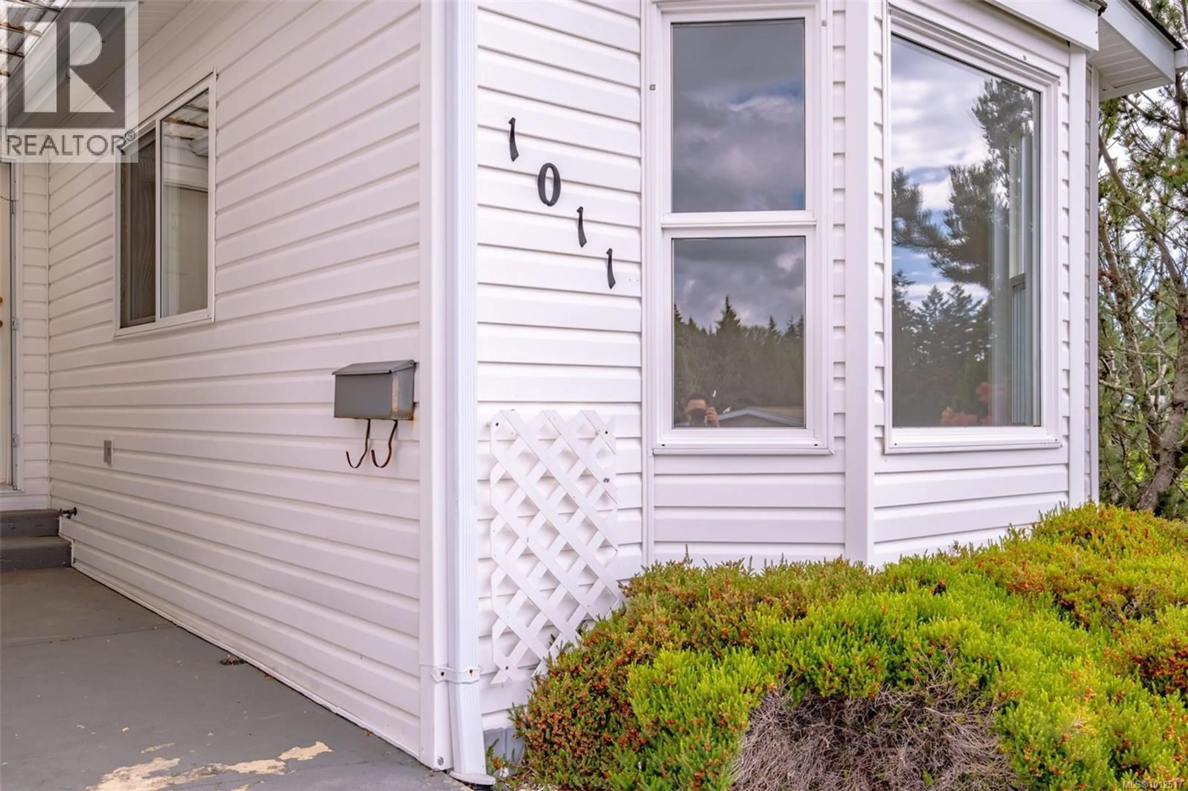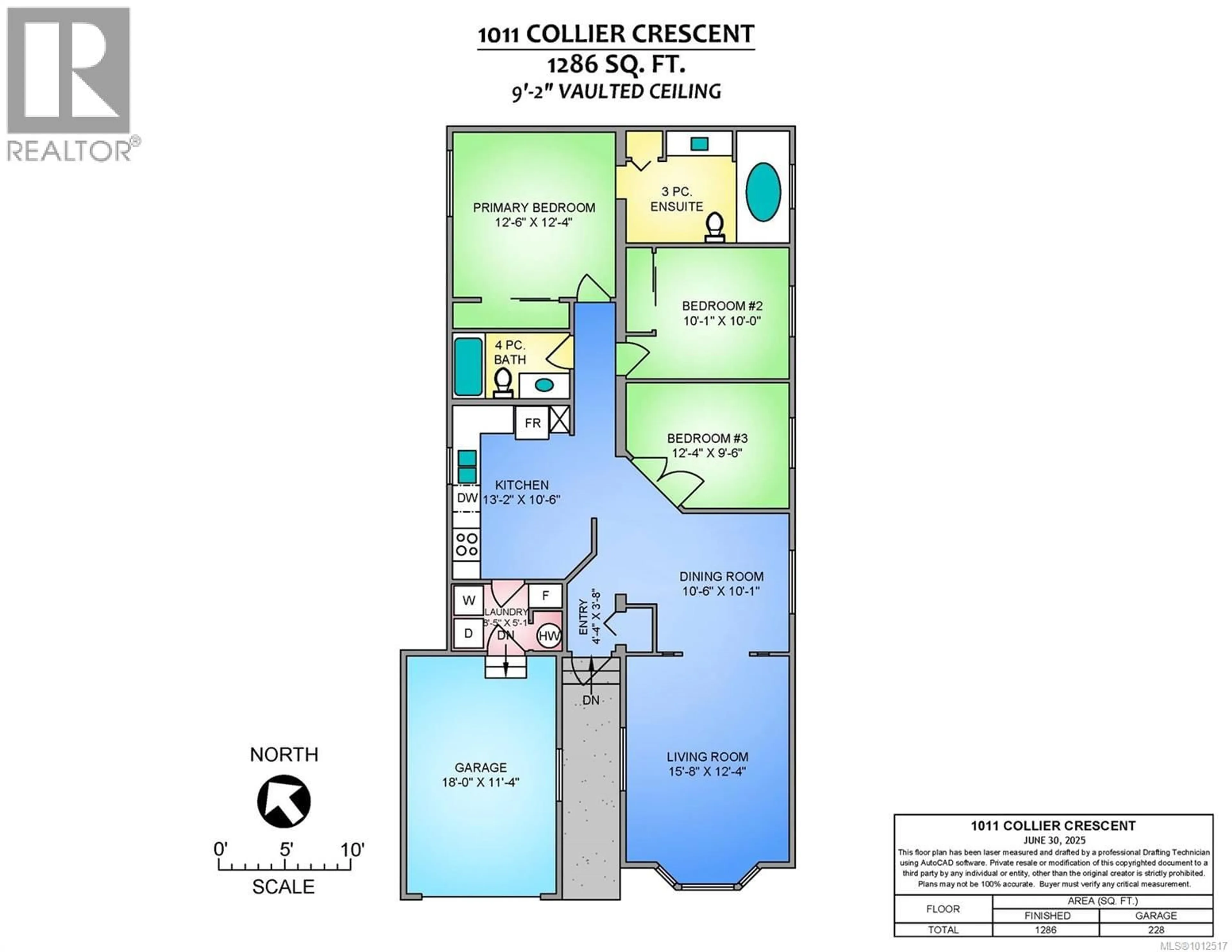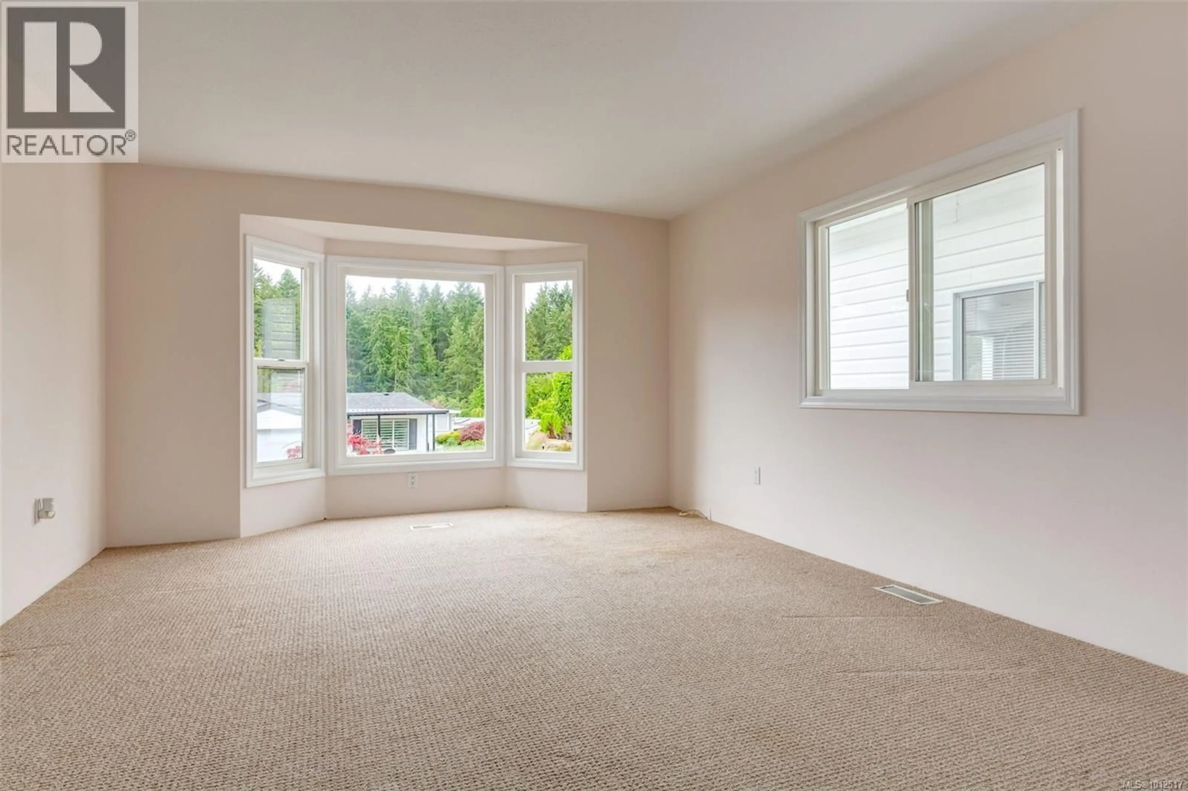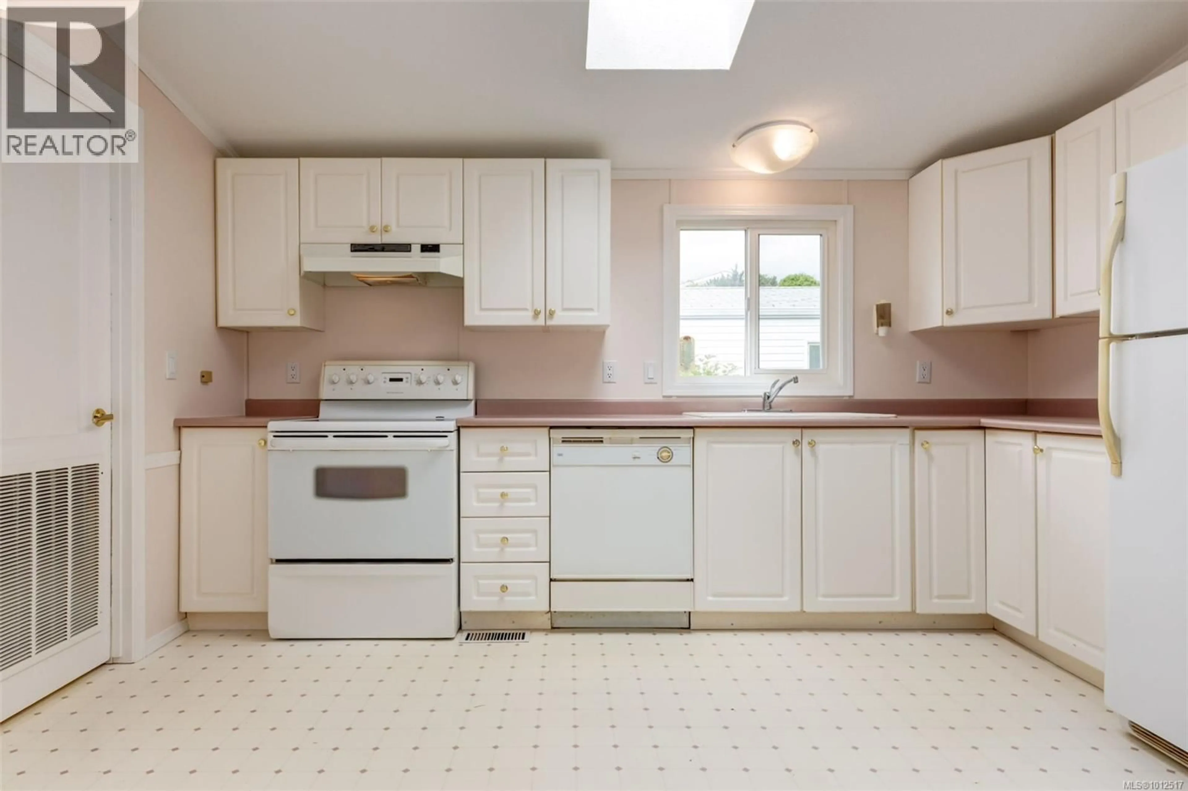1011 COLLIER CRESCENT, Nanaimo, British Columbia V9R6K6
Contact us about this property
Highlights
Estimated valueThis is the price Wahi expects this property to sell for.
The calculation is powered by our Instant Home Value Estimate, which uses current market and property price trends to estimate your home’s value with a 90% accuracy rate.Not available
Price/Sqft$247/sqft
Monthly cost
Open Calculator
Description
Located in the heart of one of Nanaimo’s most sought-after 55+ communities, this spacious and well-cared-for 2-bedroom plus den home offers the perfect blend of comfort, practicality, and potential. Whether you’re downsizing or simply craving a more manageable lifestyle, this home checks key boxes: a single garage, a bright open layout, and a heat pump—a major bonus, as new installations are no longer allowed in the park. Inside, you’ll find a large kitchen with ample storage, a breakfast nook, and seamless flow into the dining and living areas—both filled with natural light. The den offers excellent flexibility for a home office, craft room, or guest space. The primary bedroom includes a 3-piece ensuite with a relaxing soaker tub, and there’s a separate 4-piece guest bathroom. The laundry room is accessed directly from the garage and includes additional storage and a utility sink. Outside, the low-maintenance yard is nicely landscaped with mature plantings. While the home has been well maintained, it’s ready for your personal touches—perfect for those who don’t mind doing a bit of cosmetic work to make it their own. Affordable, spacious, and packed with potential—come see the value and possibilities at 1011 Collier Crescent. (id:39198)
Property Details
Interior
Features
Main level Floor
Ensuite
Living room
12'4 x 15'8Kitchen
10'6 x 12'2Dining room
10'1 x 10'6Exterior
Parking
Garage spaces -
Garage type -
Total parking spaces 2
Property History
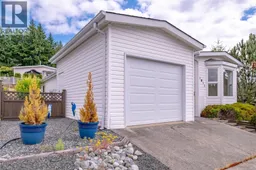 28
28
