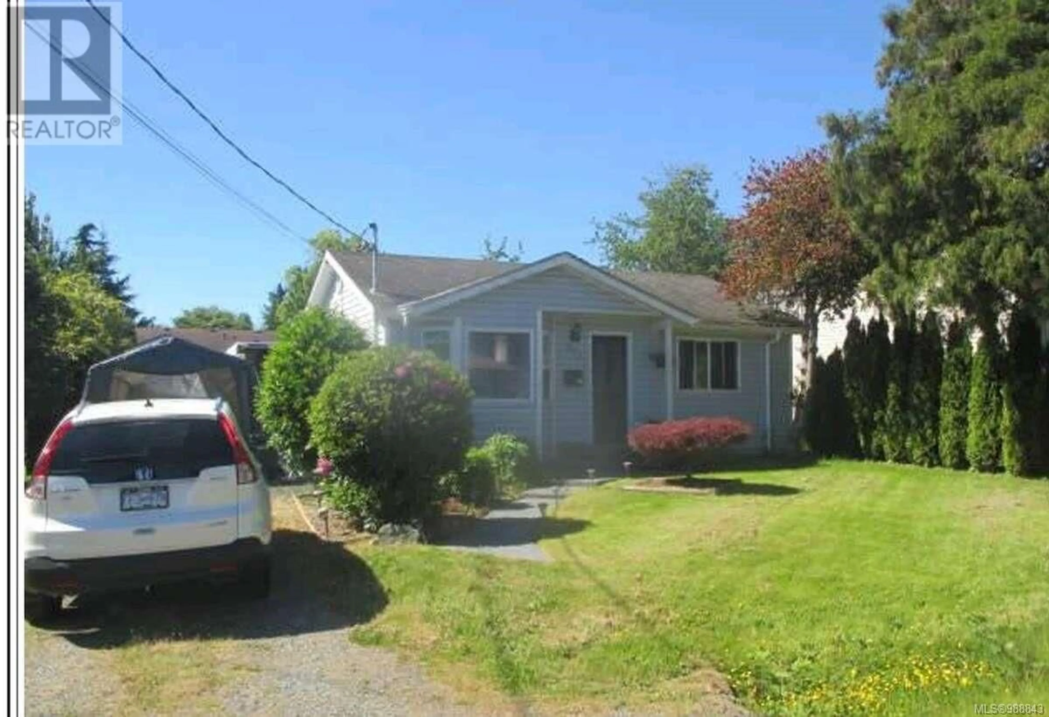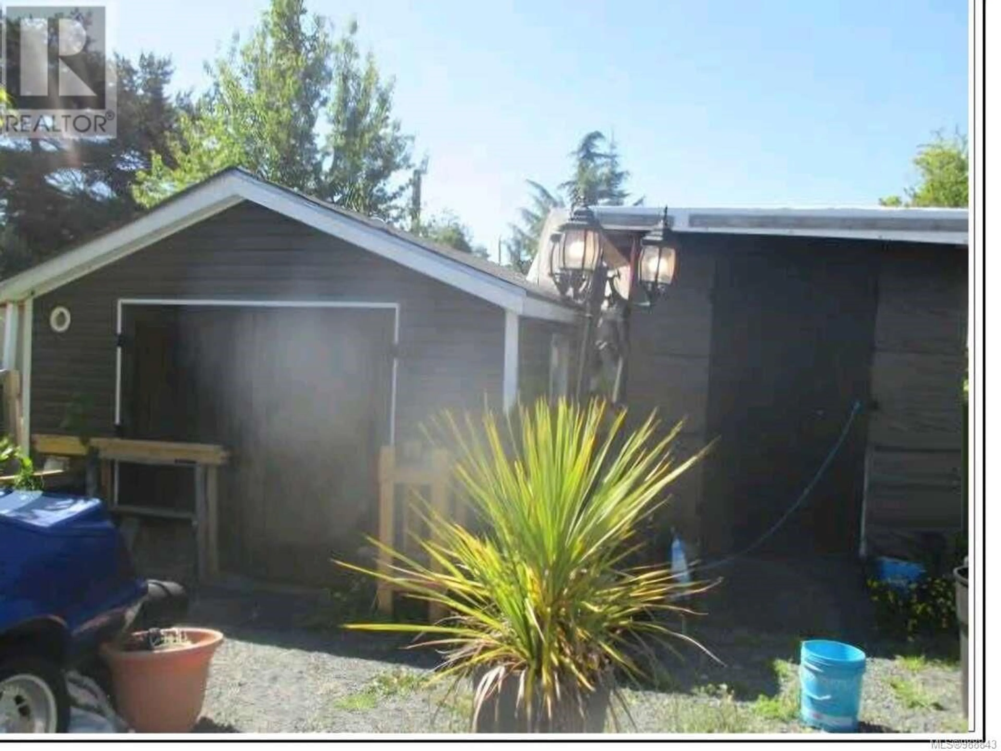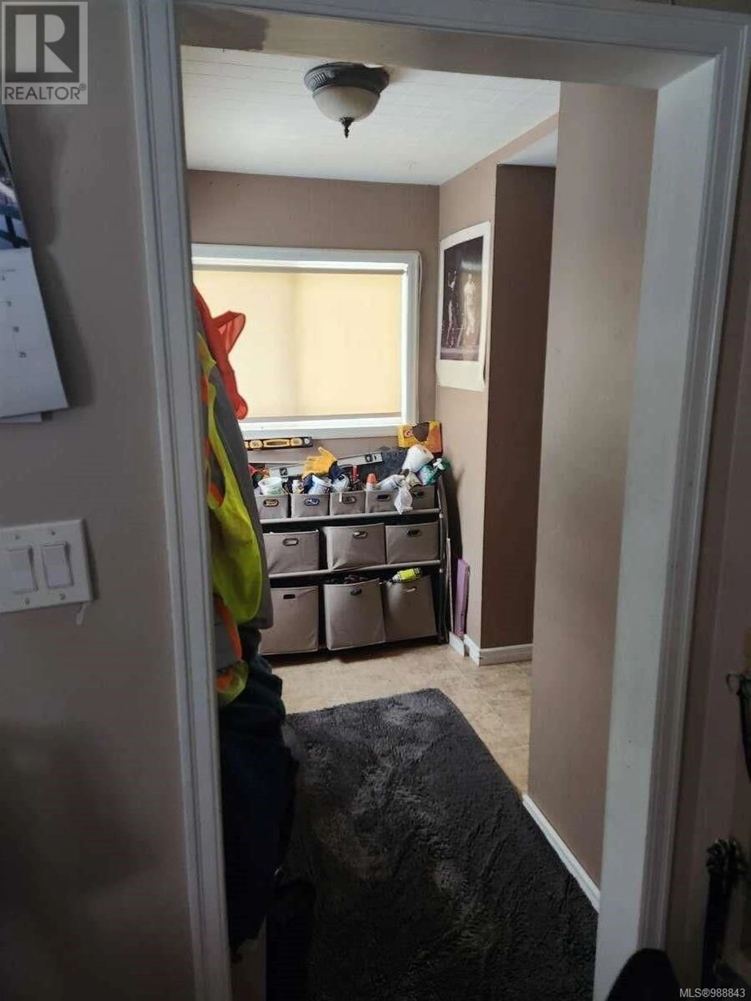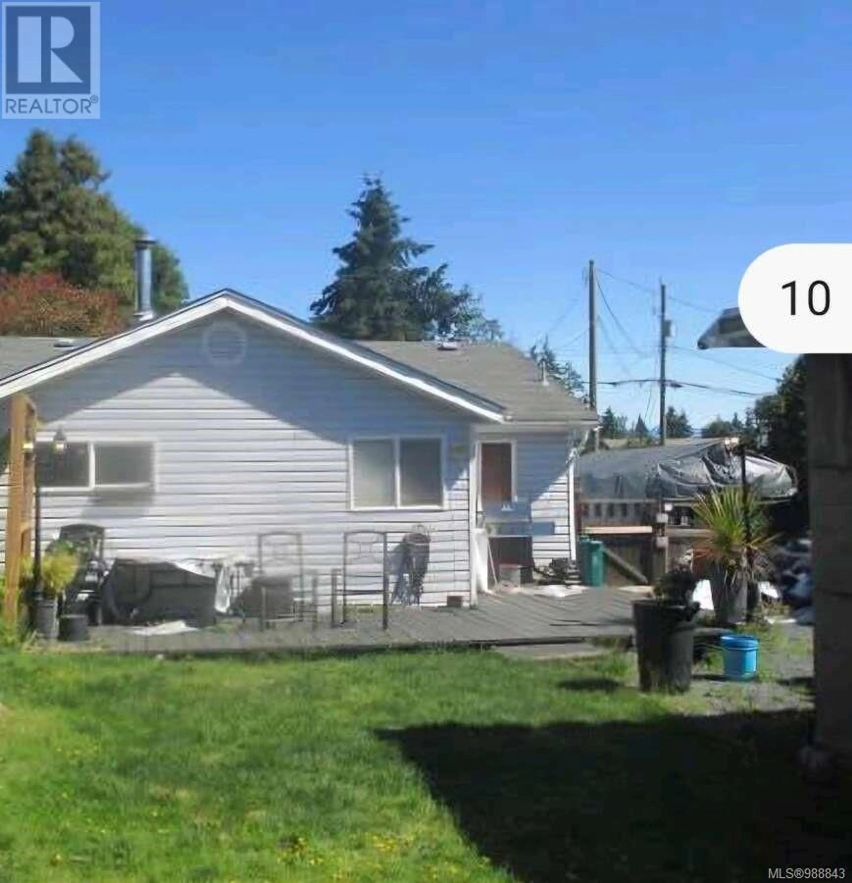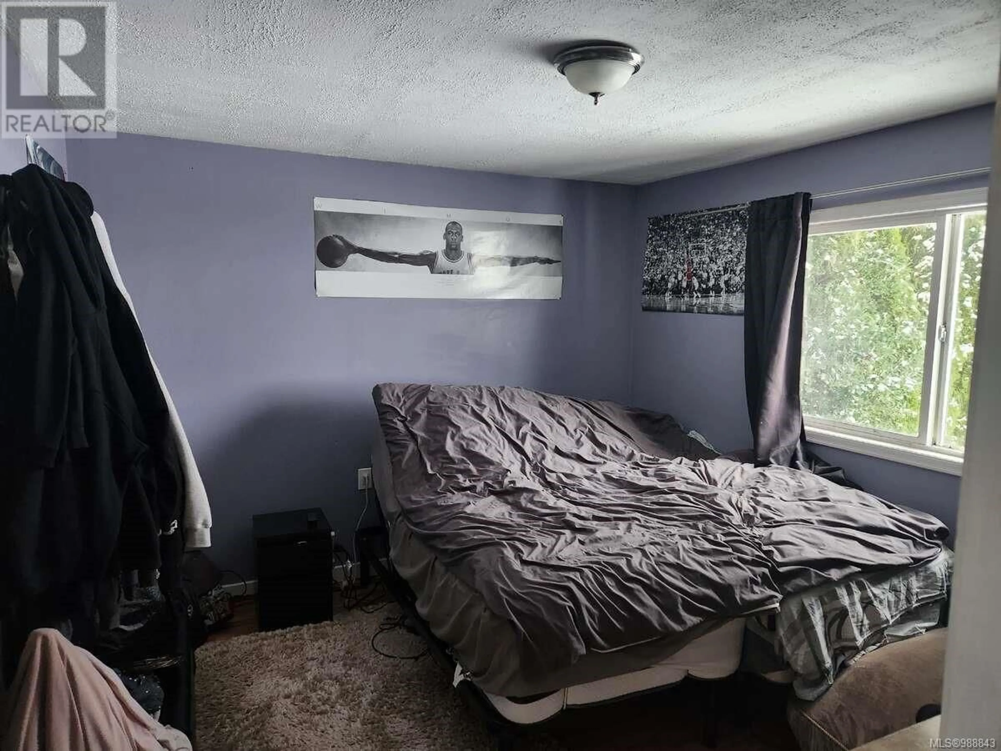931 DUFFERIN STREET, Nanaimo, British Columbia V9D2B4
Contact us about this property
Highlights
Estimated ValueThis is the price Wahi expects this property to sell for.
The calculation is powered by our Instant Home Value Estimate, which uses current market and property price trends to estimate your home’s value with a 90% accuracy rate.Not available
Price/Sqft$635/sqft
Est. Mortgage$2,456/mo
Tax Amount ()$4,350/yr
Days On Market102 days
Description
For more information, please click Brochure button. Perfect as a starter home or someone looking to simplify & downsize, this charming, bright 2 bedroom, 1 bathroom Rancher in the heart of Nanaimo and is ready for a new owner. This home is move-in ready, energy-efficient, and designed to save on utility costs with gas heating and an updated water tank. The inviting layout and updated features make it easy to settle in and enjoy with an updated washer/dryer and dishwasher. A large fenced backyard offering plenty of space for the kids or pets to play with a great deck for bbq’s and an 80sq/ft garden shed for all your tools. Plenty of parking and space for a boat or RV. Fully fenced back yard. A detached workshop/garage offers possibilities for hobbies or projects, making it an excellent choice for first-time buyers or savvy investors. The separate garage has its own 200amp electrical panel & heat pump awaiting your ideas for a small suite, man cave, or a full workshop. Located in a quiet neighbourhood within walking distance to the sea. (id:39198)
Property Details
Interior
Features
Main level Floor
Kitchen
11 x 10Living room
15 x 12Bathroom
9 x 6Bedroom
12 x 12Exterior
Parking
Garage spaces -
Garage type -
Total parking spaces 5
Property History
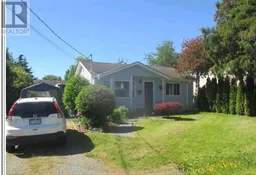 18
18
