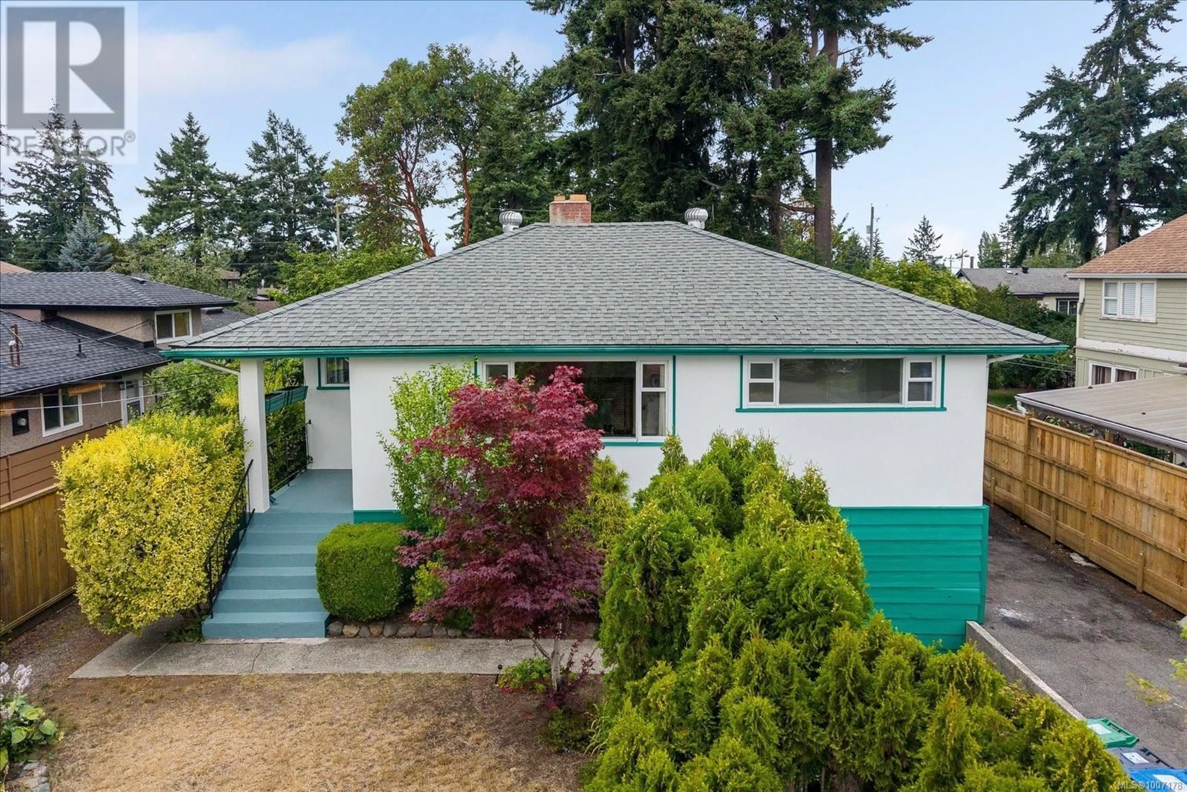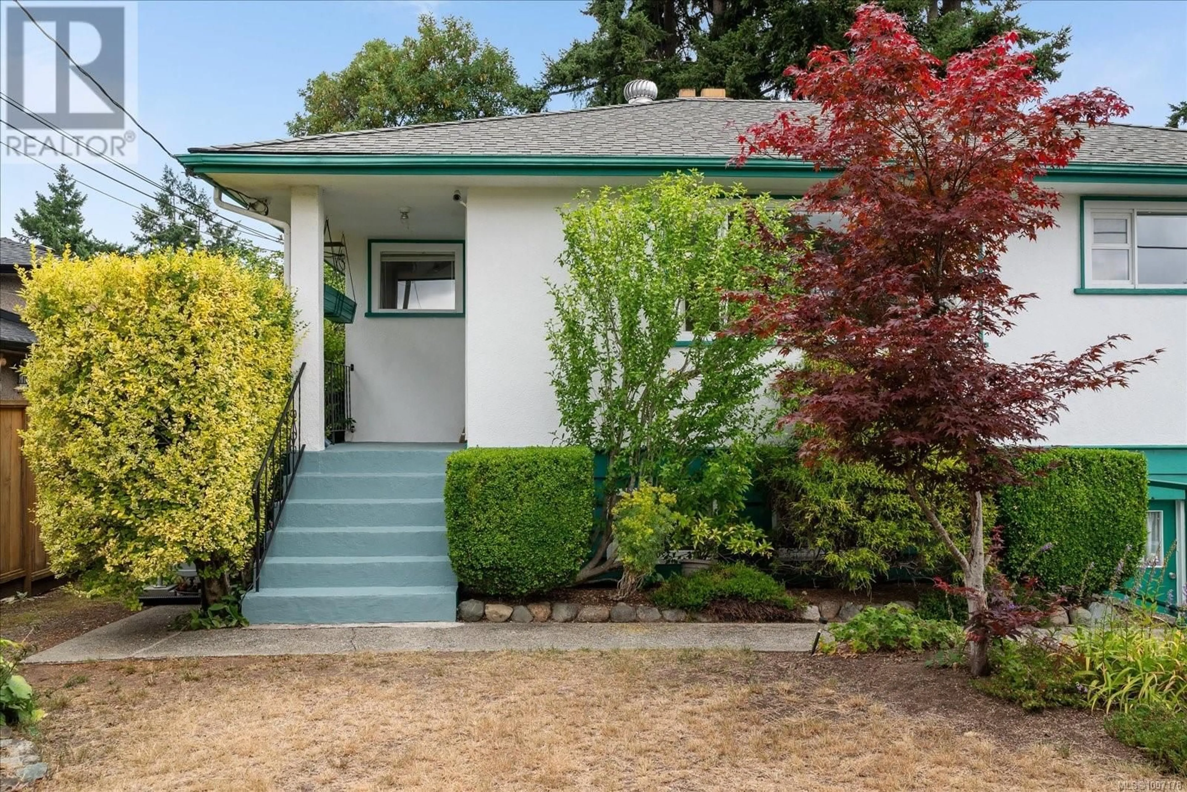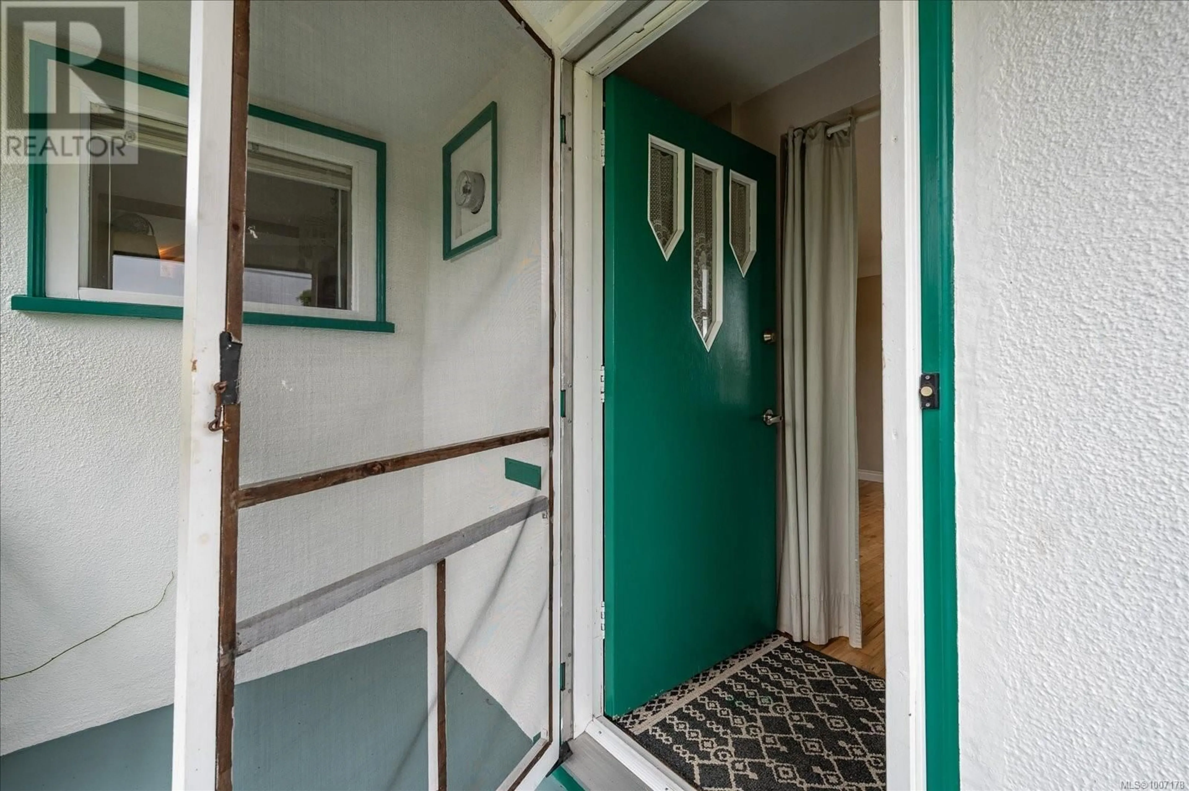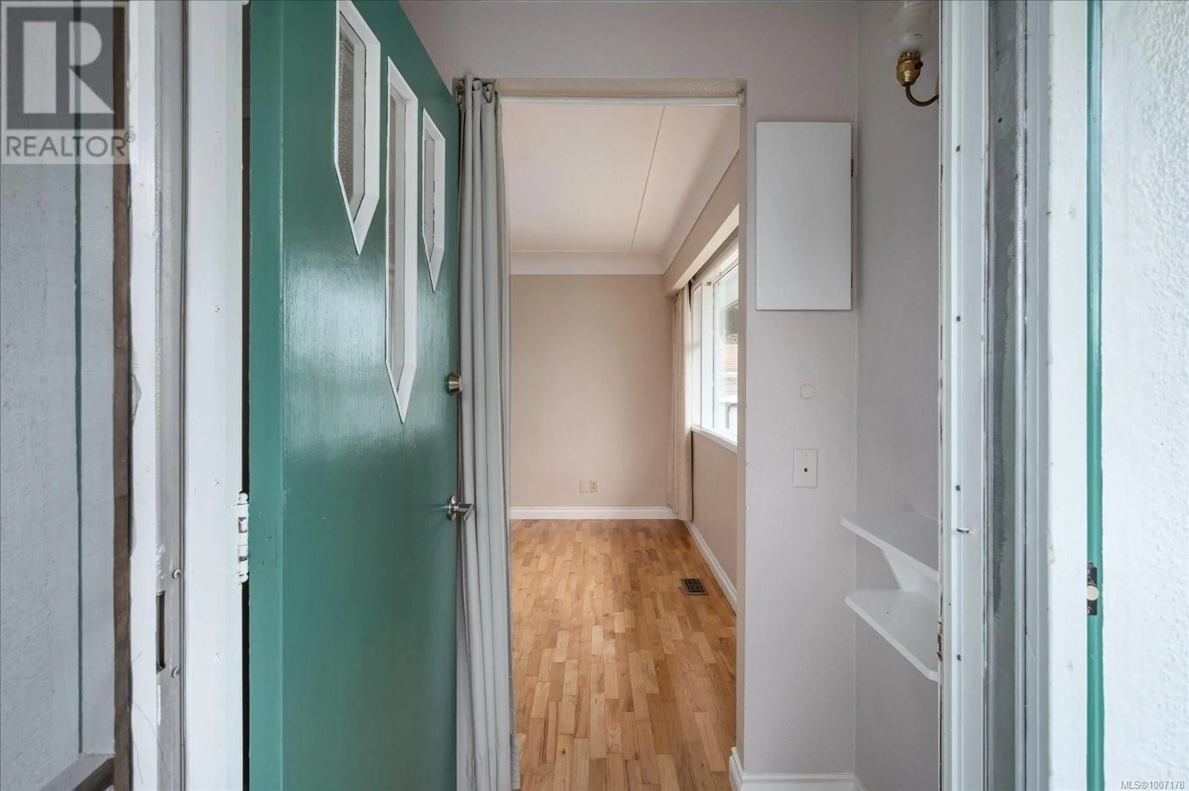880 HUNTER STREET, Nanaimo, British Columbia V9S1R5
Contact us about this property
Highlights
Estimated valueThis is the price Wahi expects this property to sell for.
The calculation is powered by our Instant Home Value Estimate, which uses current market and property price trends to estimate your home’s value with a 90% accuracy rate.Not available
Price/Sqft$377/sqft
Monthly cost
Open Calculator
Description
Welcome to this beautiful home in central Nanaimo. This home offers a bright upstairs with some original wood flooring. Coved ceilings adds to the charm. Open concept in the living room, dining room and kitchen area. There are 2 bedrooms and 1 bathroom upstairs. Downstairs is a blank canvas ready to add your own touches. There is another bedroom downstairs along with more rooms to customize and make your own. This property is located close to a family oriented park along with close proximity to transit and shopping. Outside you will find a well manicured property offering 2 fruit bearing apple trees in the back yard with some lovely plants that flower throughout the year. This is a great home in a great area. Measurements are approximate, please verify if important. (id:39198)
Property Details
Interior
Features
Lower level Floor
Workshop
8'5 x 7'6Unfinished Room
20'7 x 19'4Storage
9'4 x 6'4Storage
3'8 x 7'5Exterior
Parking
Garage spaces -
Garage type -
Total parking spaces 5
Property History
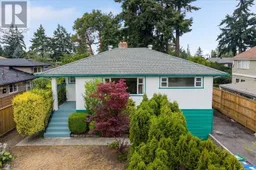 56
56
