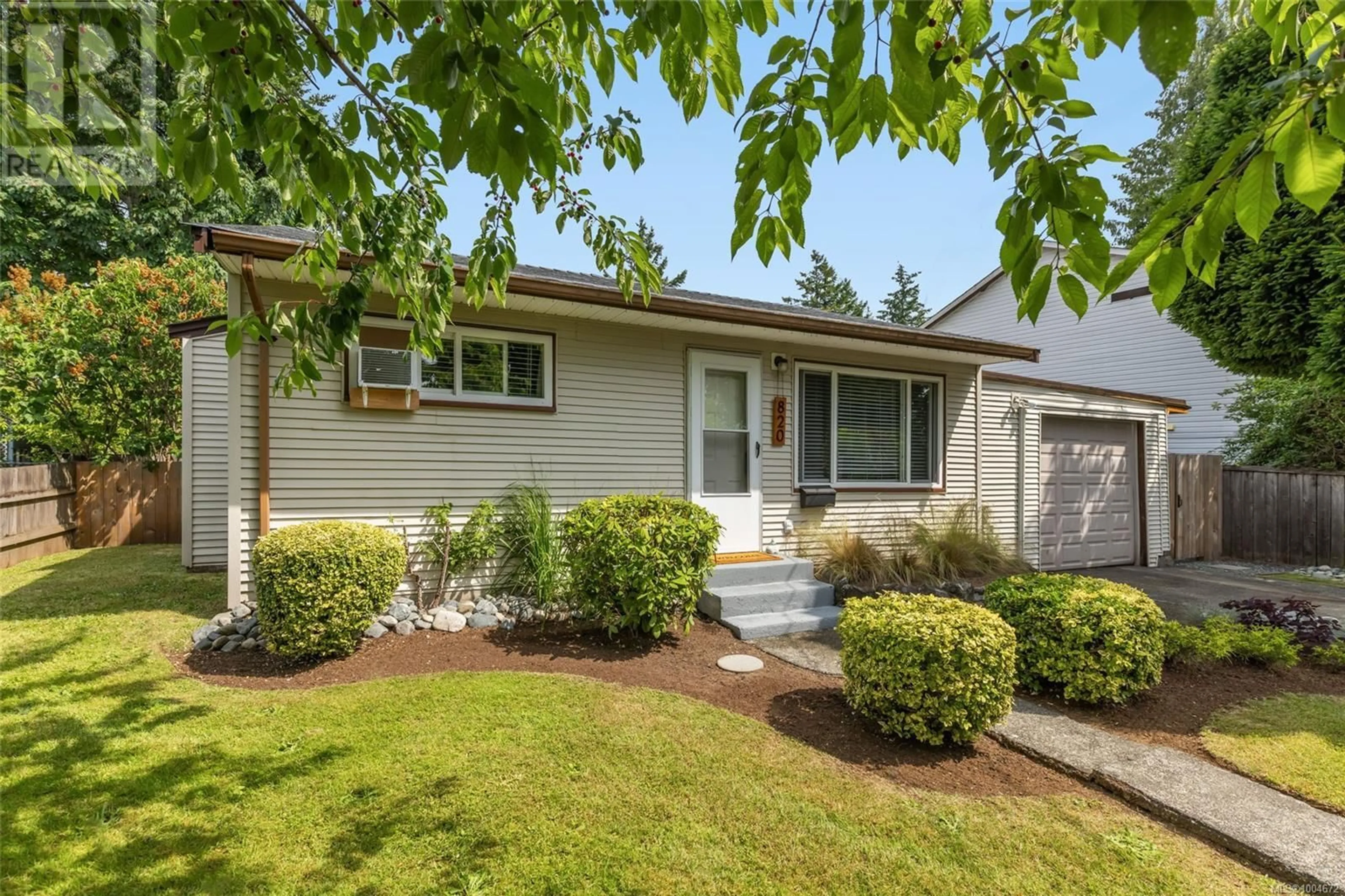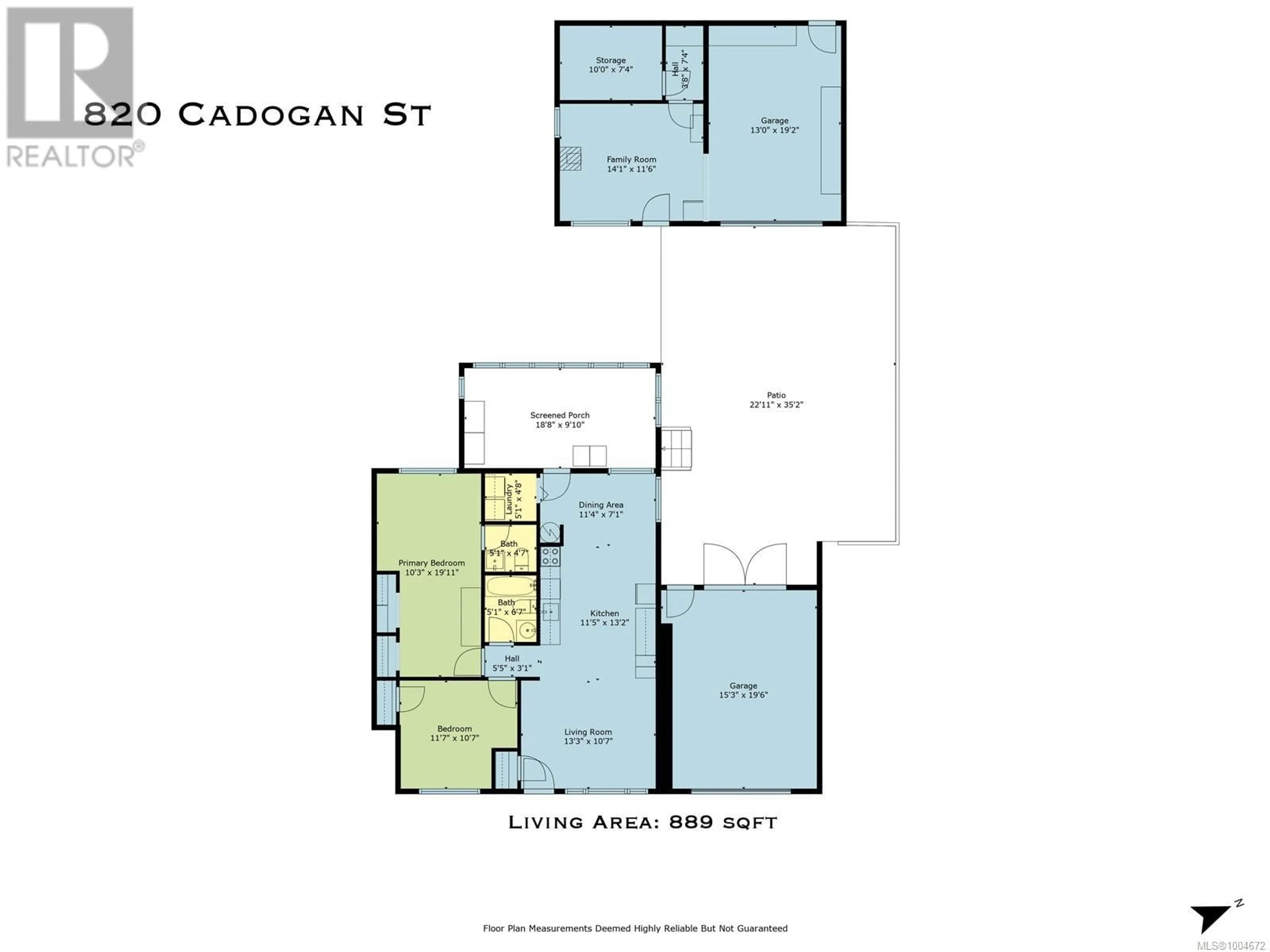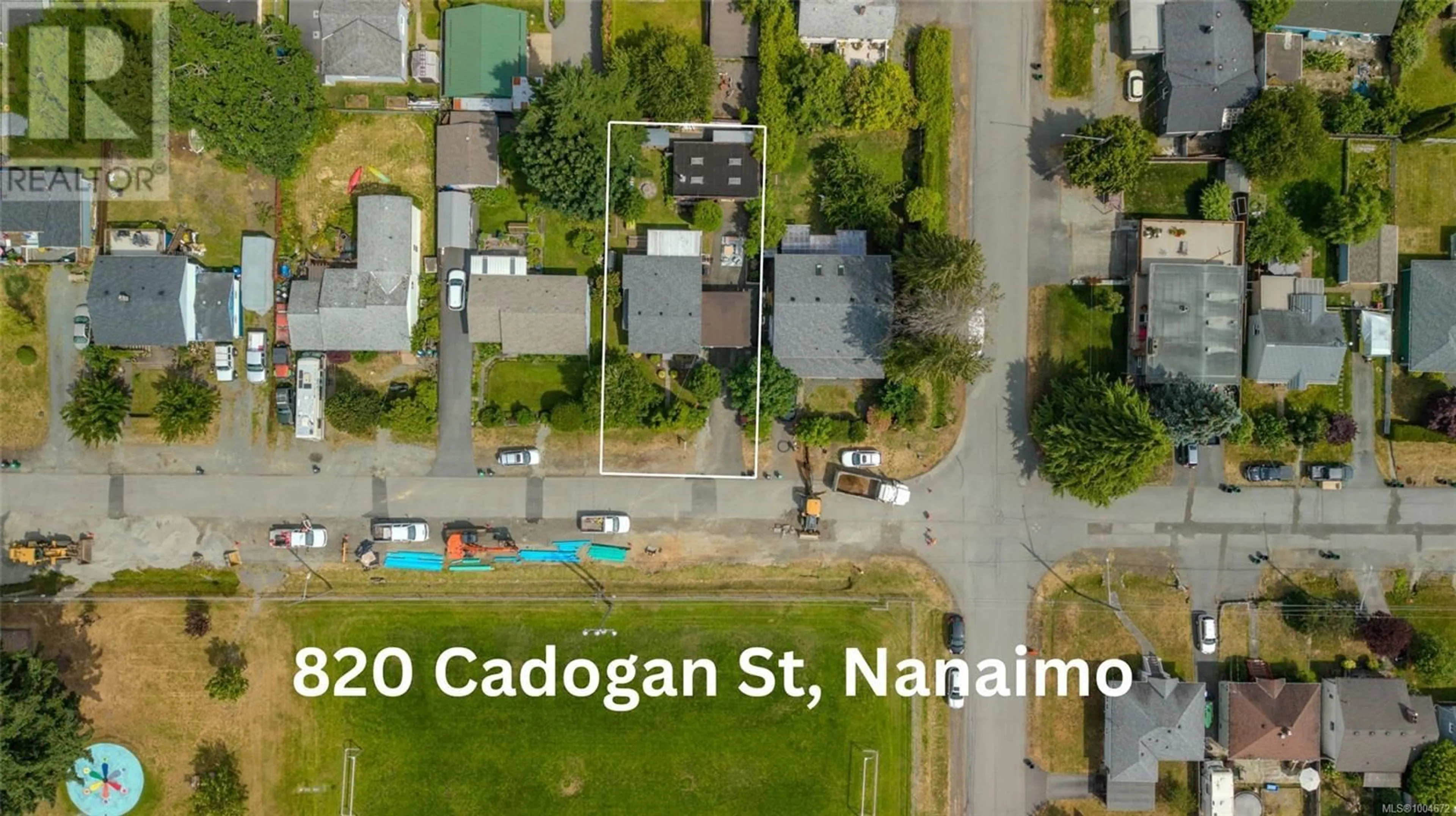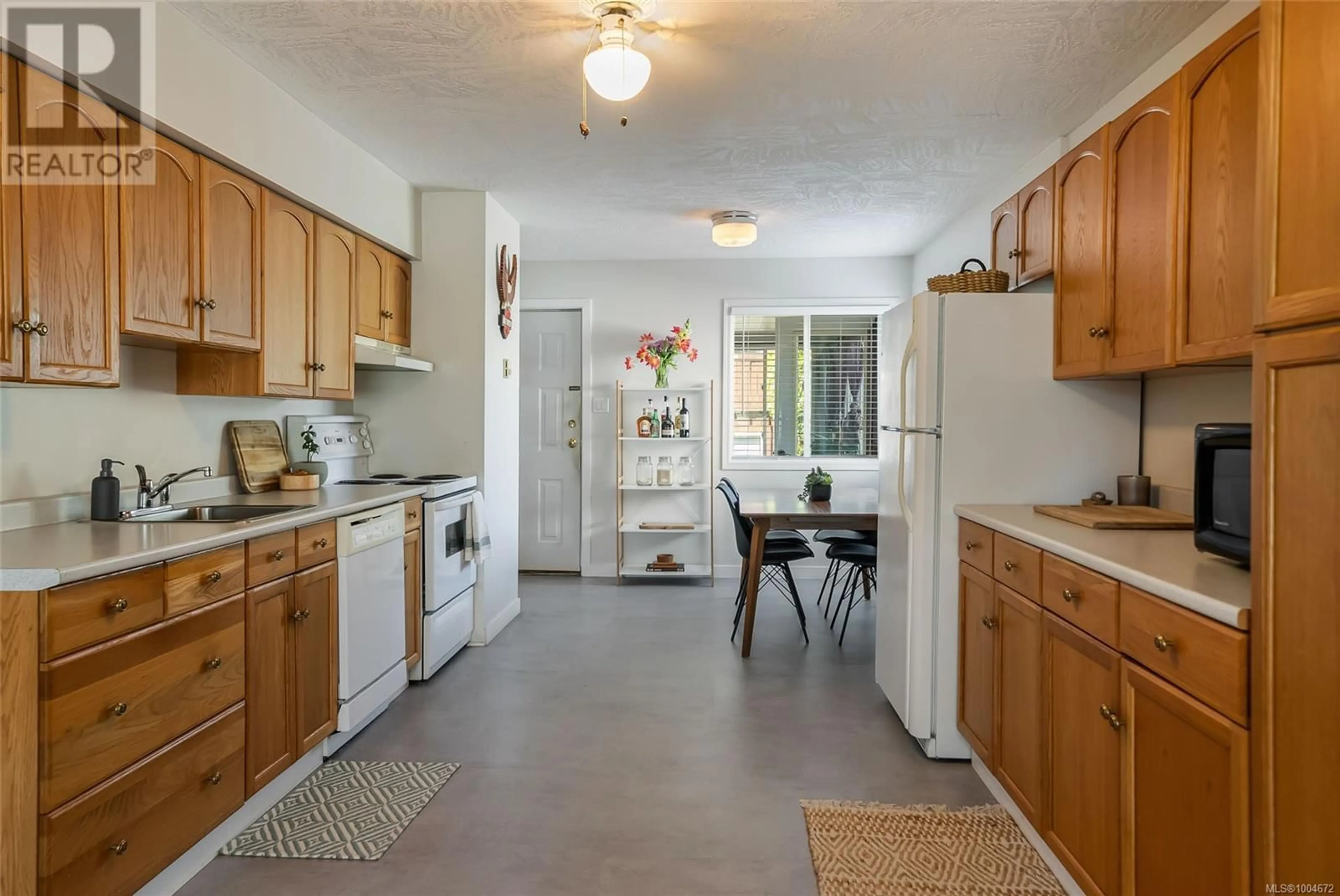820 CADOGAN STREET, Nanaimo, British Columbia V9S1V1
Contact us about this property
Highlights
Estimated valueThis is the price Wahi expects this property to sell for.
The calculation is powered by our Instant Home Value Estimate, which uses current market and property price trends to estimate your home’s value with a 90% accuracy rate.Not available
Price/Sqft$691/sqft
Monthly cost
Open Calculator
Description
820 Cadogan: Where character meets comfort in this stylishly updated 2 bed, 2 bath gem. Step inside and discover surprises at every turn—bonus sunroom, garage, plus a detached outbuilding with a second garage/workshop and the ultimate man cave (or she shed!). The bright, functional layout offers updated flooring, fresh paint, thermal windows, renovated bathrooms with tile and bold Gucci wallpaper, and an oversized primary bedroom. The flat, landscaped yard is built for enjoyment with garden beds, a fire pit, and patio space to relax or entertain. Mansfield Park is just steps away, with open fields and a playground, and you're walking distance to Terminal Park Mall, the hospital, and major amenities. With a new roof, hot water tank and various updates, his home hits the sweet spot of charm, space, and value. Book your private tour today! (All data & measurements approx.) (id:39198)
Property Details
Interior
Features
Other Floor
Storage
Family room
11'6 x 14'1Exterior
Parking
Garage spaces -
Garage type -
Total parking spaces 6
Property History
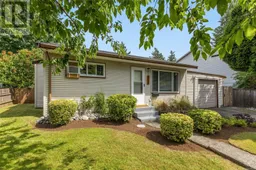 45
45
