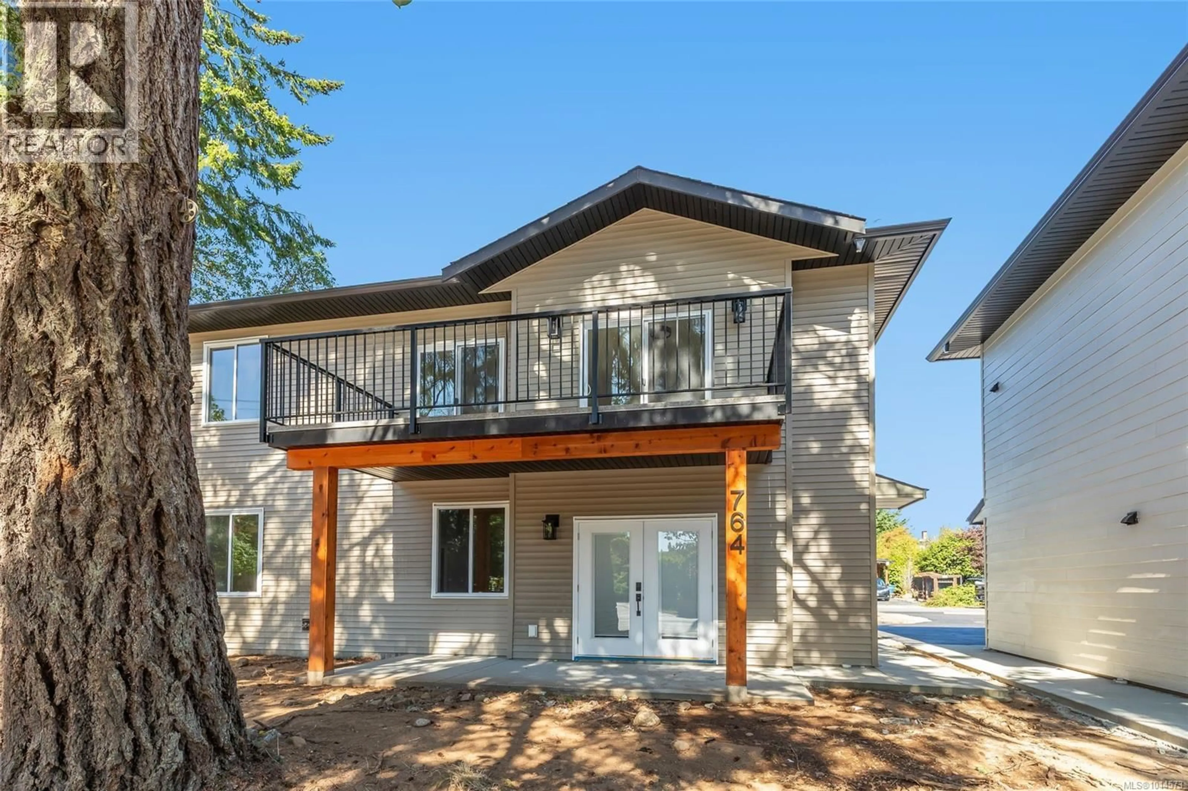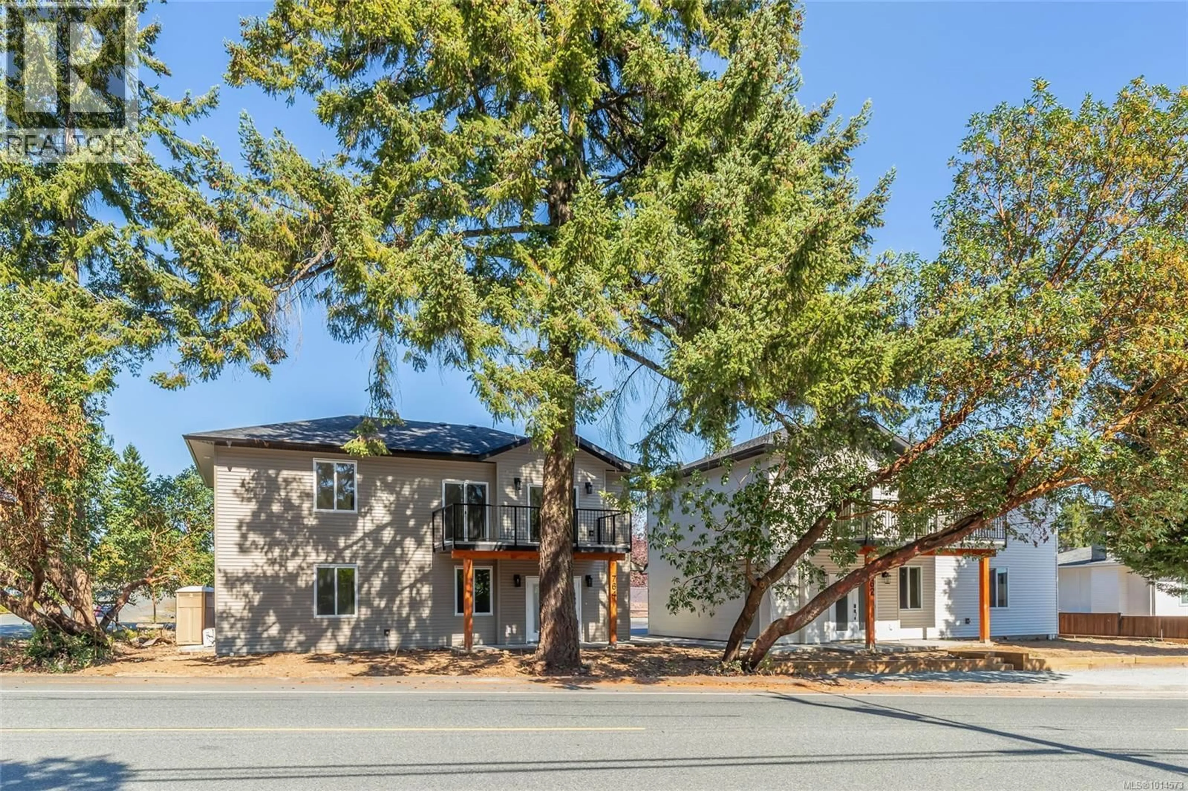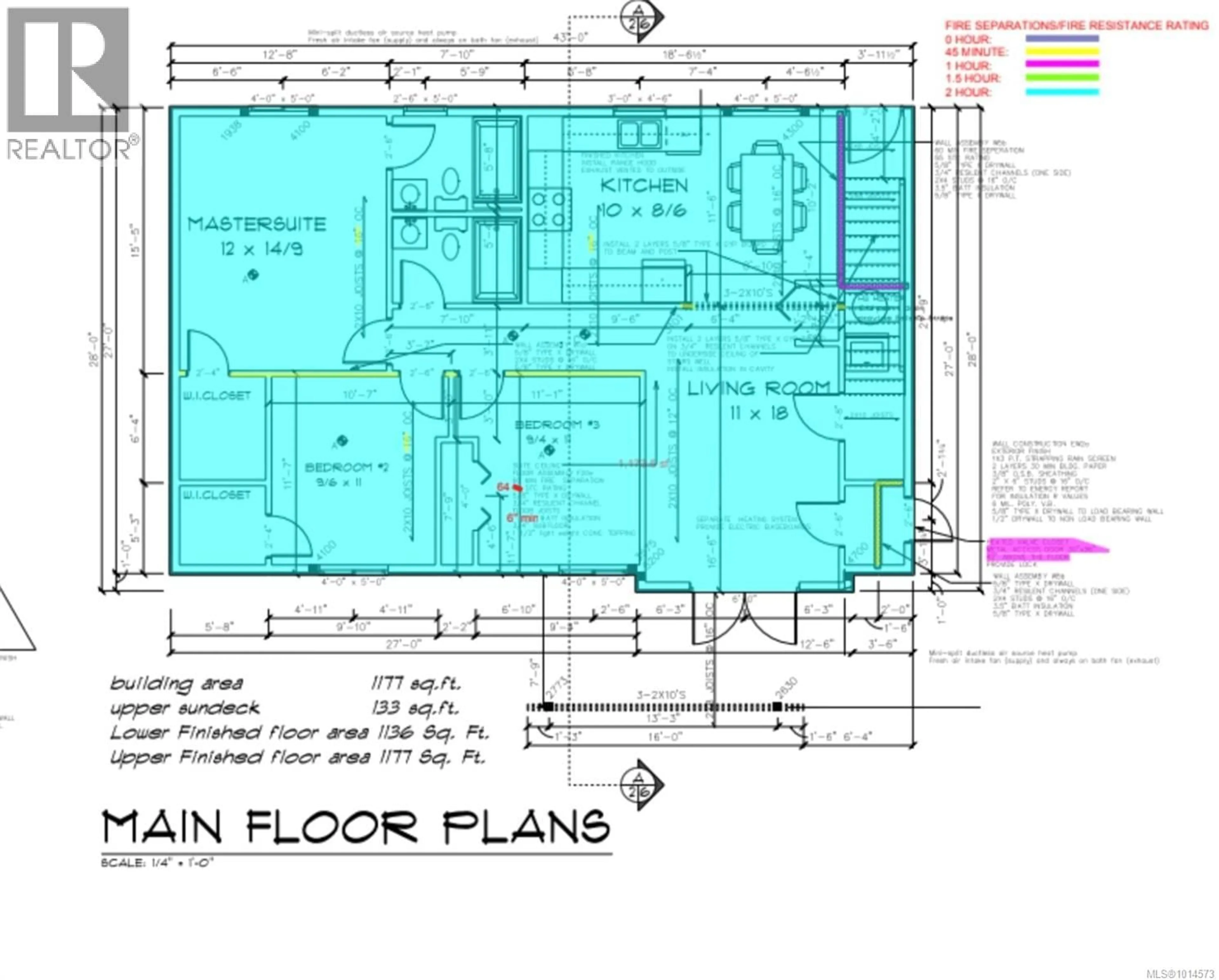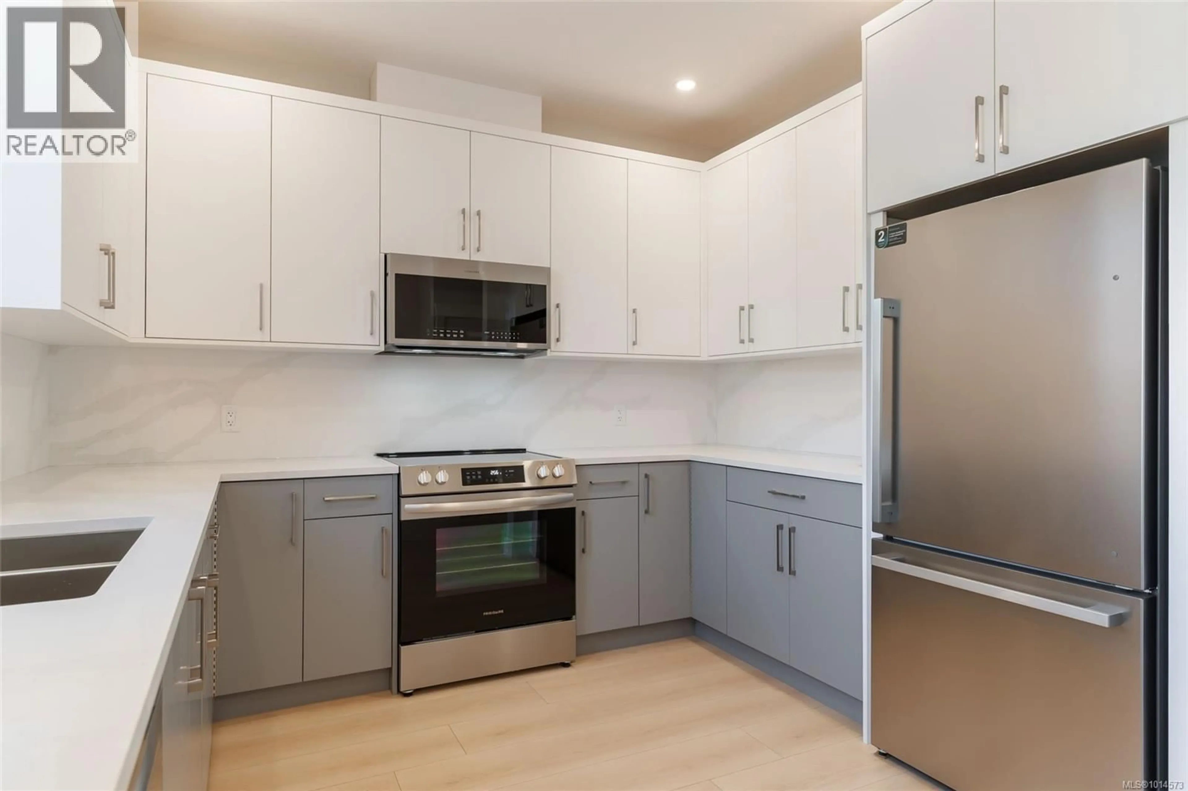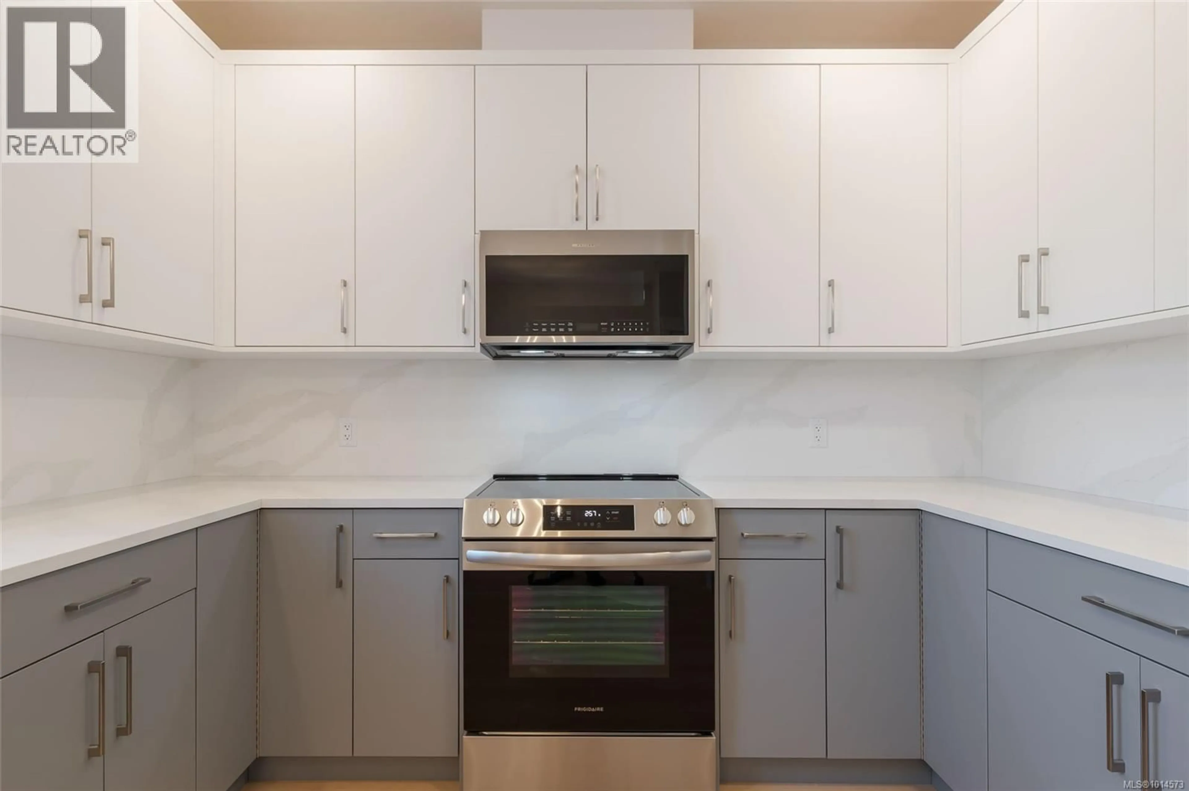764 TOWNSITE ROAD, Nanaimo, British Columbia V9S1L5
Contact us about this property
Highlights
Estimated valueThis is the price Wahi expects this property to sell for.
The calculation is powered by our Instant Home Value Estimate, which uses current market and property price trends to estimate your home’s value with a 90% accuracy rate.Not available
Price/Sqft$475/sqft
Monthly cost
Open Calculator
Description
Brand New & Move-In Ready! Perfectly situated in a central location with sunny southern exposure, this modern home blends comfort, style and convenience. Enjoy your own private yard, two parking stalls and a welcoming patio for outdoor living. Inside, you’ll love the quartz countertops, sleek finishes and bright, open design. Heating and cooling are already in place, plus an EV rough-in and 200-amp service for modern living. The developer has thought of everything—washer, dryer, fridge, stove and dishwasher are all included, so moving in is a breeze. The layout features three spacious bedrooms, including a primary suite with ensuite, and a second full bathroom for the family. Step out onto your large deck each morning and soak up the sunshine with your coffee. Energy-efficient, stylish and completely new—this home is ready for you! ?? Call today to book your private viewing. (id:39198)
Property Details
Interior
Features
Main level Floor
Bathroom
Ensuite
Living room
11 x 18Kitchen
Exterior
Parking
Garage spaces -
Garage type -
Total parking spaces 2
Condo Details
Inclusions
Property History
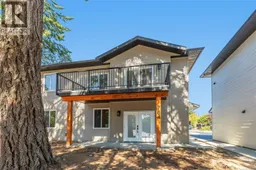 23
23
