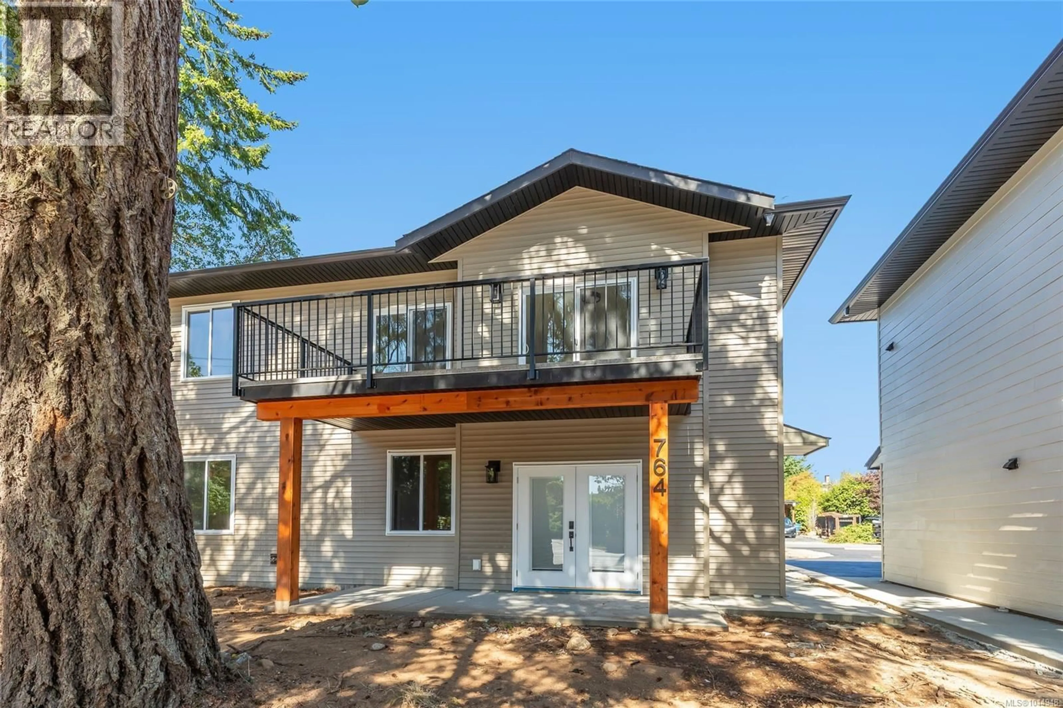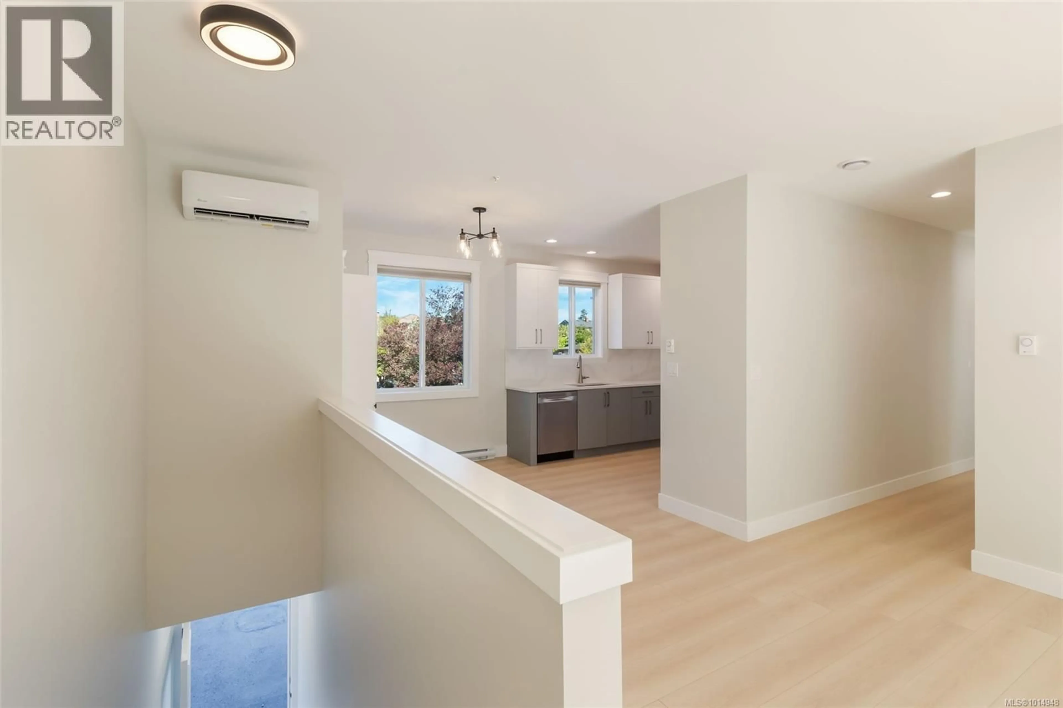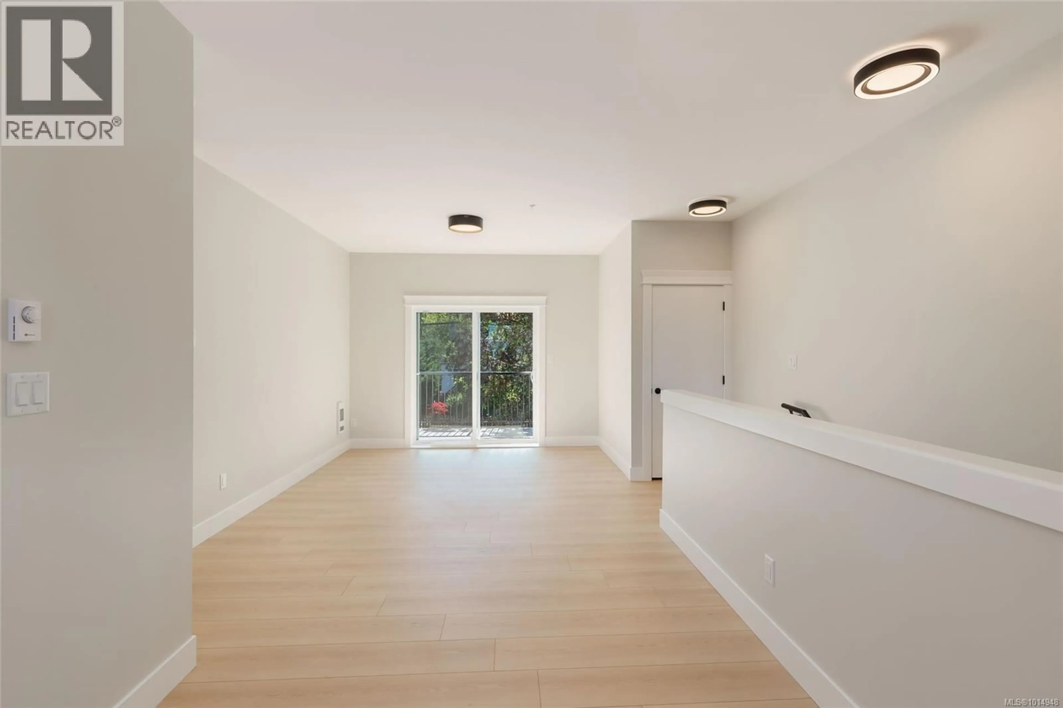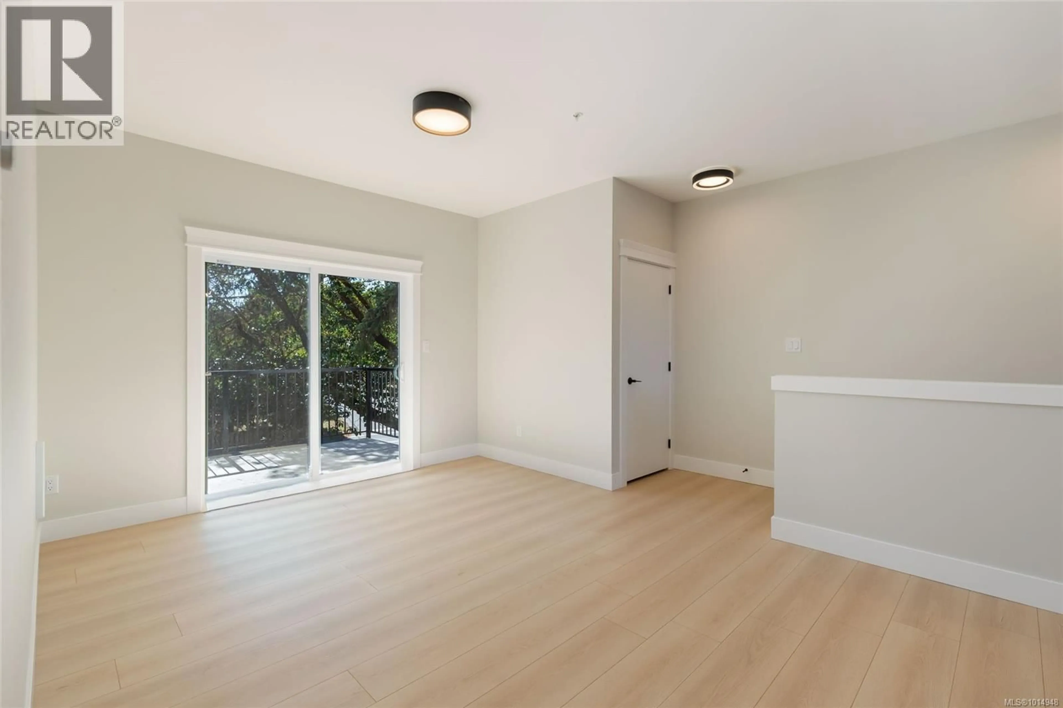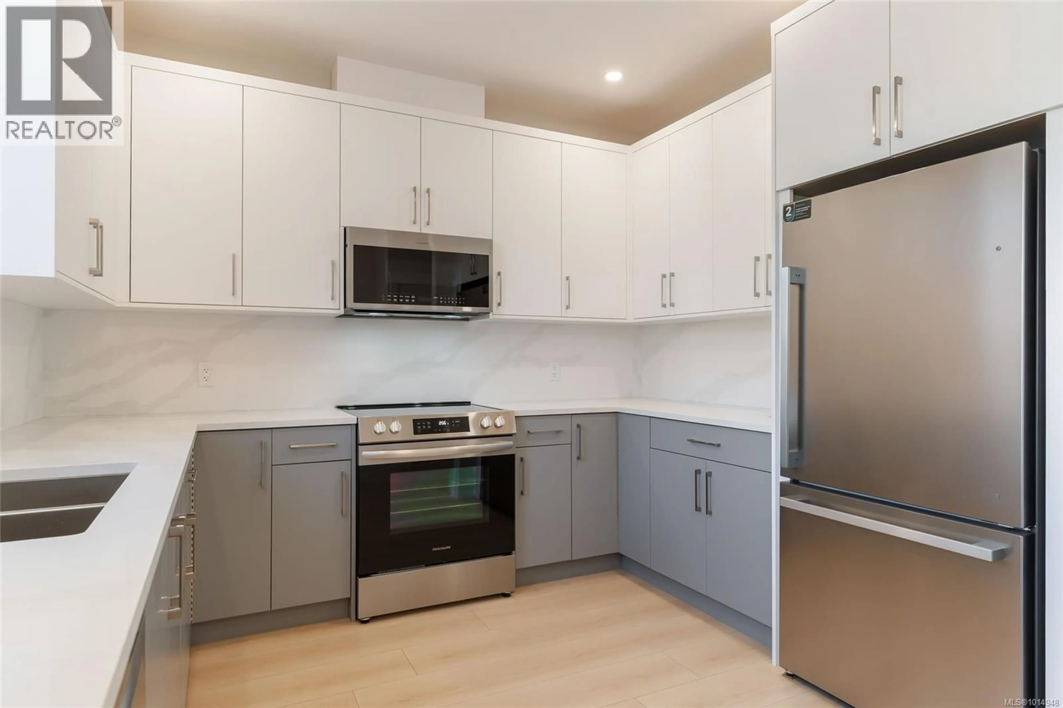759 BEGBIE STREET, Nanaimo, British Columbia V9S1L5
Contact us about this property
Highlights
Estimated valueThis is the price Wahi expects this property to sell for.
The calculation is powered by our Instant Home Value Estimate, which uses current market and property price trends to estimate your home’s value with a 90% accuracy rate.Not available
Price/Sqft$466/sqft
Monthly cost
Open Calculator
Description
Welcome to this stunning new-build duplex in the heart of Central Nanaimo — where modern design meets everyday comfort. Bright and spacious with a contemporary palette, it features a sleek kitchen with quartz countertops and soft-close cabinetry, flowing seamlessly into open living and dining spaces. Stay comfortable year-round with a ductless heat pump plus air conditioning in both the primary bedroom and living room. With three bedrooms and two bathrooms, there’s room to grow, work, or unwind, while the primary suite offers a peaceful retreat with its own climate control and generous storage. Thoughtfully planned for today’s lifestyle, this home includes abundant parking and a location close to shopping, schools, parks, and transit. More than a home, it’s a fresh start in a vibrant, connected community. (id:39198)
Property Details
Interior
Features
Main level Floor
Bathroom
Ensuite
Bedroom
9'4 x 11Bedroom
9'6 x 11Exterior
Parking
Garage spaces -
Garage type -
Total parking spaces 2
Condo Details
Inclusions
Property History
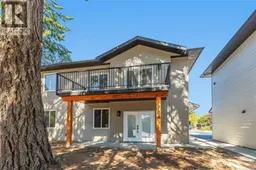 16
16
