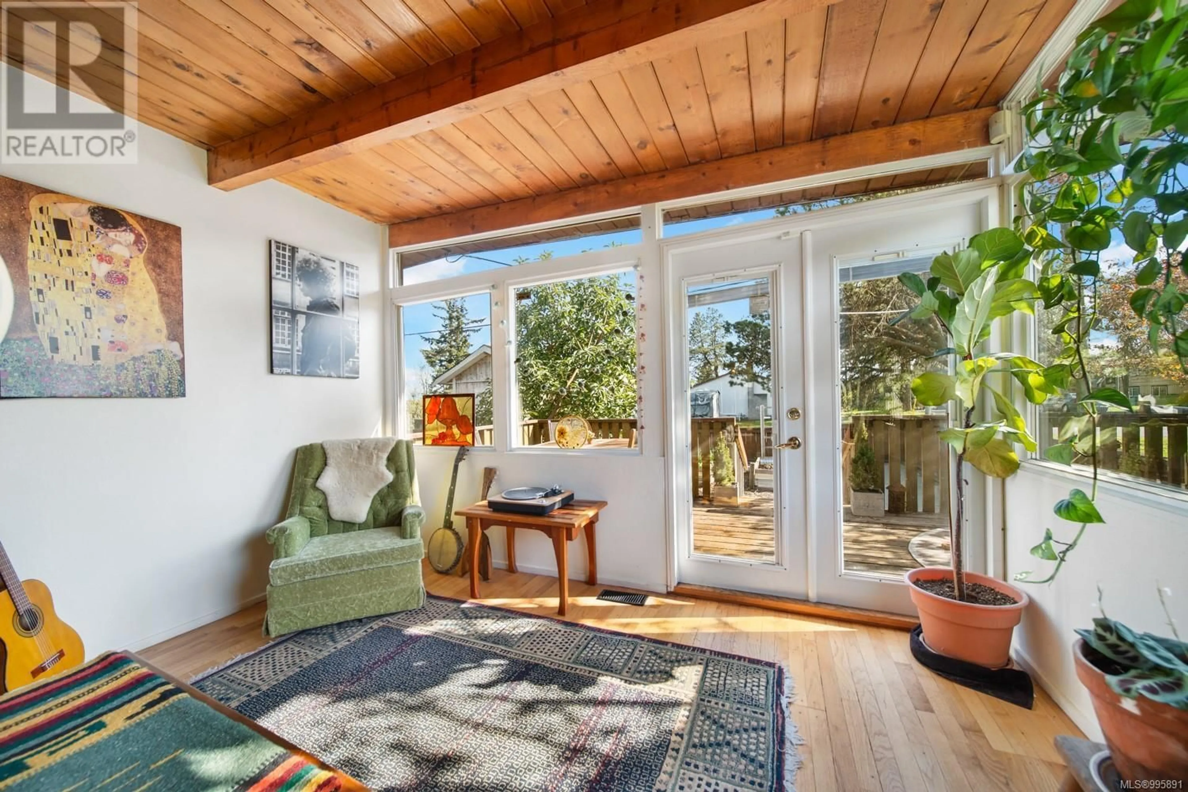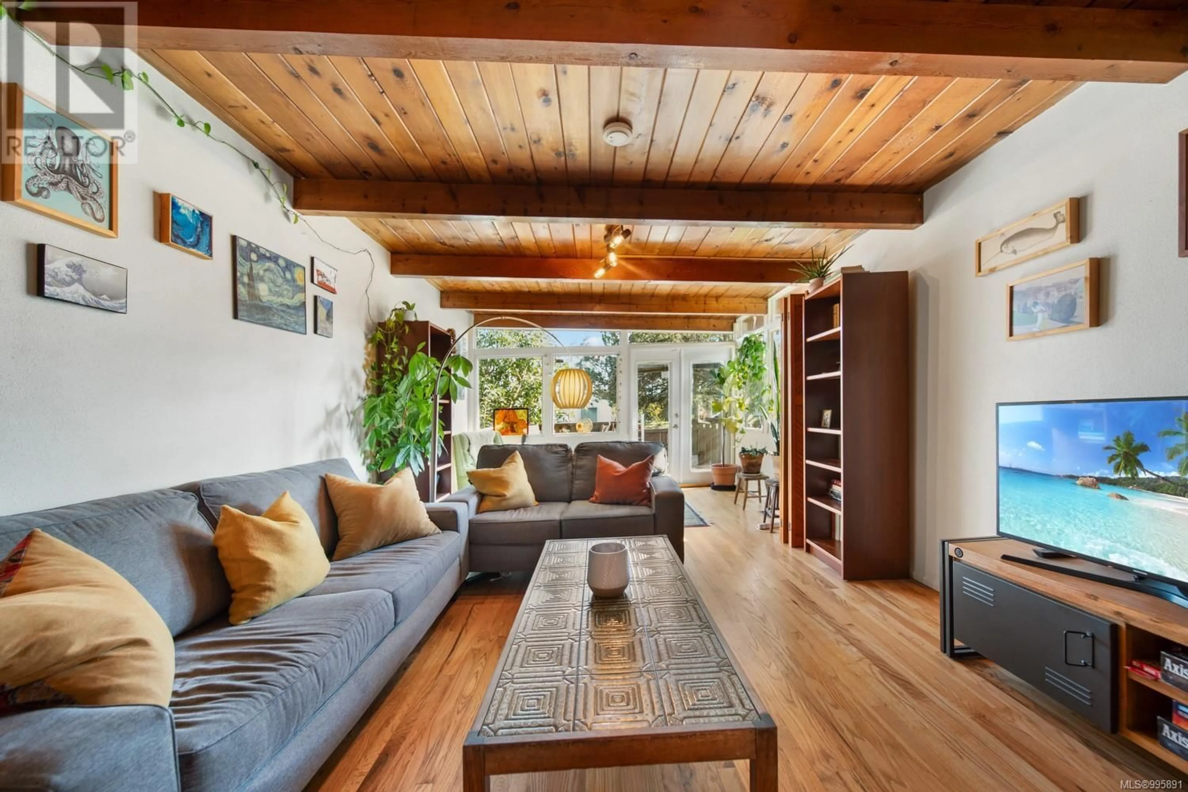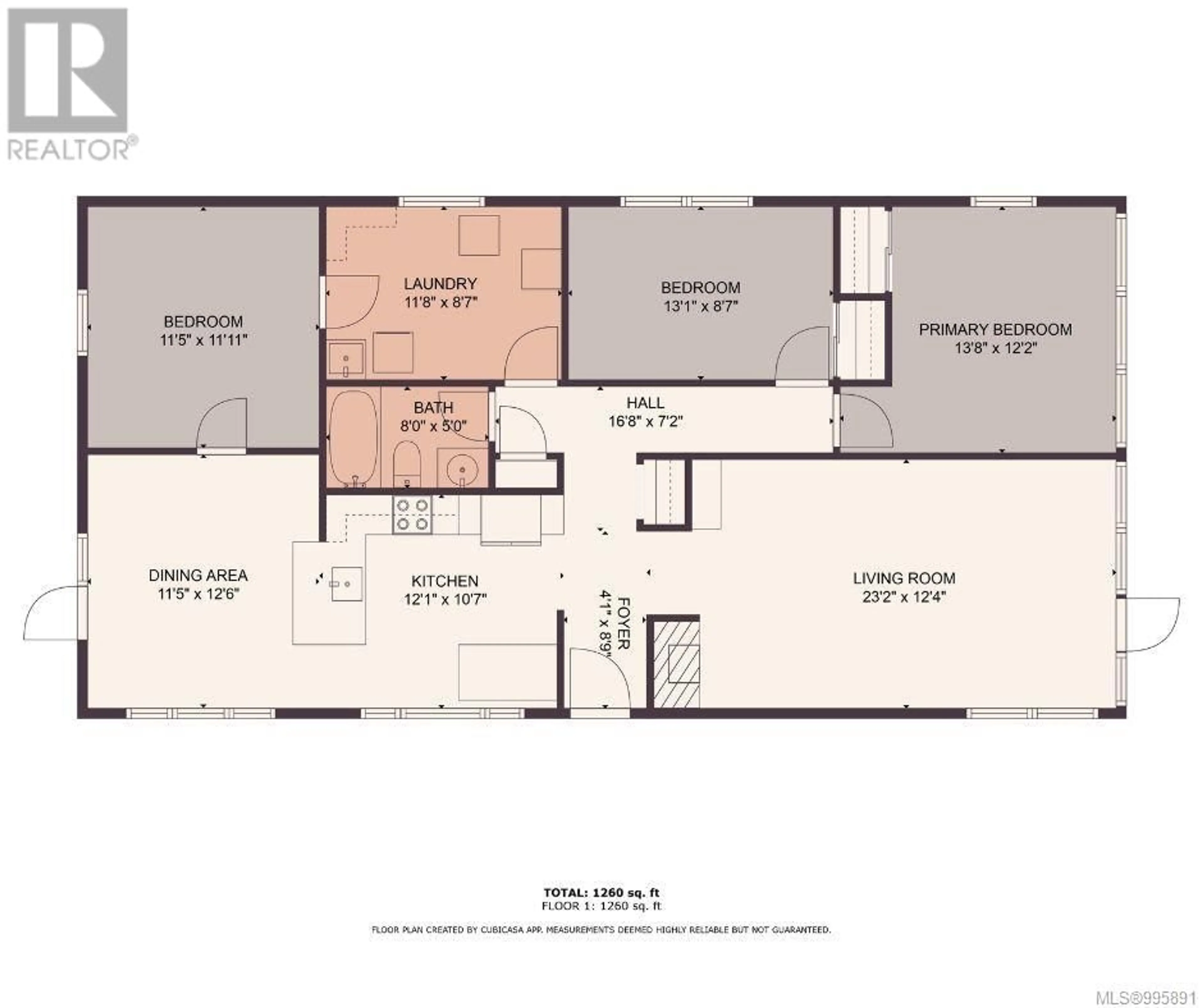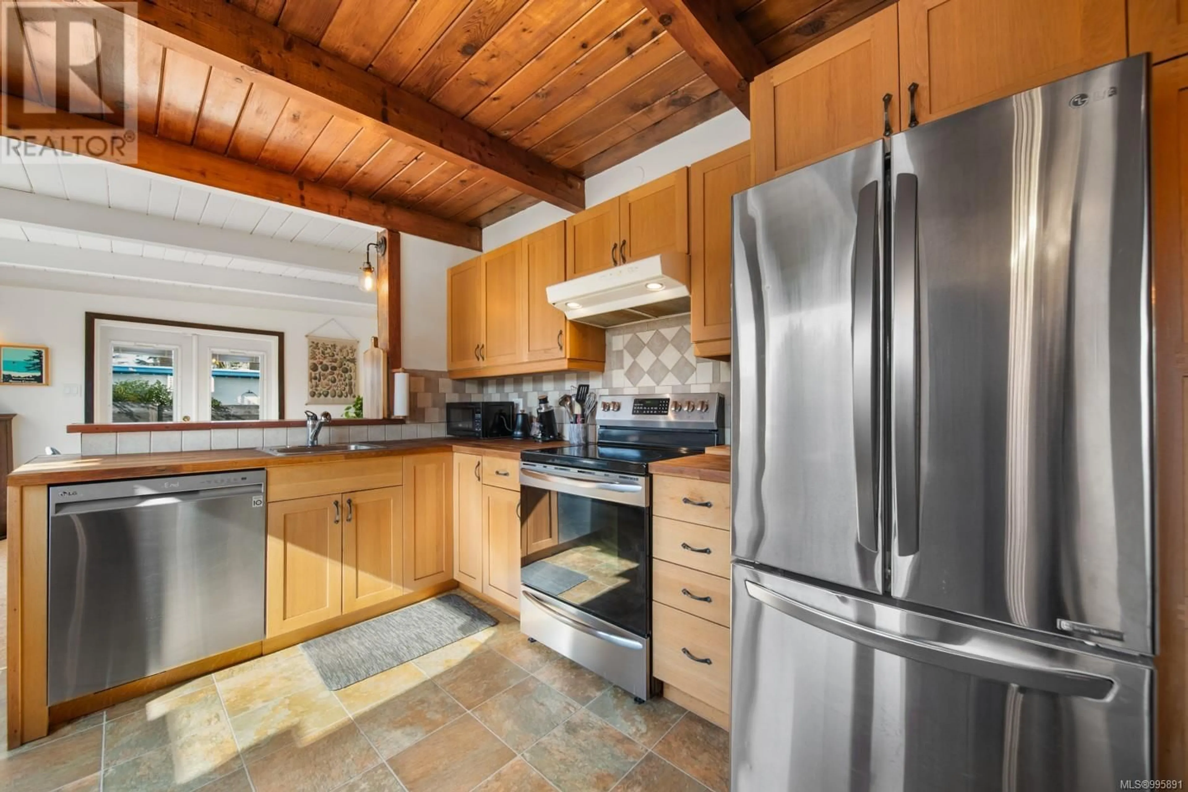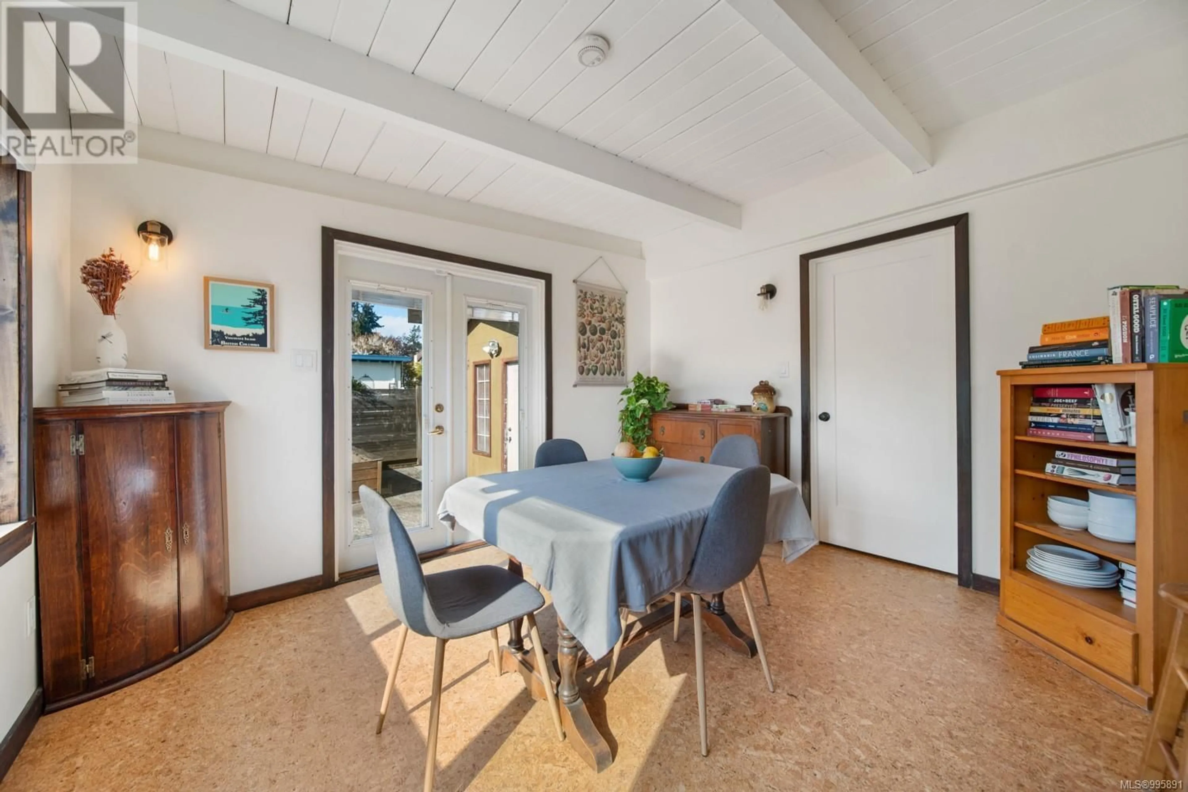690 EBERTS STREET, Nanaimo, British Columbia V9S1P2
Contact us about this property
Highlights
Estimated ValueThis is the price Wahi expects this property to sell for.
The calculation is powered by our Instant Home Value Estimate, which uses current market and property price trends to estimate your home’s value with a 90% accuracy rate.Not available
Price/Sqft$488/sqft
Est. Mortgage$2,641/mo
Tax Amount ()$3,849/yr
Days On Market2 days
Description
Experience timeless style and unbeatable location in this Central Nanaimo rancher full of mid-century charm. This 3-bedroom, 1-bathroom home sits on a sunny 5,980 sq.ft. corner lot and offers easy, single-level living with thoughtful updates and warm character throughout. Step into a bright and inviting interior with exposed post-and-beam ceilings, rich hardwood flooring, and large picture windows that fill the space with natural light. The spacious living room features a cozy gas fireplace, perfect for relaxed evenings. A bright kitchen connects seamlessly to the dining area, offering a great flow for both everyday living and entertaining. Outside, you’ll find two private patio areas ideal for hosting BBQs or soaking in the sun, a fully fenced backyard for privacy, and raised garden beds ready for vegetables or flowers. A detached workshop and separate garden shed provide excellent storage and hobby space. Recent updates include an electric forced air furnace, 200 AMP electrical service, vinyl-insulated windows, fresh paint, and modern lighting throughout. Please note: a professional roof assessment has indicated the metal roof requires replacement, and a tarp has been installed as a preventative measure. A diagnostic and replacement quote is available in the supplements. Located in the heart of Central Nanaimo, this home is close to schools, shopping, restaurants, Bowen Park, and the beautiful waterfront boardwalk—everything you need is just minutes away. Whether you're a first-time buyer, downsizing, or looking for a home with personality and potential, this well-maintained rancher offers comfort, character, and convenience in a fantastic neighborhood. Schedule your showing today and come see the possibilities. Measurements are approximate and should be verified by the buyer if important. (id:39198)
Property Details
Interior
Features
Main level Floor
Bedroom
11'11 x 11'5Laundry room
8'7 x 11'8Bedroom
8'7 x 13'1Primary Bedroom
12'2 x 13'8Exterior
Parking
Garage spaces -
Garage type -
Total parking spaces 4
Property History
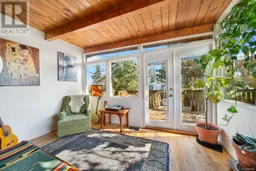 44
44
