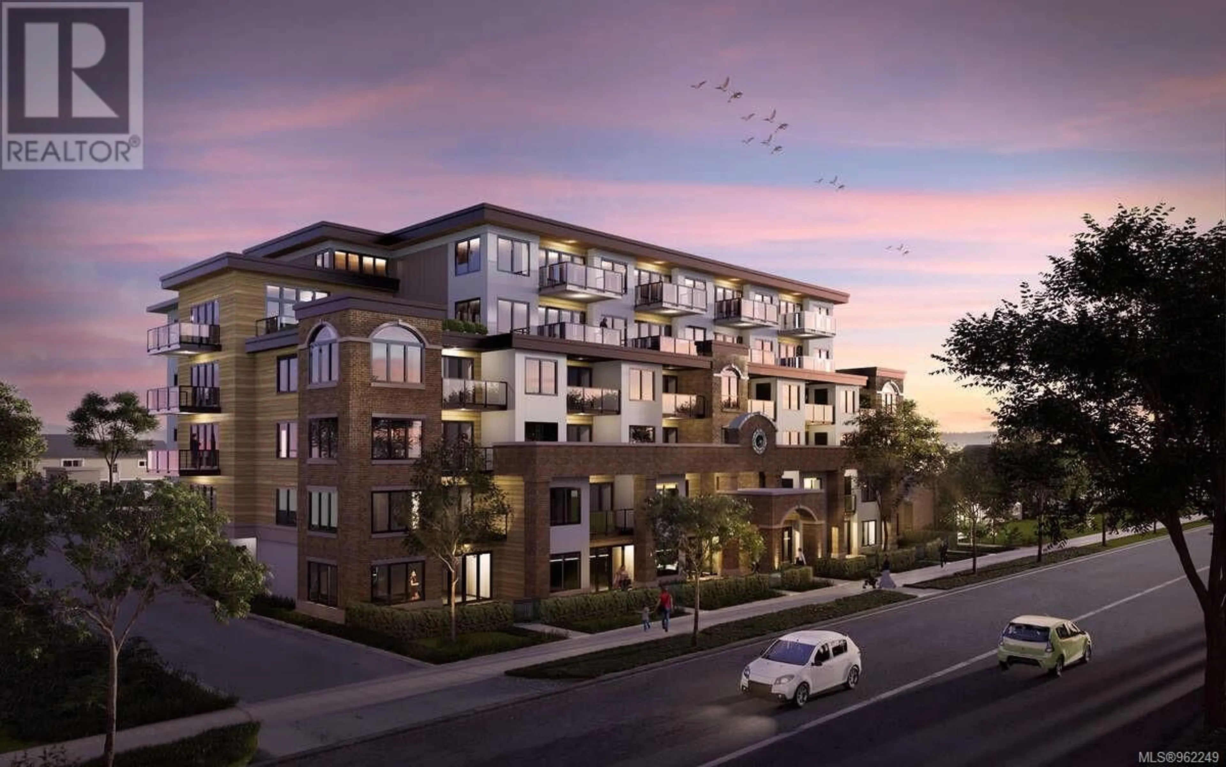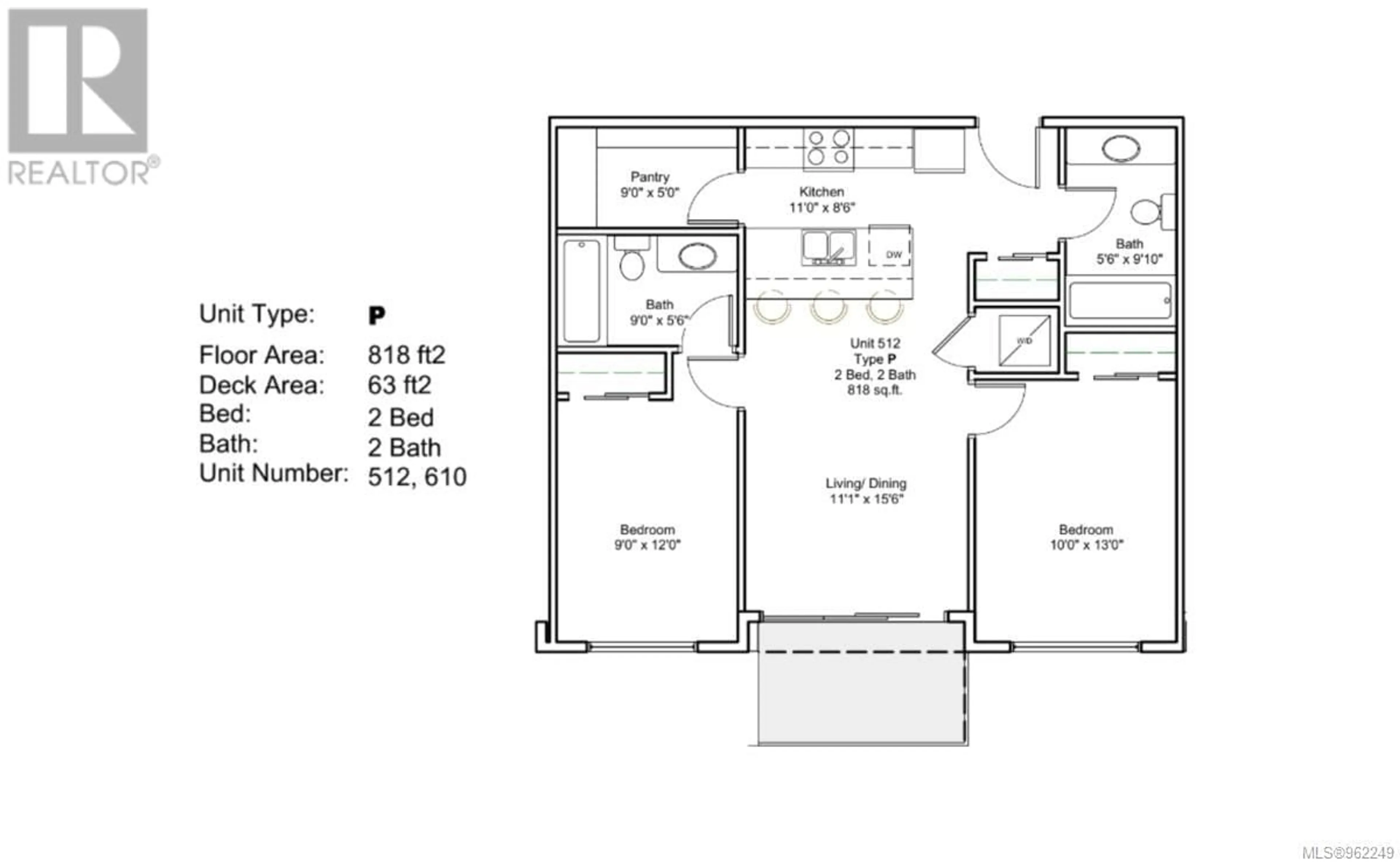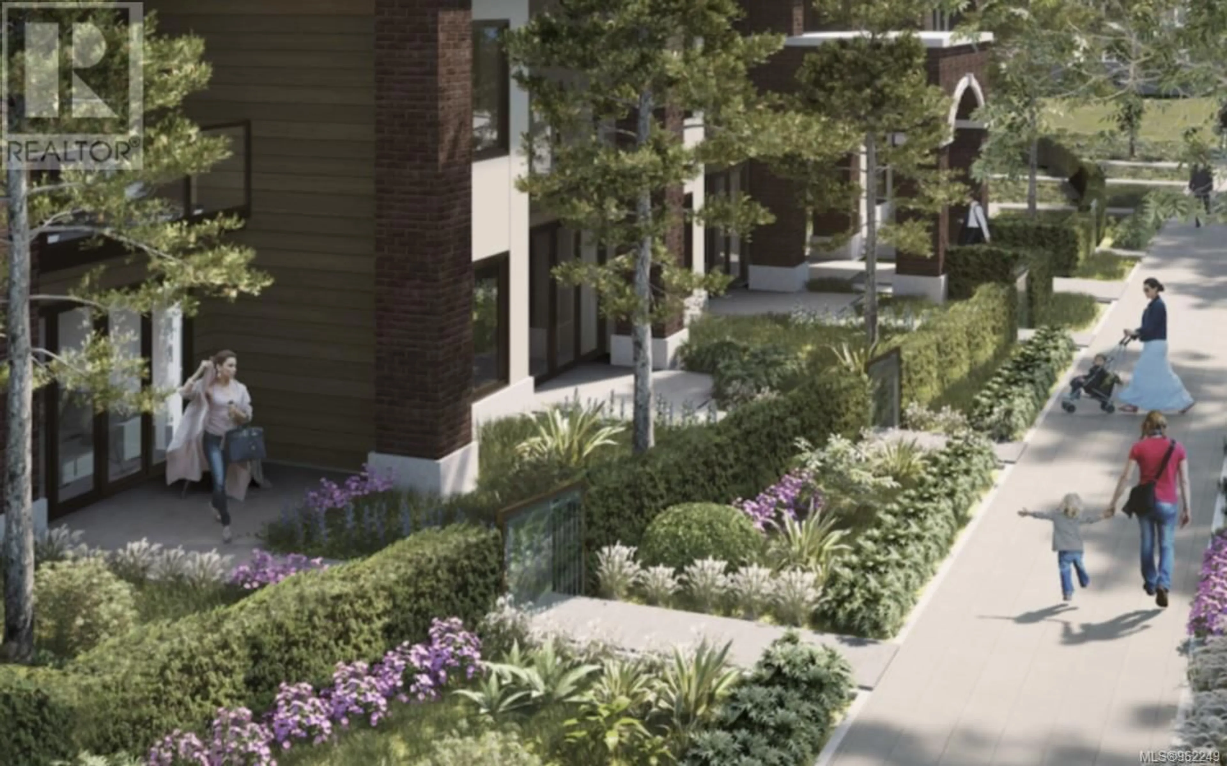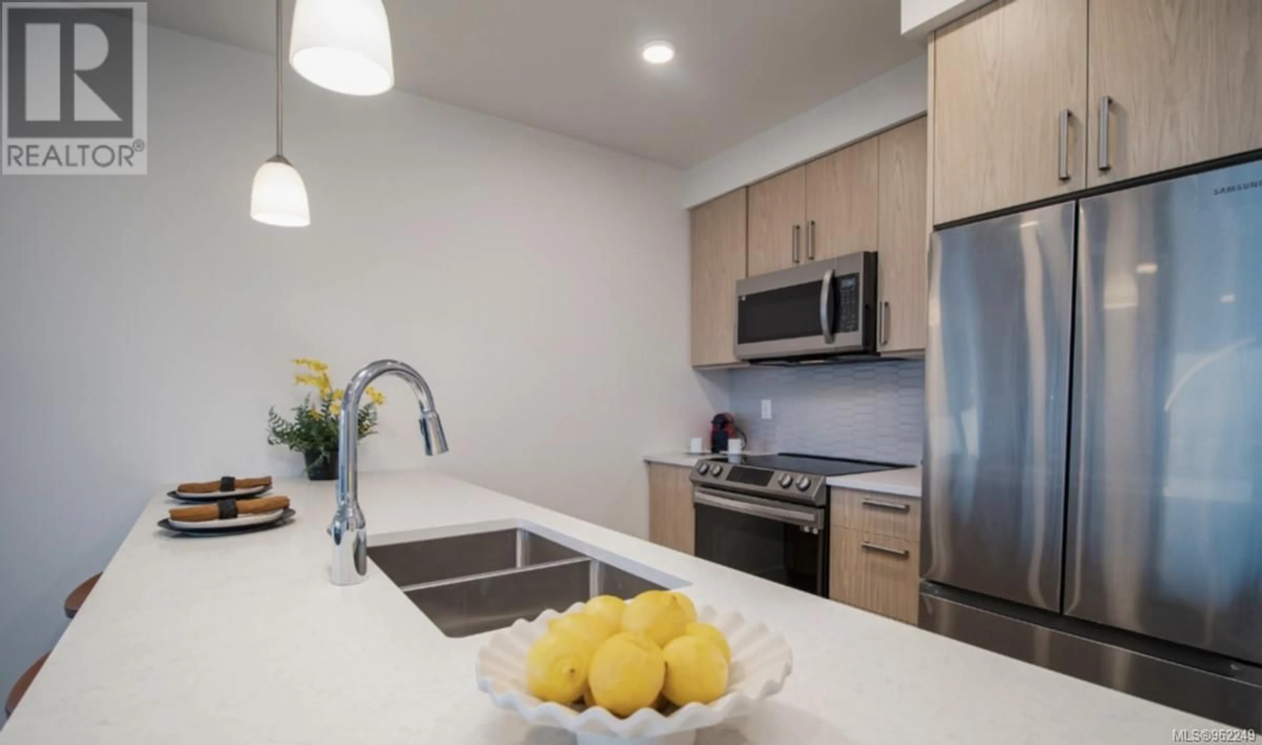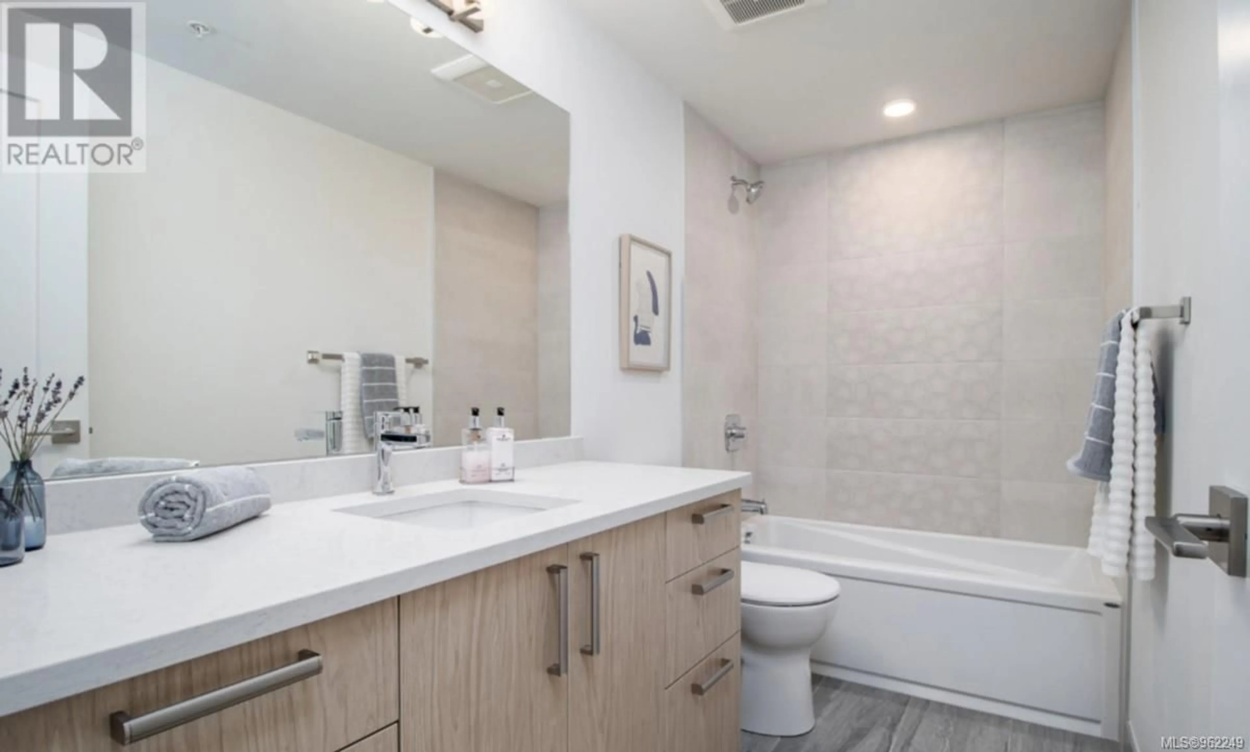610 529 Terminal Ave N, Nanaimo, British Columbia V9S4K1
Contact us about this property
Highlights
Estimated ValueThis is the price Wahi expects this property to sell for.
The calculation is powered by our Instant Home Value Estimate, which uses current market and property price trends to estimate your home’s value with a 90% accuracy rate.Not available
Price/Sqft$635/sqft
Est. Mortgage$2,233/mo
Maintenance fees$299/mo
Tax Amount ()-
Days On Market337 days
Description
For more information, please click on Brochure button below. Step into a living space where every detail caters to comfort and elegance, illuminated by the natural light that accentuates the sleek stainless steel appliances in the kitchen. The adjoining pantry maximizes the functionality of your culinary space, keeping it as tidy as it is beautiful. The spacious living room, along with both bedrooms, boasts sweeping ocean views, bask in the beauty of the West Coast. The generously sized master suite and the secondary bedroom will become one's sanctuaries of calm, presenting a picturesque backdrop to awaken to each morning. At 'The Station', resident conveniences include secured underground parking with EV charging stations, ensuring a lifestyle that is as eco-friendly as it is convenient. 'The Station' presents a fusion of urban amenities and natural splendor, all within the comfort of your new community. Estimated completion July 2025. Photos are examples of unit. (id:39198)
Property Details
Interior
Features
Main level Floor
Bathroom
5'6 x 9'10Ensuite
9'0 x 5'6Bedroom
10'0 x 13'0Primary Bedroom
9'0 x 12'0Exterior
Parking
Garage spaces 82
Garage type -
Other parking spaces 0
Total parking spaces 82
Condo Details
Inclusions
Property History
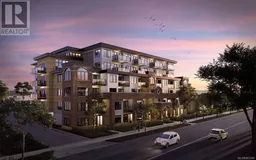 8
8
