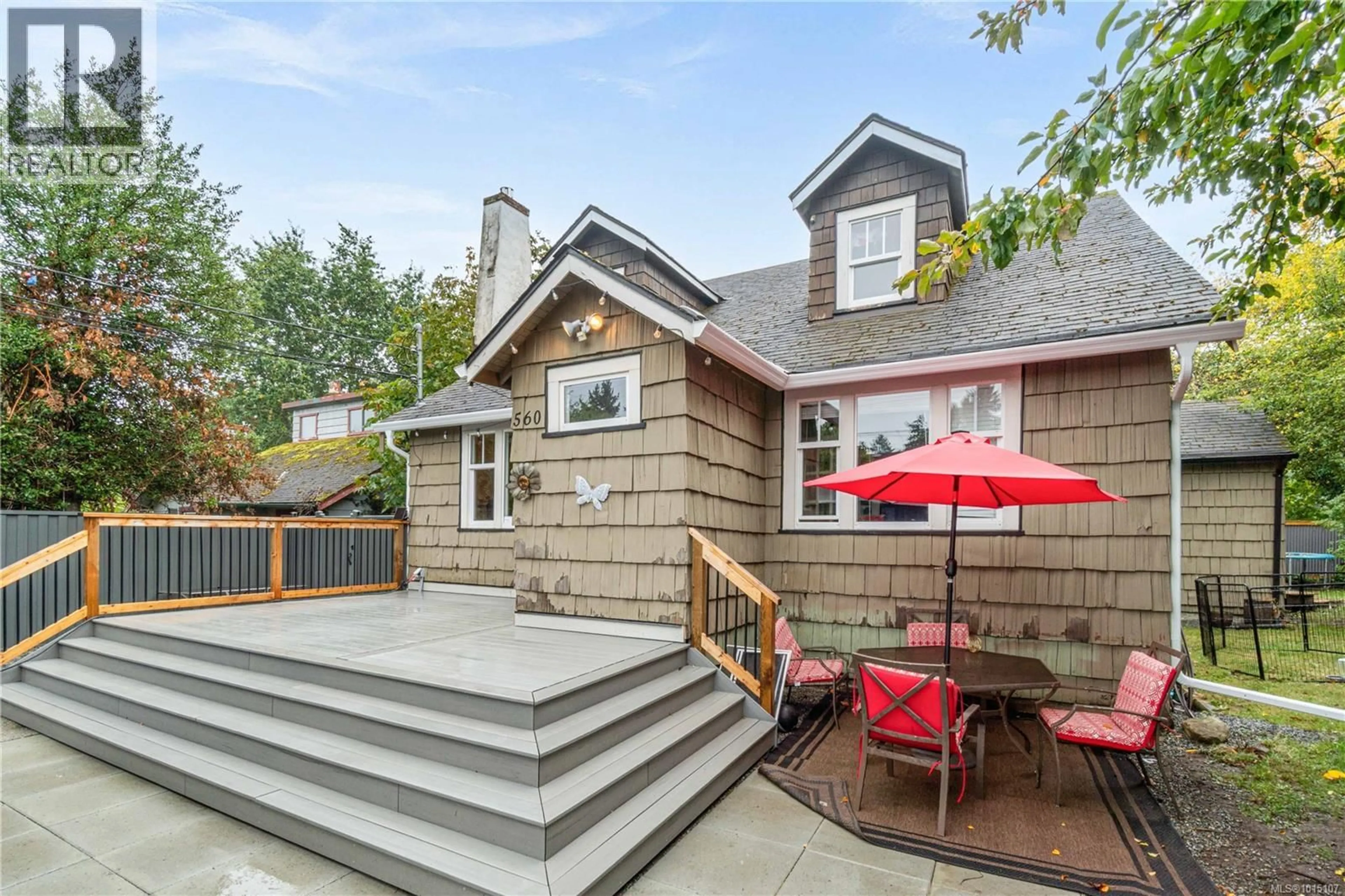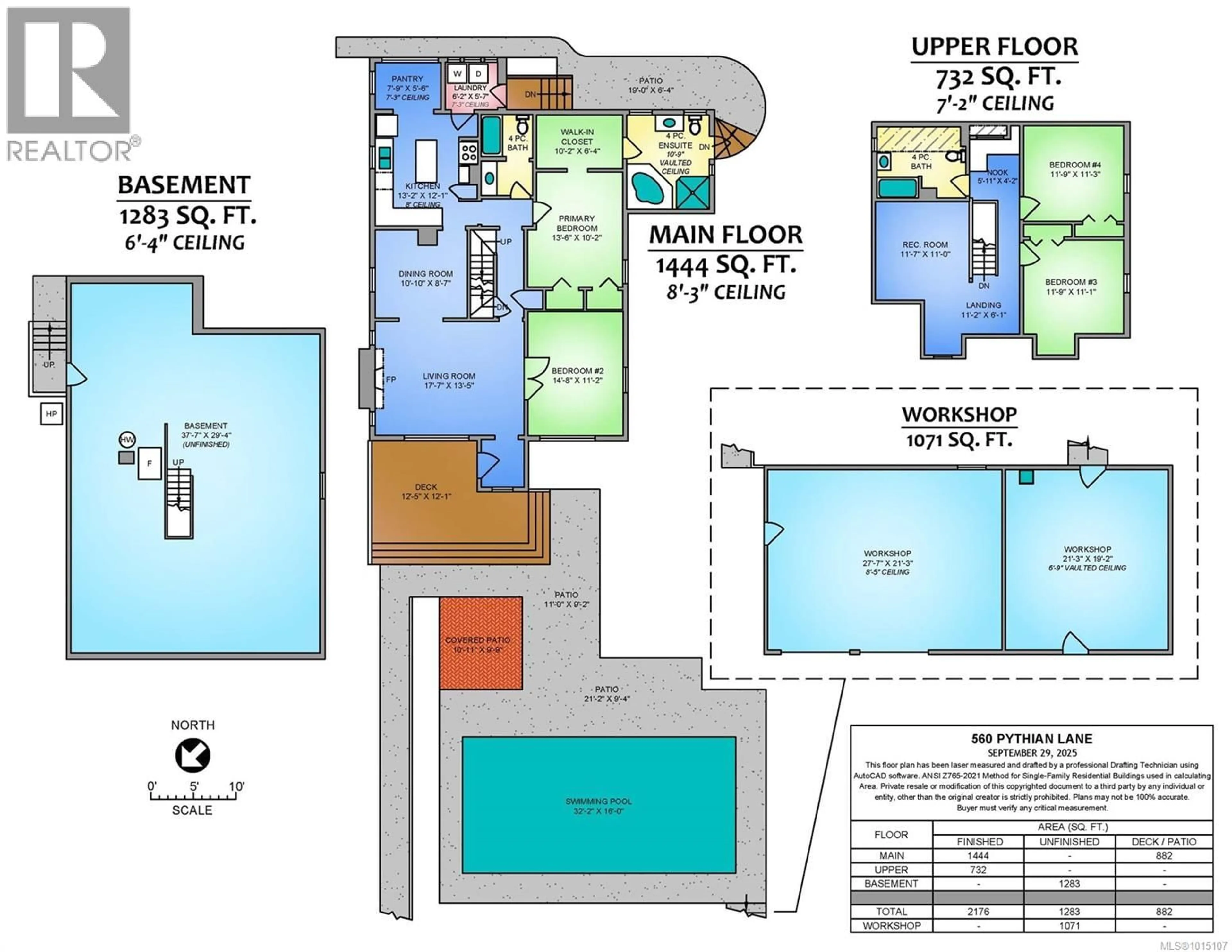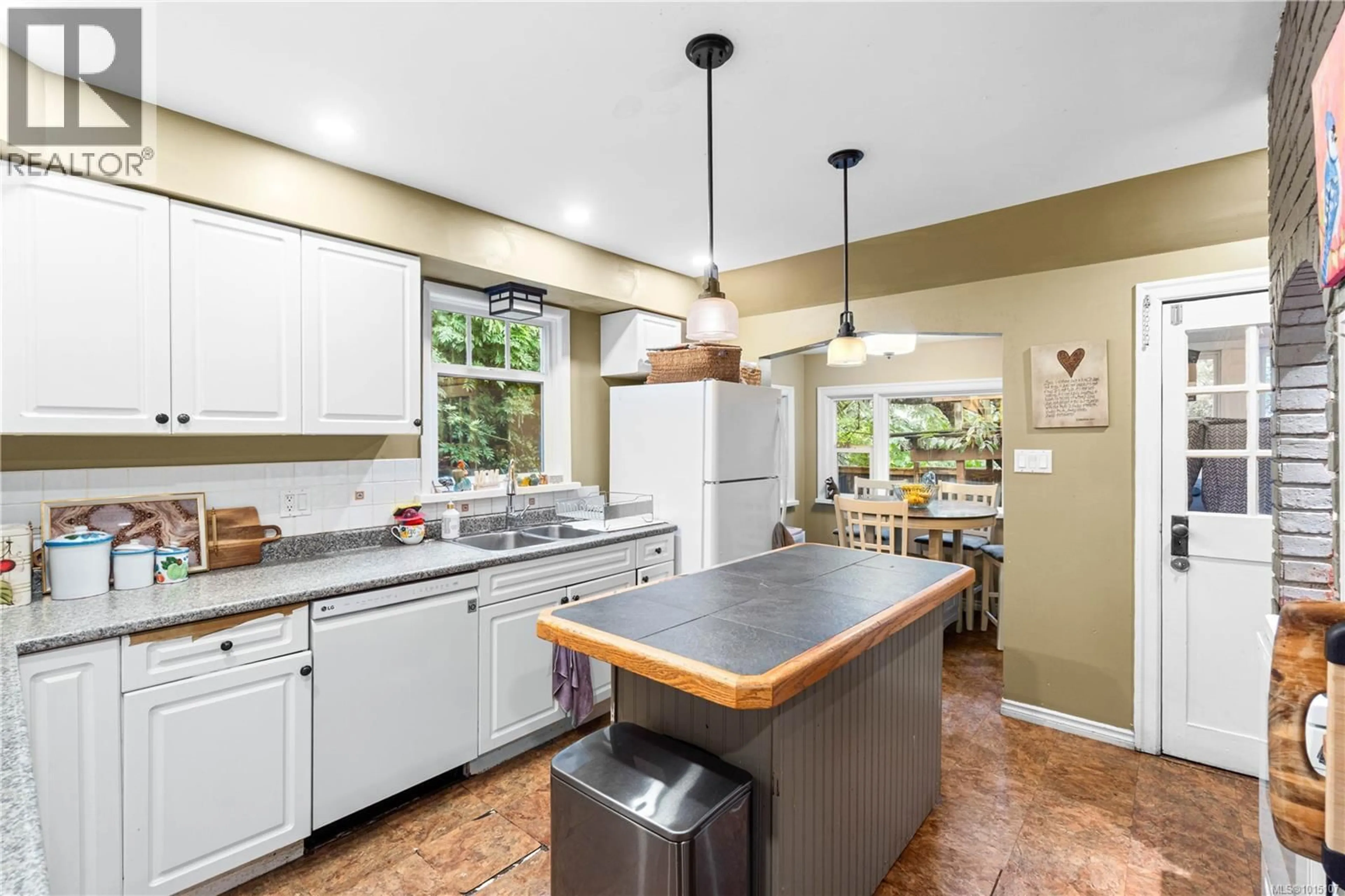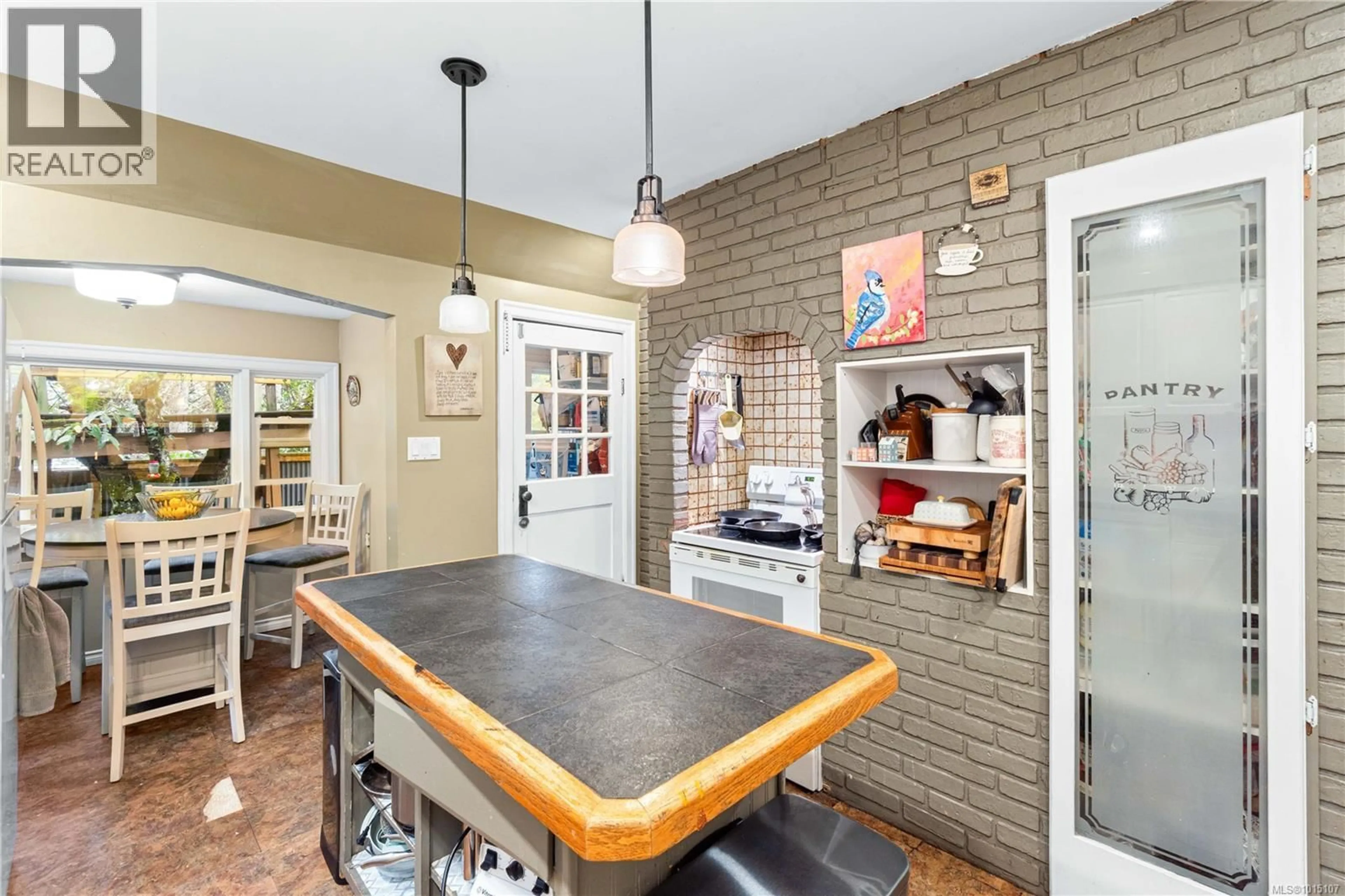560 PYTHIAN LANE, Nanaimo, British Columbia V9G1L5
Contact us about this property
Highlights
Estimated valueThis is the price Wahi expects this property to sell for.
The calculation is powered by our Instant Home Value Estimate, which uses current market and property price trends to estimate your home’s value with a 90% accuracy rate.Not available
Price/Sqft$251/sqft
Monthly cost
Open Calculator
Description
Here is a Cape Cod style character home in a fully fenced park like setting that's close to everything. Built in 1941 this residence straddles two city lots which offers an amazing private space. Step back in time and enjoy fir floors and an impressive rock fireplace. Primary bedroom is on the main floor and includes a large ensuite with tile shower. Two bedrooms upstairs plus a nice sitting area. Lower level is under height providing lots of storage space. Did I mention the in ground pool? Heat pump provides year round comfort. The lot is over 9,000sf with lovely trees. The detached garage is approx. 900sf including the pool house. Two City parks Caledonia and Bowen are just steps away plus Brechin Elementary. This is a rare opportunity to enjoy the style of yesterday with todays amenities. Measurements by Proper Measure buyer to verify if important. (id:39198)
Property Details
Interior
Features
Other Floor
Workshop
19'2 x 21'3Workshop
21'3 x 27'7Exterior
Parking
Garage spaces -
Garage type -
Total parking spaces 3
Property History
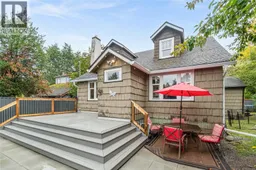 40
40
