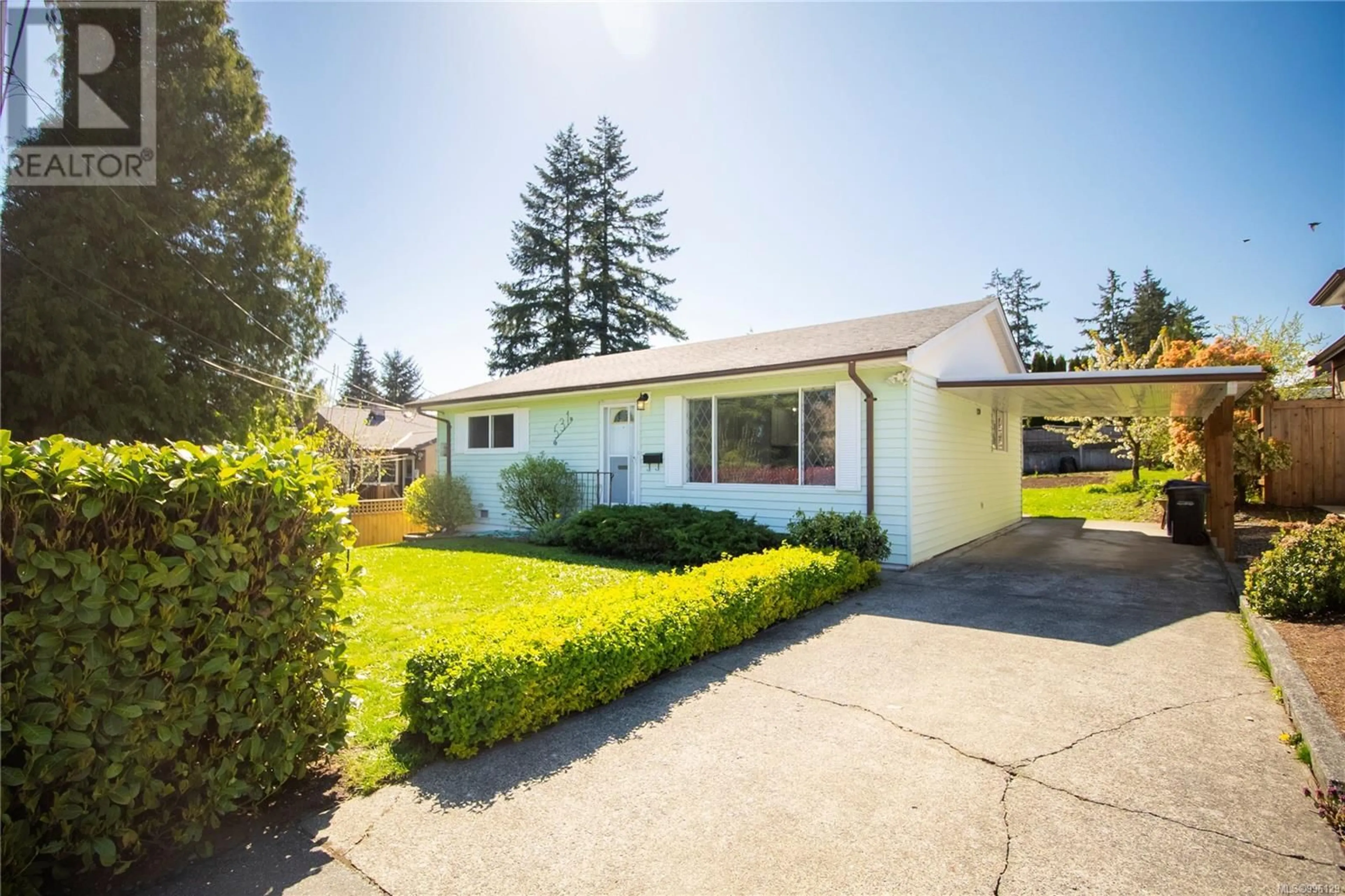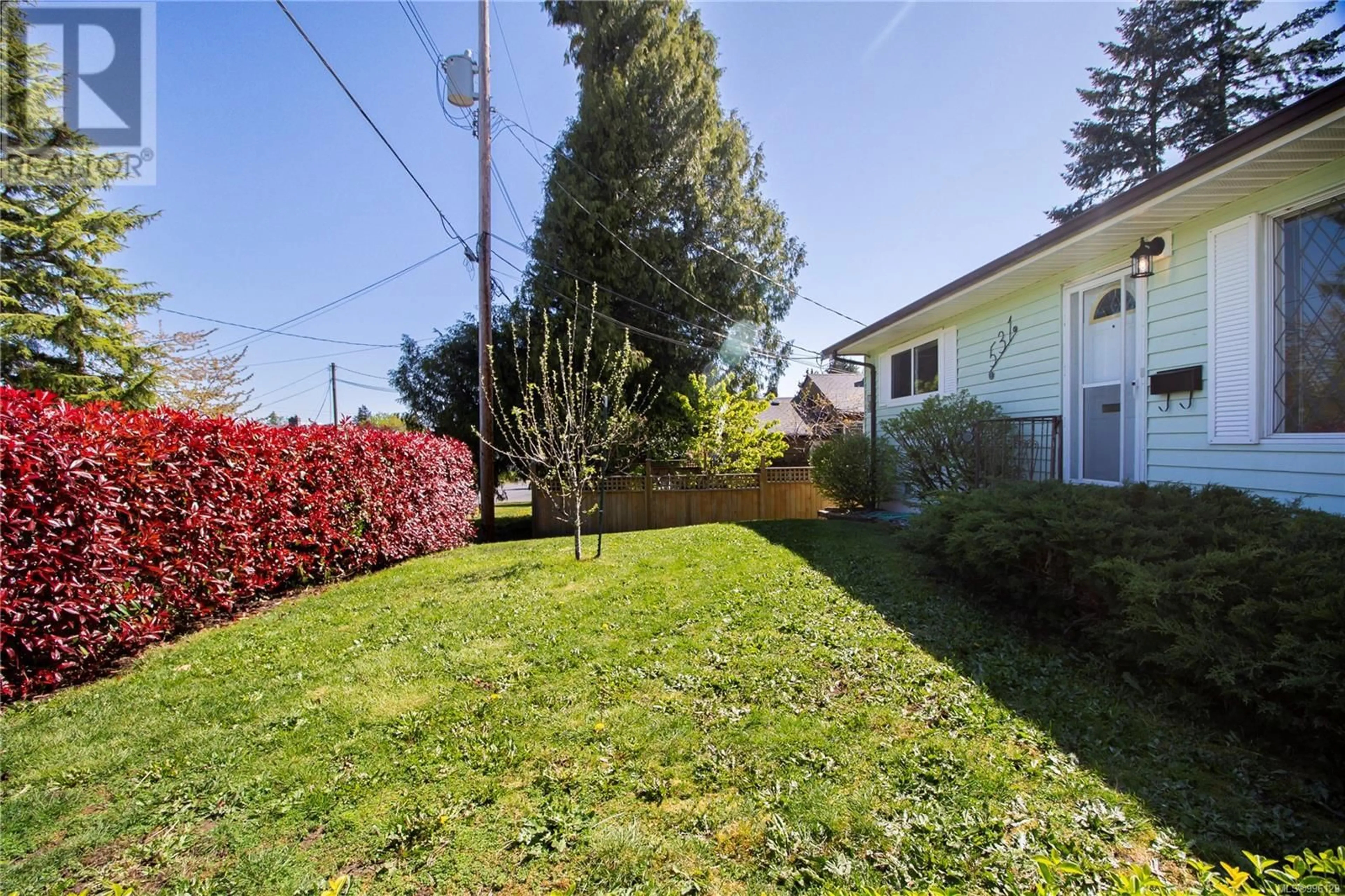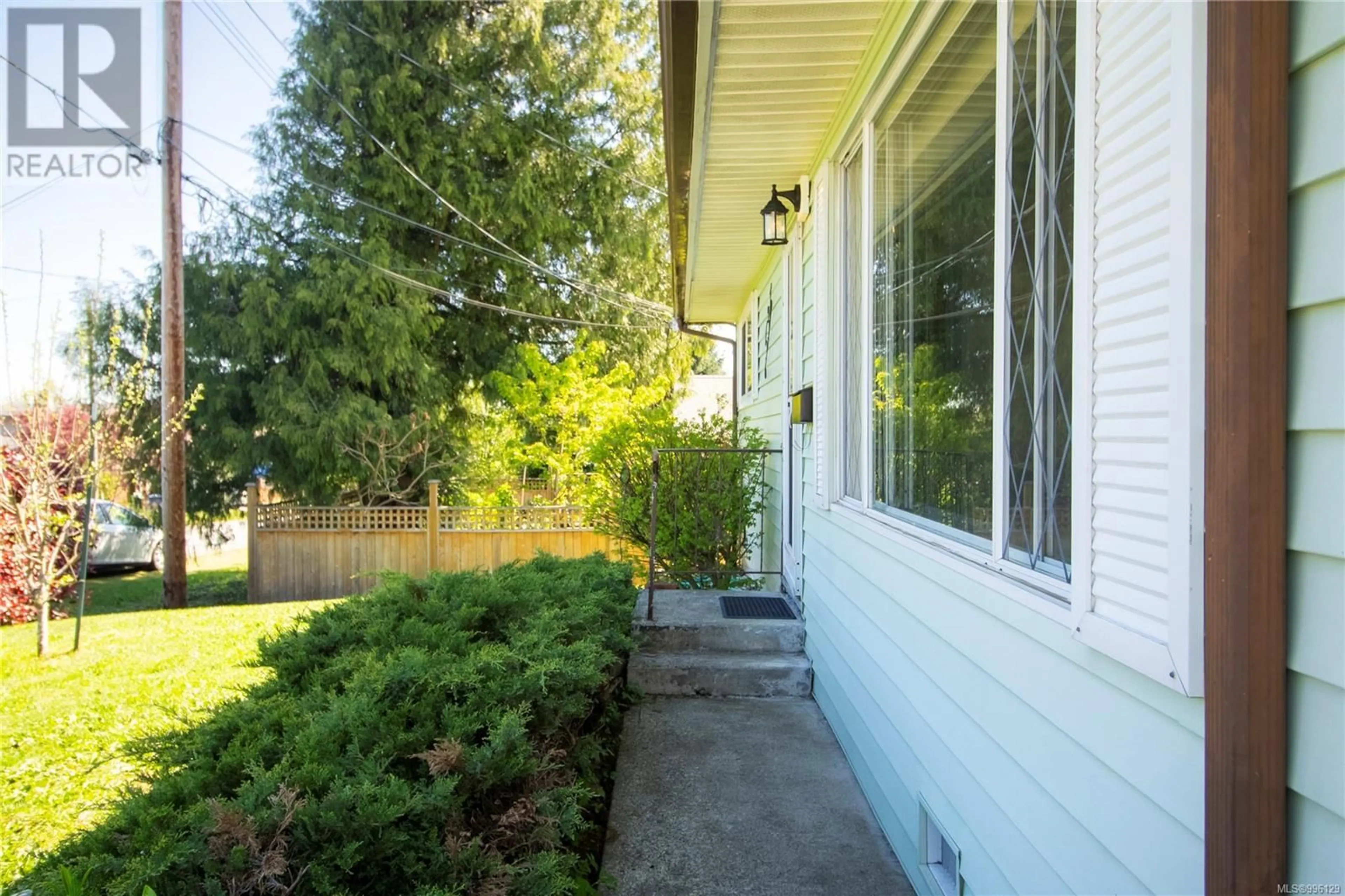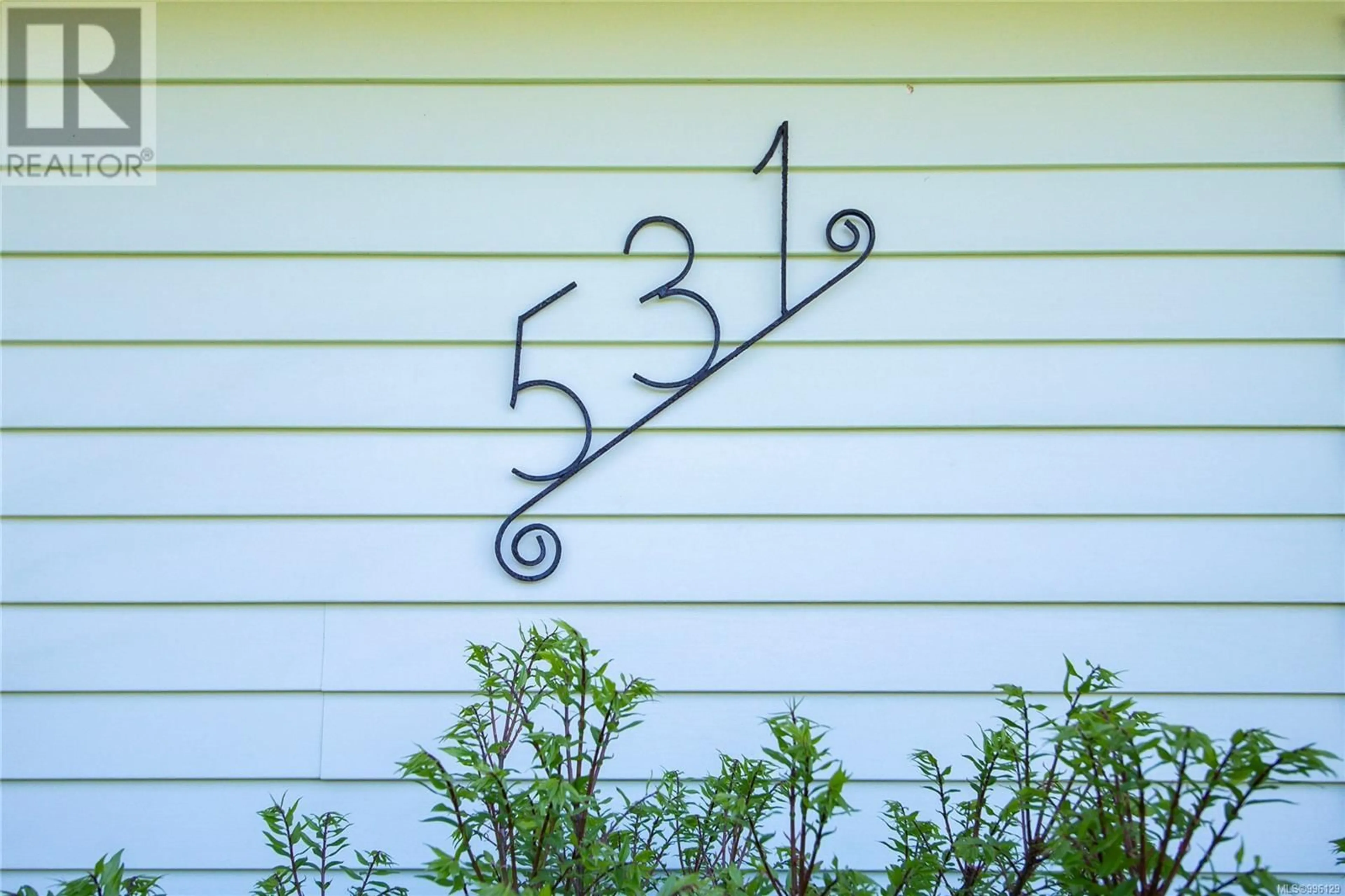531 CADOGAN STREET, Nanaimo, British Columbia V9S1T5
Contact us about this property
Highlights
Estimated ValueThis is the price Wahi expects this property to sell for.
The calculation is powered by our Instant Home Value Estimate, which uses current market and property price trends to estimate your home’s value with a 90% accuracy rate.Not available
Price/Sqft$629/sqft
Est. Mortgage$2,530/mo
Tax Amount ()$3,676/yr
Days On Market31 days
Description
Imagine the ease of strolling to the nearby shopping center for all your essentials and the pleasure of having the local golf course just a stone's throw away. Step inside this home to a welcoming, bright, open-concept kitchen and living room enhanced by updated flooring that flows seamlessly throughout. The home's backyard, an expansive garden awaits, offers a sanctuary for gardening enthusiasts, outdoor entertaining, or simply unwinding in nature's beauty. One will also find the separate workshop – a perfect space for hobbies, creative pursuits, or additional storage. The added convenience of in-suite laundry further enhances the appeal of this lovely home. With its prime central location with desirable features like the large garden, separate workshop, and modern updates, this property offers an exceptional lifestyle. Don't miss this chance to embrace comfortable and convenient living in a sought-after area. (id:39198)
Property Details
Interior
Features
Main level Floor
Storage
6'3 x 3'7Bedroom
10'0 x 13'11Bedroom
12'0 x 8'11Bathroom
Exterior
Parking
Garage spaces -
Garage type -
Total parking spaces 2
Property History
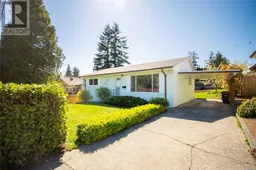 27
27
