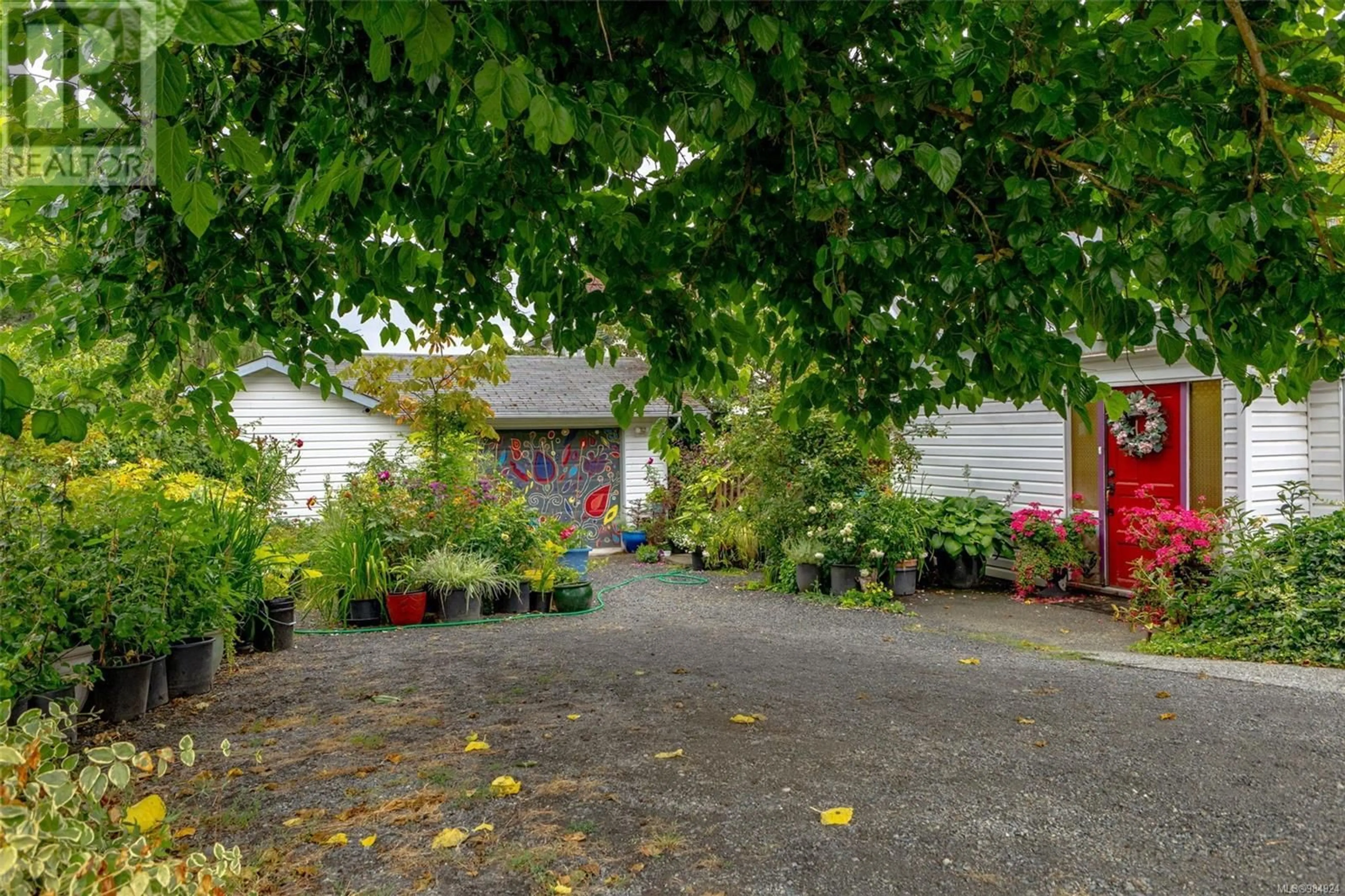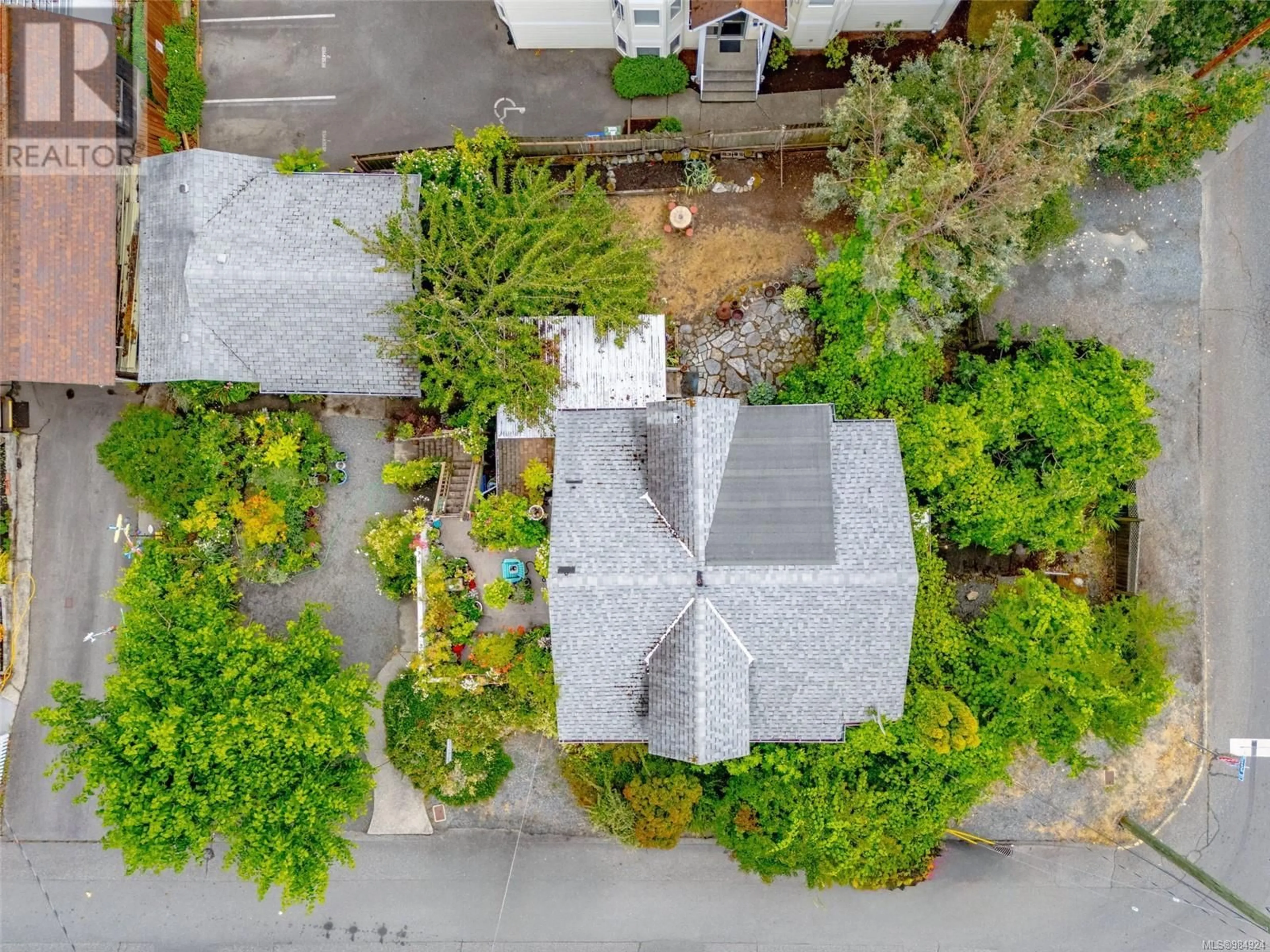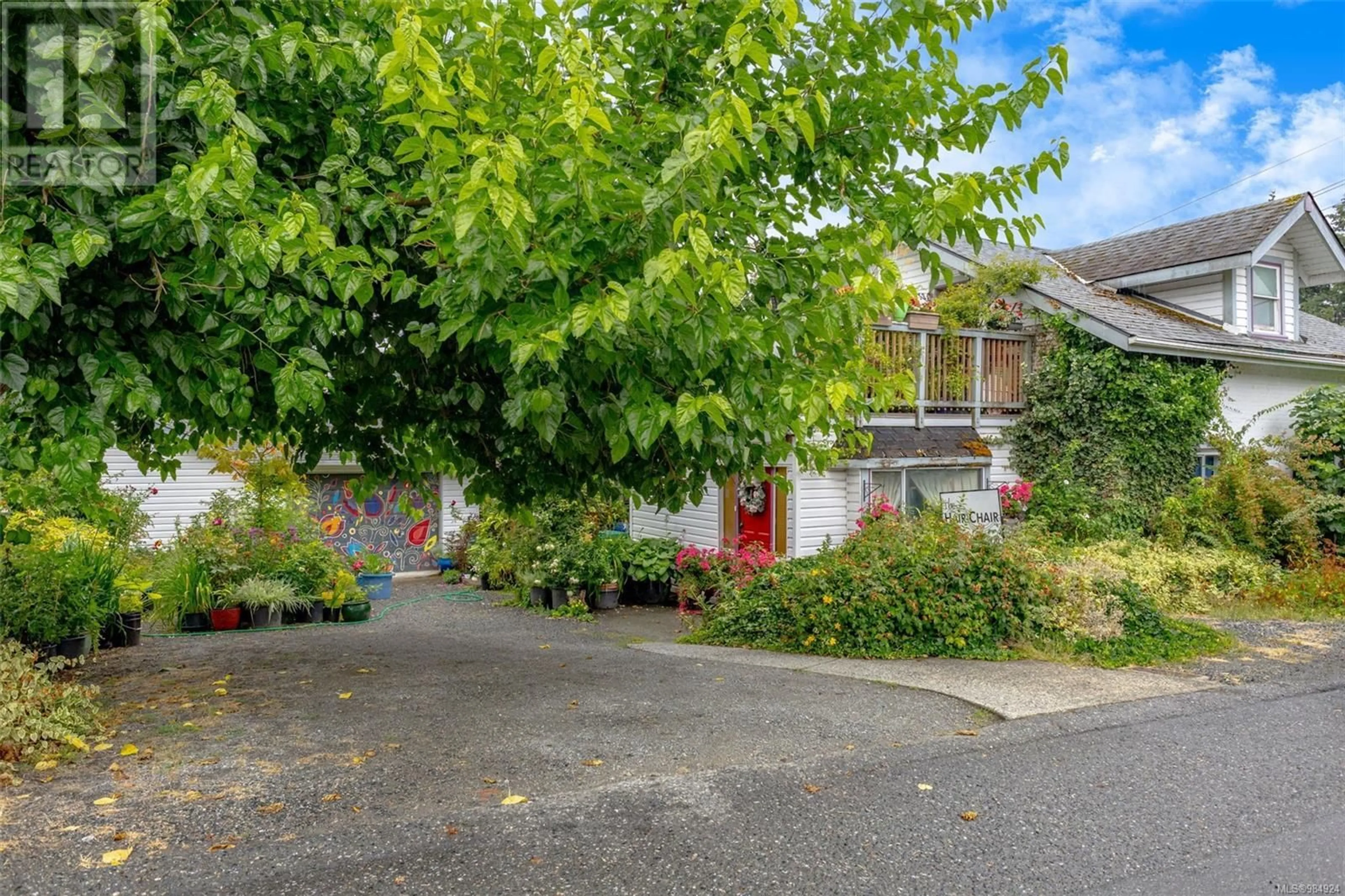410 ROSEHILL STREET, Nanaimo, British Columbia V9S1E5
Contact us about this property
Highlights
Estimated ValueThis is the price Wahi expects this property to sell for.
The calculation is powered by our Instant Home Value Estimate, which uses current market and property price trends to estimate your home’s value with a 90% accuracy rate.Not available
Price/Sqft$226/sqft
Est. Mortgage$2,469/mo
Tax Amount ()$3,840/yr
Days On Market87 days
Description
Prime Multifamily Development Opportunity! This large, R8-zoned corner lot is perfect for a four-plex build. Currently featuring a 3-bedroom, 2-bath character home (built in 1905) with a separate 1-bedroom suite. Strategically located near Departure Bay ferry terminal, bus routes, shopping, schools, parks, and major highways—this site offers unbeatable convenience. With two existing water connections, expanding the property is made easier. Featuring mature fruit trees and an established salon business currently operating on the property, both the salon and lower suite are owner-occupied but can be rented out by the new owner. Whether you’re looking to develop, invest, or both, this versatile property offers endless possibilities. Sold as-is, this property is ideal for developers or investors ready to maximize its potential. All measurements are approximate; buyers to verify if important. (id:39198)
Property Details
Interior
Features
Main level Floor
Storage
5'7 x 11'2Workshop
11'2 x 15'3Primary Bedroom
10'8 x 10'9Living room
11'2 x 17'1Exterior
Parking
Garage spaces -
Garage type -
Total parking spaces 4
Property History
 61
61



