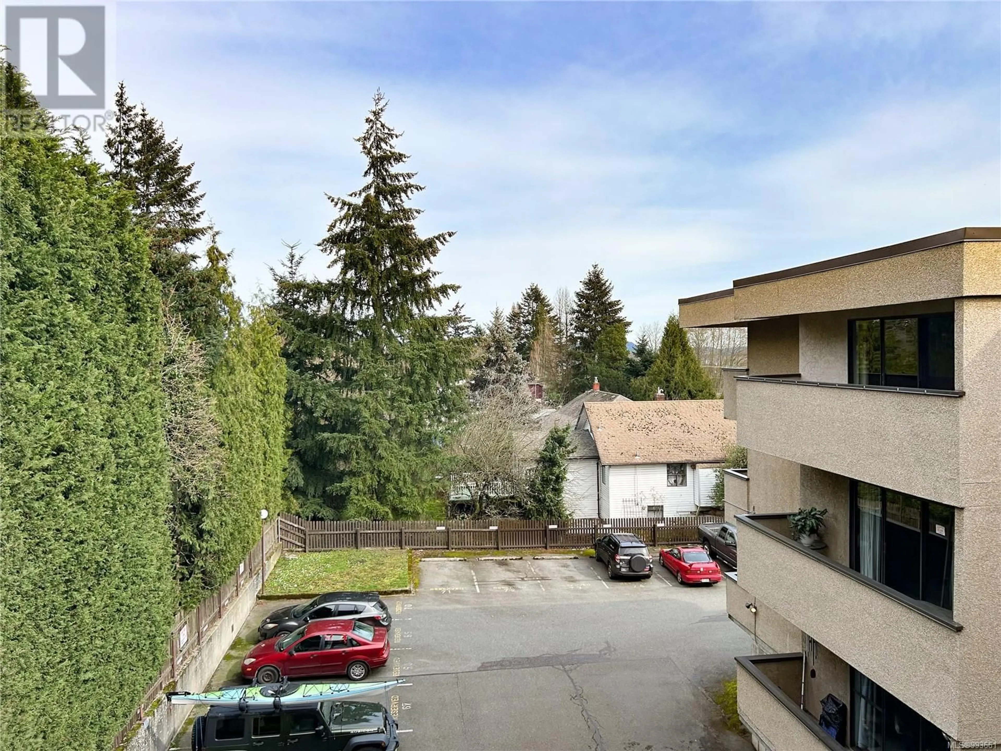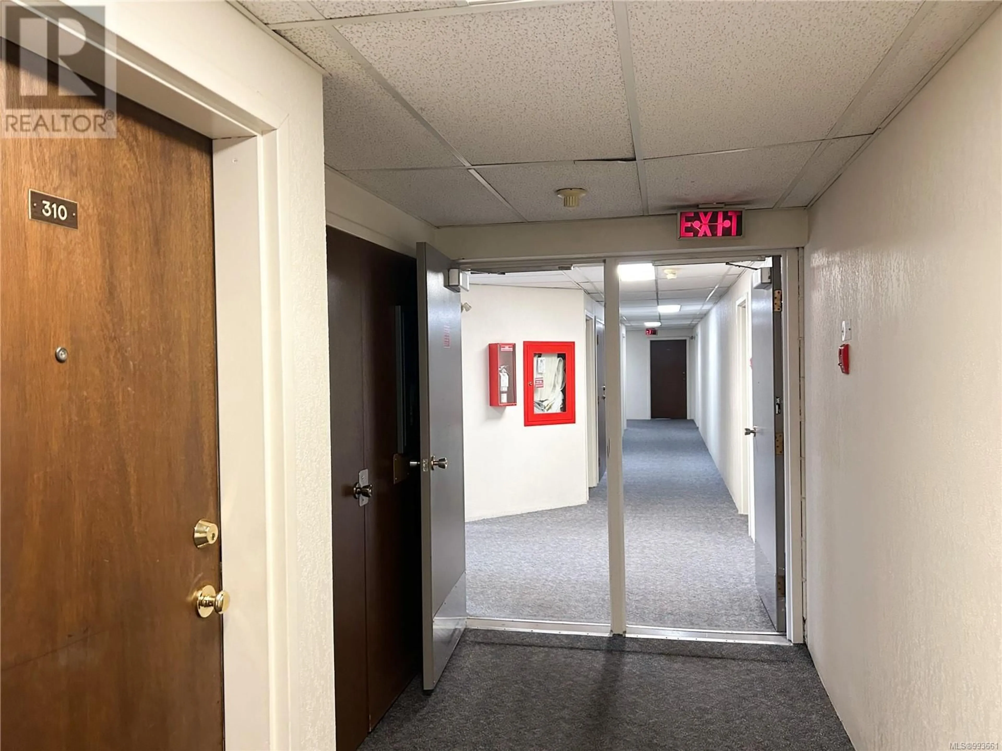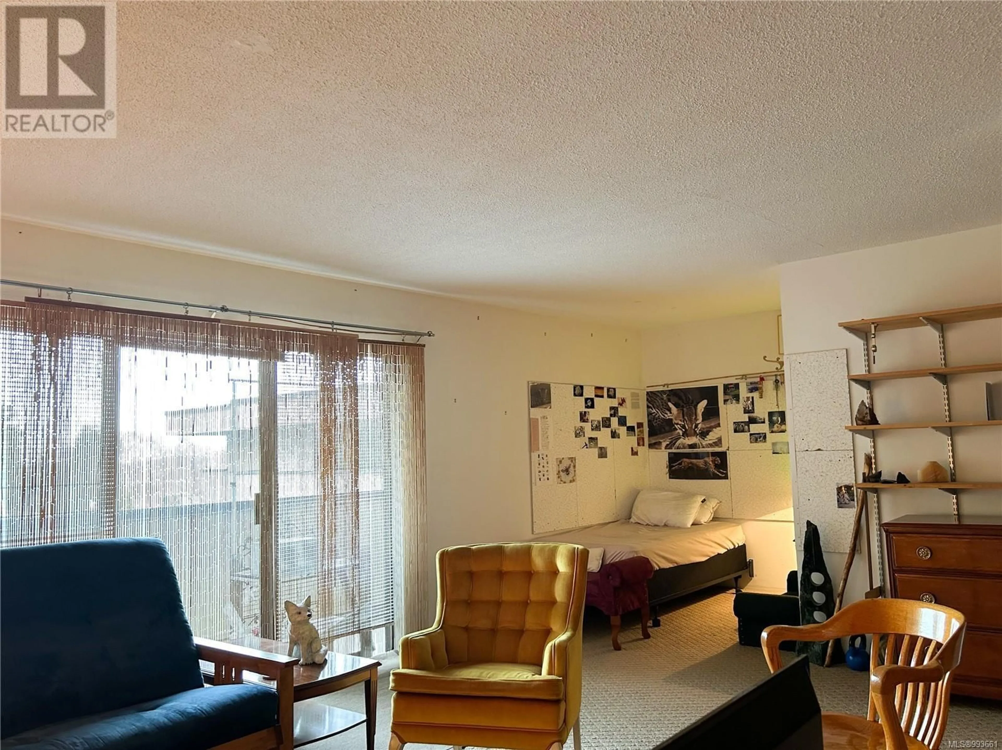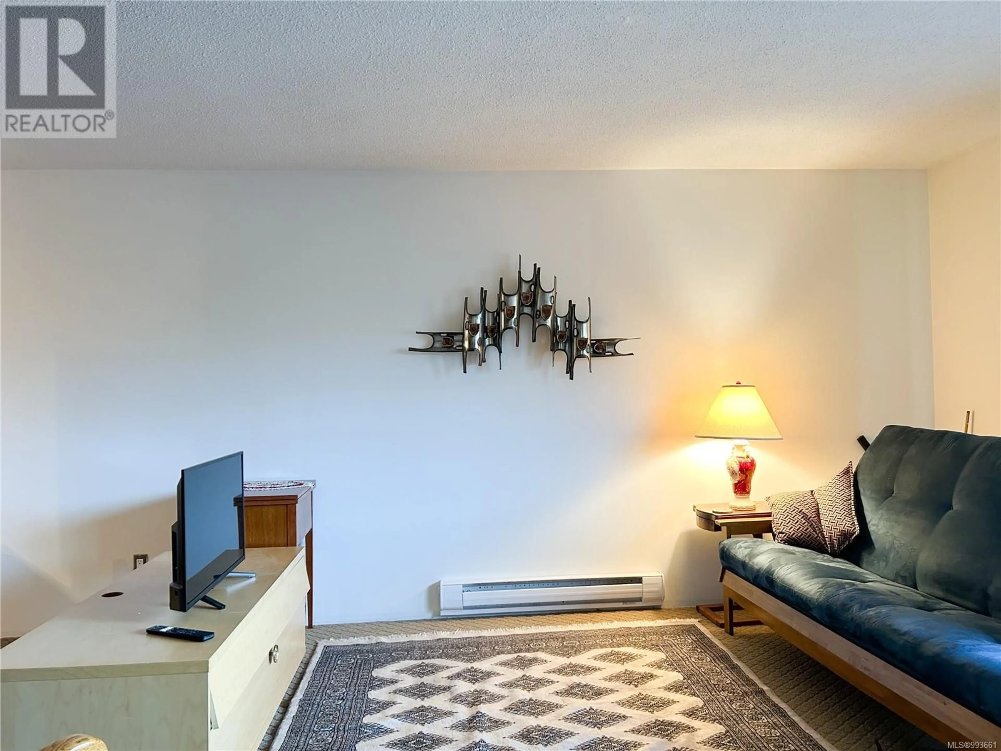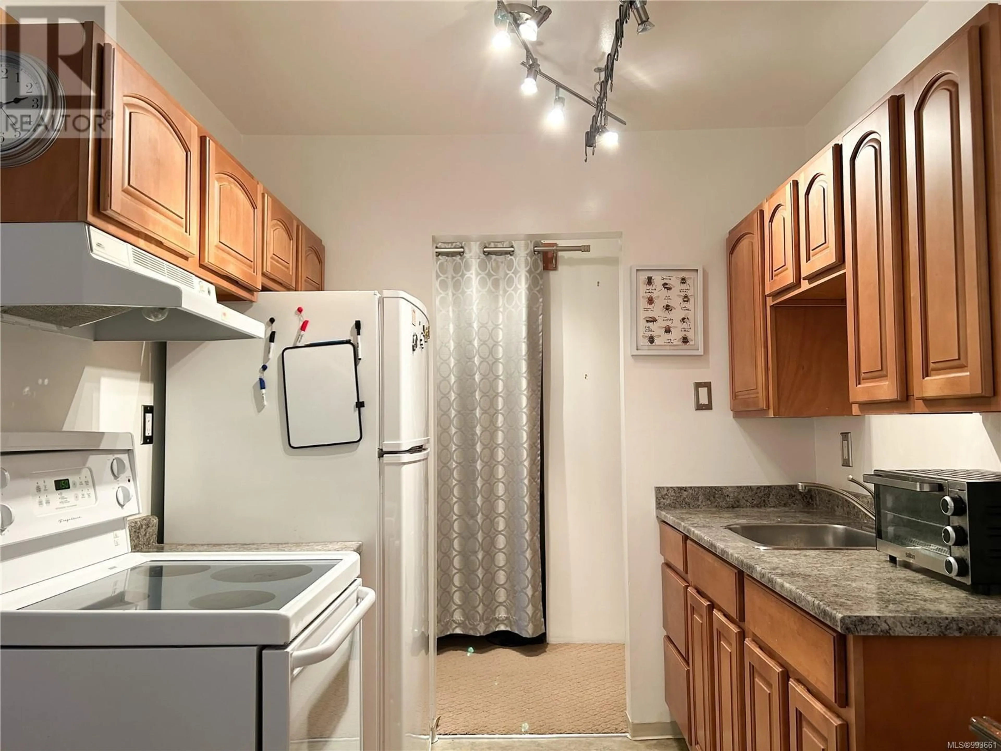310 - 550 BRADLEY STREET, Nanaimo, British Columbia V9S5N4
Contact us about this property
Highlights
Estimated ValueThis is the price Wahi expects this property to sell for.
The calculation is powered by our Instant Home Value Estimate, which uses current market and property price trends to estimate your home’s value with a 90% accuracy rate.Not available
Price/Sqft$368/sqft
Est. Mortgage$966/mo
Maintenance fees$268/mo
Tax Amount ()$1,474/yr
Days On Market36 days
Description
Studio suite in very well maintained complex with an on site caretaker. Close to downtown & walking distance to Bowen Park. Over 600 sqft with balcony. Short walk to public transit. Wheelchair accessible, elevator access to all levels. Laundry & storage on each floor as well as a roof top common room & deck with ocean & city views. Underground secured parking, bike locker, secured & monitored entrance. Rentals allowed, no pets. Measurements are approximate, buyers to verify if important. (id:39198)
Property Details
Interior
Features
Main level Floor
Bathroom
Bedroom
7 x 8Living room
18 x 17Kitchen
7 x 6Exterior
Parking
Garage spaces -
Garage type -
Total parking spaces 1
Property History
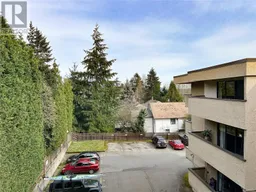 23
23
