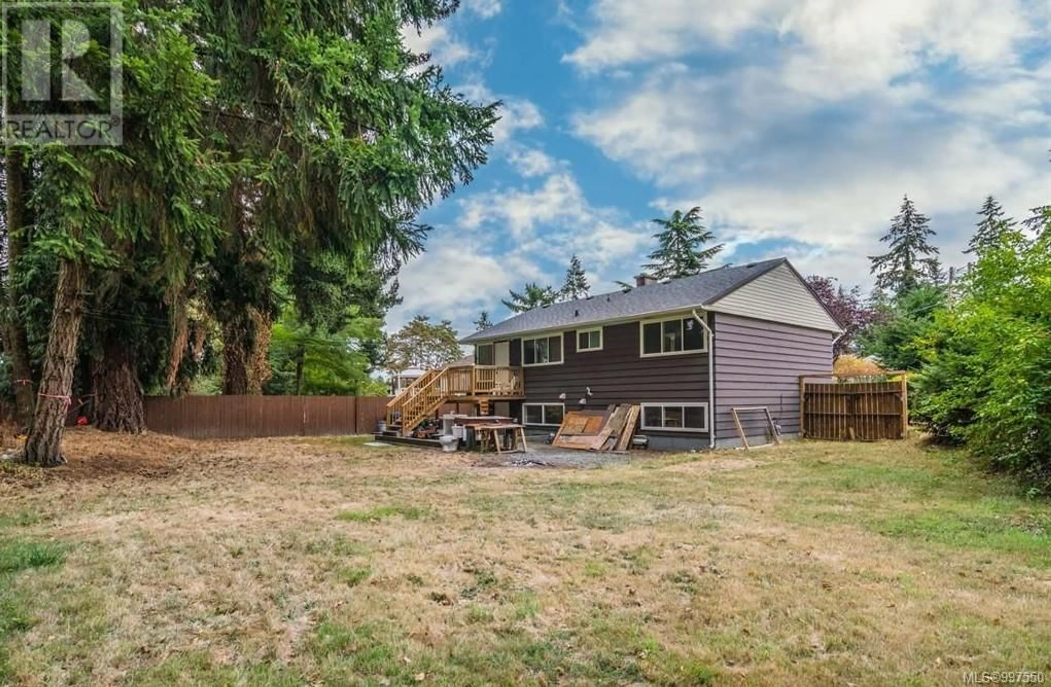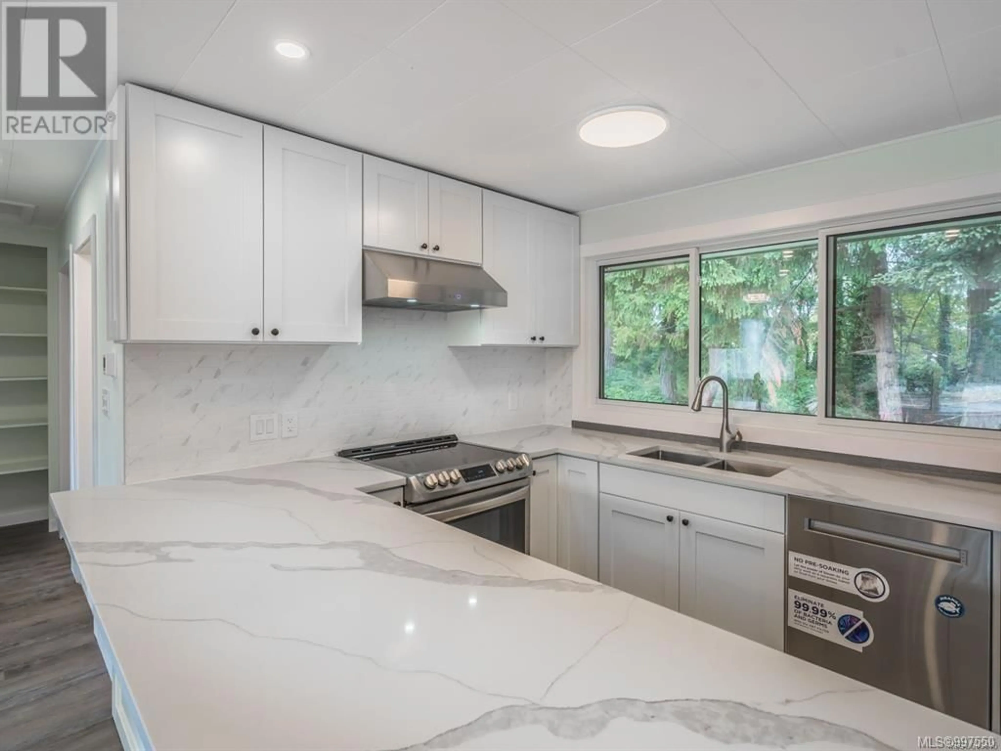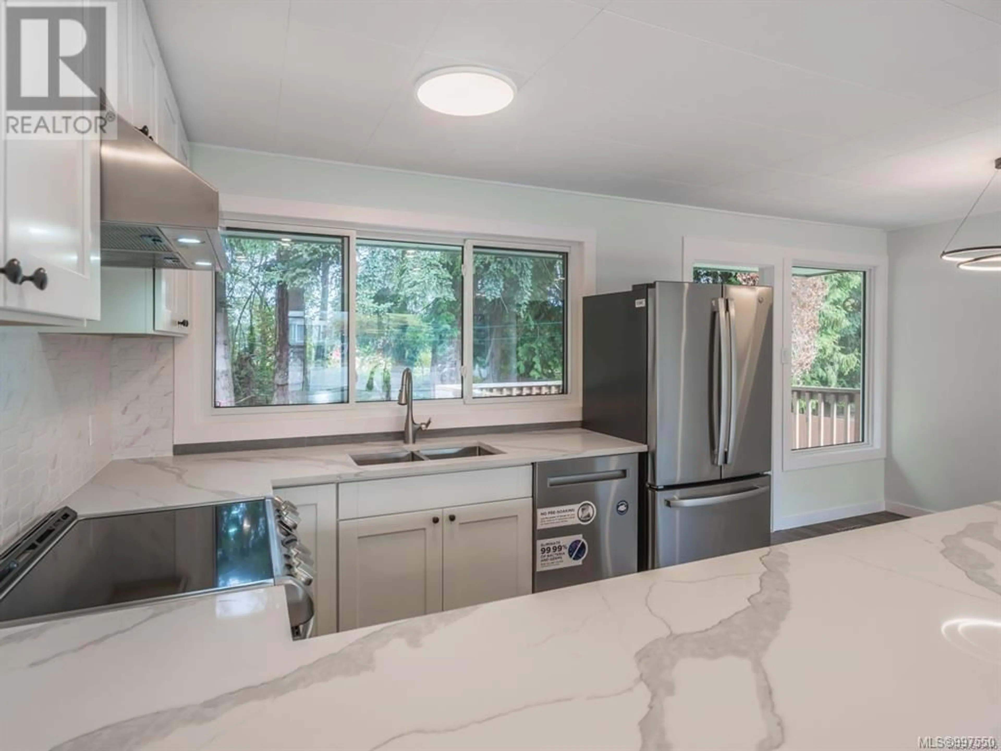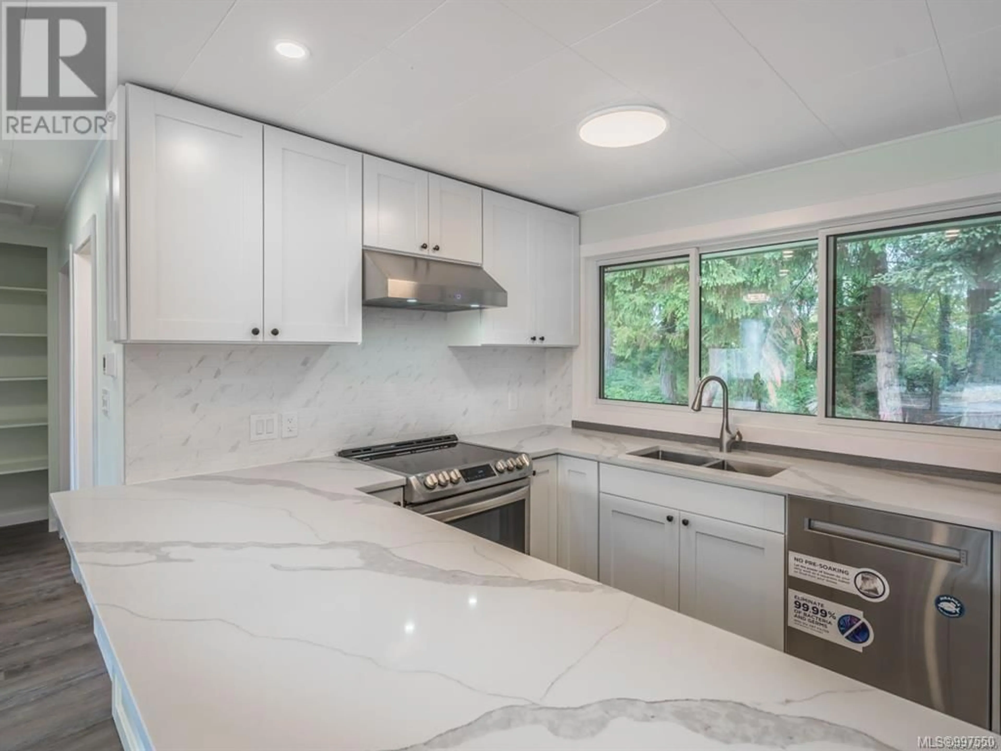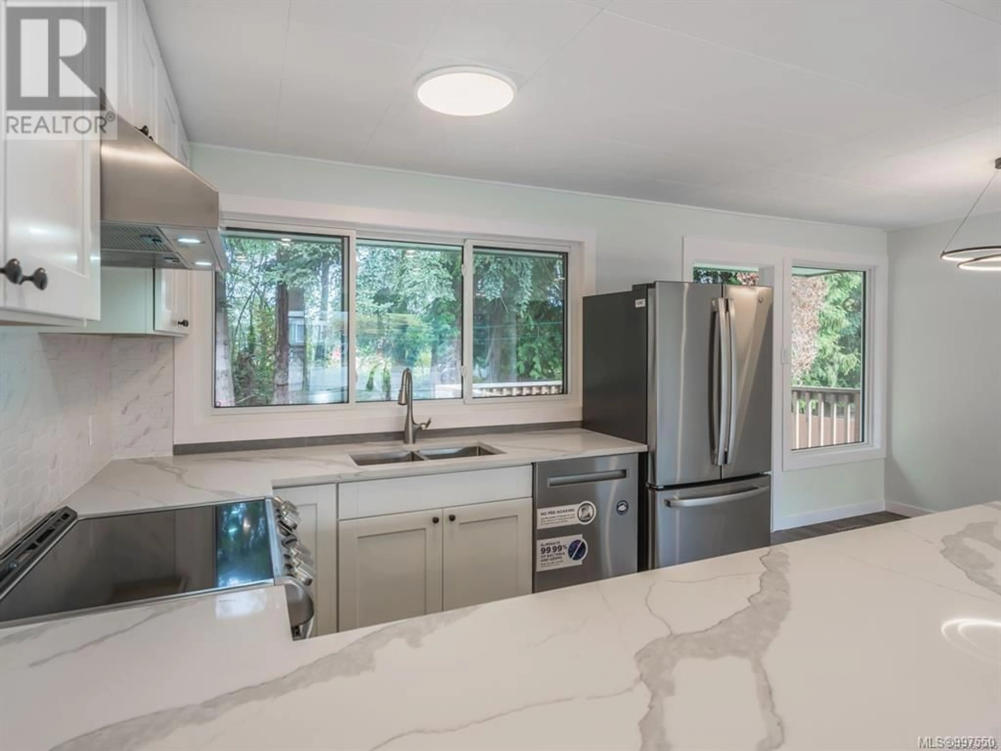170 GIGGLESWICK PLACE, Nanaimo, British Columbia V9S2V8
Contact us about this property
Highlights
Estimated ValueThis is the price Wahi expects this property to sell for.
The calculation is powered by our Instant Home Value Estimate, which uses current market and property price trends to estimate your home’s value with a 90% accuracy rate.Not available
Price/Sqft$432/sqft
Est. Mortgage$3,384/mo
Tax Amount ()$4,221/yr
Days On Market51 days
Description
This beautifully renovated 1,820 SqFt home is located on a 0.41-acre lot, zoned R5, offering development potential. The property features 4 bedrooms, a den, and 3 bathrooms. Recent upgrades include a brand-new fiberglass shingle roof, all-new low-E energy-efficient windows, complete wall and ceiling insulation replacement, soundproofing in the basement ceiling, and a new high-efficiency gas furnace and water tank. The kitchen and bathrooms have been completely redesigned with modern cabinetry, quartz countertops, and brand-new stainless steel appliances. The light grey wood-textured flooring, paired with the latest generation of waterproof vinyl, provides long-lasting durability and easy maintenance. With a spacious front and backyard, the property offers plenty of room for RV or boat parking and is ideal for hosting family gatherings in this peaceful cul-de-sac neighborhood. Close to the hospital, shopping mall and all amenities. (id:39198)
Property Details
Interior
Features
Main level Floor
Primary Bedroom
Bathroom
Kitchen
8'6 x 11'3Dining room
'1 x 7'1Exterior
Parking
Garage spaces -
Garage type -
Total parking spaces 1
Property History
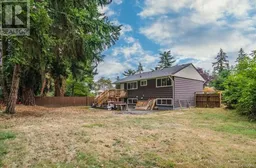 30
30
