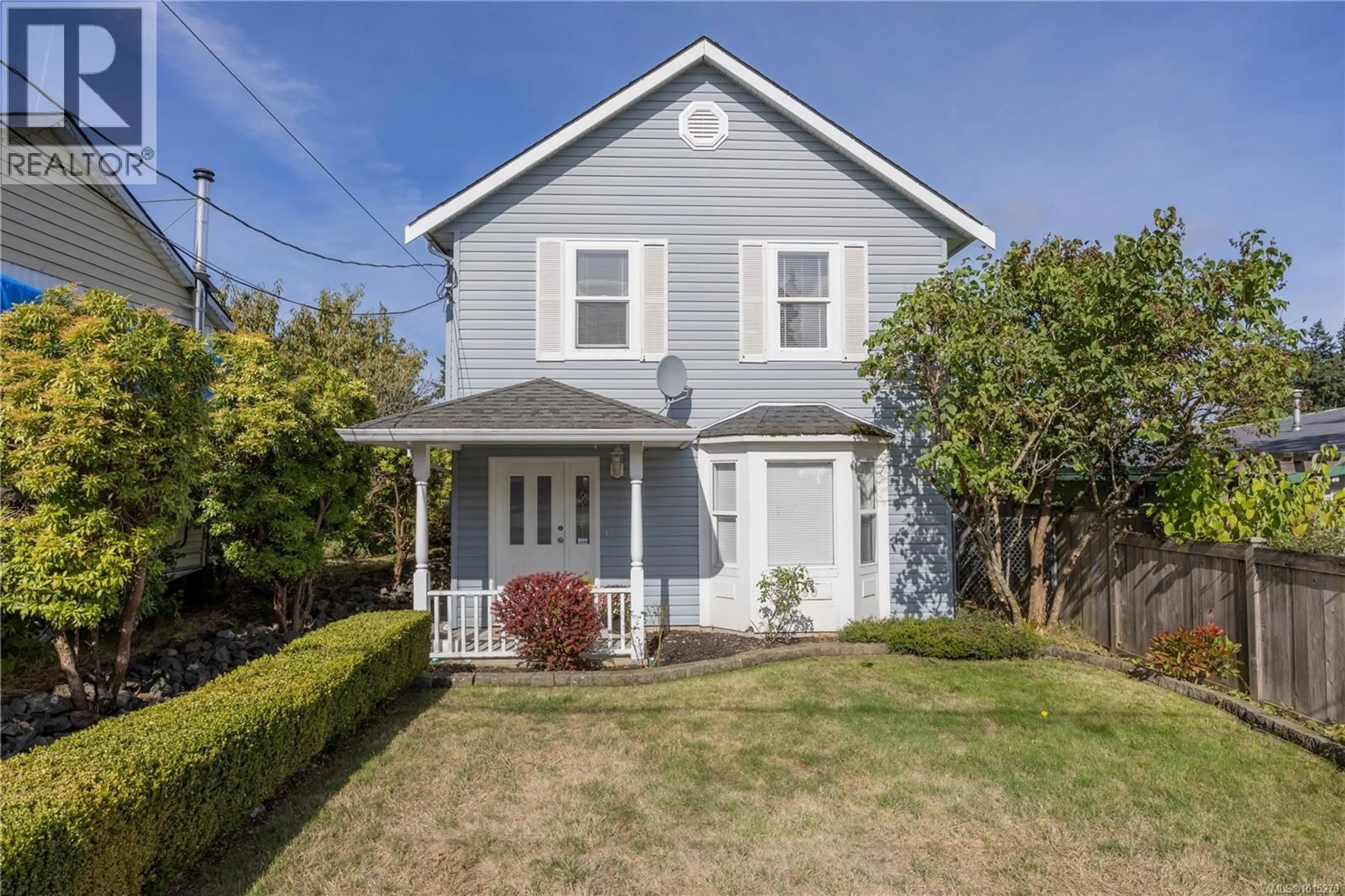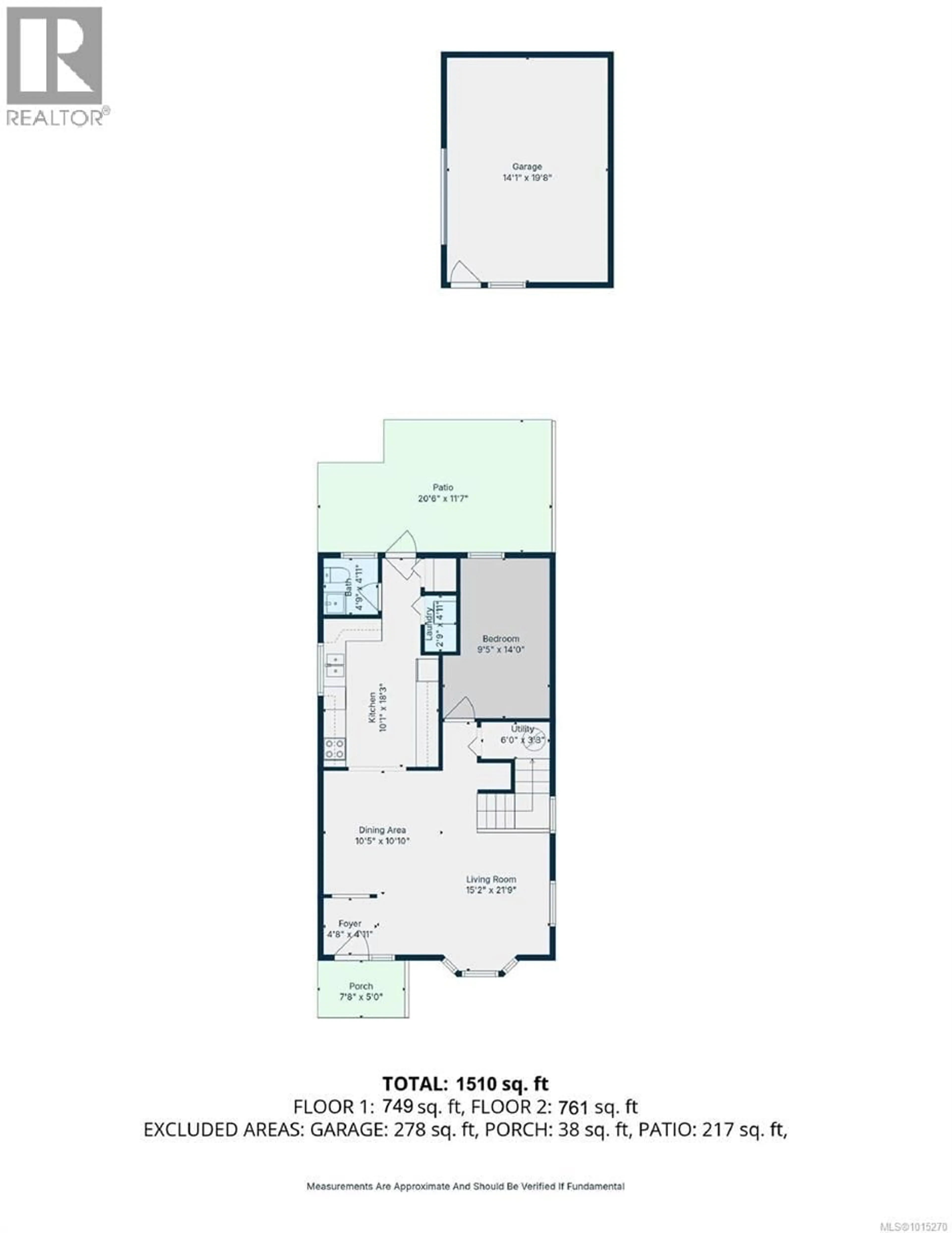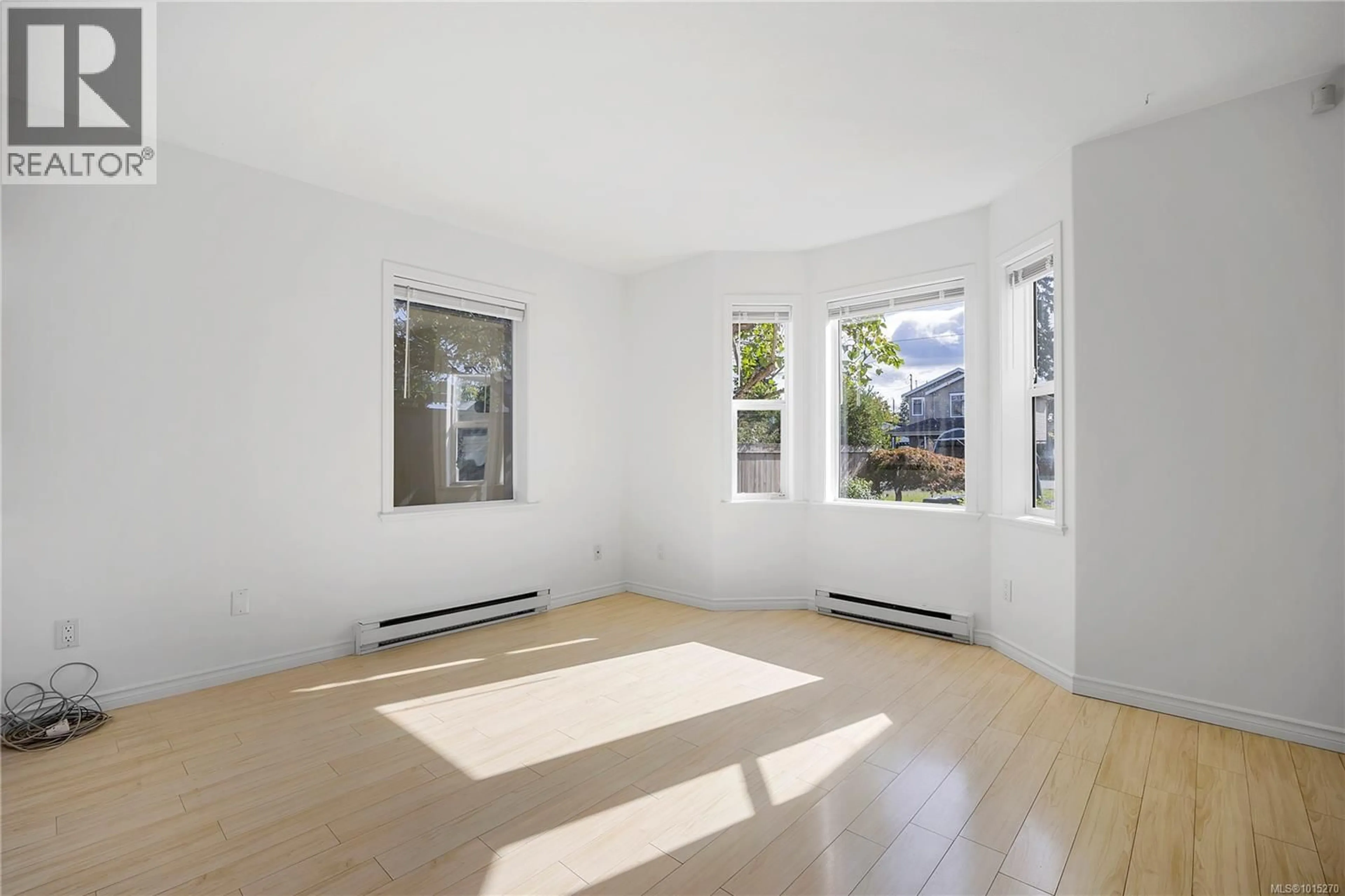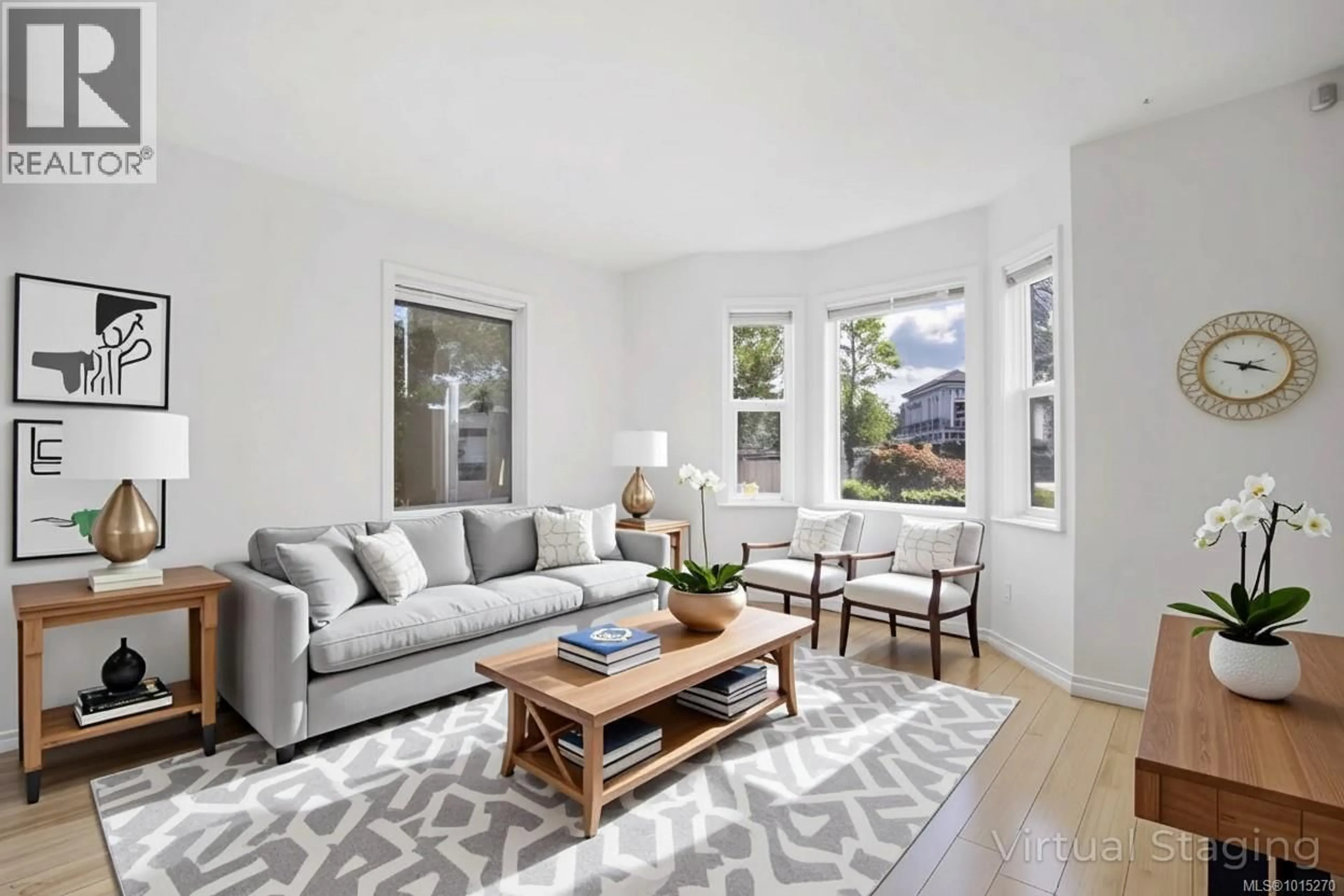1090 ST. DAVID CRESCENT, Nanaimo, British Columbia V9S2J2
Contact us about this property
Highlights
Estimated valueThis is the price Wahi expects this property to sell for.
The calculation is powered by our Instant Home Value Estimate, which uses current market and property price trends to estimate your home’s value with a 90% accuracy rate.Not available
Price/Sqft$443/sqft
Monthly cost
Open Calculator
Description
Welcome to this terrific Family Home in Central Nanaimo. Featuring 3 beds, 2.5 baths plus a den that can double as a 4th bedroom. Highlights include new paint and flooring throughout, bright open-concept layout offering seamless living, dining, and kitchen space perfect for family life and entertaining. The primary bedroom is huge with lots of closet space and includes a 3 piece ensuite, while two additional bedrooms and a main 4 piece bath provide plenty of space upstairs. Enjoy a fully fenced, low-maintenance yard with a private back patio, plus a detached Shop/Shed with garage door for storage with alley access. Located on a quiet street, this move-in-ready home is walking distance to schools, shopping, transit, and very close to the hospital. All measurements and data are approx.pls verify if important. (id:39198)
Property Details
Interior
Features
Main level Floor
Entrance
4'8 x 4'11Bedroom
9'5 x 14'0Bathroom
Kitchen
10'1 x 18'3Exterior
Parking
Garage spaces -
Garage type -
Total parking spaces 4
Property History
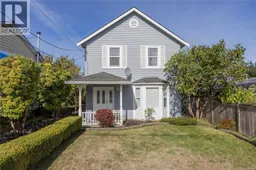 54
54
