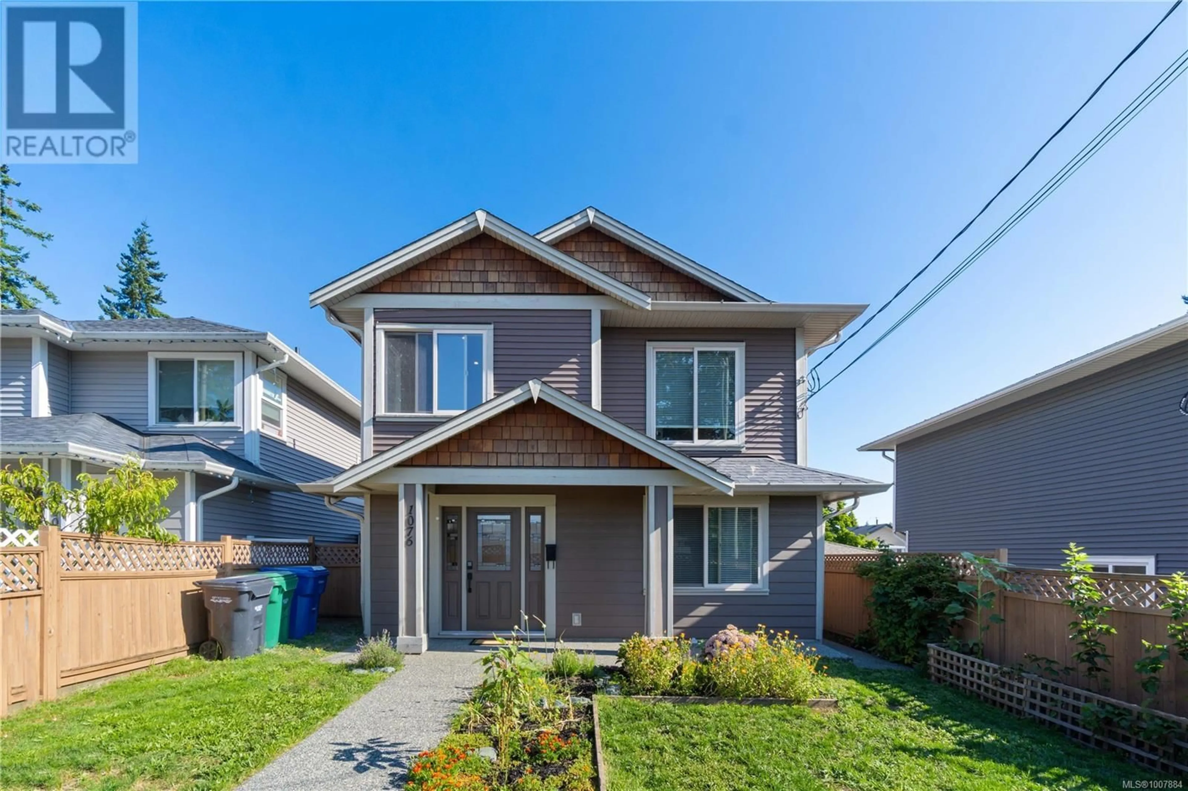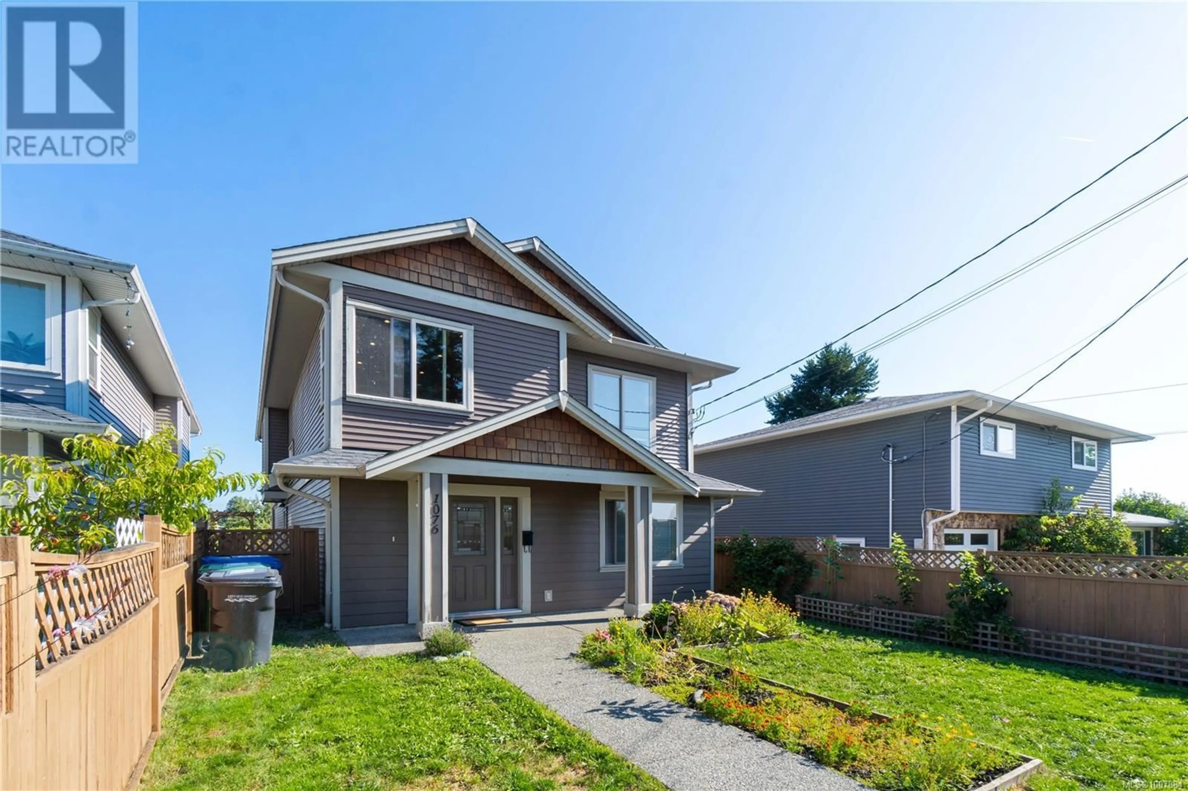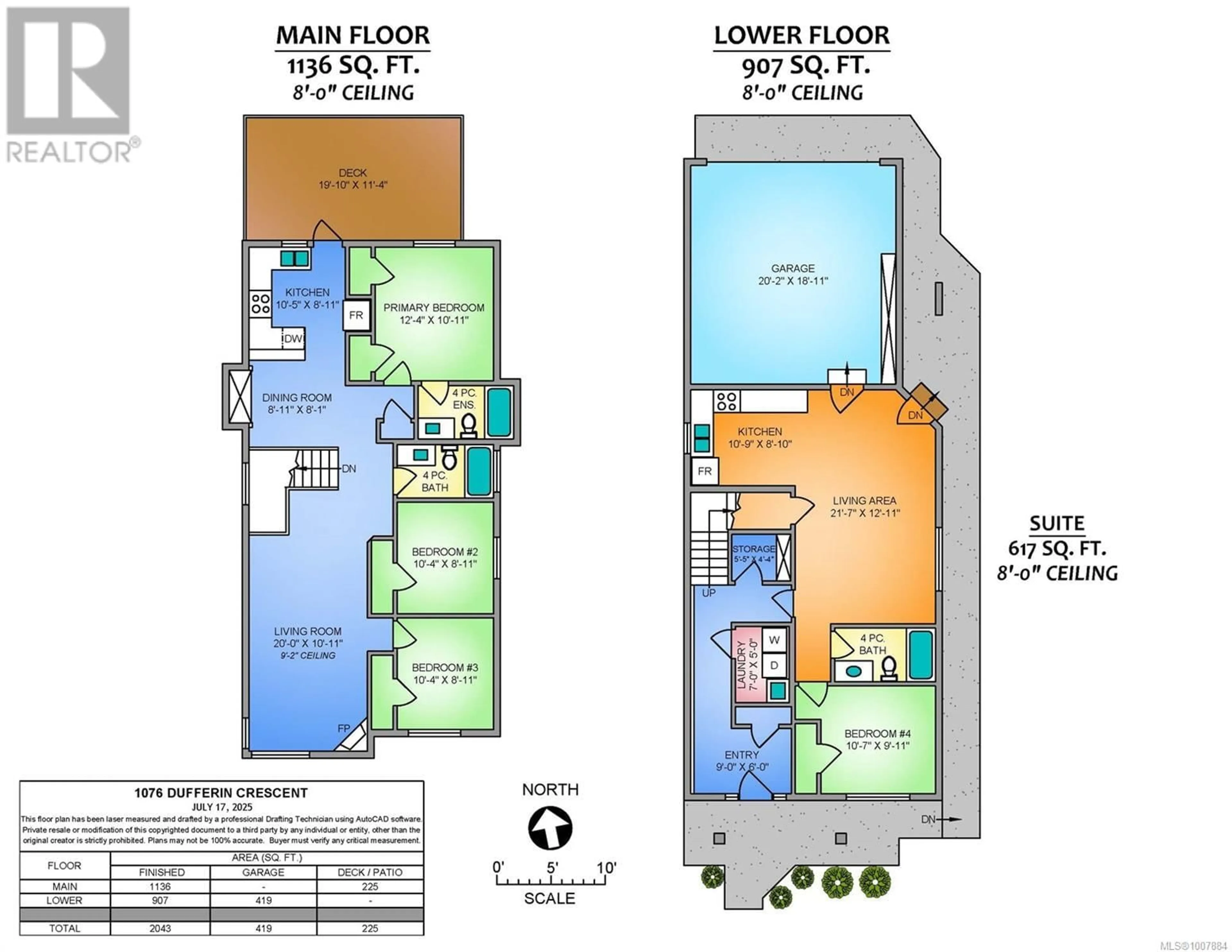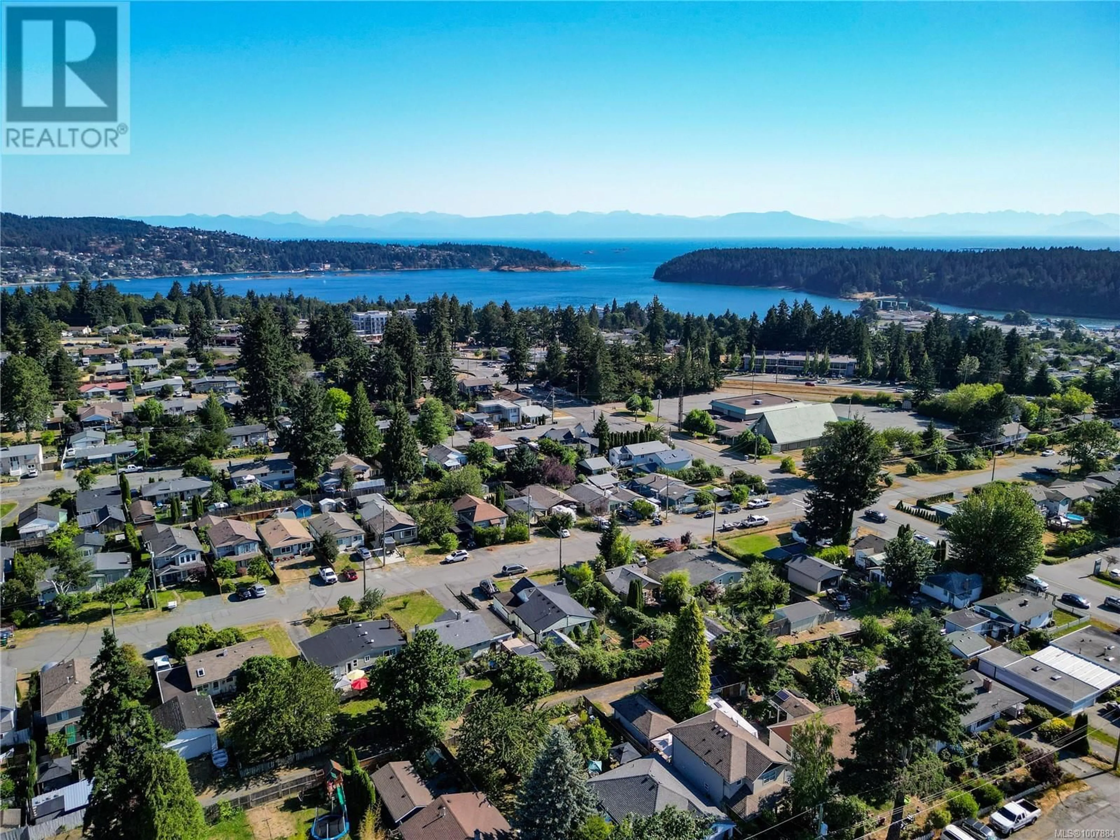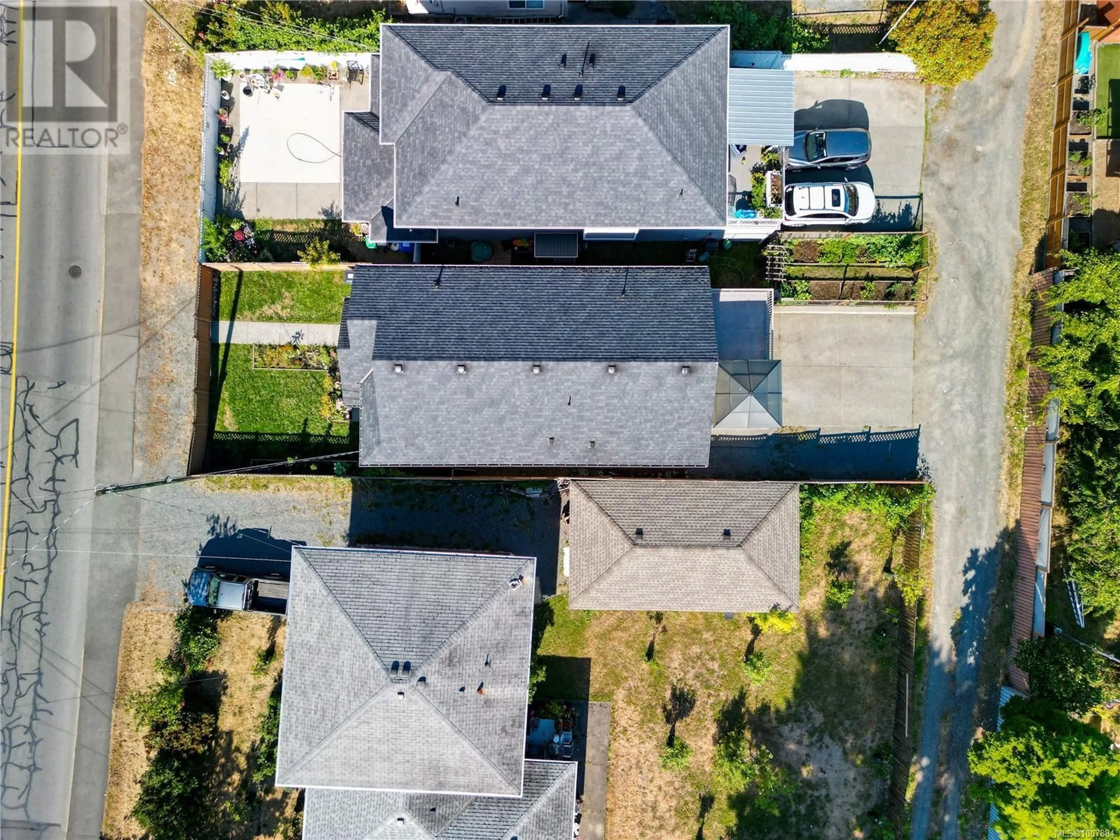1076 DUFFERIN CRESCENT, Nanaimo, British Columbia V9S2B6
Contact us about this property
Highlights
Estimated valueThis is the price Wahi expects this property to sell for.
The calculation is powered by our Instant Home Value Estimate, which uses current market and property price trends to estimate your home’s value with a 90% accuracy rate.Not available
Price/Sqft$335/sqft
Monthly cost
Open Calculator
Description
Welcome to this well-maintained, modern home built in 2014, located on a quiet street just minutes from Nanaimo Regional General Hospital. This property features 3 bedrooms and 3 bathrooms in the main home, plus a self-contained 1-bedroom suite—ideal as a mortgage helper or for extended family. The main level offers an open-concept layout with a bright living room, spacious dining area, and a stylish kitchen complete with stainless steel appliances, quartz countertops, and ample cabinetry. Additionaly, you’ll find the primary bedroom with 4-piece ensuite, along with two additional bedrooms and another full bathroom. The legal suite has its own private entrance, full kitchen, 4-piece bathroom, and dedicated living space—perfect for rental income or multi-generational living. Additional highlights include a double garage, fully fenced yard, and low-maintenance landscaping. It is conveniently located near parks, schools, shopping, and public transit. (id:39198)
Property Details
Interior
Features
Lower level Floor
Bedroom
9'11 x 10'7Bathroom
Living room
12'11 x 21'7Kitchen
8'10 x 10'9Exterior
Parking
Garage spaces -
Garage type -
Total parking spaces 5
Property History
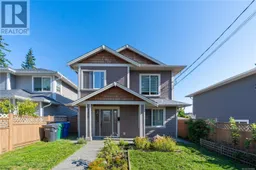 50
50
