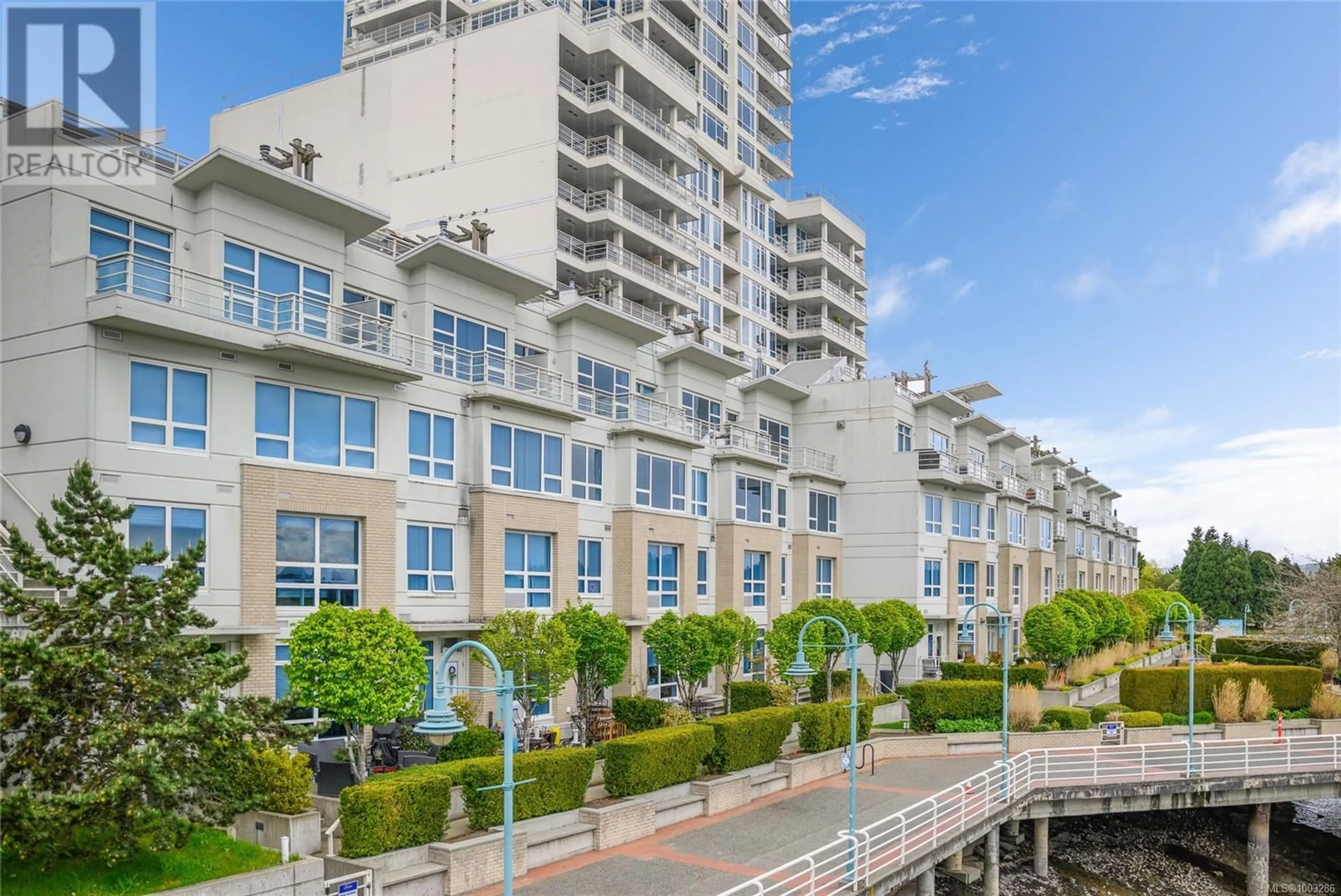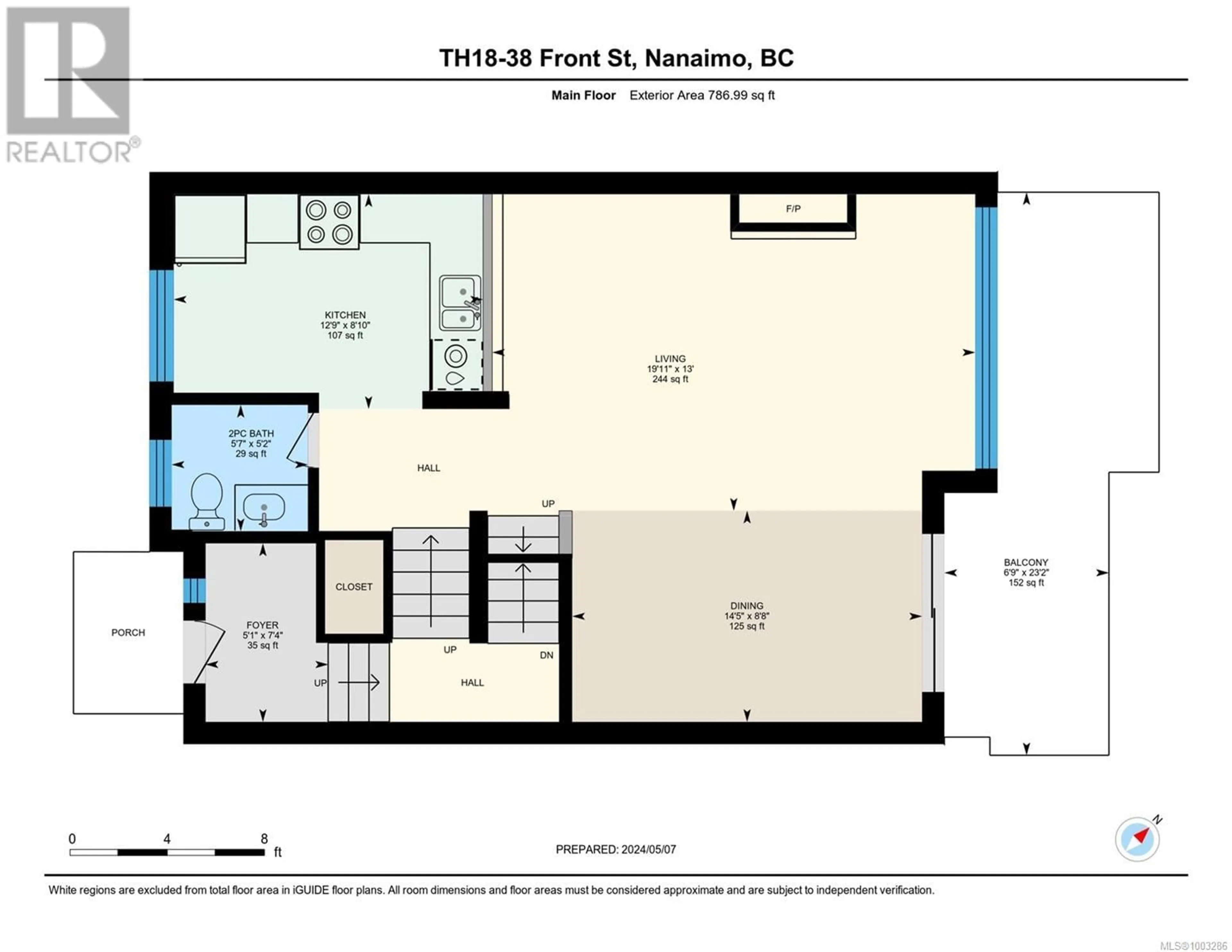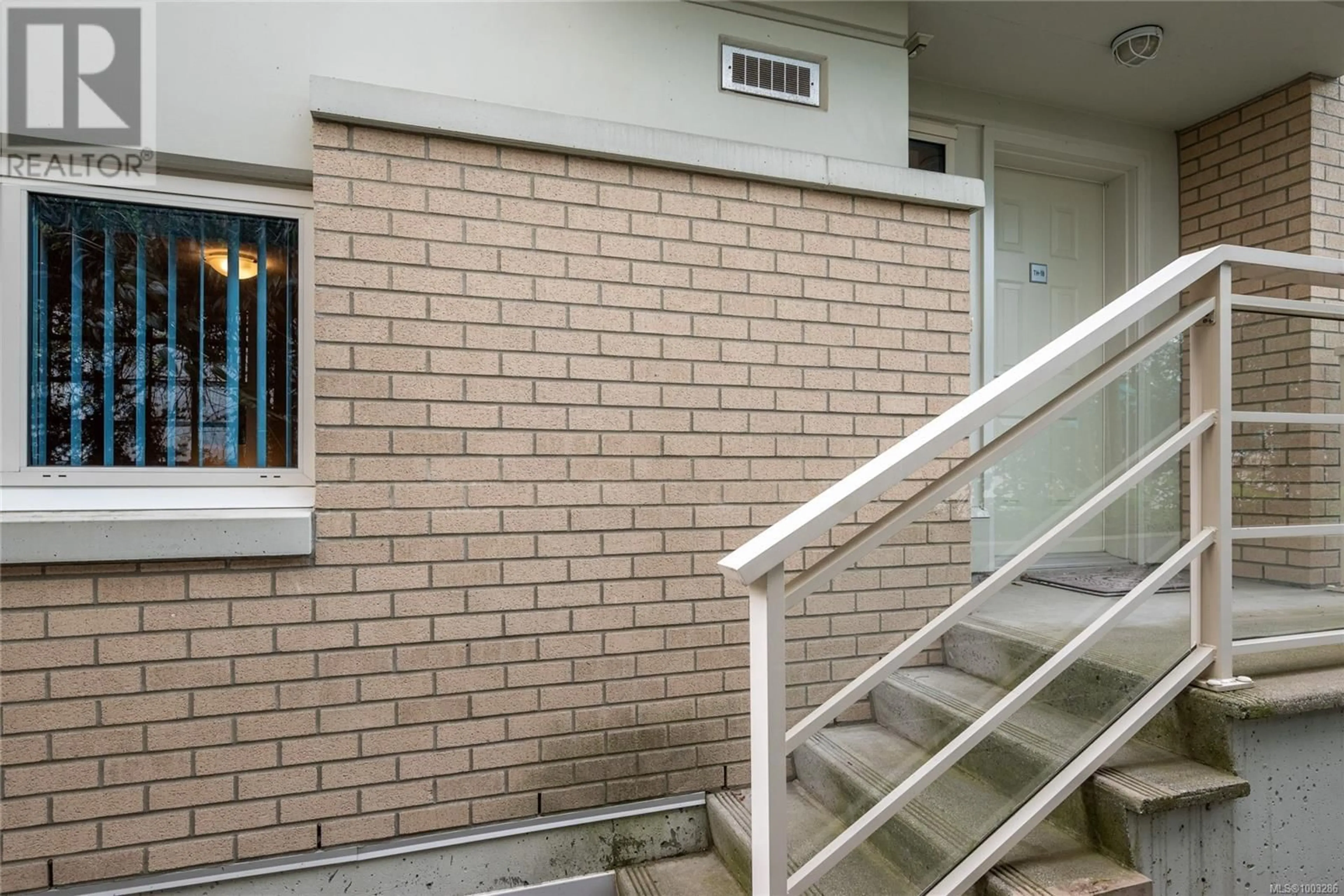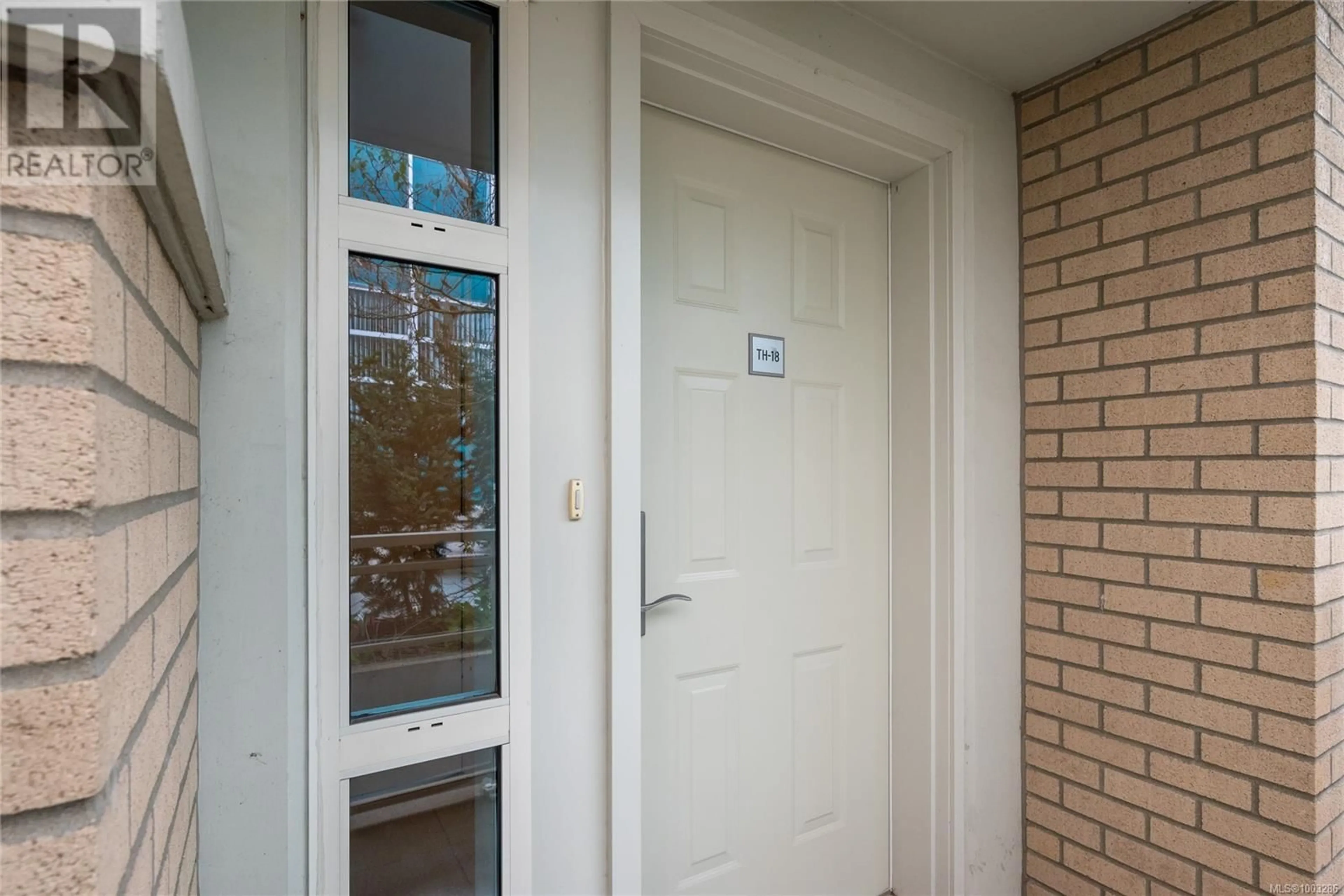TH18 - 38 FRONT STREET, Nanaimo, British Columbia V9R0B9
Contact us about this property
Highlights
Estimated valueThis is the price Wahi expects this property to sell for.
The calculation is powered by our Instant Home Value Estimate, which uses current market and property price trends to estimate your home’s value with a 90% accuracy rate.Not available
Price/Sqft$480/sqft
Monthly cost
Open Calculator
Description
Experience luxury oceanfront living at Pacifica, one of Nanaimo’s most desirable waterfront communities. This 1,822 sqft, 3-bedroom, 3-bathroom townhome-style residence offers the perfect blend of modern comfort and spectacular natural beauty, with over 500 sqft of outdoor space and panoramic views of the harbour, islands, and coastal mountains. Step through a private, secure courtyard into the main living level, where you’ll find a beautifully designed open-concept layout. The gourmet kitchen flows seamlessly into the living and dining areas, all leading out to a generous 150 sqft covered deck—ideal for entertaining or soaking in the ever-changing waterfront scenery. A convenient 2-piece bath rounds out this level. Upstairs, a private 400 sqft rooftop patio awaits—an extraordinary space for morning coffee, sunset dinners, or simply relaxing under the stars. The lower level offers three well-appointed bedrooms, including a spacious primary suite with a 4-piece ensuite. Two of the bedrooms enjoy stunning ocean views, while a second full bathroom, laundry, and utility room add everyday convenience. Additional features include two secure underground parking stalls, concierge service, and strata-included heat and hot water. Located just steps from the seawall, shops, restaurants, parks, and downtown amenities, with easy access to Vancouver via Harbour Air or Hullo ferry, this home offers a lifestyle of ease, elegance, and unbeatable views. (id:39198)
Property Details
Interior
Features
Lower level Floor
Utility room
5'11 x 6'9Bathroom
4'19 x 9'3Bedroom
16'9 x 9'8Bedroom
12'10 x 11'4Exterior
Parking
Garage spaces -
Garage type -
Total parking spaces 2
Condo Details
Inclusions
Property History
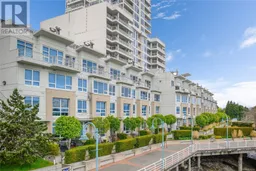 62
62
