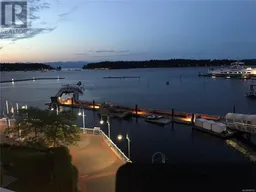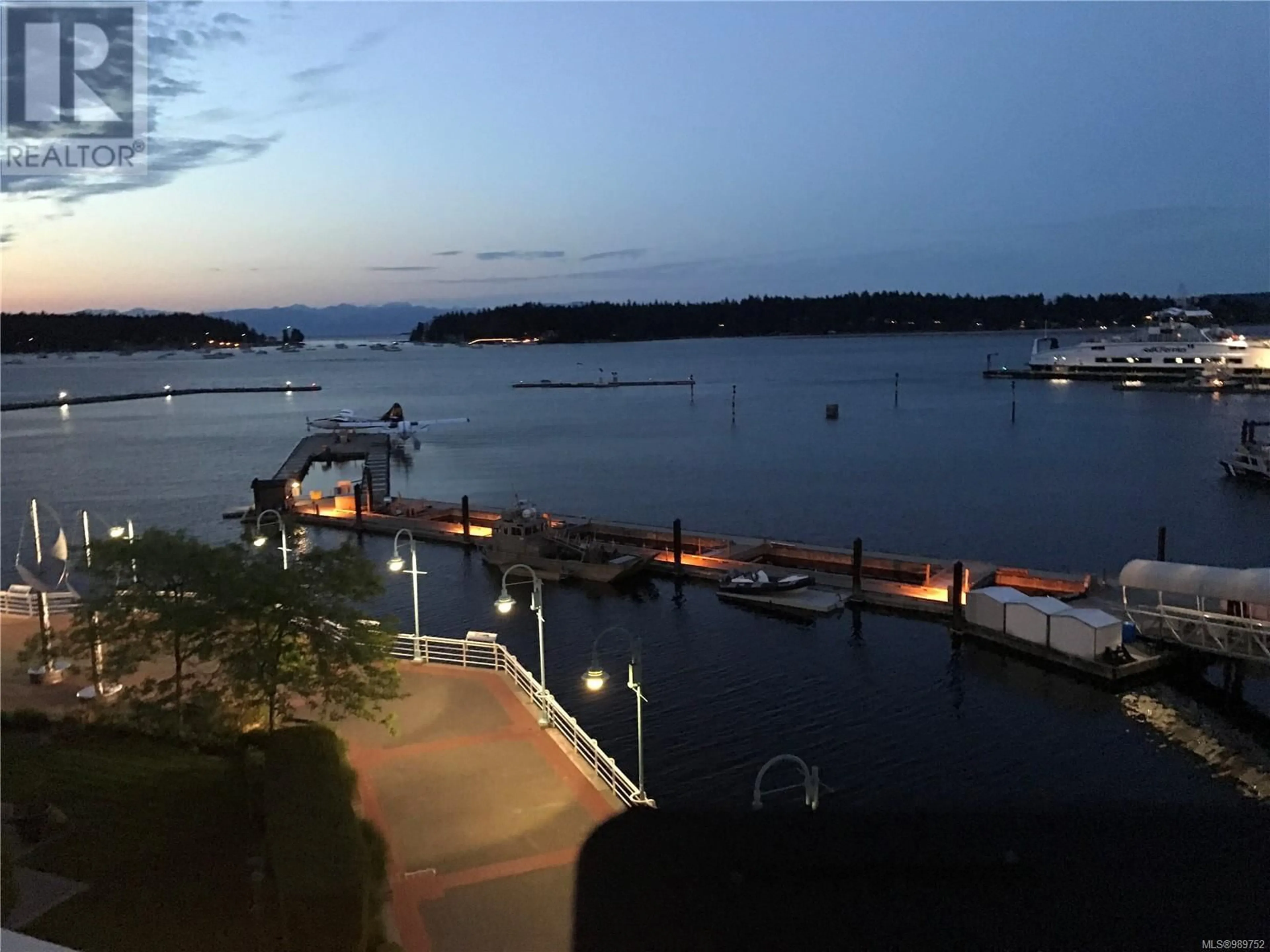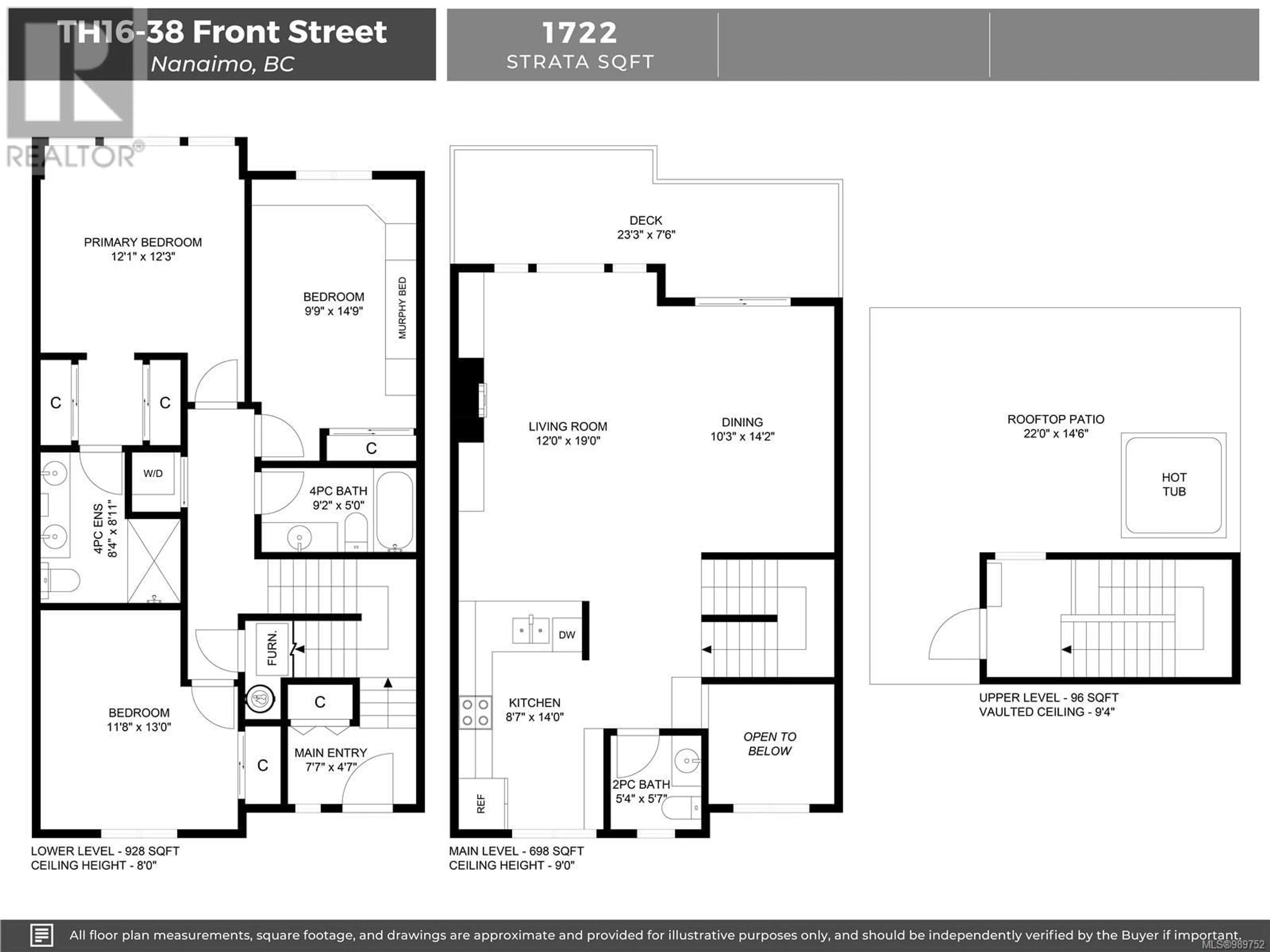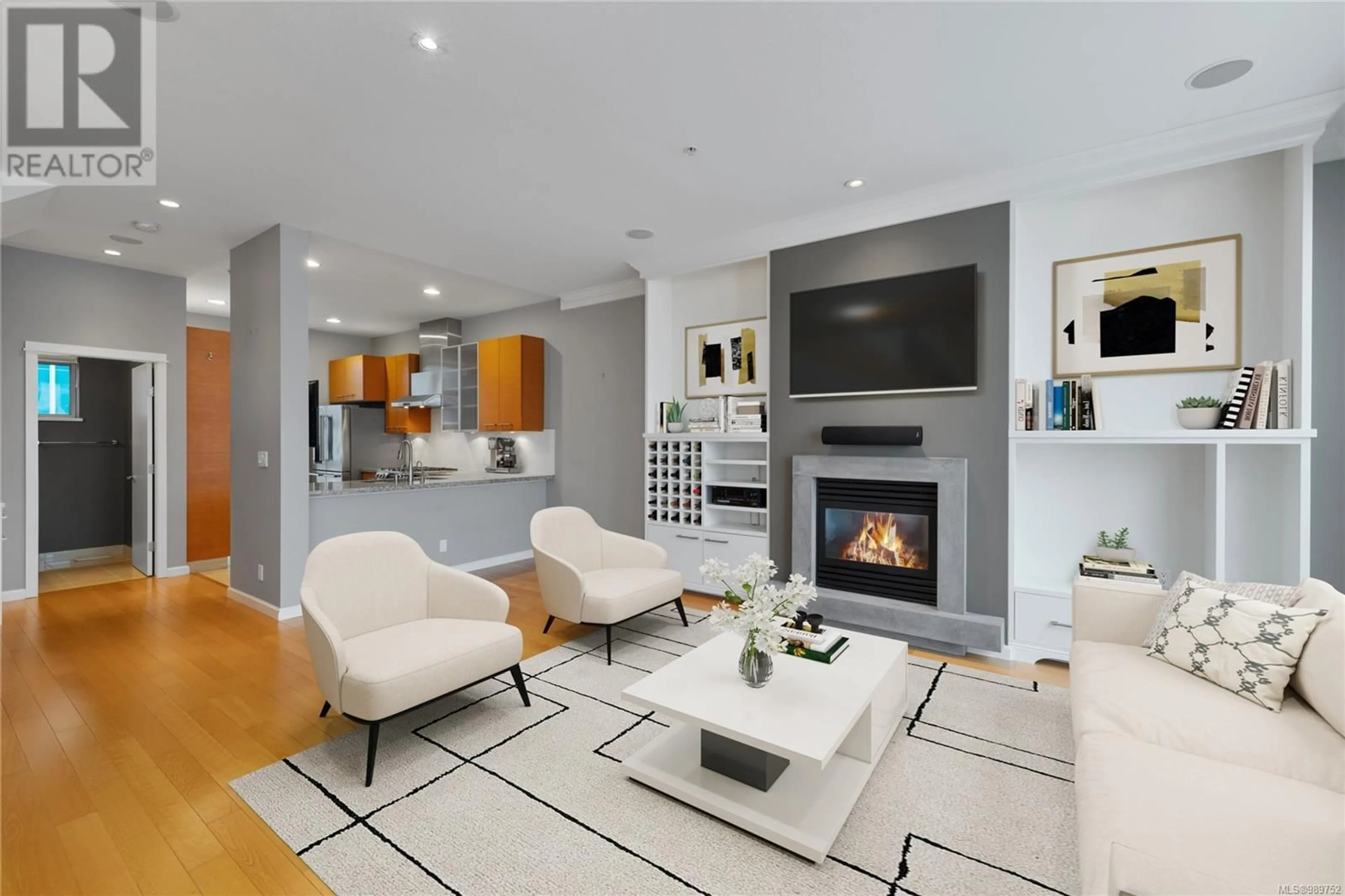TH16 - 38 FRONT STREET, Nanaimo, British Columbia V9R0B8
Contact us about this property
Highlights
Estimated valueThis is the price Wahi expects this property to sell for.
The calculation is powered by our Instant Home Value Estimate, which uses current market and property price trends to estimate your home’s value with a 90% accuracy rate.Not available
Price/Sqft$537/sqft
Monthly cost
Open Calculator
Description
Experience luxury oceanfront living in the prestigious Pacifica! This beautifully upgraded executive 3-bedroom 3-bathroom townhome is ideally located in Nanaimo’s vibrant downtown core, just steps from shopping, dining, entertainment, the Hullo fast ferry, marina, and floatplanes-plus easy access to the highway for BC Ferries & airport. Enjoy breathtaking ocean, harbour, island, & coastal mountain views from every level & 174 sqft deck, topped off by a beautiful *319 sq ft* private rooftop terrace with its own hot tub. Featuring hardwood floors, new carpet, and custom cabinetry throughout, this home exudes elegance. Thoughtful upgrades include crown moulding, hidden screens, ensuite with a bench, 2023 appliance package with a gas range, and a striking custom-made 200lb slate fountain in the entryway. Not to mention, hot water and gas are included in your strata fees! A rare opportunity for coastal living with unmatched convenience. Data & msrments are approx; verify if important. (id:39198)
Property Details
Interior
Features
Lower level Floor
Primary Bedroom
12'3 x 12'1Bedroom
14'9 x 9'9Bathroom
5'0 x 9'2Ensuite
8'11 x 8'4Exterior
Parking
Garage spaces -
Garage type -
Total parking spaces 1
Condo Details
Inclusions
Property History
 67
67



