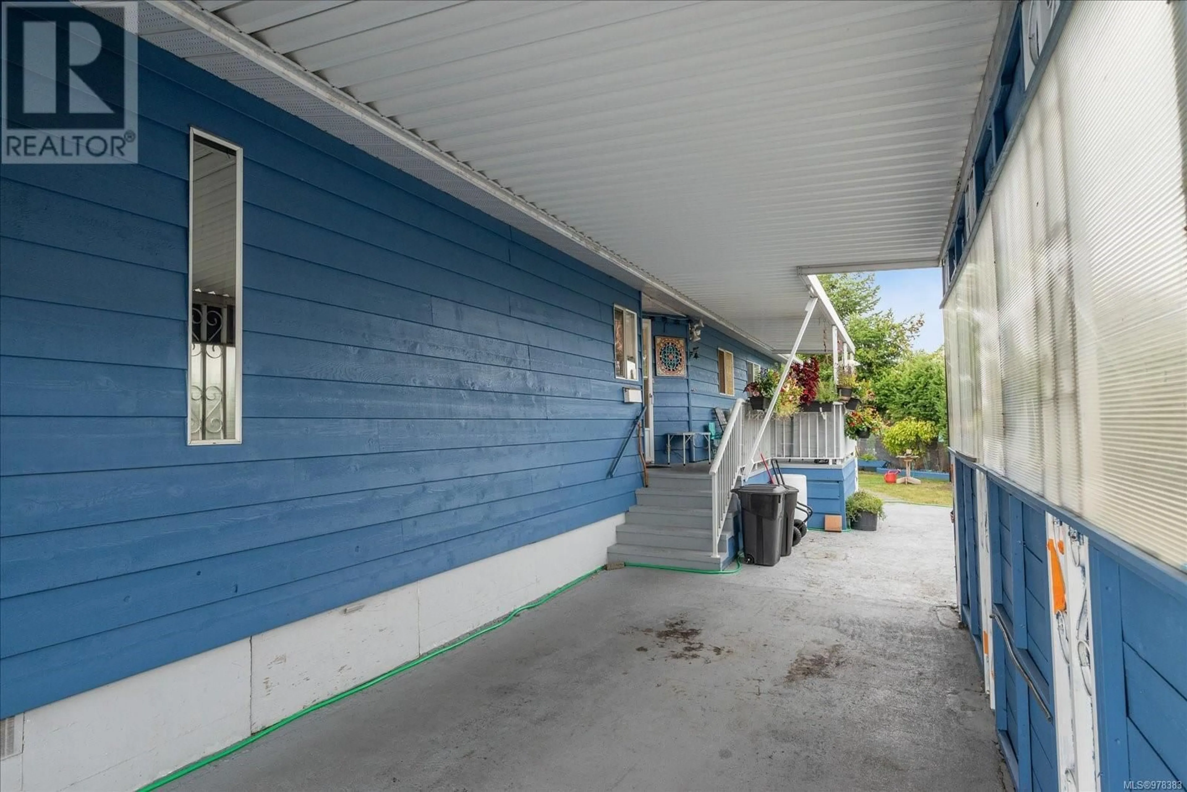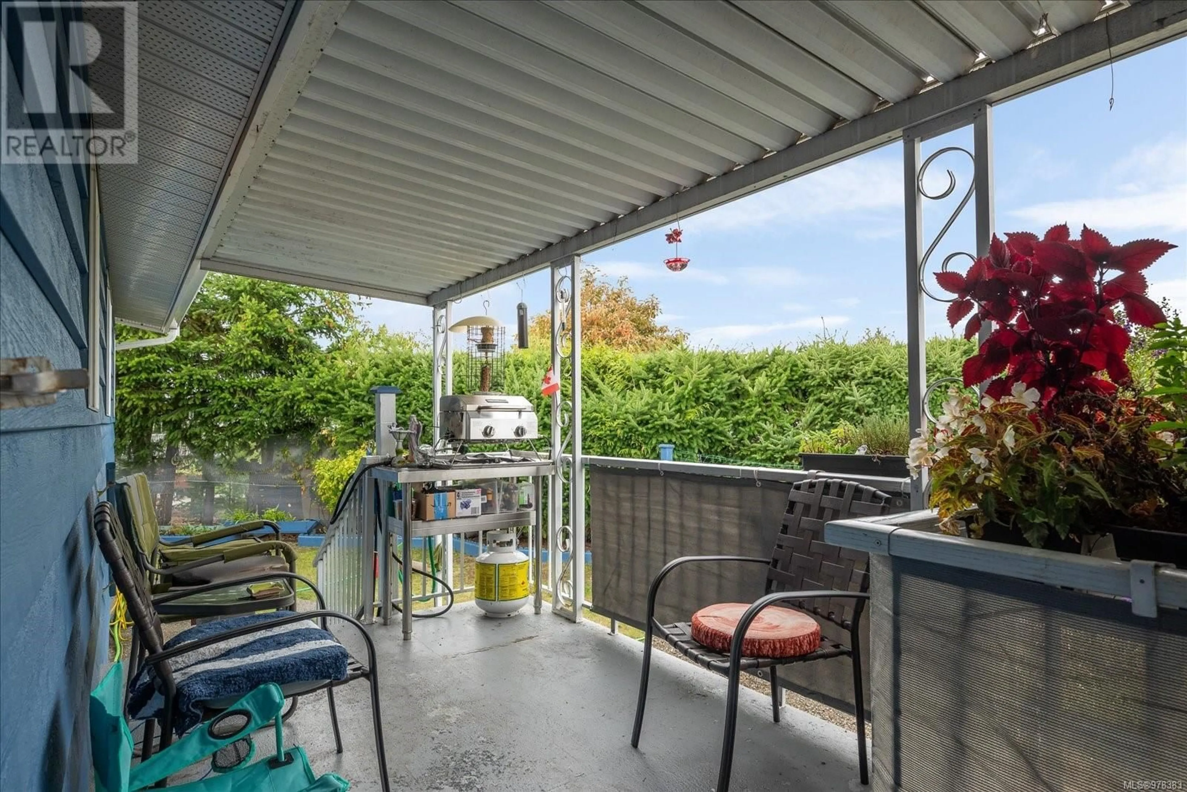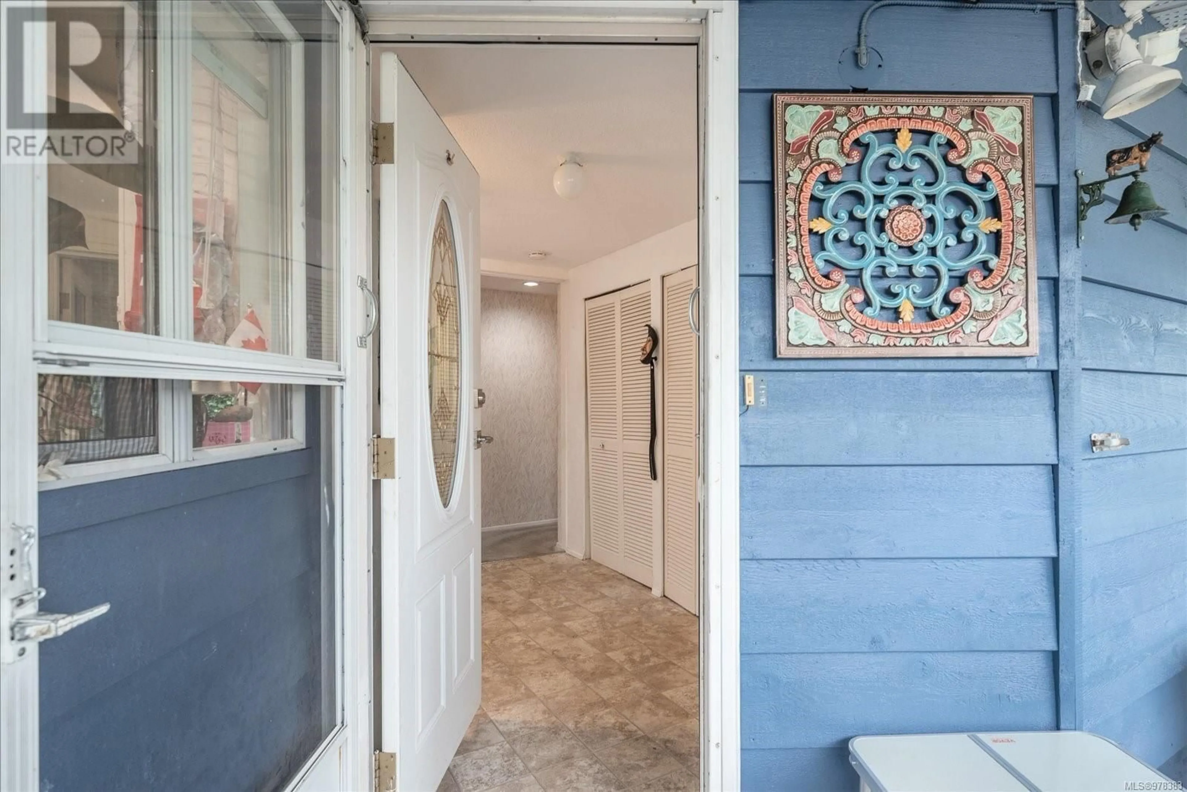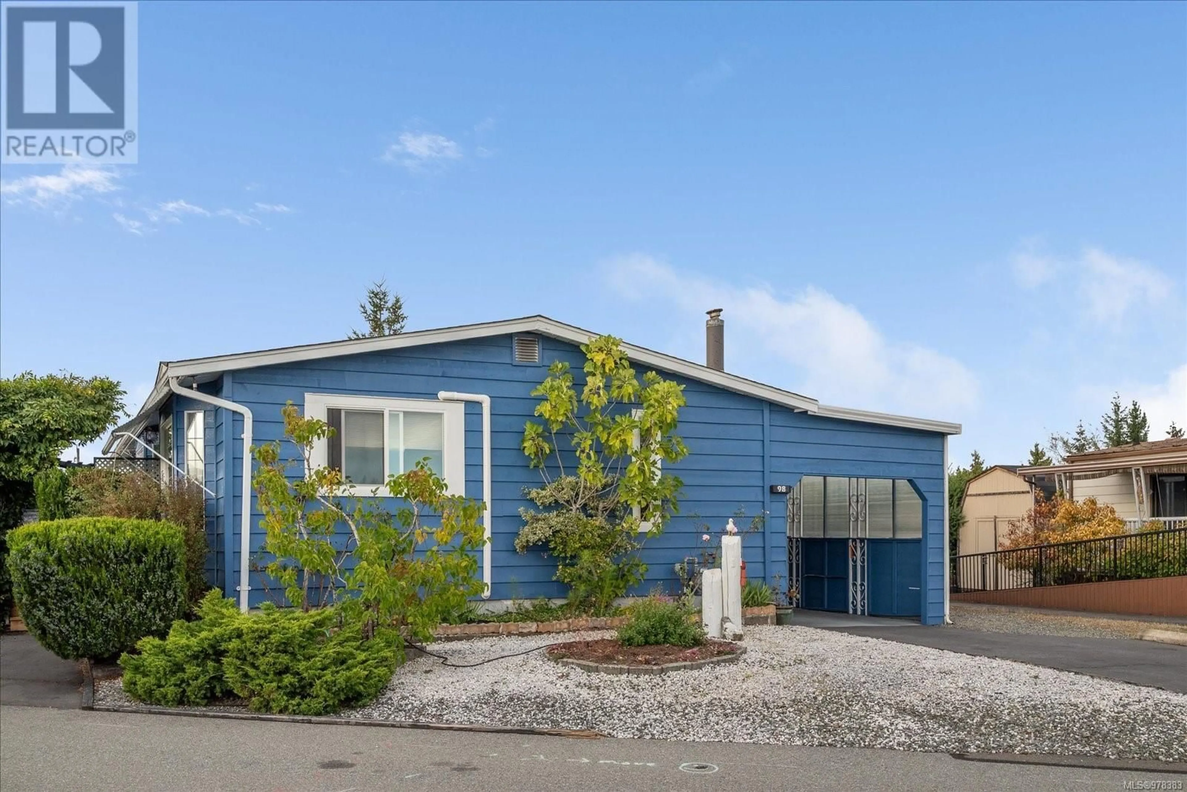
98 - 6325 METRAL DRIVE, Nanaimo, British Columbia V9T6P9
Contact us about this property
Highlights
Estimated ValueThis is the price Wahi expects this property to sell for.
The calculation is powered by our Instant Home Value Estimate, which uses current market and property price trends to estimate your home’s value with a 90% accuracy rate.Not available
Price/Sqft$156/sqft
Est. Mortgage$1,181/mo
Maintenance fees$600/mo
Tax Amount ()$1,430/yr
Days On Market187 days
Description
Discover one of the largest homes in Sharman Park, a well-maintained 55+ community offering comfort, space, and convenience. This 1,470 sq. ft. double-wide modular home features 3 bedrooms and 2 full bathrooms, including a primary suite with a luxurious soaker tub and a main bath with a stand-up shower for added ease. The bright, open-concept living and dining area is perfect for entertaining, while the den with built-in bar and natural gas fireplace creates a cozy retreat. A well-equipped kitchen offers ample storage, and a heat pump with electric baseboard heating ensures year-round comfort. Step outside to enjoy multiple outdoor spaces—a front deck for sunny mornings, a covered side patio for year-round use, and raised garden beds for gardening enthusiasts. The 275 sq. ft. powered workshop/greenhouse with water access is ideal for hobbies or extra storage. An over-height carport provides plenty of covered parking. Located on a bus route and just minutes from all amenities including Grocery stores, multiple restaurants, Woodgrove Mall & more, this home offers unmatched convenience in a peaceful yet vibrant community. (No Pets Allowed) Schedule your private viewing today! (id:39198)
Property Details
Interior
Features
Other Floor
Workshop
11'4 x 13'3Porch
14'10 x 11'4Patio
20'2 x 6'7Exterior
Parking
Garage spaces -
Garage type -
Total parking spaces 1
Property History
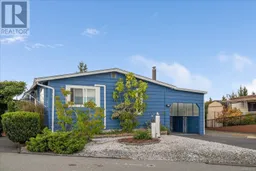 23
23
