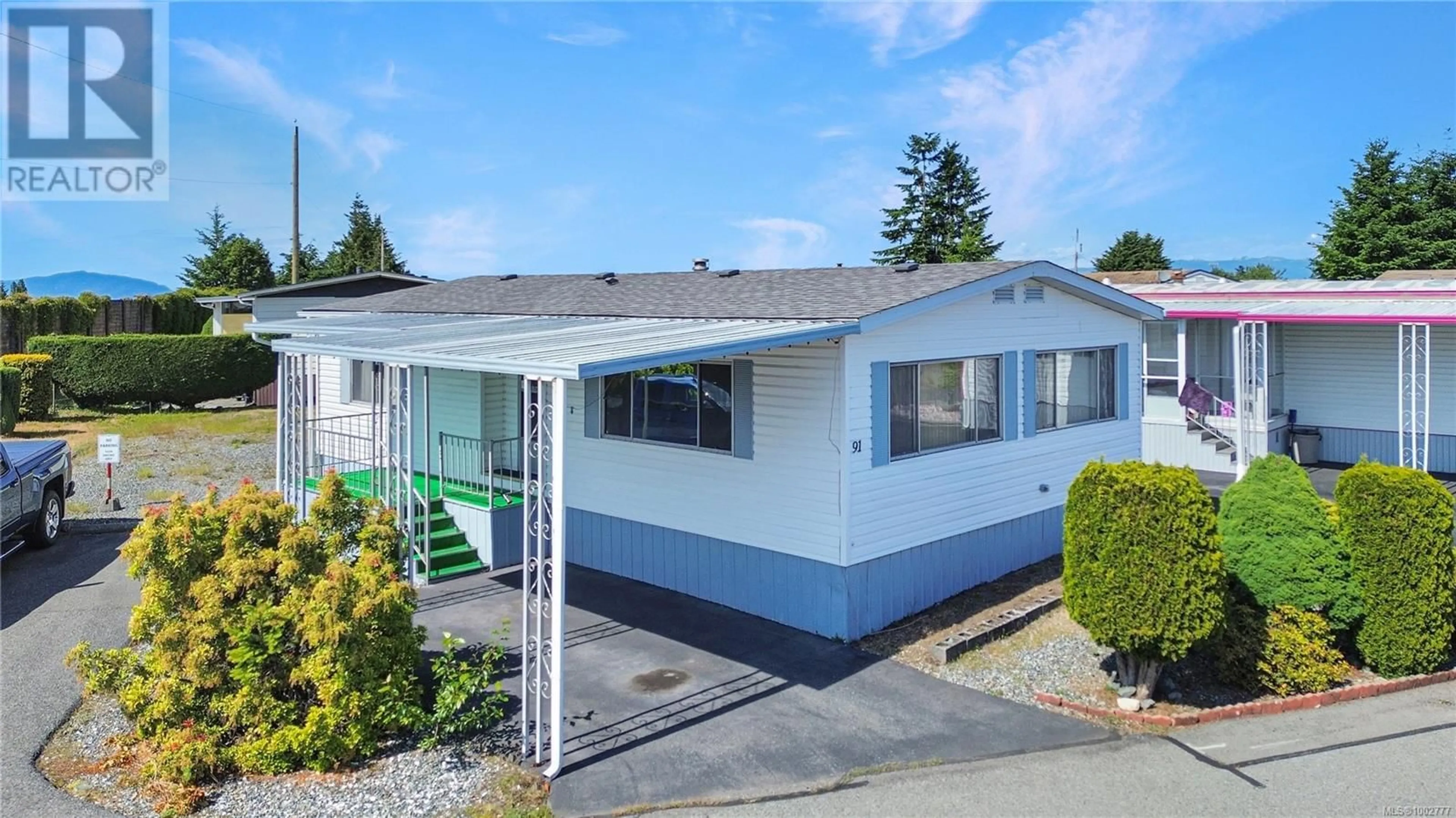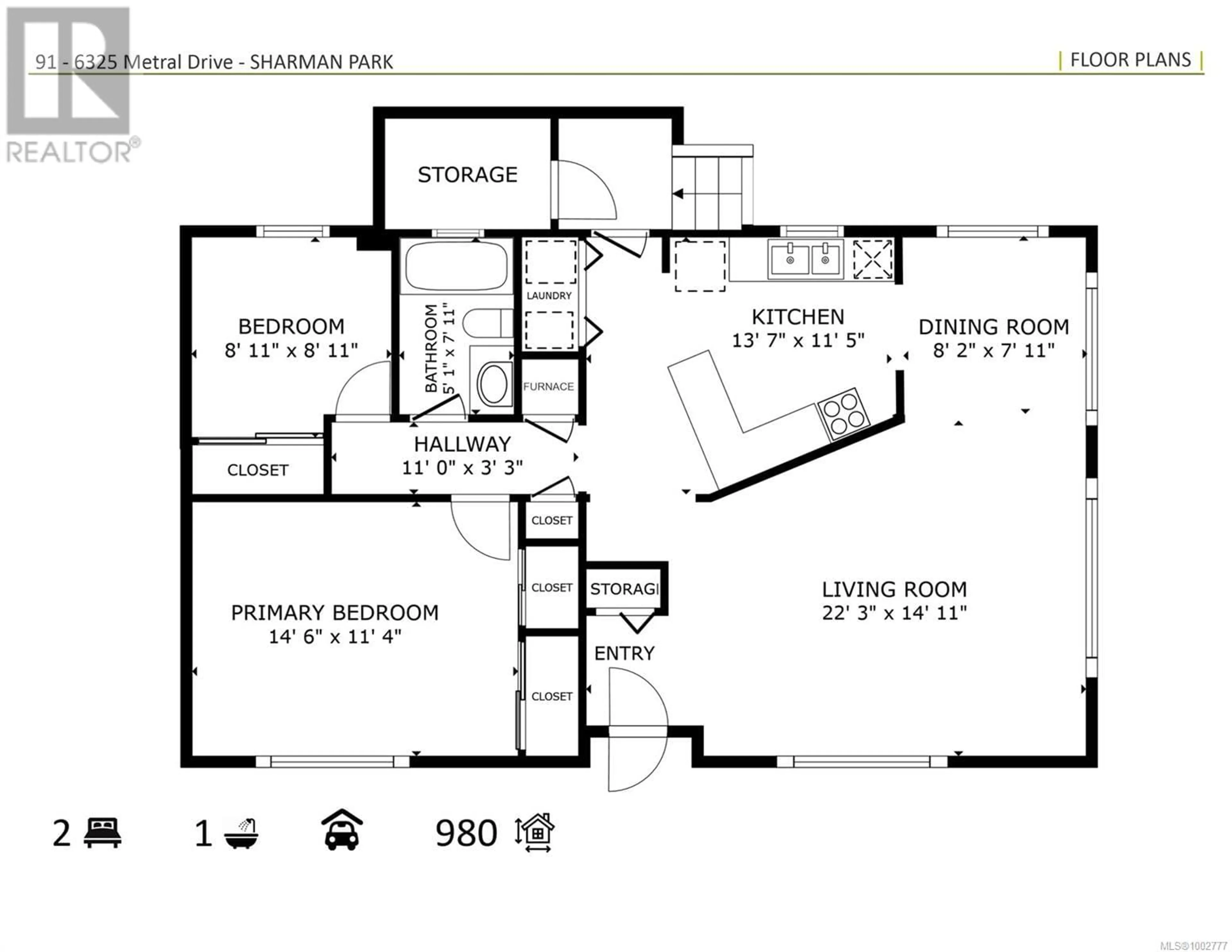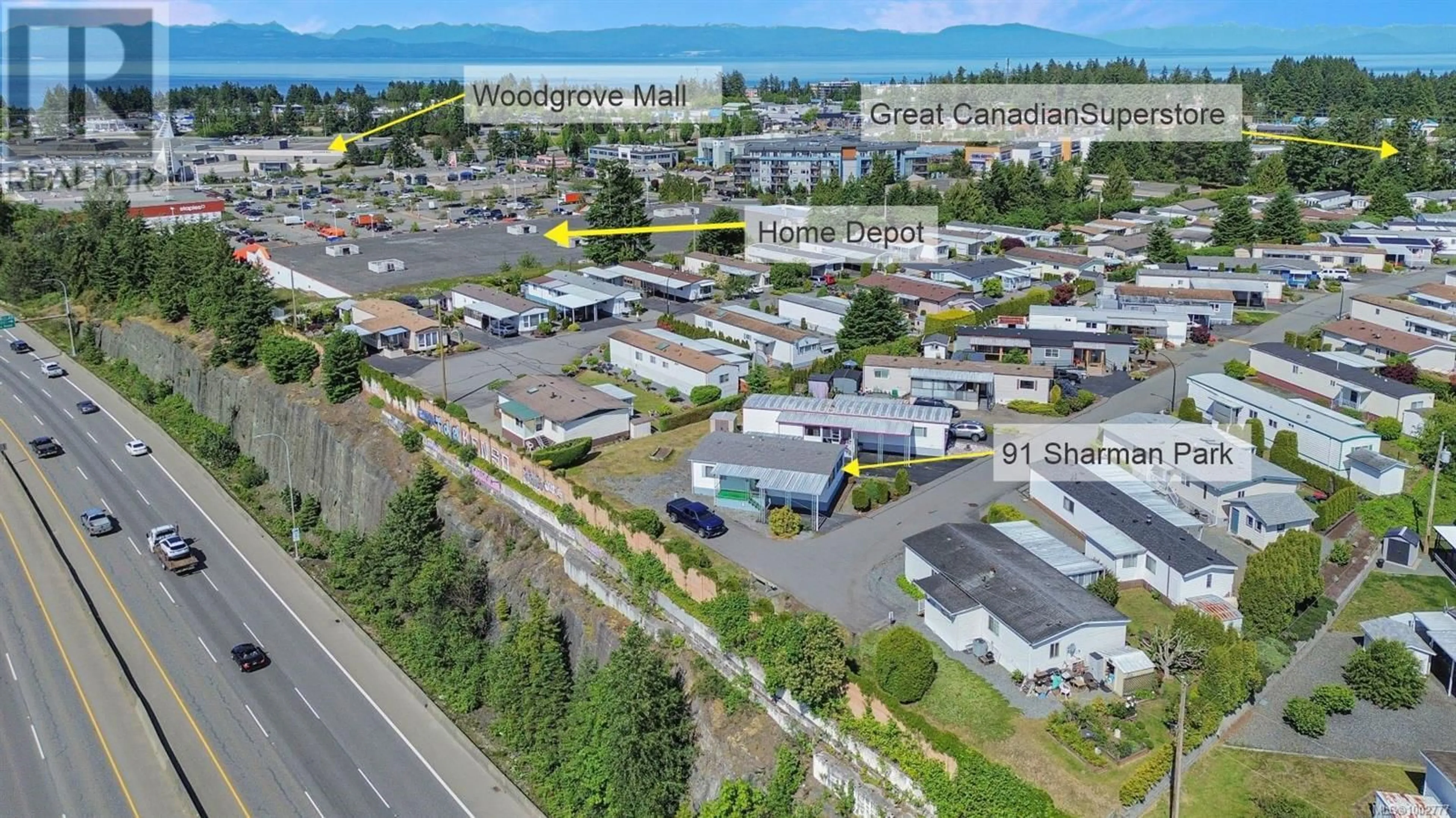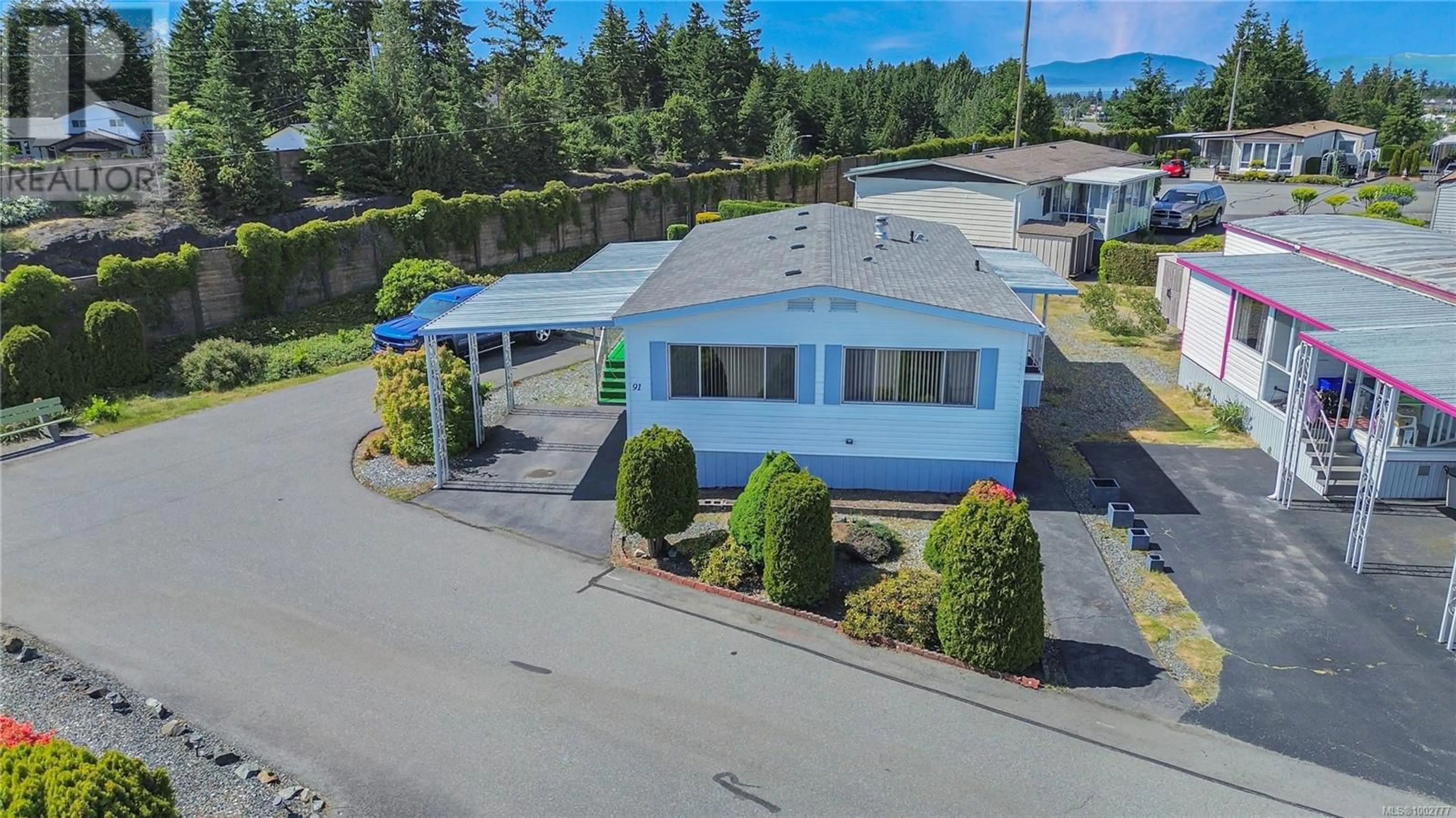91 - 6325 METRAL DRIVE, Nanaimo, British Columbia V9T6P9
Contact us about this property
Highlights
Estimated valueThis is the price Wahi expects this property to sell for.
The calculation is powered by our Instant Home Value Estimate, which uses current market and property price trends to estimate your home’s value with a 90% accuracy rate.Not available
Price/Sqft$179/sqft
Monthly cost
Open Calculator
Description
Affordable 55+ Living in the Heart of North Nanaimo – Just a Short Walk to Shops and More! Here’s a great opportunity to enjoy affordable, easy living in Sharman Park—one of North Nanaimo’s most popular 55+ communities. You’ll love how close everything is: shopping, restaurants, coffee shops, and all the essentials are just a quick stroll away! This cozy 2-bedroom double-wide home has a bright, open layout with plenty of room to relax and entertain. Tucked away at the end of a quiet road, you’ll appreciate the large, low-maintenance backyard—perfect for enjoying some fresh air or adding your own personal touch. Other great features include a covered carport, handy storage room, a newer roof (2017), and a hot water tank installed in 2022. Sharman Park is a friendly, well-kept 55+ community with a $600 monthly pad fee. (Please note, no pets or rentals are allowed.) The dishwasher does not work so the sellers are offering a $1000 credit towards a new one. Ready to move in soon! Floor plans and a virtual tour are available online. All measurements are approximate and should be verified if important. Seller says: Bring all offers - Motivated (id:39198)
Property Details
Interior
Features
Main level Floor
Primary Bedroom
11'4 x 14'6Bedroom
8'11 x 8'11Bathroom
7'11 x 5'1Kitchen
11'5 x 13'7Exterior
Parking
Garage spaces -
Garage type -
Total parking spaces 1
Property History
 24
24




