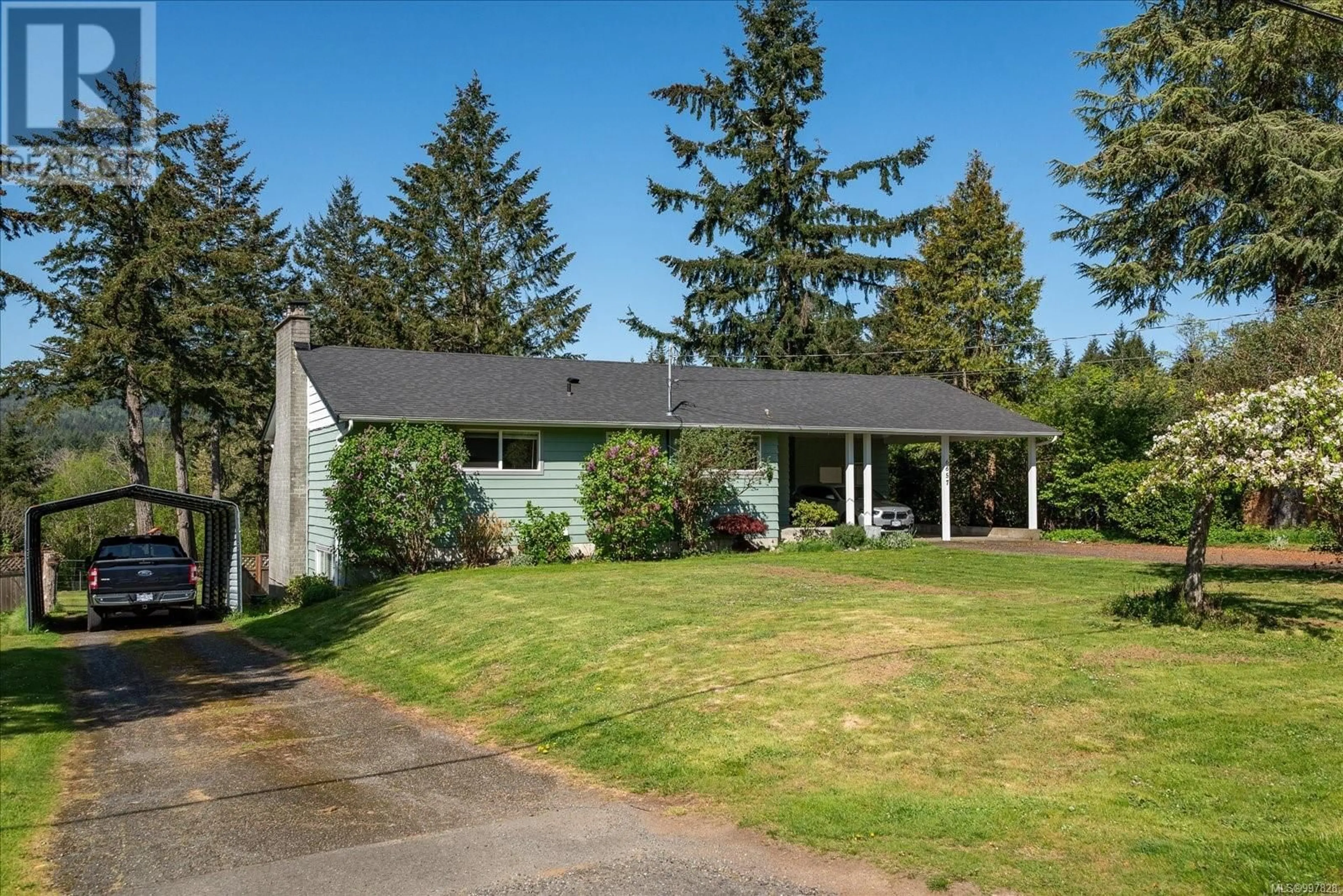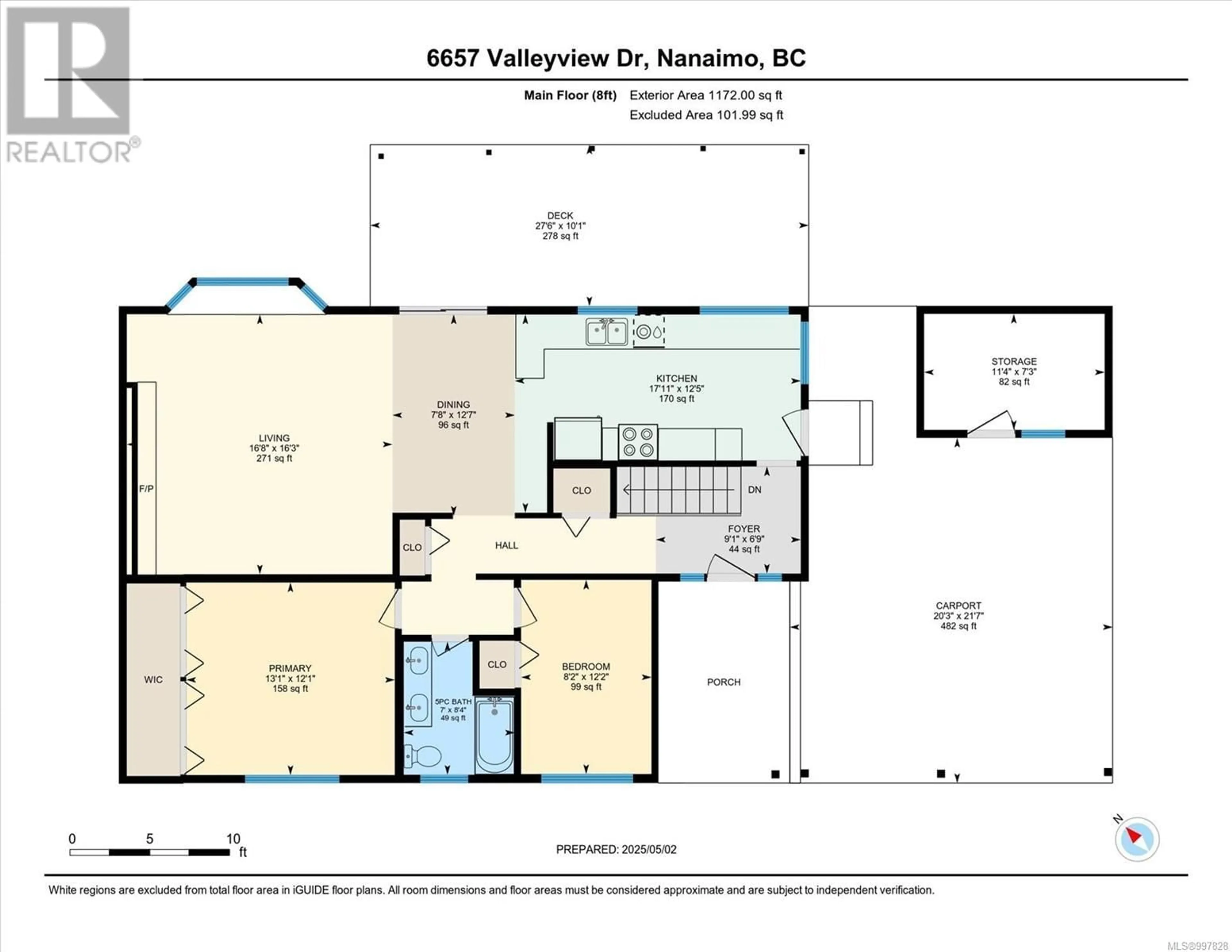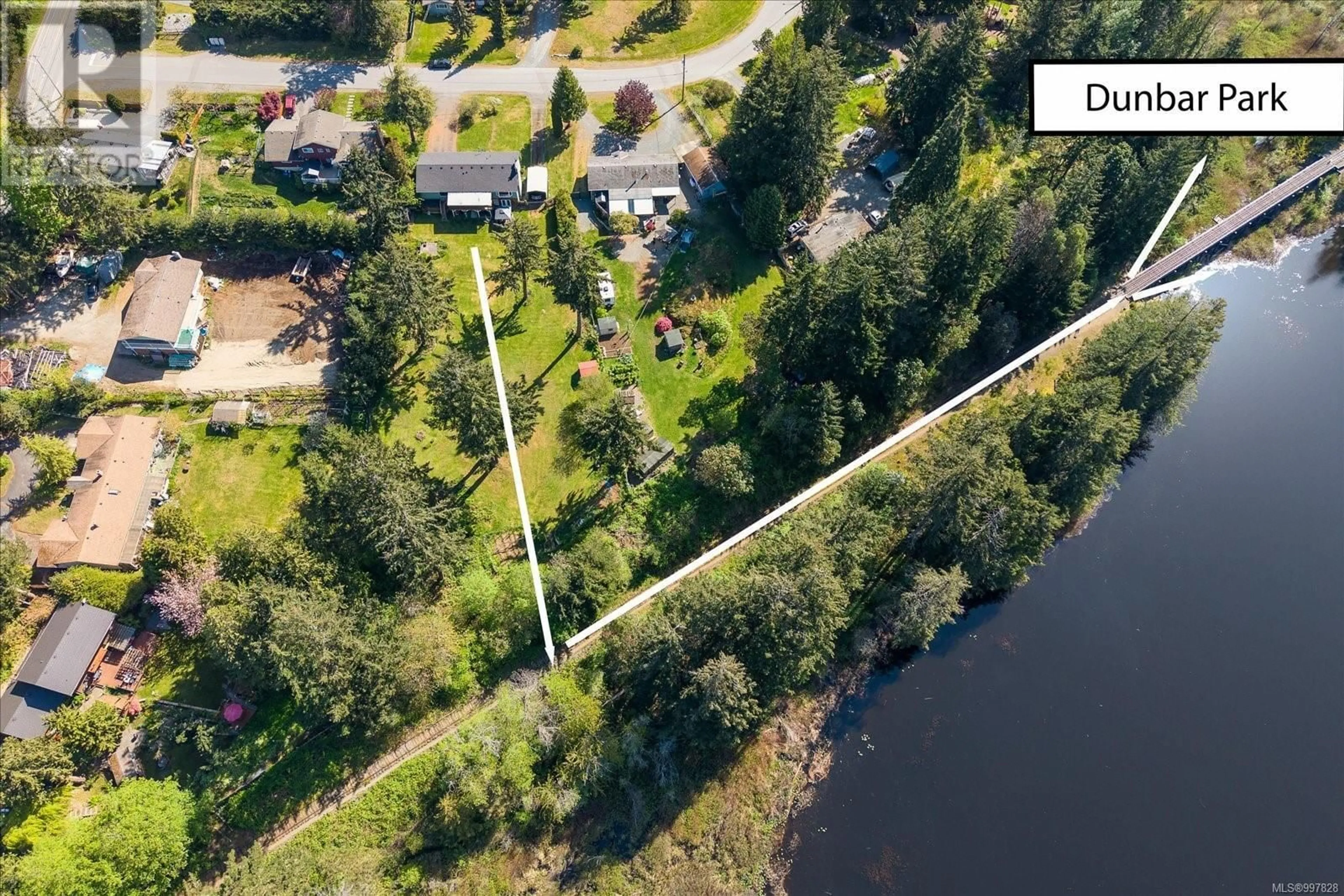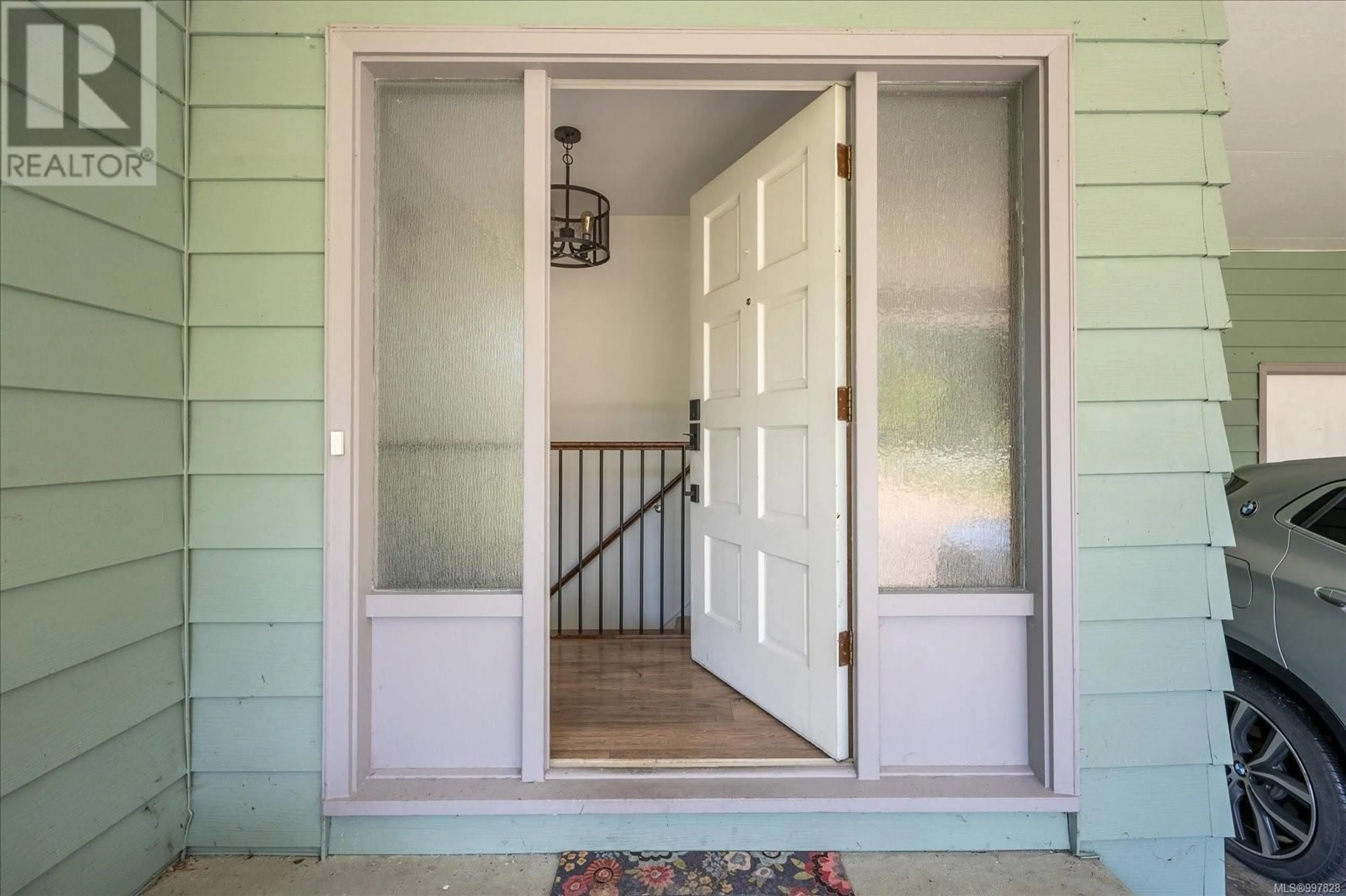6657 VALLEY VIEW DRIVE, Nanaimo, British Columbia V9T5R7
Contact us about this property
Highlights
Estimated valueThis is the price Wahi expects this property to sell for.
The calculation is powered by our Instant Home Value Estimate, which uses current market and property price trends to estimate your home’s value with a 90% accuracy rate.Not available
Price/Sqft$534/sqft
Monthly cost
Open Calculator
Description
Renovated 4 bed, 2 bath home on a rare 0.99-acre lot with an authorized 1 bed, 1 bath suite—ideal for rental income or extended family. Enjoy a private, southwest-facing backyard with all-day sun and direct walk-out access to public lakefront—perfect for swimming, paddleboarding, or relaxing by the water. The spacious, usable land offers RV/boat parking and room to expand, garden, or play. Located just a short walk to Woodgrove Mall, you'll have shopping, dining, and transit close by while still enjoying a peaceful, nature-connected setting. A unique blend of lifestyle and opportunity! Data and measurements are approximate and to be verified if deemed important. (id:39198)
Property Details
Interior
Features
Lower level Floor
Bathroom
Storage
5'11 x 2'9Bedroom
12'9 x 11'9Living room
13'5 x 15'3Exterior
Parking
Garage spaces -
Garage type -
Total parking spaces 10
Property History
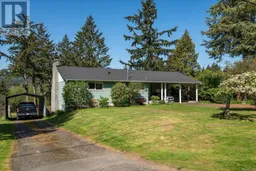 47
47
