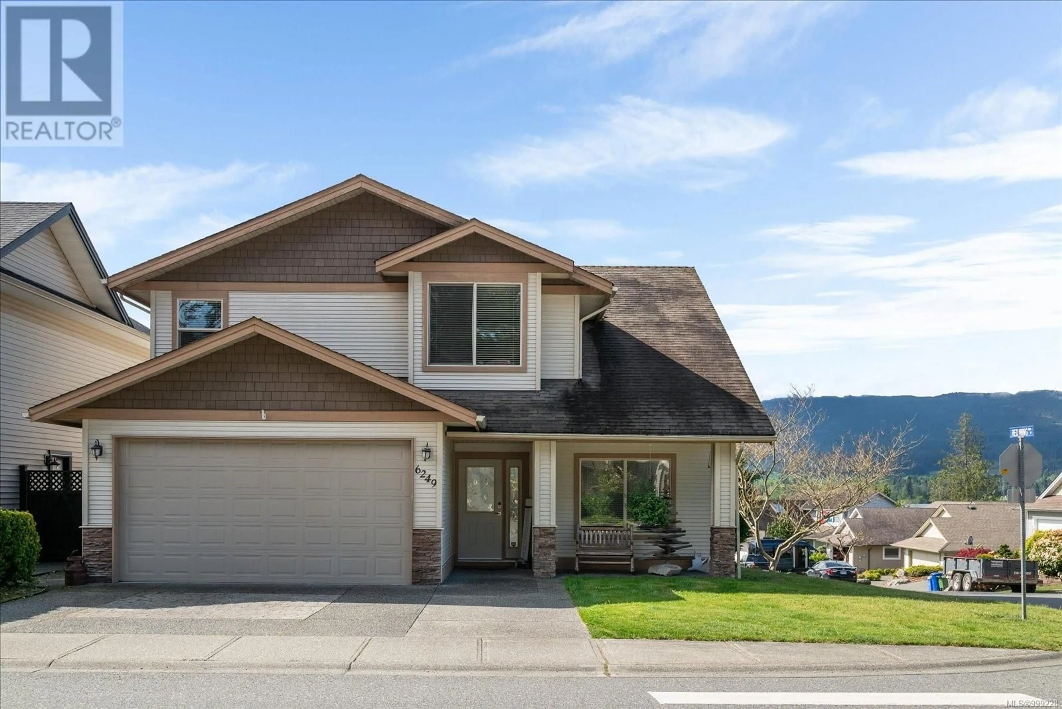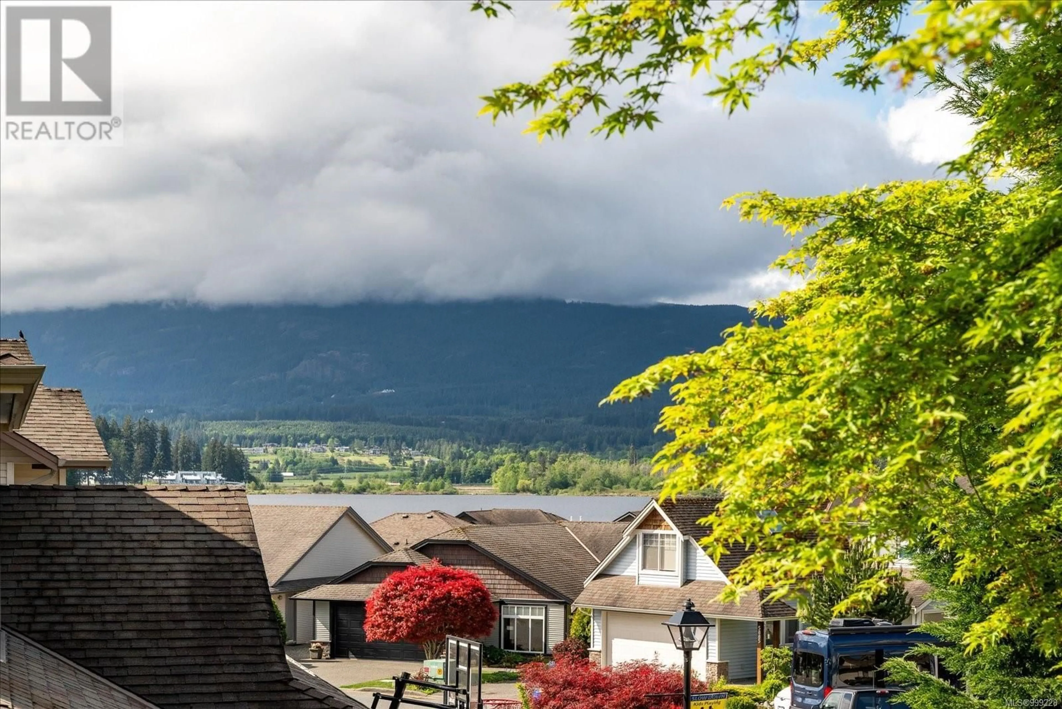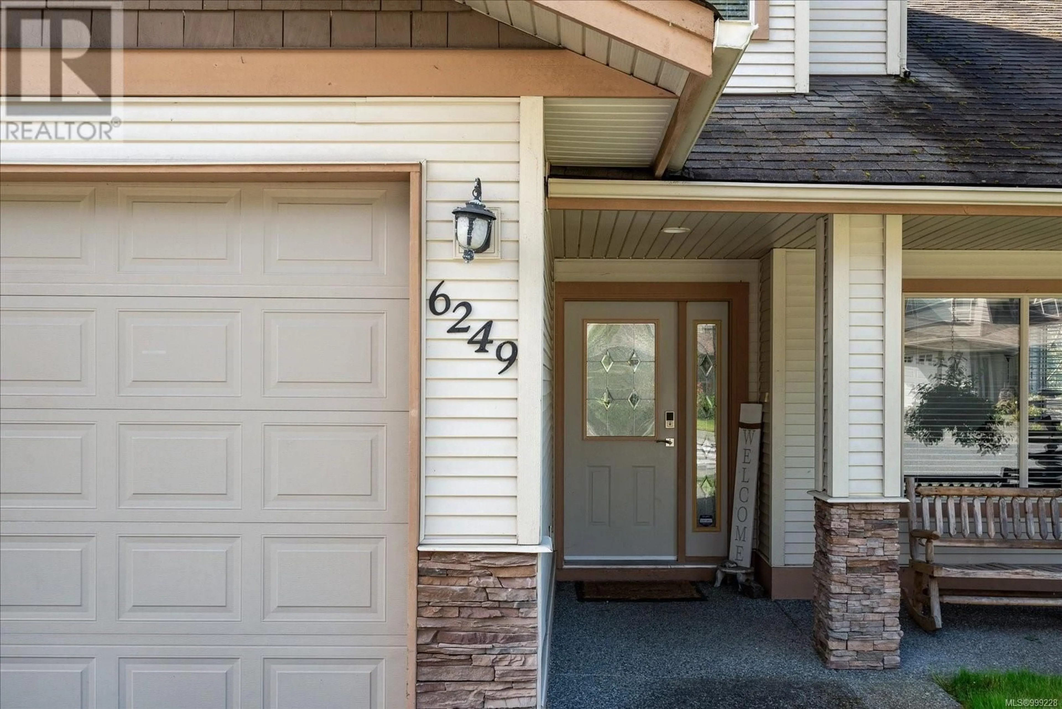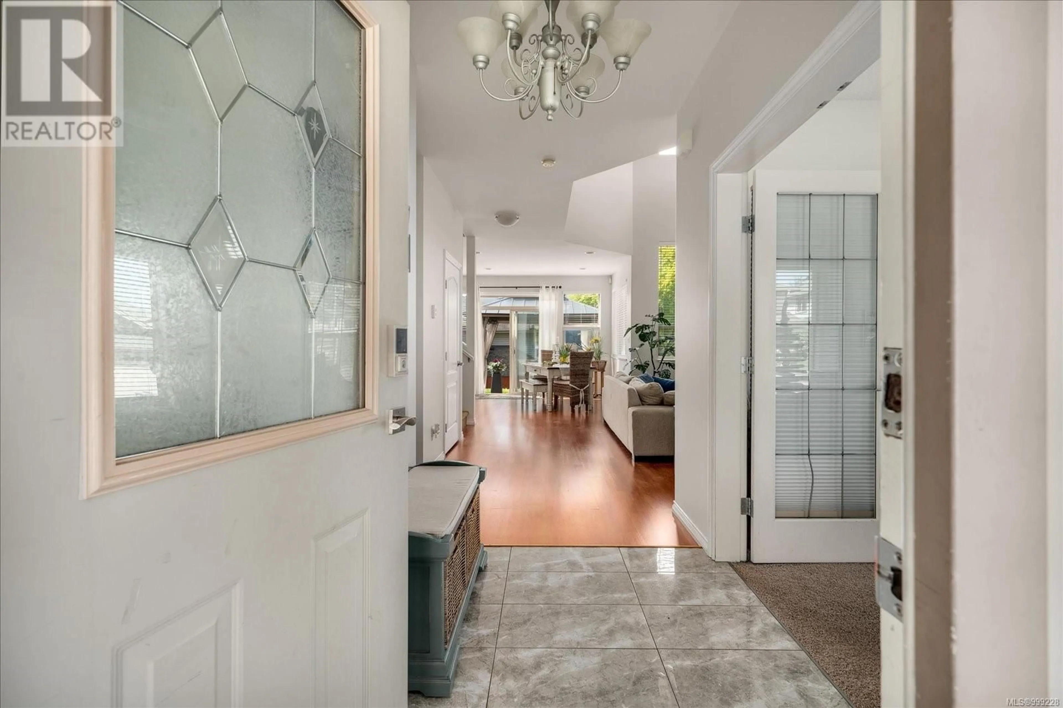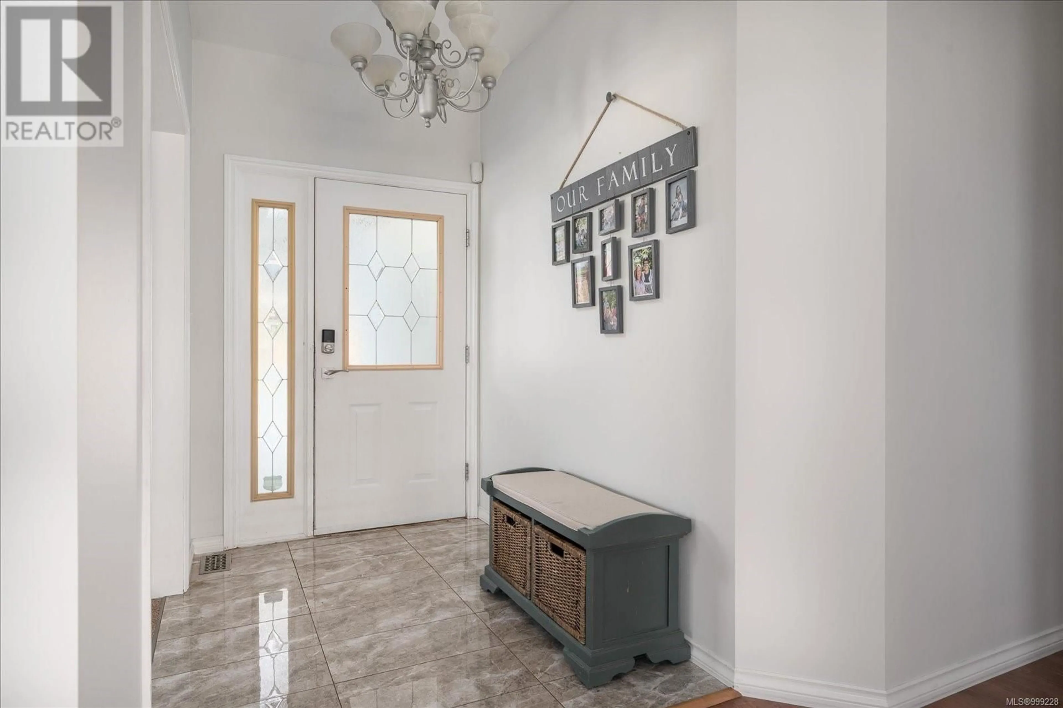6249 GARSIDE ROAD, Nanaimo, British Columbia V9T6H9
Contact us about this property
Highlights
Estimated valueThis is the price Wahi expects this property to sell for.
The calculation is powered by our Instant Home Value Estimate, which uses current market and property price trends to estimate your home’s value with a 90% accuracy rate.Not available
Price/Sqft$415/sqft
Monthly cost
Open Calculator
Description
Life is better at the lake! Come see this beautiful home in a quiet family-oriented neighbourhood overlooking the lake. Built in 2005, this home has a dramatic great room with soaring vaulted ceilings, gas fireplace, open concept kitchen/ dining area with access to the private rear yard. Upstairs the primary bedroom features deluxe ensuite with soaker tub and separate shower. There are two more bedrooms with distinct views and another 4 piece bathroom to complete the top floor. Enjoy the glorious light from the south-west exposure bringing natural light, views of Brannen Lake and Mt. Benson. Double garage with 3 spots in the driveway and additional secure parking for RVs, trailers, boats located 2 blocks away for a nominal annual fee. Enjoy access to a private community park and dock on Brannen Lake - ideal for swimming, kayaking, wakeboard/ waterski with power boats permitted. Don't miss this home, call today. Buyer to verify any info fundamental to their purchase. (id:39198)
Property Details
Interior
Features
Main level Floor
Kitchen
12'6 x 11'11Entrance
7'5 x 5'4Living room
18'11 x 17'9Bathroom
Exterior
Parking
Garage spaces -
Garage type -
Total parking spaces 5
Property History
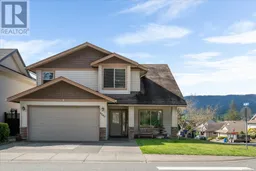 51
51
