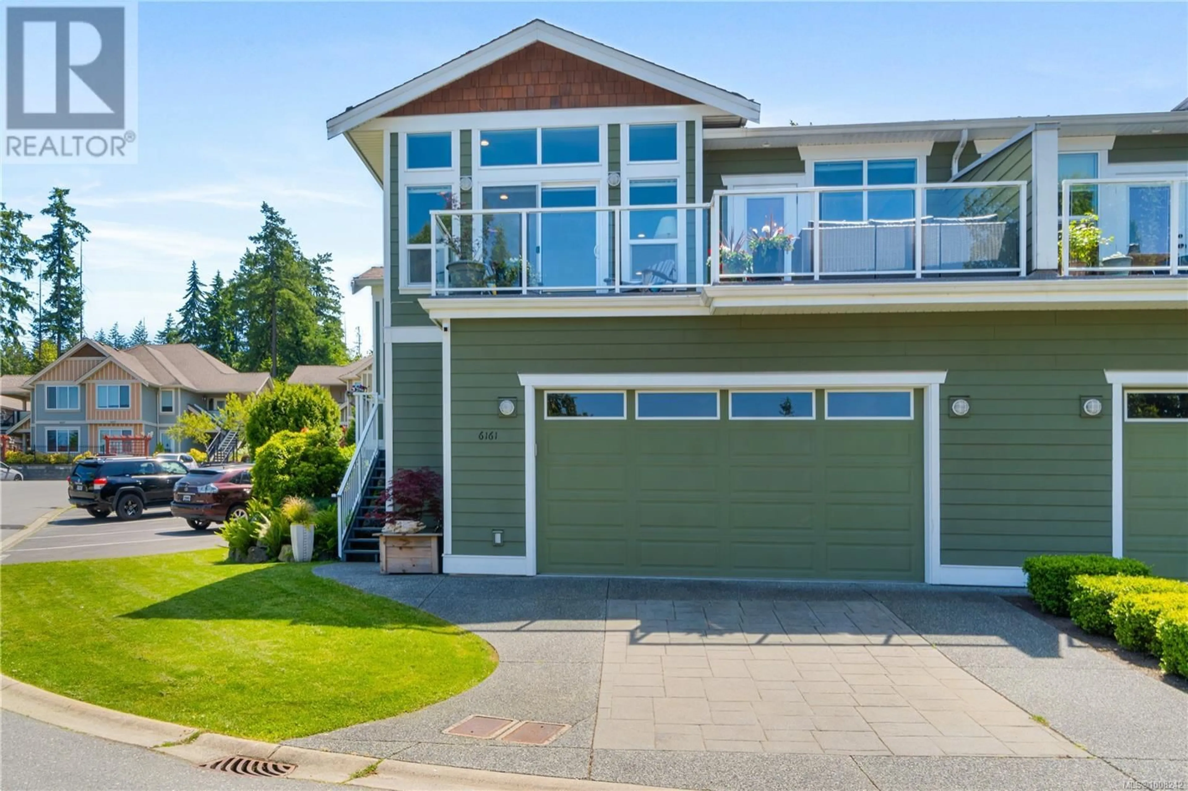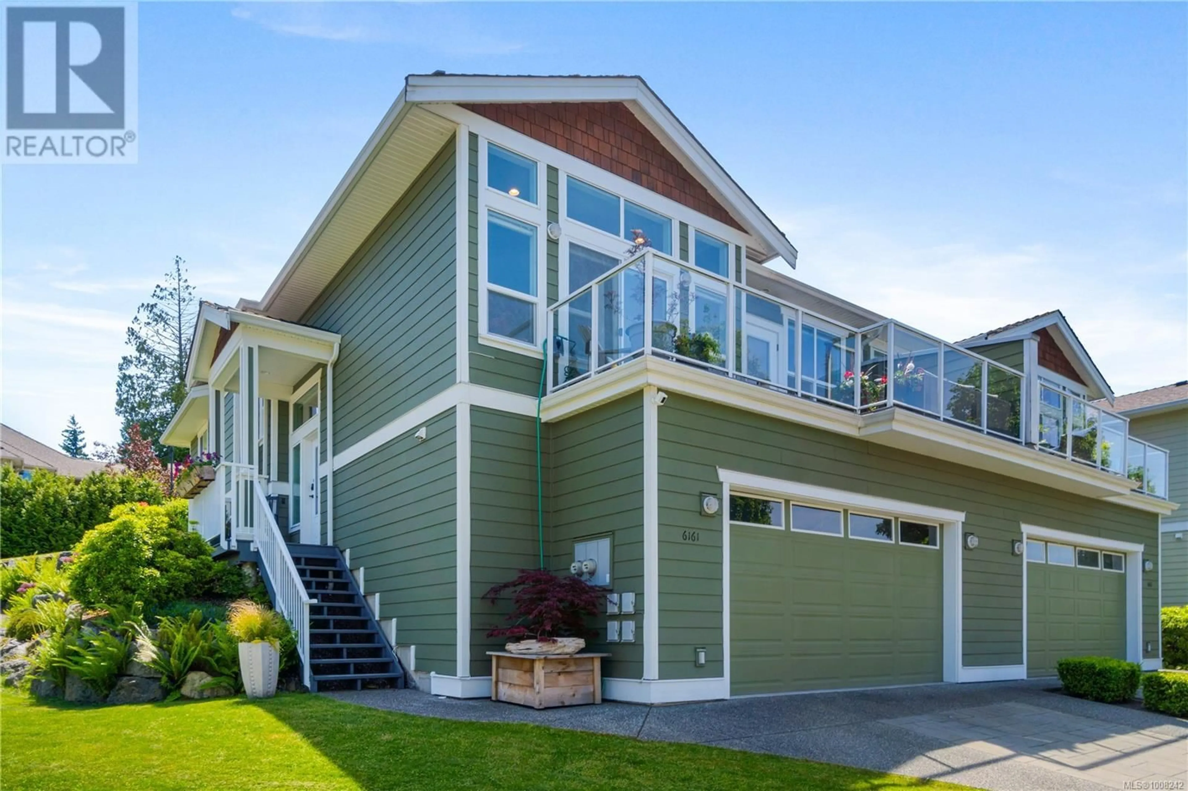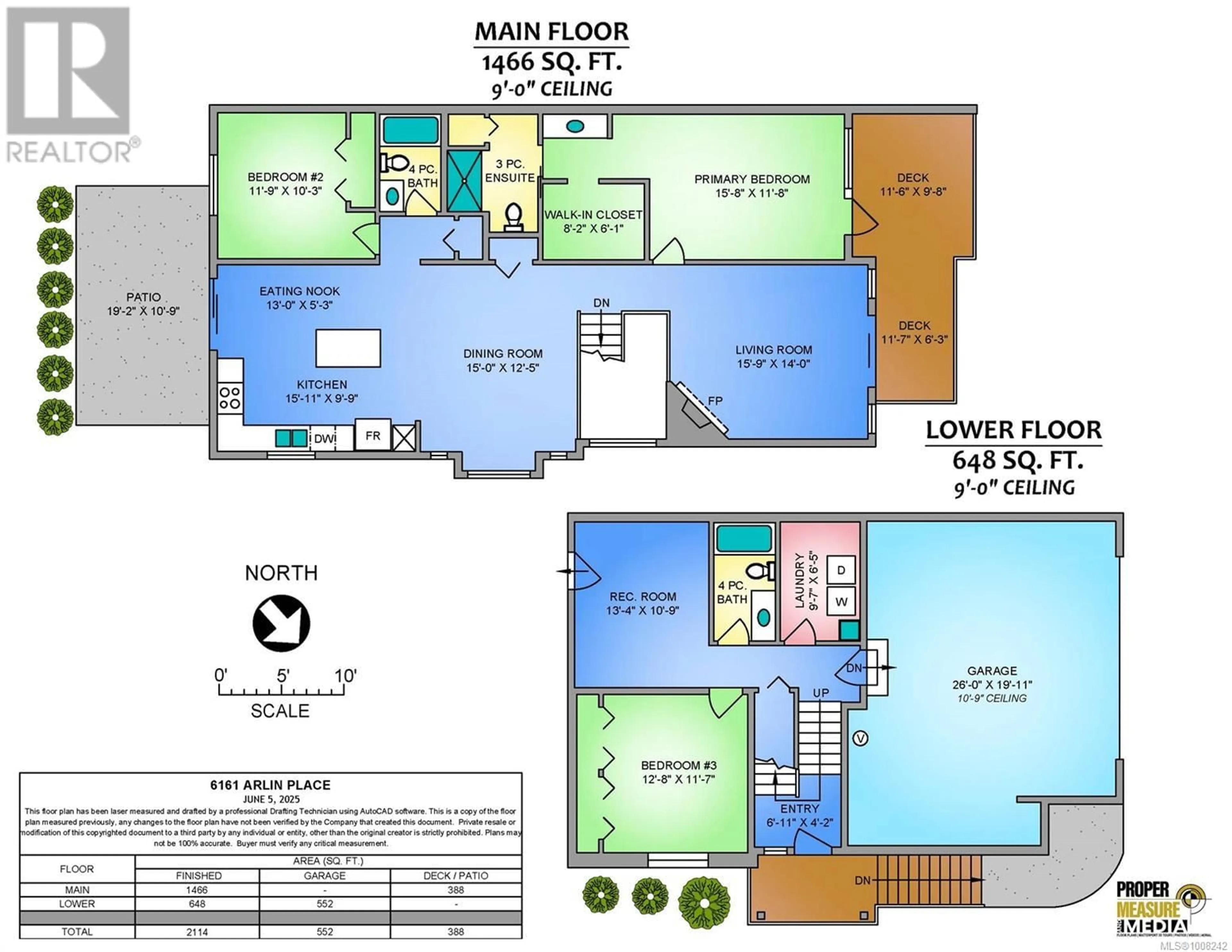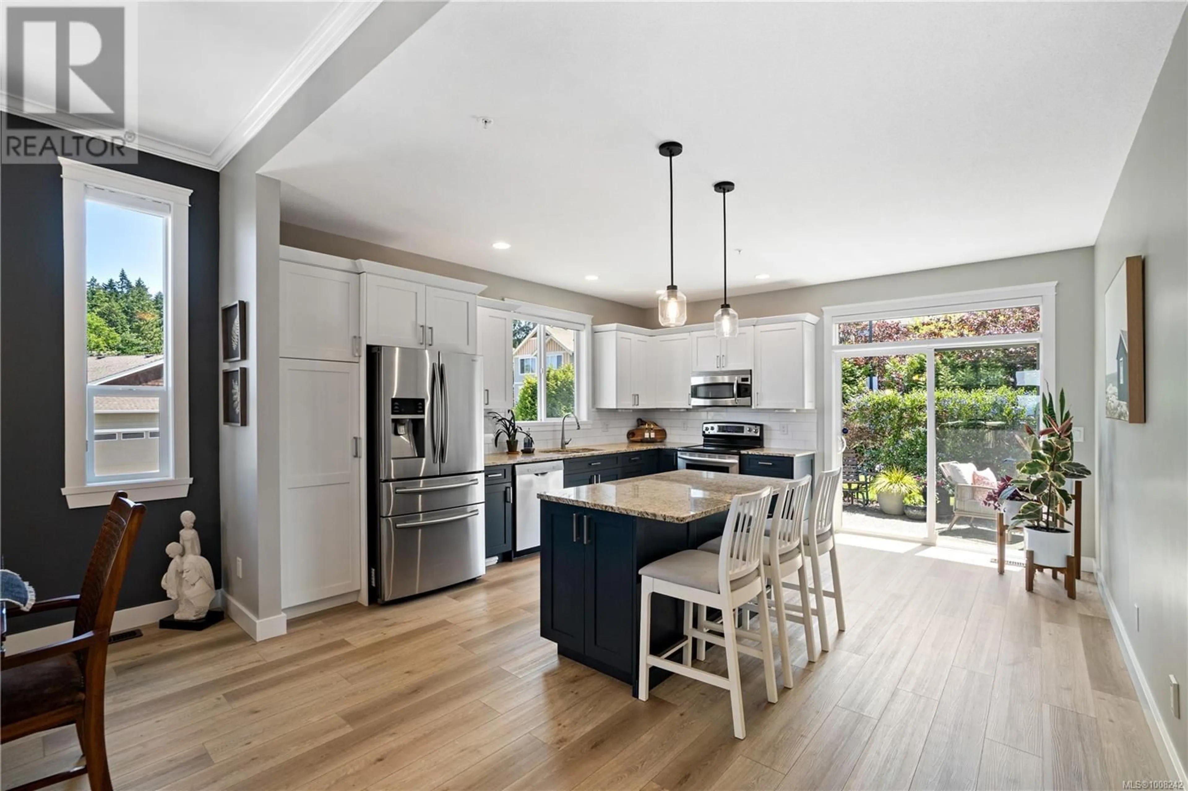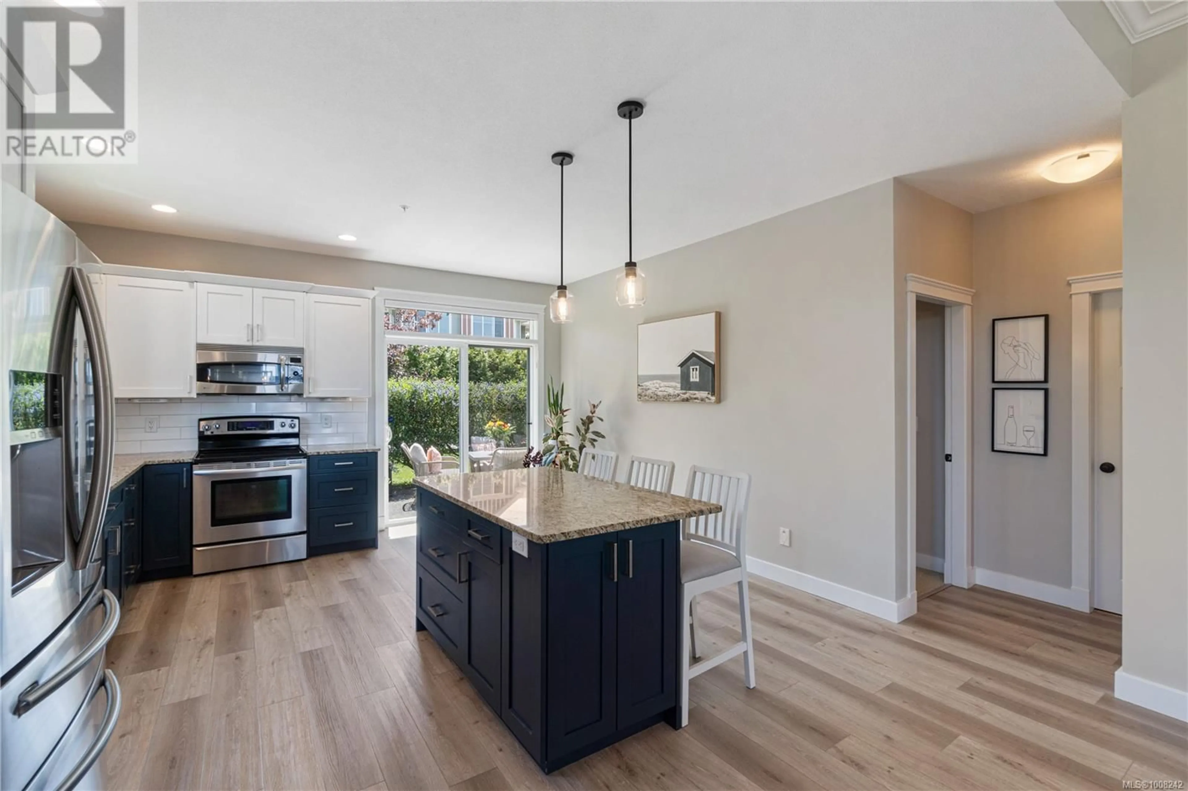6161 ARLIN PLACE, Nanaimo, British Columbia V9T0A2
Contact us about this property
Highlights
Estimated valueThis is the price Wahi expects this property to sell for.
The calculation is powered by our Instant Home Value Estimate, which uses current market and property price trends to estimate your home’s value with a 90% accuracy rate.Not available
Price/Sqft$366/sqft
Monthly cost
Open Calculator
Description
Set in a sought-after neighbourhood in North Nanaimo, this meticulously maintained 3-bedroom, 3-bathroom townhouse offers stylish living with a functional layout. Step inside to discover an updated interior that combines comfort with modern finishes throughout. The main level features an open-concept living and dining area that flows seamlessly onto a spacious deck—perfect for morning coffee or evening relaxation while enjoying peekaboo ocean views and breathtaking mountain vistas. Twilight skies are not to be missed from out here. The bright kitchen has an island that seats three and provides ample countertop space and opens directly to a private back patio equipped with a gas BBQ hookup, ideal for entertaining and summer grilling. The large primary bedroom is a true retreat, boasting deck access, a spacious walk-in closet, and a well-appointed ensuite bathroom. Also on the main level is a second bedroom and full bathroom. Downstairs, you’ll find a versatile family room, a third bedroom, and a full bathroom—perfect for guests, teens, or extended family. To complete the home, a double-car garage with a built-in workshop space with work bench for those home projects and tons of storage. Located close to schools, shopping, restaurants, parks, and beaches, this home is perfectly positioned for convenience. With the interior updated, and strata looking after the exterior – nothing left for you to do but move in and enjoy. (id:39198)
Property Details
Interior
Features
Main level Floor
Bathroom
Primary Bedroom
11'8 x 15'8Living room
14'0 x 15'9Bedroom
10'3 x 11'9Exterior
Parking
Garage spaces -
Garage type -
Total parking spaces 4
Condo Details
Inclusions
Property History
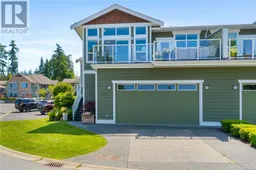 52
52
