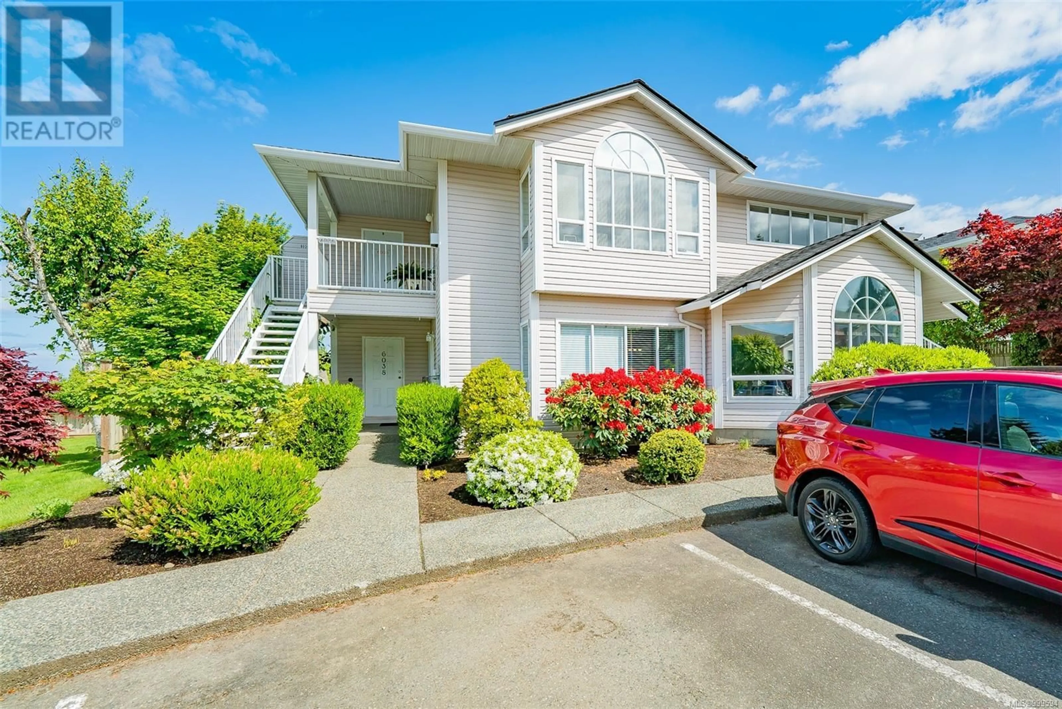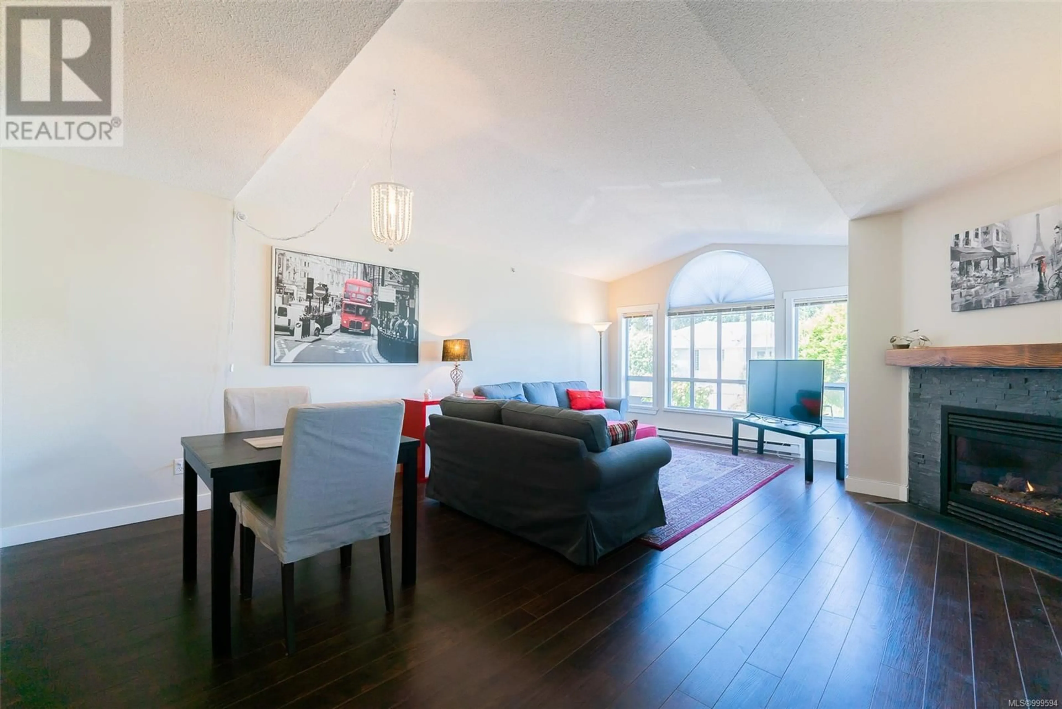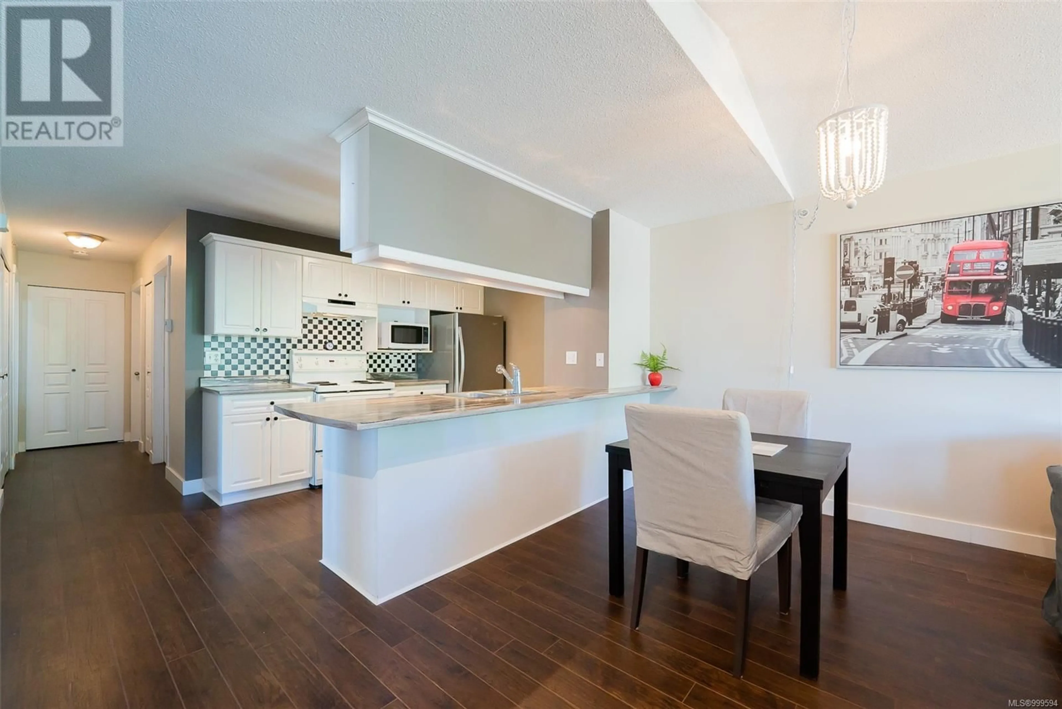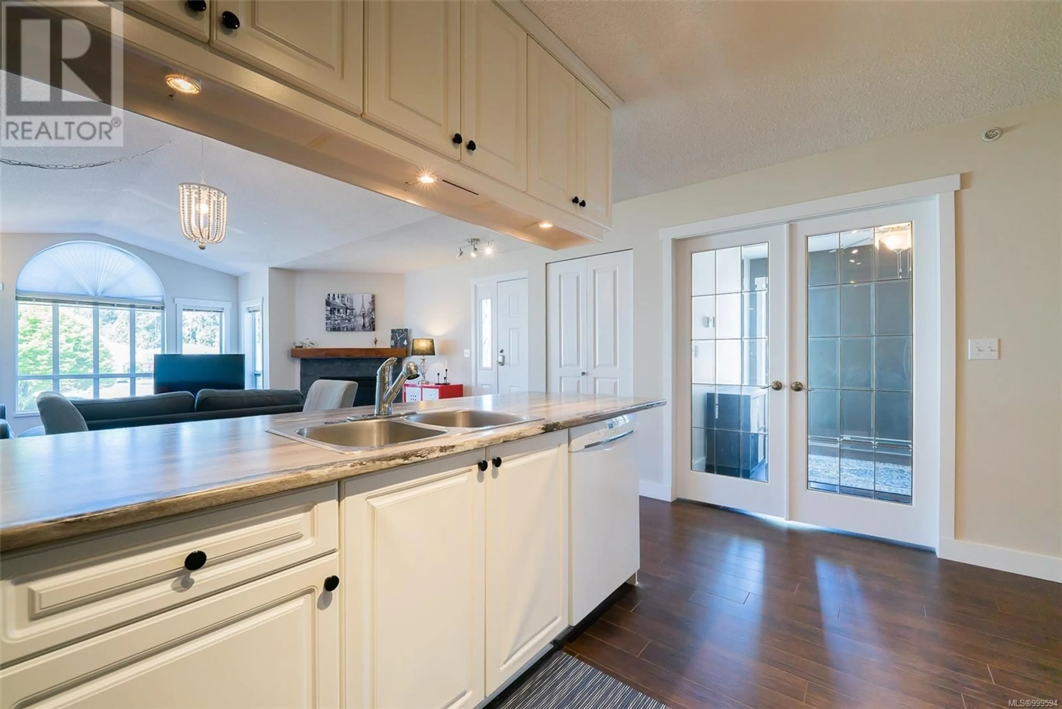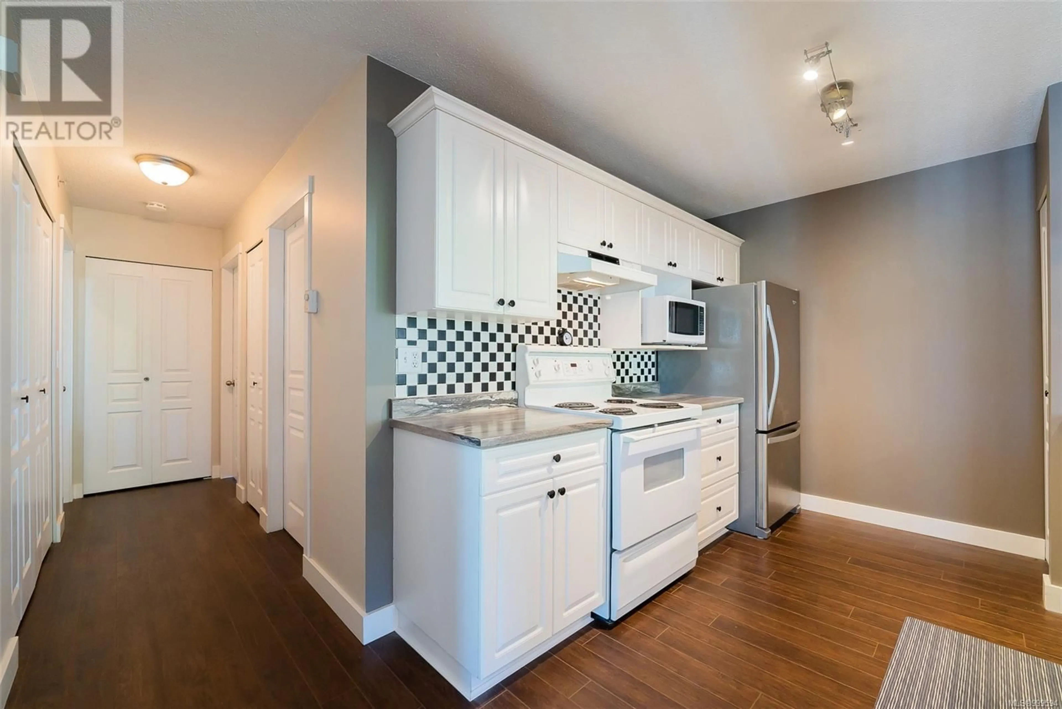6036 CEDAR GROVE DRIVE, Nanaimo, British Columbia V9T6G1
Contact us about this property
Highlights
Estimated ValueThis is the price Wahi expects this property to sell for.
The calculation is powered by our Instant Home Value Estimate, which uses current market and property price trends to estimate your home’s value with a 90% accuracy rate.Not available
Price/Sqft$400/sqft
Est. Mortgage$1,932/mo
Maintenance fees$526/mo
Tax Amount ()$2,967/yr
Days On Market4 days
Description
Meticulous North Nanaimo upper suite in Cedar Grove Villas consists of a 2-bedroom, 2 bathroom and den. This townhouse has a bright kitchen with an eating bar, an open concept living and dining area which can be enjoyed along with a natural gas fireplace. The master bedroom has a three-piece ensuite and a large closet. Many upgrades throughout, a small glimpse of the ocean. 2 Parking stalls are currently assigned to this home. This townhouse has been well maintained and is close to shopping, restaurants, schools and many other amenities. Easy to show! One dog or one cat allowed with strata approval. Measurements are approximate, please verify if important. (id:39198)
Property Details
Interior
Features
Main level Floor
Storage
3'5 x 7'5Primary Bedroom
15'0 x 11'9Living room
12'3 x 16'1Kitchen
10'0 x 10'3Exterior
Parking
Garage spaces -
Garage type -
Total parking spaces 2
Condo Details
Inclusions
Property History
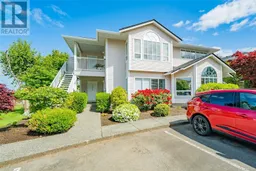 41
41
