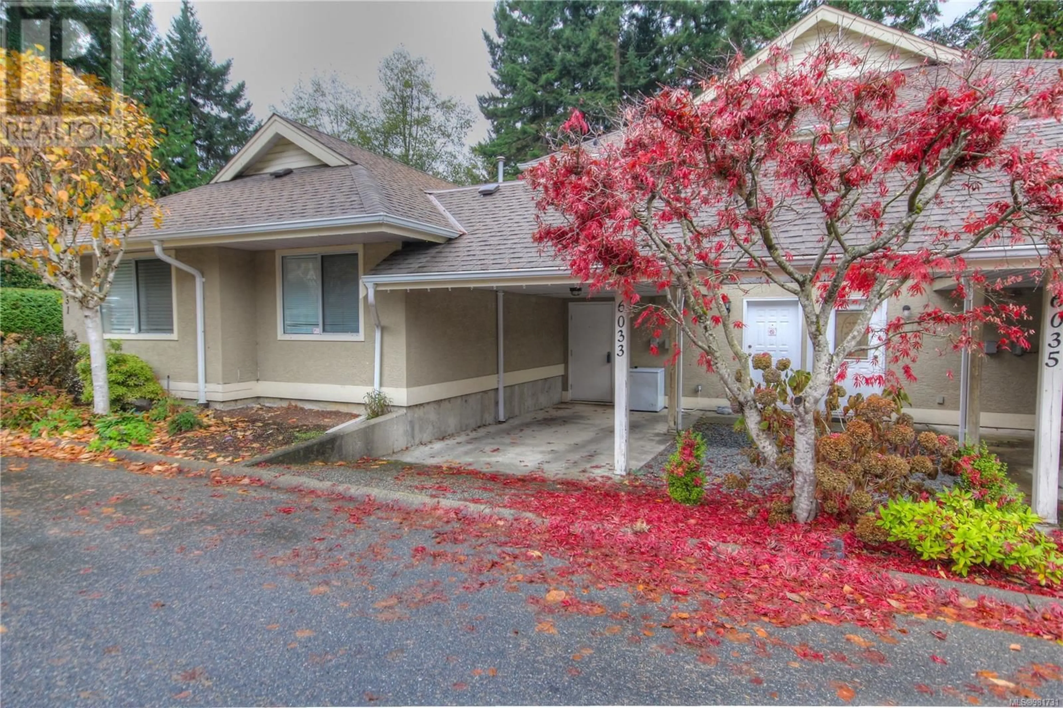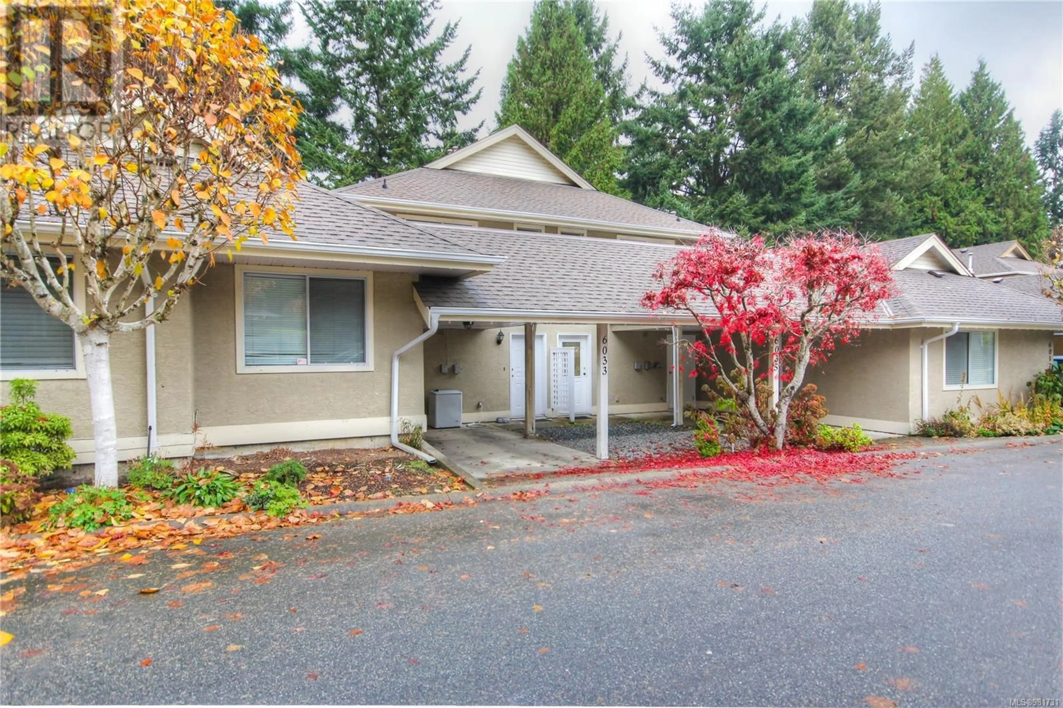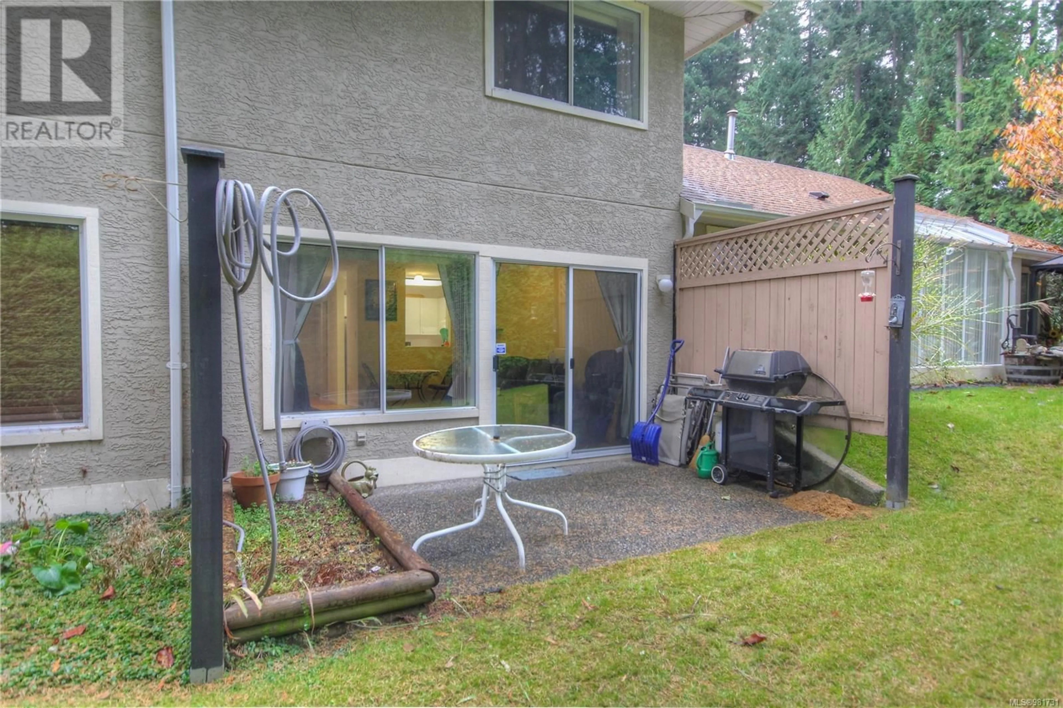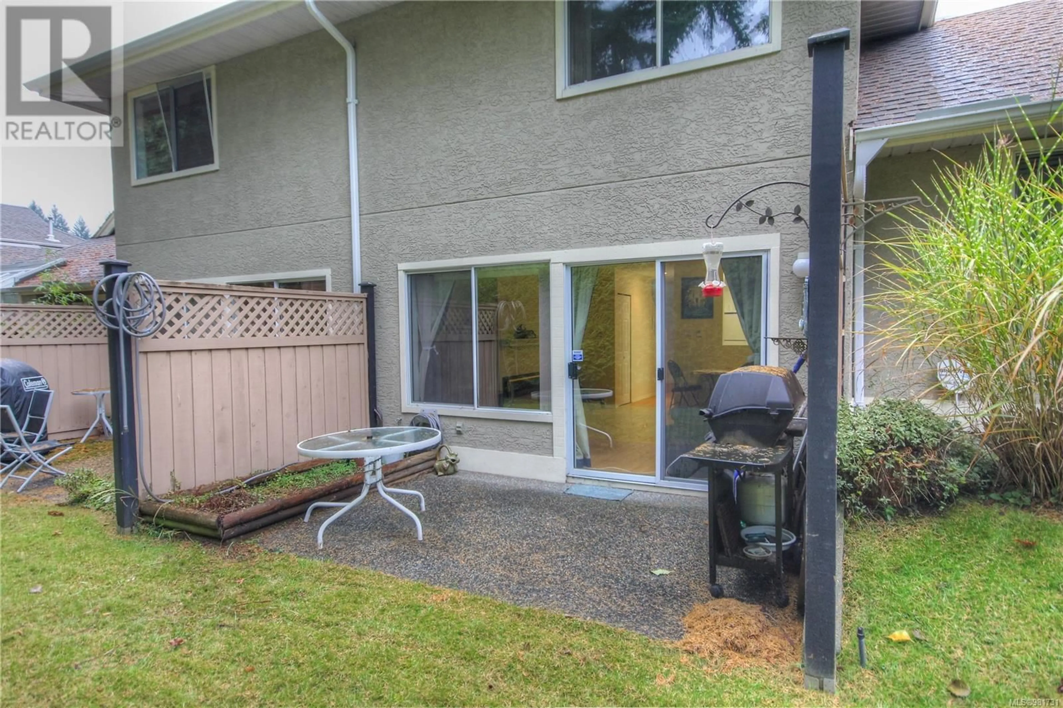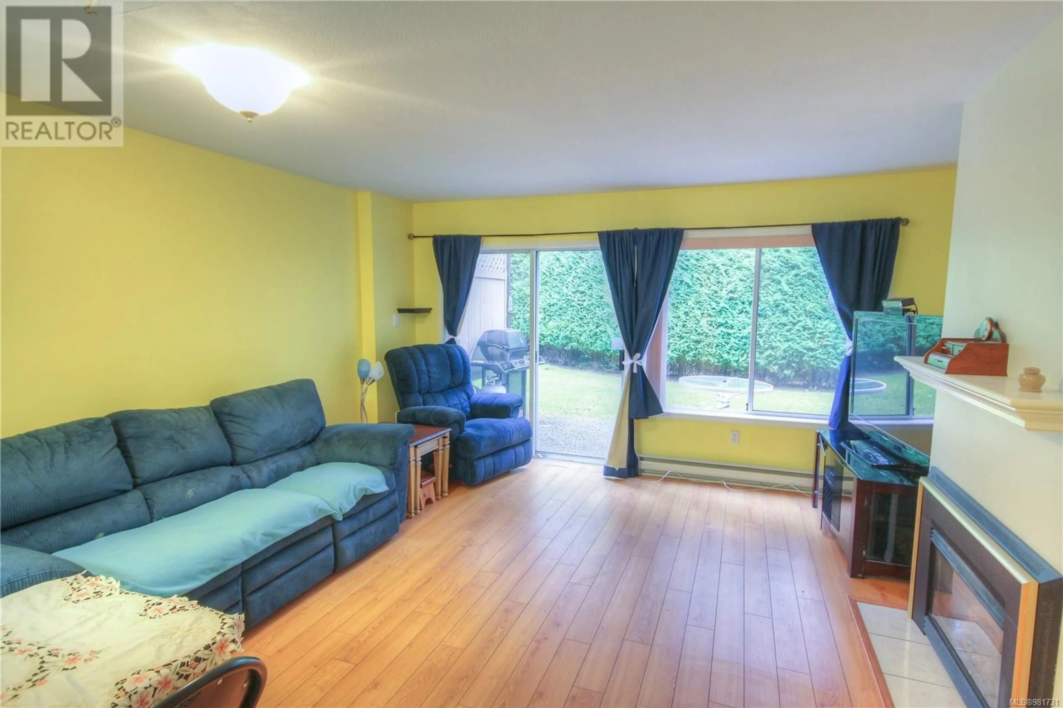6033 Pleasant Valley Way, Nanaimo, British Columbia V9T6E7
Contact us about this property
Highlights
Estimated ValueThis is the price Wahi expects this property to sell for.
The calculation is powered by our Instant Home Value Estimate, which uses current market and property price trends to estimate your home’s value with a 90% accuracy rate.Not available
Price/Sqft$458/sqft
Est. Mortgage$1,975/mo
Maintenance fees$482/mo
Tax Amount ()-
Days On Market120 days
Description
This delightful 2-story townhome is nestled in a prime North Nanaimo location, ideally set within the sought-after Pleasant Valley Village. Conveniently within walking distance to schools, grocery stores, restaurants, and Woodgrove Mall, this home offers the perfect blend of comfort and accessibility. Inside, you’ll find 2 bedrooms and 2 bathrooms, including a spacious primary bedroom with dual closets and direct access to the upstairs bathroom. The bright living room, bathed in natural light from large windows, features a cozy gas fireplace, creating a warm and welcoming ambiance. Additional highlights include in-suite laundry, a private backyard with a patio, an exterior storage locker, and a well-maintained, owner-occupied strata with no rentals permitted—fostering a sense of community. Whether you’re a first-time homebuyer or a retiree, this property is an excellent choice. Don’t miss the chance to call this lovely townhome your own! NOTE: Photos are from prior listing. The home is still the same, just without owner's content and belonging. (id:39198)
Property Details
Interior
Features
Main level Floor
Living room
15 ft x 15 ftKitchen
7'6 x 7'7Bathroom
Exterior
Parking
Garage spaces 8
Garage type -
Other parking spaces 0
Total parking spaces 8
Condo Details
Inclusions
Property History
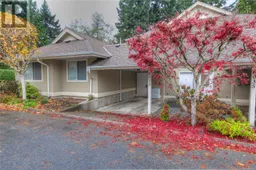 18
18
