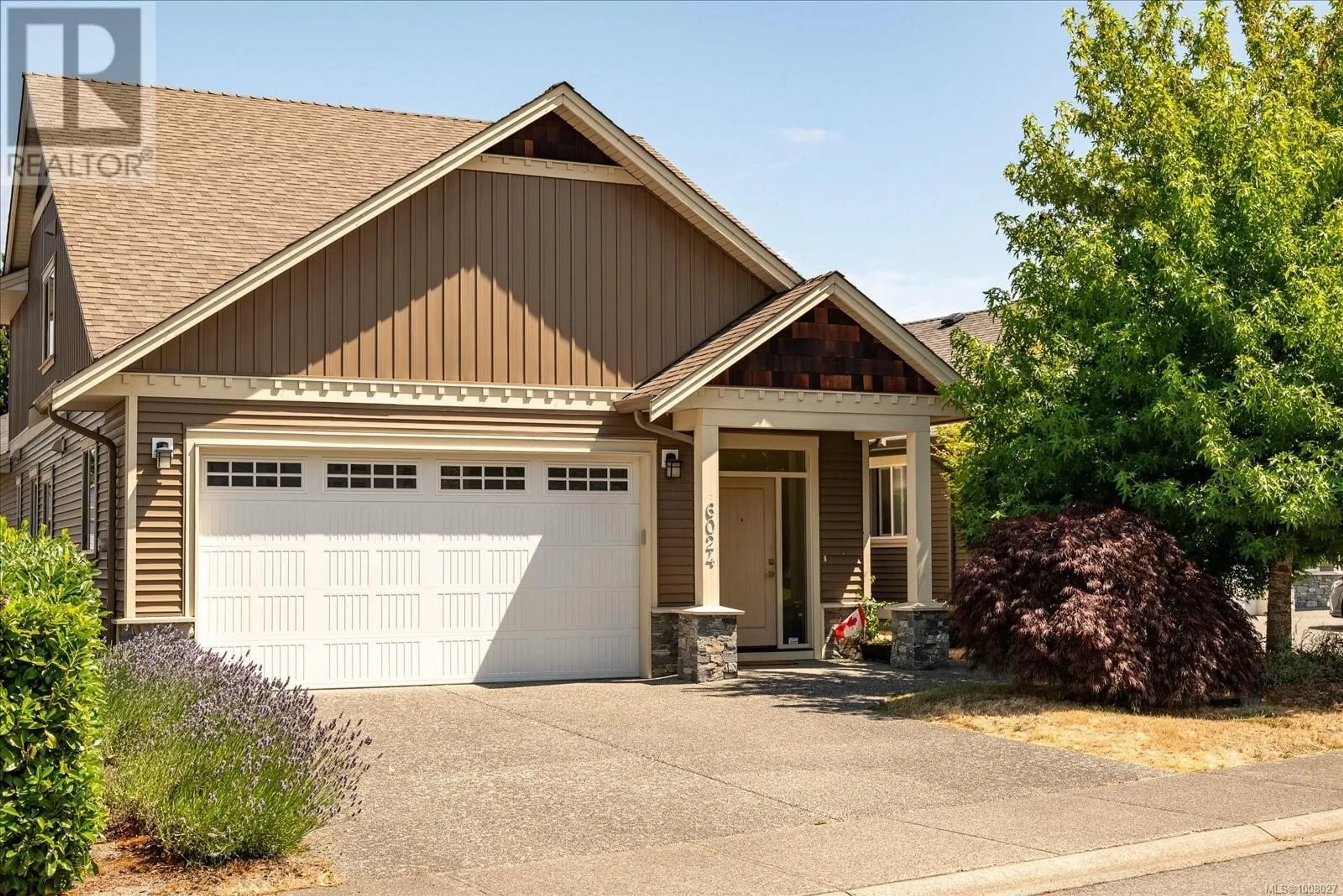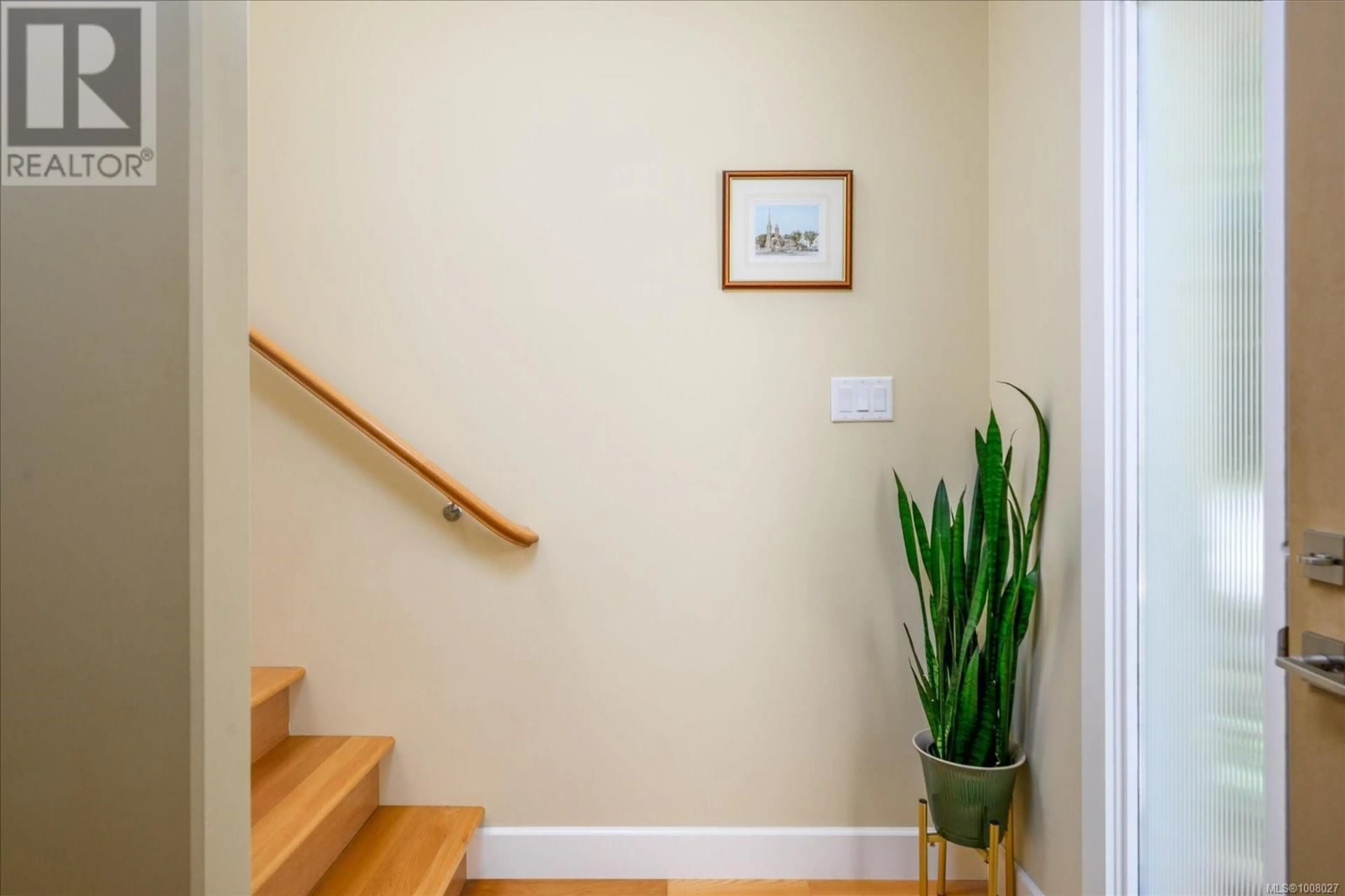6024 MONASHEE WAY, Nanaimo, British Columbia V9T5Y7
Contact us about this property
Highlights
Estimated valueThis is the price Wahi expects this property to sell for.
The calculation is powered by our Instant Home Value Estimate, which uses current market and property price trends to estimate your home’s value with a 90% accuracy rate.Not available
Price/Sqft$390/sqft
Monthly cost
Open Calculator
Description
Welcome to this immaculate 3 bed, 3 bath home located on a quiet street in North Nanaimo’s popular Parkwood neighbourhood. Thoughtfully designed with the primary suite on the main floor, this home offers a bright, open-concept layout with vaulted ceilings, skylights, and a cozy gas fireplace.The spacious kitchen features solid wood cabinetry, granite countertops, a large island, and laundry close by -perfect for family living and entertaining. Doublt french doors lead to the patio, seamlessley blending indoor/outdoor living. Upstairs are two more good sized bedrooms, a full bath, and a versatile loft space great for a home office or playroom. The private fully fenced back yard and double garage and ample parking complete this move-in-ready package. Thoughtful extras like extra insulation and heated tile floors in the ensuite lend a touch of luxury to this home. Minutes from schools, parks, shopping, and transit, this is a rare opportunity in a highly sought-after neighbourhood. (id:39198)
Property Details
Interior
Features
Main level Floor
Primary Bedroom
15'6 x 13'6Living room
15 x 16Laundry room
7 x 5Kitchen
16 x 12Exterior
Parking
Garage spaces -
Garage type -
Total parking spaces 4
Property History
 24
24





