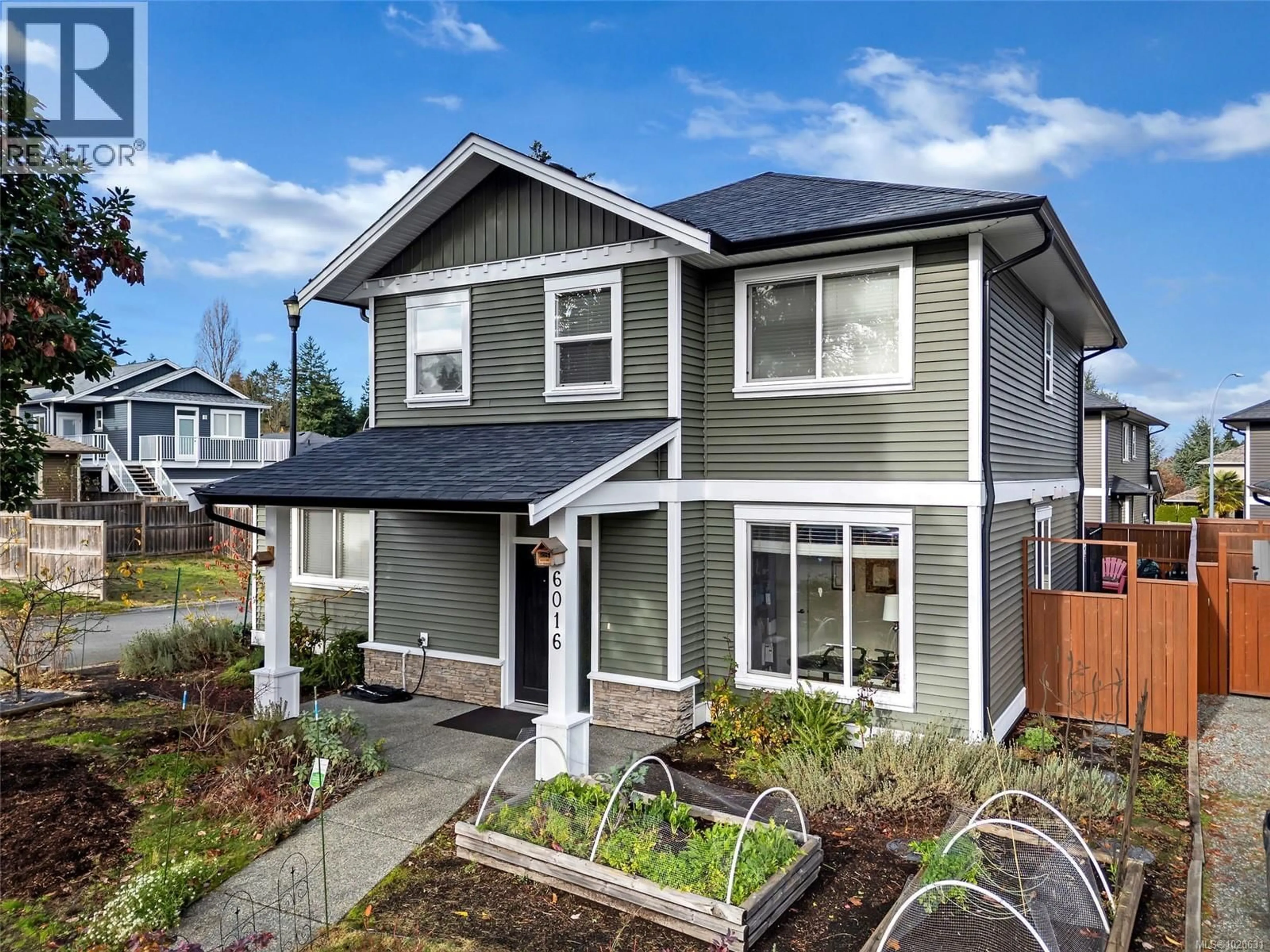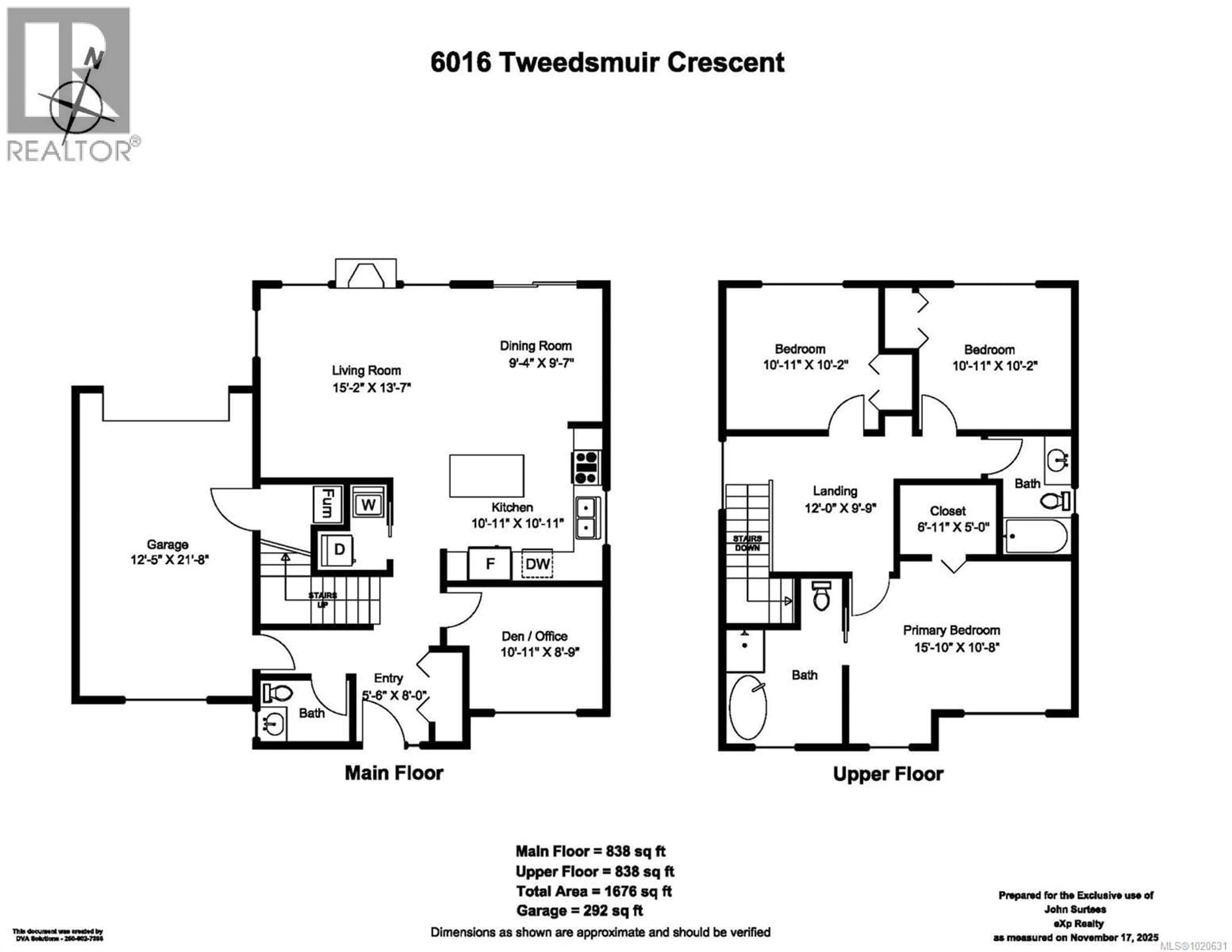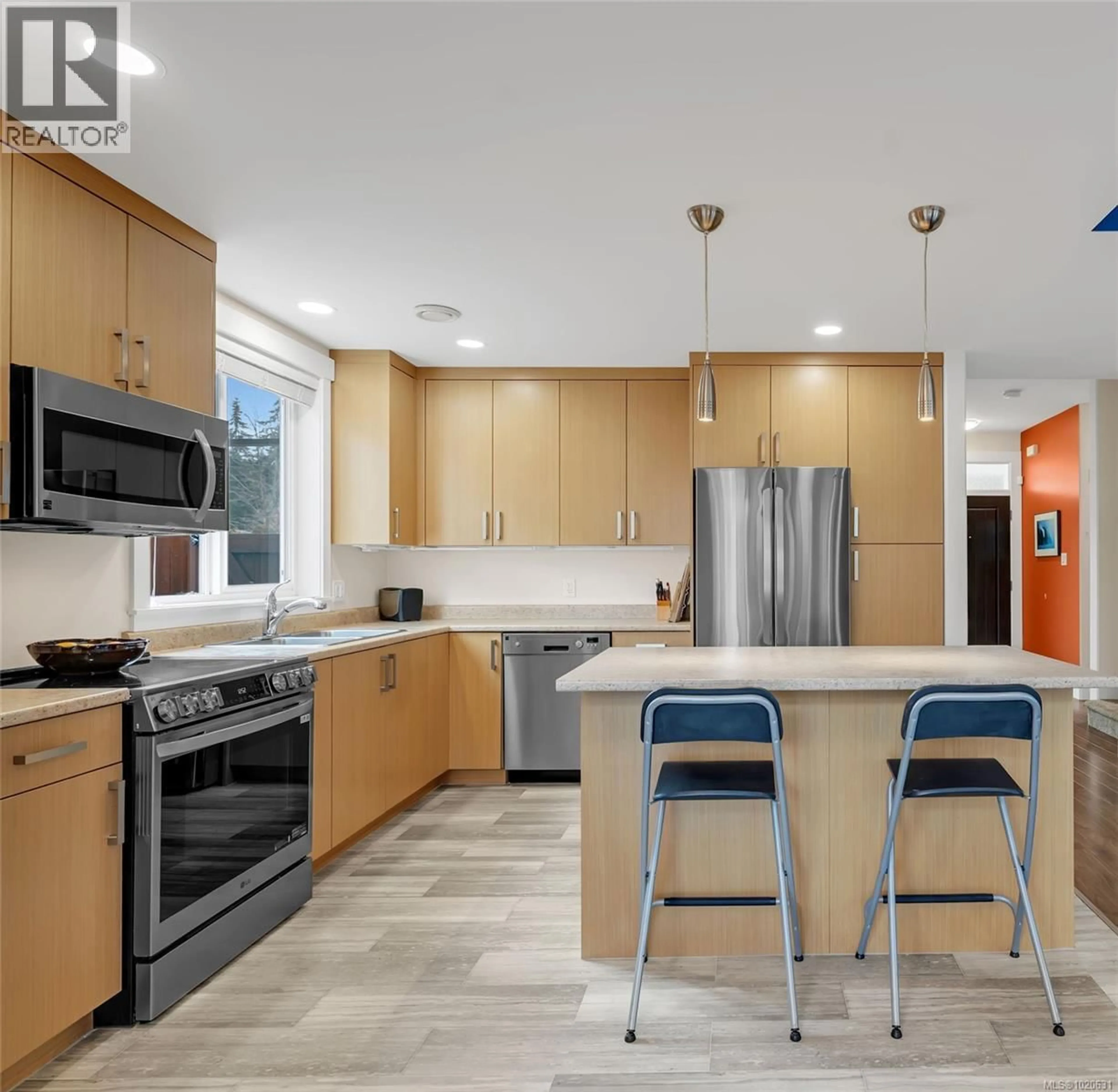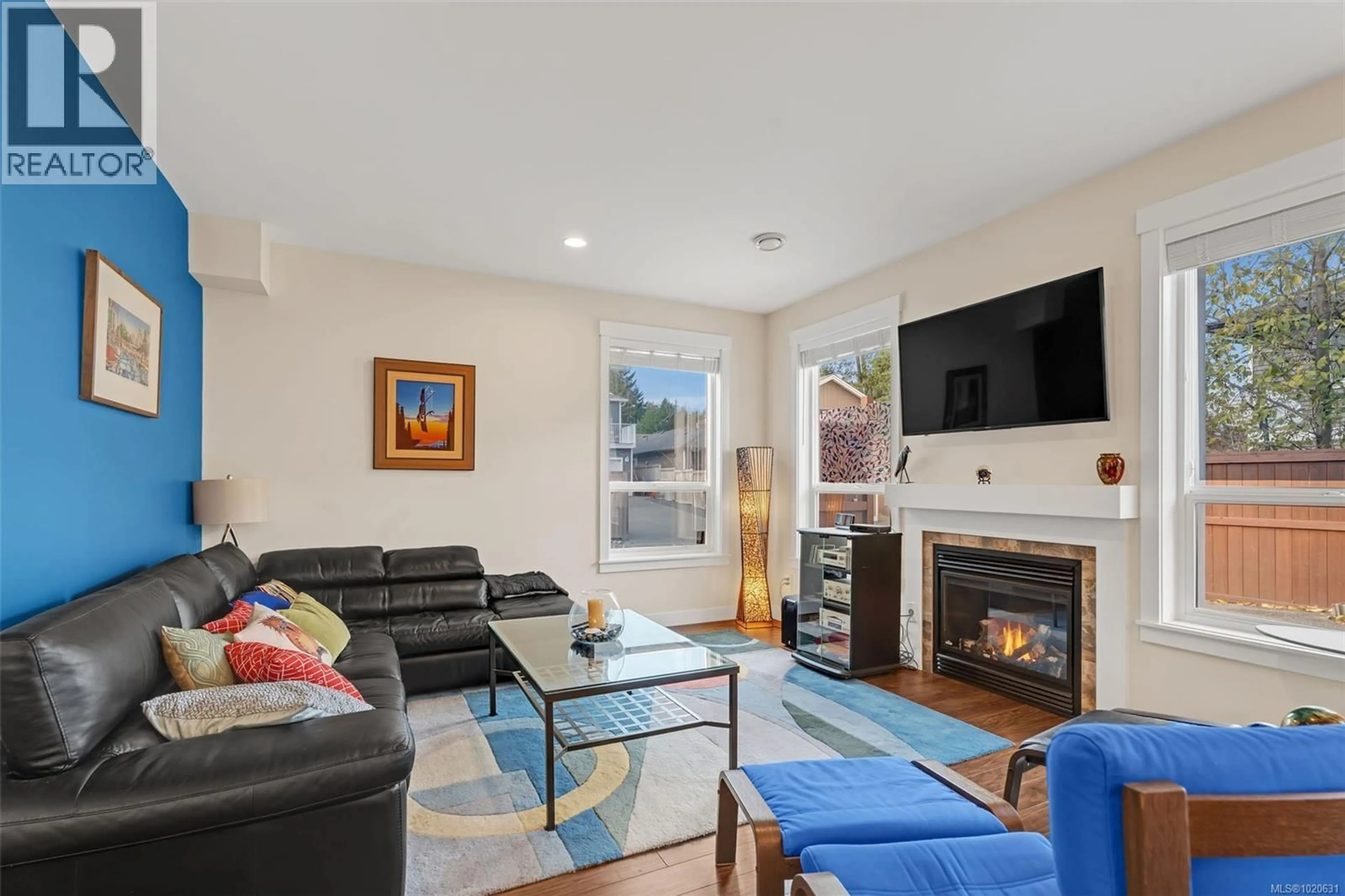6016 TWEEDSMUIR CRESCENT, Nanaimo, British Columbia V9T5Y7
Contact us about this property
Highlights
Estimated valueThis is the price Wahi expects this property to sell for.
The calculation is powered by our Instant Home Value Estimate, which uses current market and property price trends to estimate your home’s value with a 90% accuracy rate.Not available
Price/Sqft$486/sqft
Monthly cost
Open Calculator
Description
Welcome to this beautifully maintained & improved upon 2014 home, featuring a bright, open-concept layout and stylish modern finishes throughout. The entryway greets you with 9’ high ceilings and easy care flooring that flows through the main living areas. The spacious kitchen includes full-height cabinetry, stainless steel appliances, a large centre island, and ample storage. It opens to a dining area with sliding glass doors leading to the expansive patio, perfect for your BBQ & entertaining outdoors. The living room is filled with natural light from large windows and features a cozy gas fireplace as the focal point. A good-sized den or office with a large picture window provides a perfect work-from-home space beside the front entrance. Close by is also a convenient 2-piece washroom by the garage entrance and laundry room. Upstairs, the primary suite offers a walk-in closet and a luxurious ensuite providing a soaker tub and glass-enclosed shower with tiled surround. Two additional bright bedrooms, a landing area and a full bathroom with tub/shower combo complete this level. Built Green “Gold Standard” construction with an Energuide rating of 81 you’ll find comfort with the Rinnai on demand hot water and hydronic forced air heating fueled with natural gas. The property features mature trees, 2 raised vegetable beds and plants maintained with micro irrigation and great curb appeal. Treat yourself with 8 blueberry bushes, raspberries, strawberries as well as 2 apple trees with 7 different varieties. Down the side lane access your over-height, single car garage. The fully fenced backyard offers a gated RV parking area, easy low-maintenance outdoor living area as well as a separate dog run. Located in one of the most desirable family-friendly neighbourhoods, close to parks, schools, and all amenities. This home will sell quickly so arrange your viewing today. (id:39198)
Property Details
Interior
Features
Second level Floor
Bathroom
Ensuite
Primary Bedroom
10'8 x 15'10Other
5'0 x 6'11Exterior
Parking
Garage spaces -
Garage type -
Total parking spaces 1
Property History
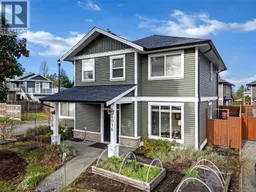 54
54
