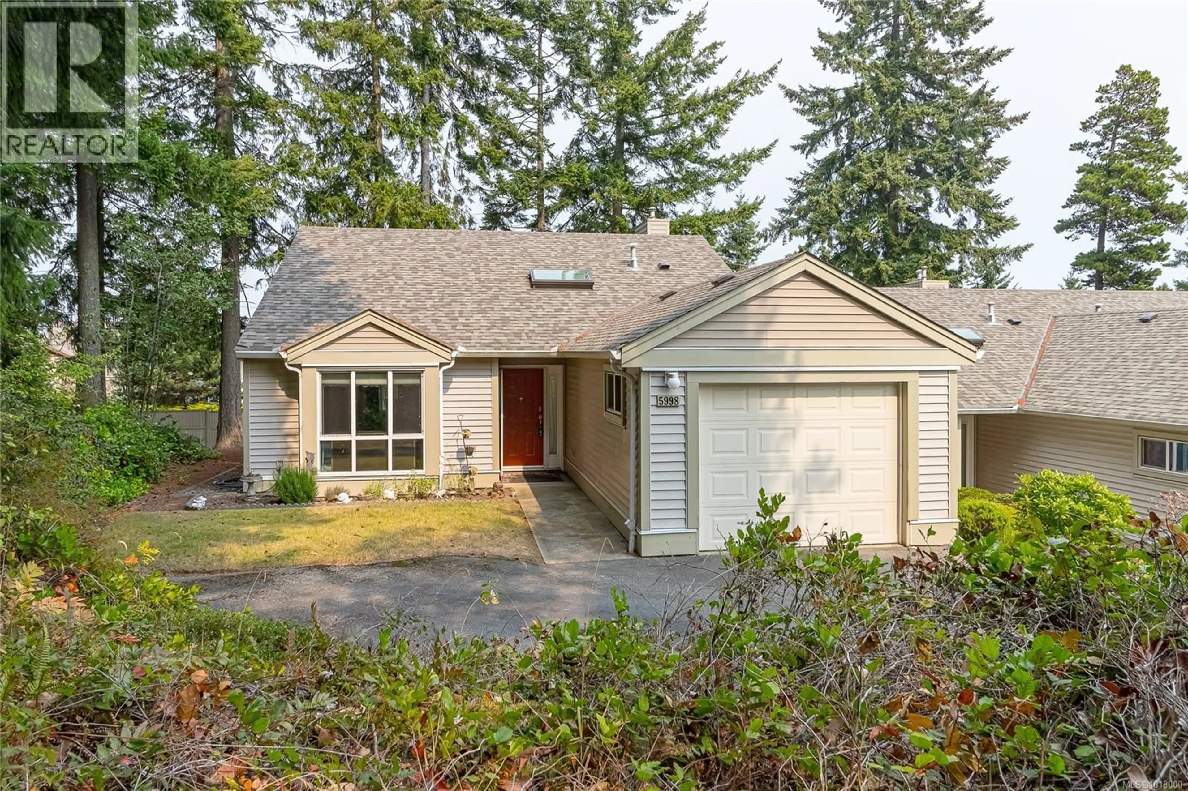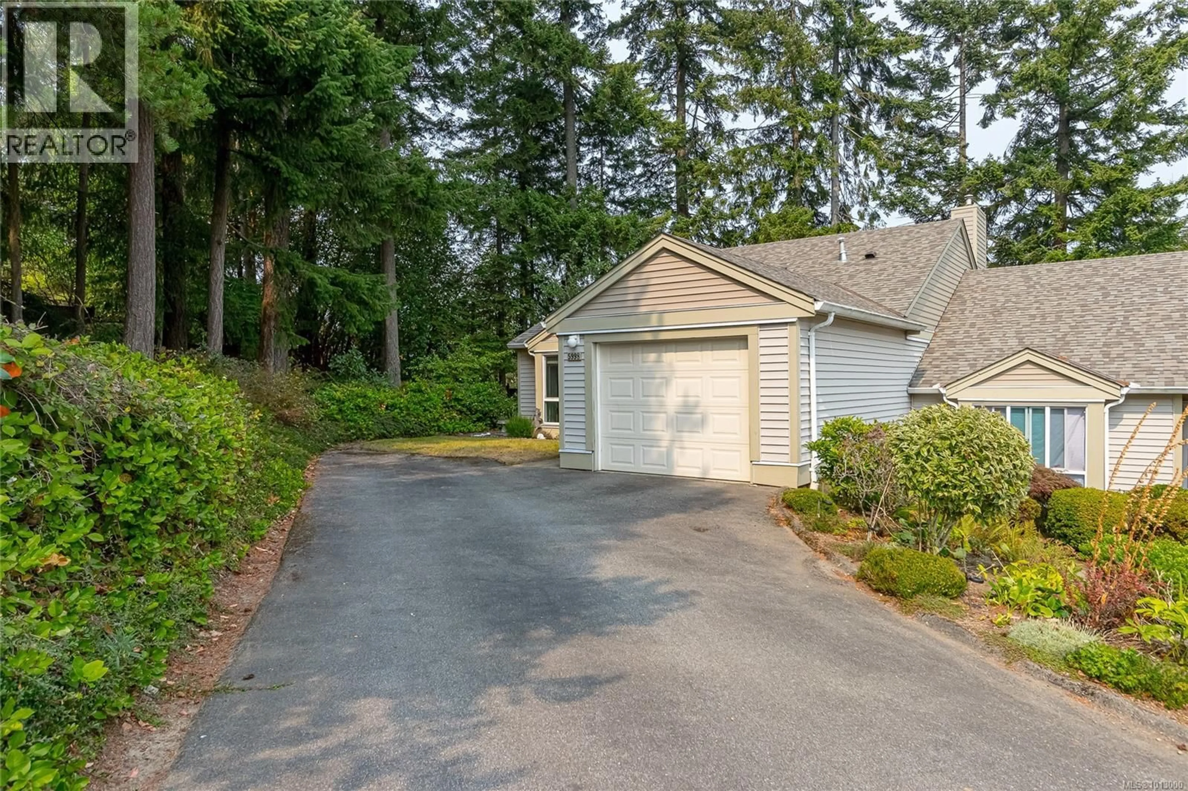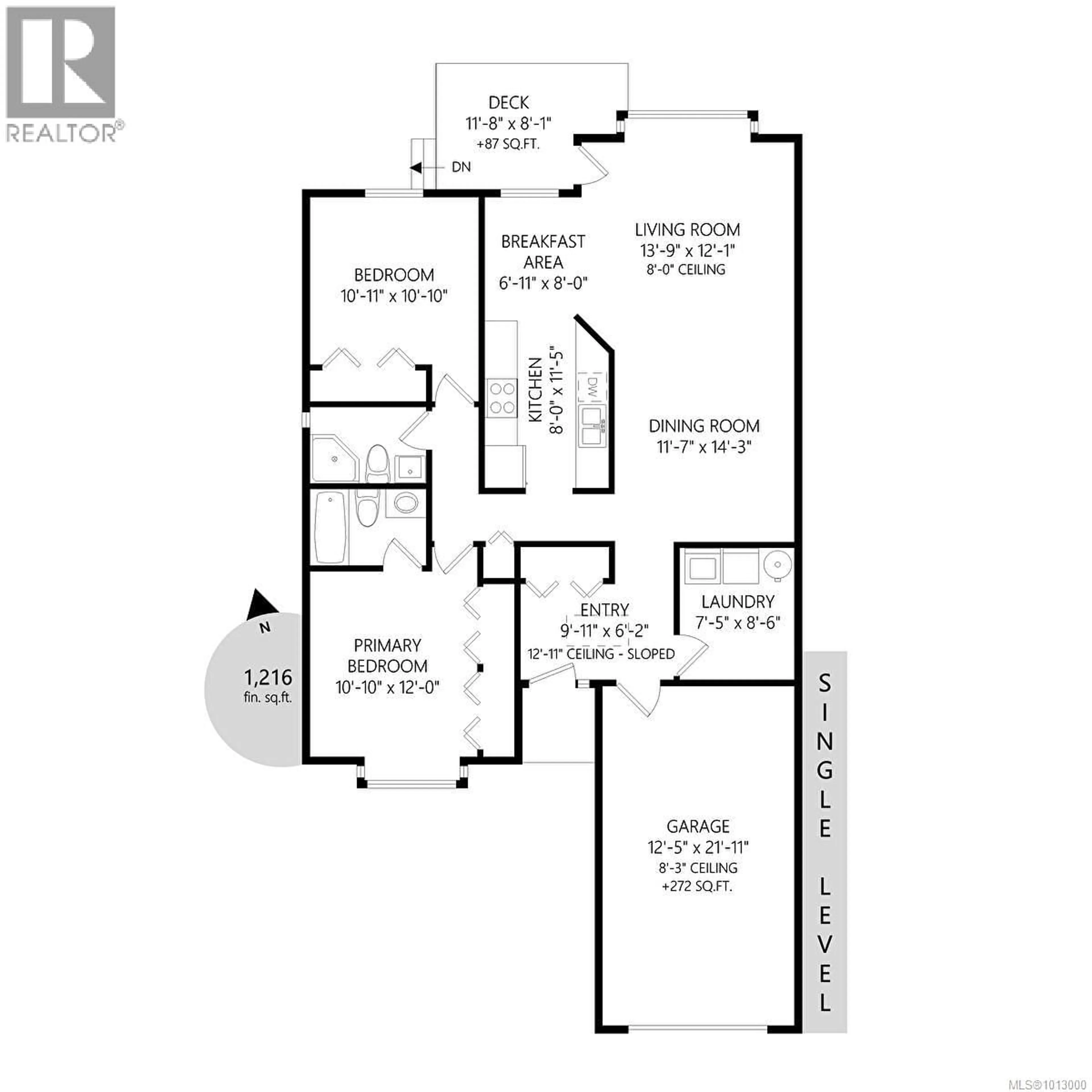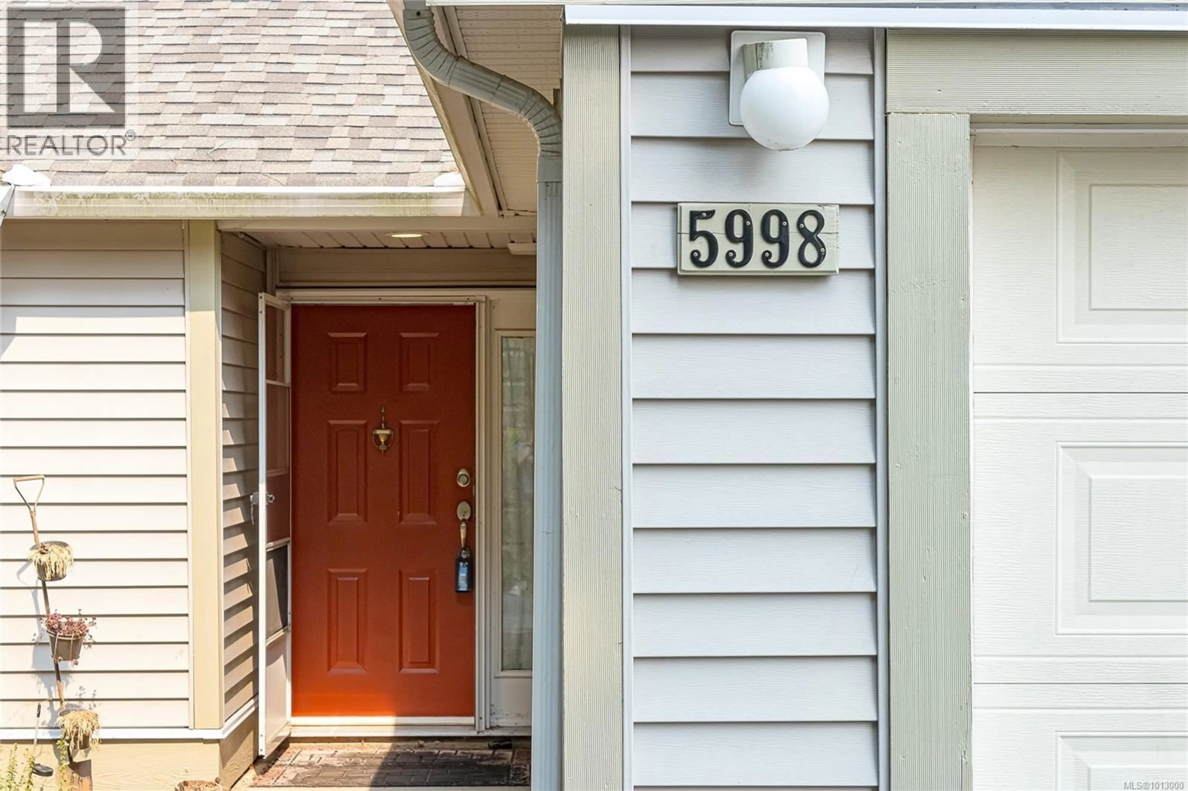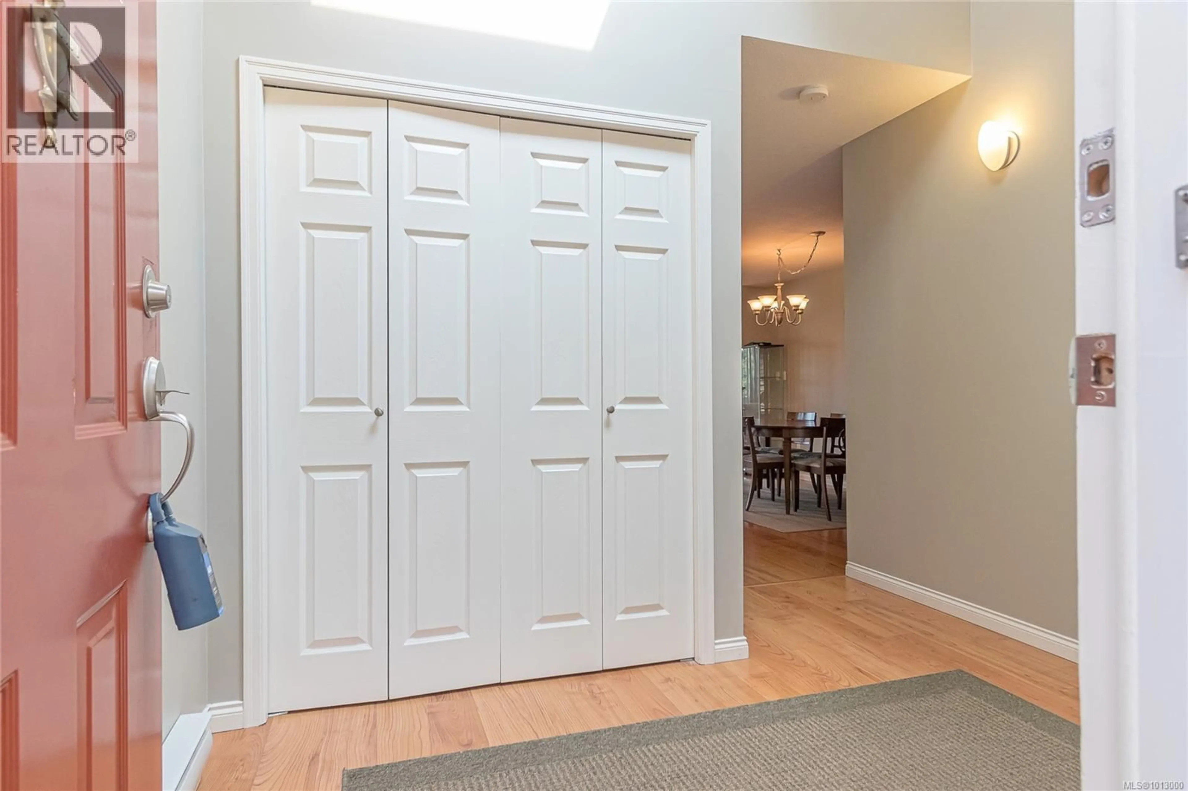5998 WATERTON DRIVE, Nanaimo, British Columbia V9T6A9
Contact us about this property
Highlights
Estimated valueThis is the price Wahi expects this property to sell for.
The calculation is powered by our Instant Home Value Estimate, which uses current market and property price trends to estimate your home’s value with a 90% accuracy rate.Not available
Price/Sqft$369/sqft
Monthly cost
Open Calculator
Description
Nestled in the heart of North Nanaimo, this exquisite 2-bedroom, 2-bathroom end-unit patio home offers 1,200 sqft of bright living space. Step into a warm and inviting living room, where a cozy gas fireplace creates the perfect ambiance for relaxing evenings. As an end-unit, this home boasts enhanced privacy and extra space. Sip your morning coffee in the sun-dappled patio or unwind in the evening by the fireplace serene. Walking distance to enjoy the sparkling ocean, this home invites you to embrace coastal living at its finest. A short stroll takes you to the vibrant Woodgrove Mall, Longwood Station or Costco for shopping, dining, and entertainment, seamlessly blending urban convenience with nature’s tranquility. Thoughtful features elevate this home’s appeal: a spacious driveway accommodates guest vehicles, a one-car garage provides secure parking, and an optional RV/boat storage area (additional monthly fee) caters to adventure enthusiasts. A newer hot water tank ensures modern efficiency, adding to the home’s move-in-ready charm. Discover your home in North Nanaimo! (id:39198)
Property Details
Interior
Features
Main level Floor
Primary Bedroom
10'10 x 12Living room
12'1 x 13'9Laundry room
8'6 x 7'5Kitchen
Property History
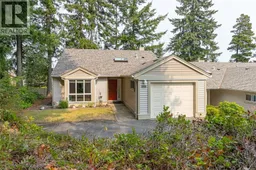 34
34
