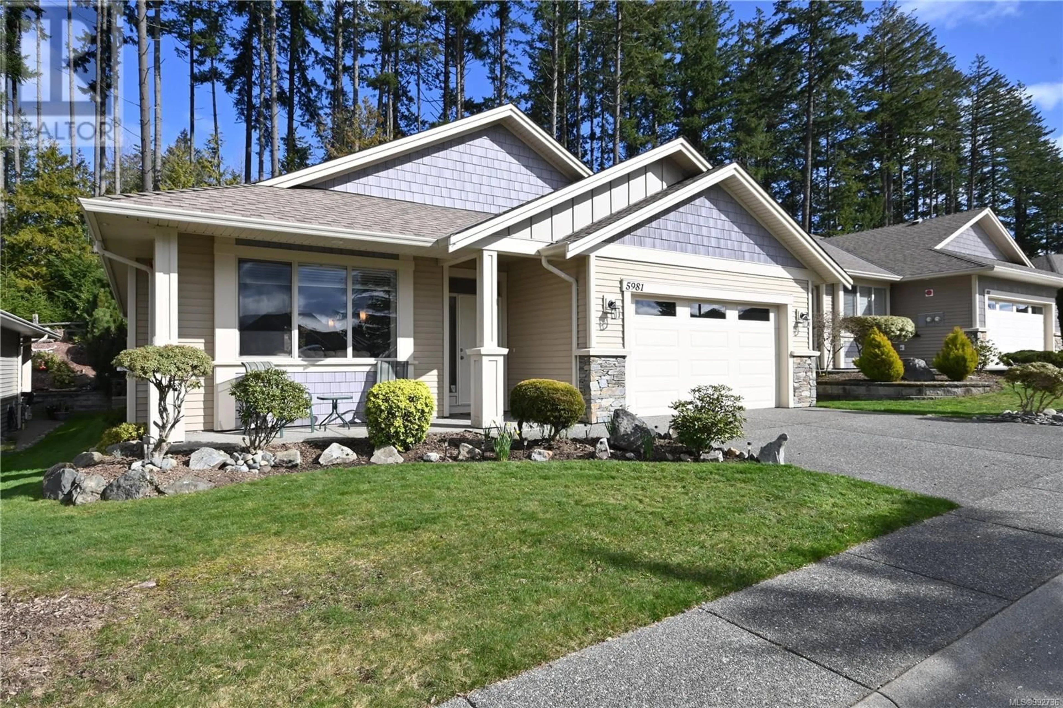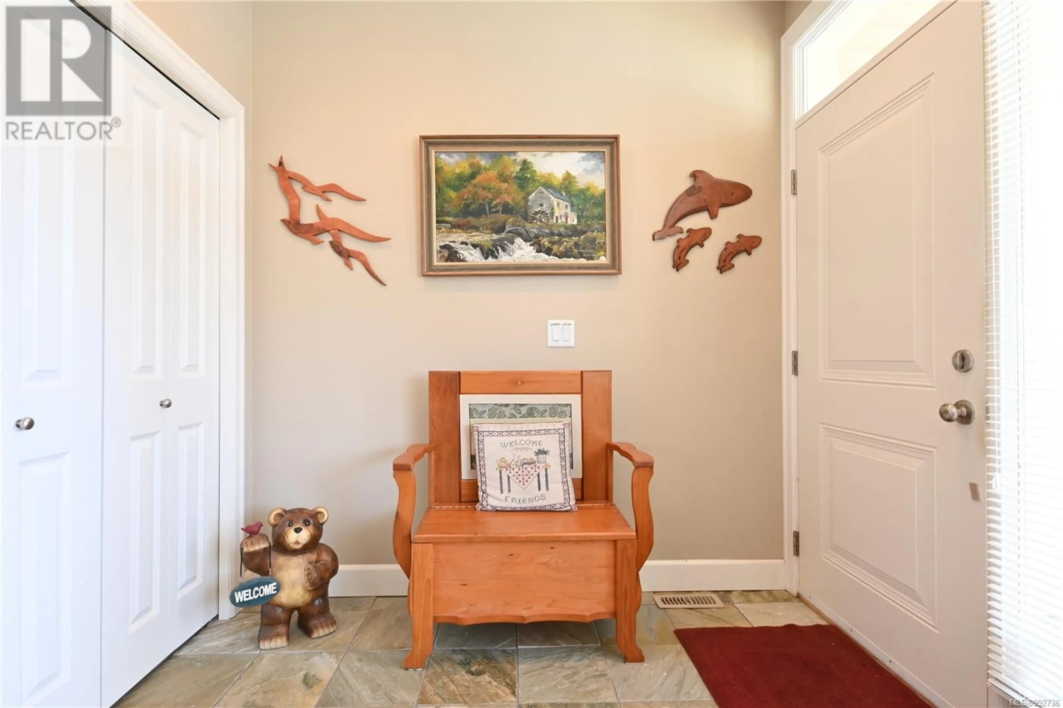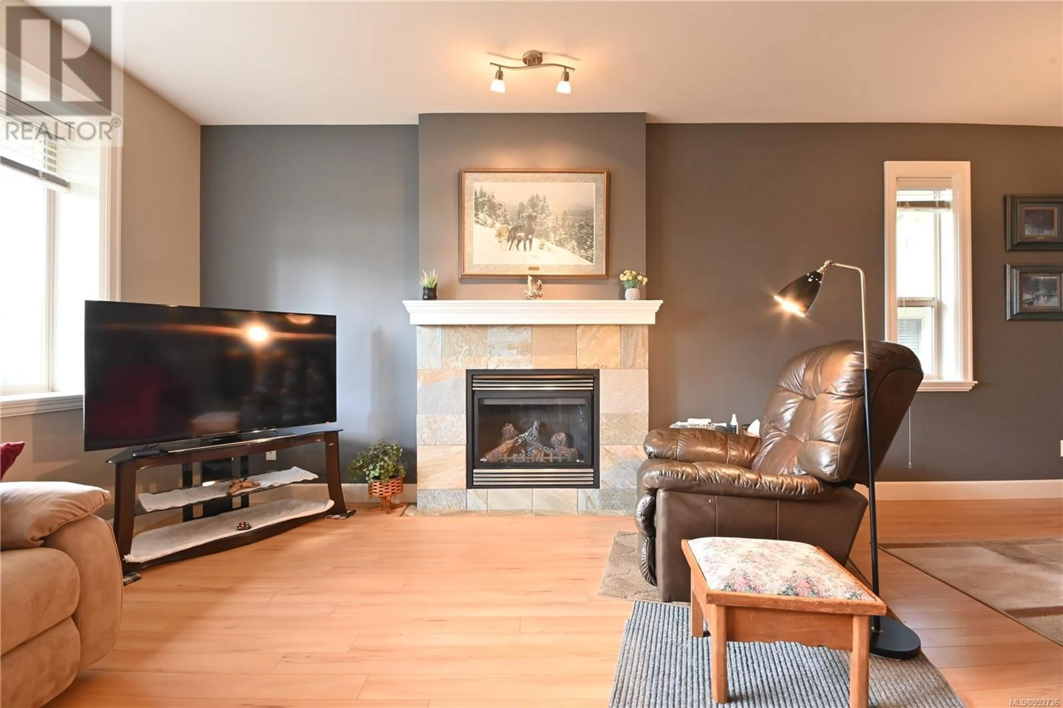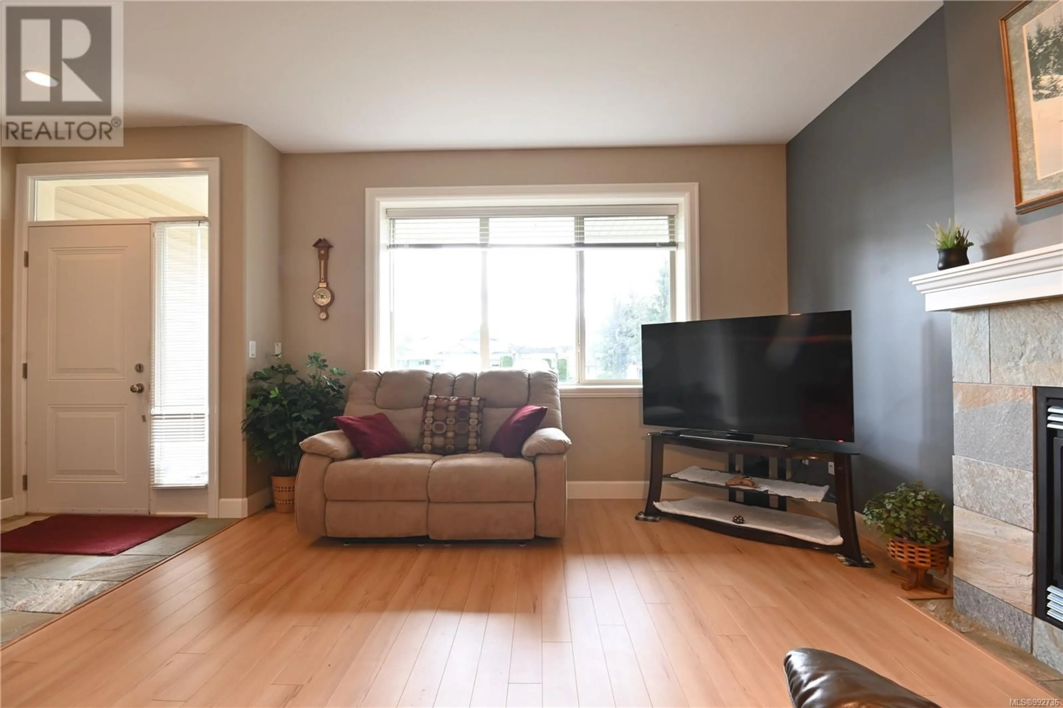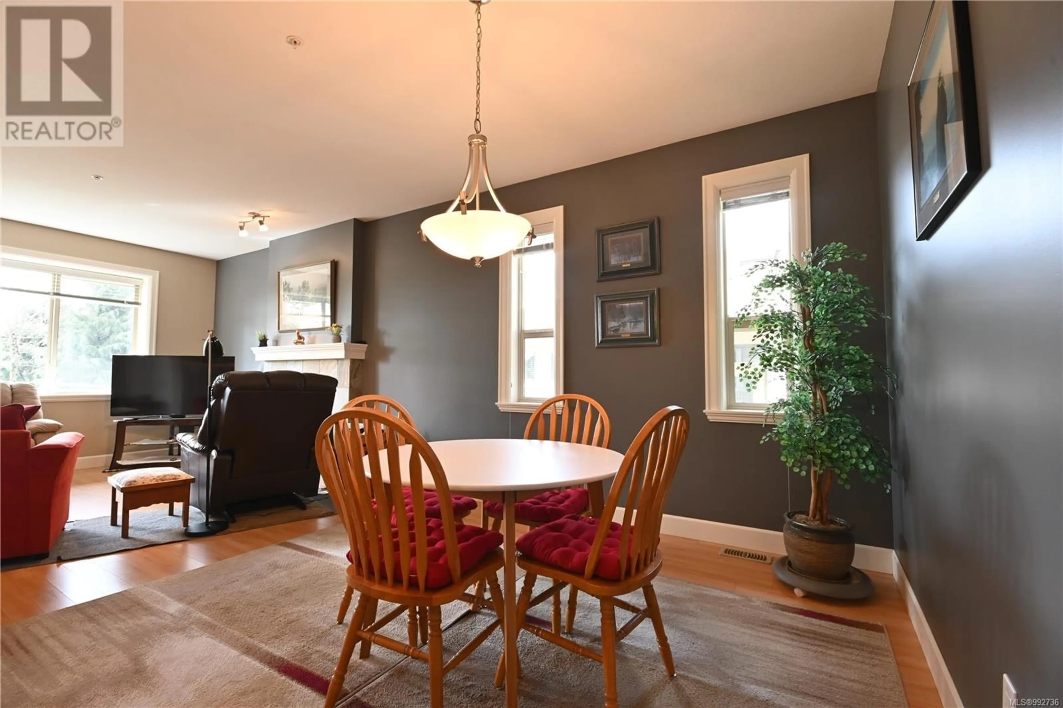5981 Kaden Pl, Nanaimo, British Columbia V9T0B5
Contact us about this property
Highlights
Estimated ValueThis is the price Wahi expects this property to sell for.
The calculation is powered by our Instant Home Value Estimate, which uses current market and property price trends to estimate your home’s value with a 90% accuracy rate.Not available
Price/Sqft$518/sqft
Est. Mortgage$3,435/mo
Maintenance fees$454/mo
Tax Amount ()-
Days On Market12 days
Description
This charming 2-bedroom, 2-bathroom home with a den is located in an exceptional complex, offering privacy and convenience. As one of only two standalone units, it provides a quiet retreat with a private backyard, perfect for outdoor relaxation or entertaining. Inside, you'll find plenty of storage space, along with a modern heat pump to maintain comfort throughout the year. The kitchen is equipped with high-end appliances, making it a pleasure to cook and entertain. With its prime location close to shopping, bus routes, and all essential amenities, this home offers the perfect balance of peaceful living and easy access to everything you need. All measurements are approximate, please confirm. (id:39198)
Property Details
Interior
Features
Main level Floor
Ensuite
Den
11'10 x 9'6Kitchen
13'0 x 11'4Dining room
9'7 x 9'0Exterior
Parking
Garage spaces 6
Garage type Garage
Other parking spaces 0
Total parking spaces 6
Condo Details
Inclusions
Property History
 20
20
