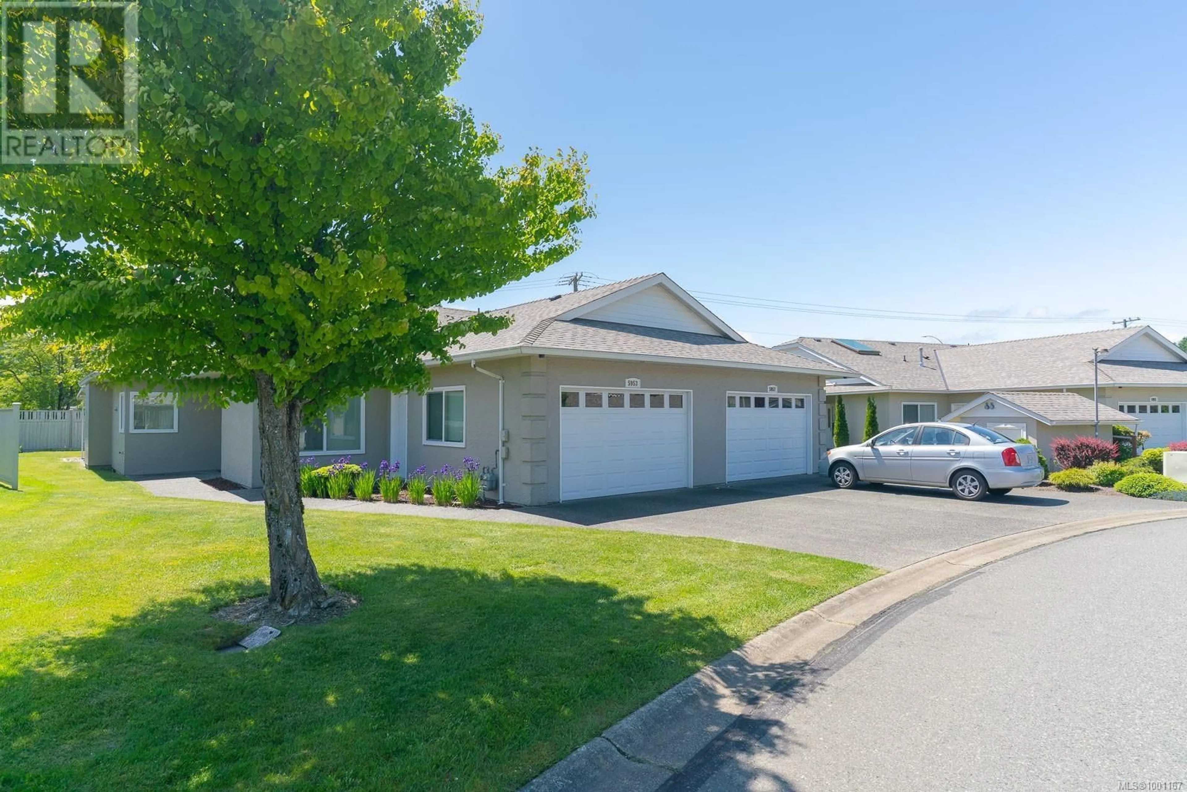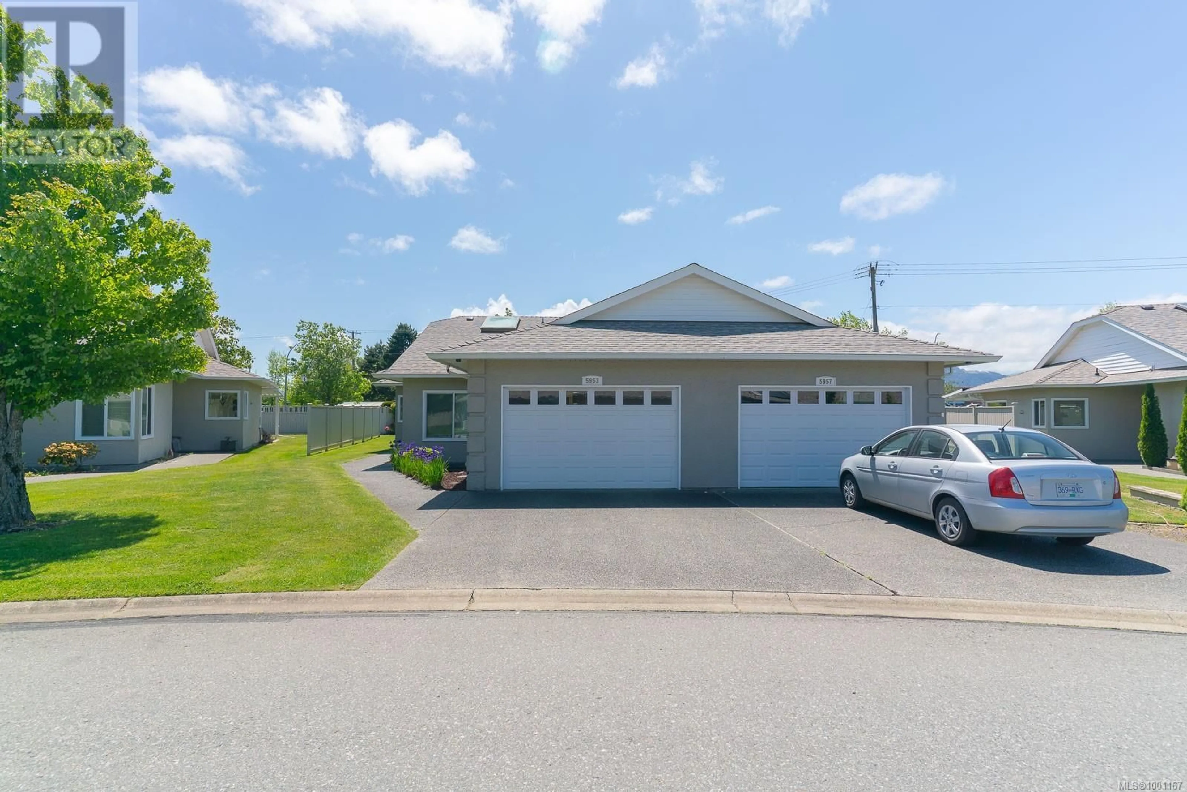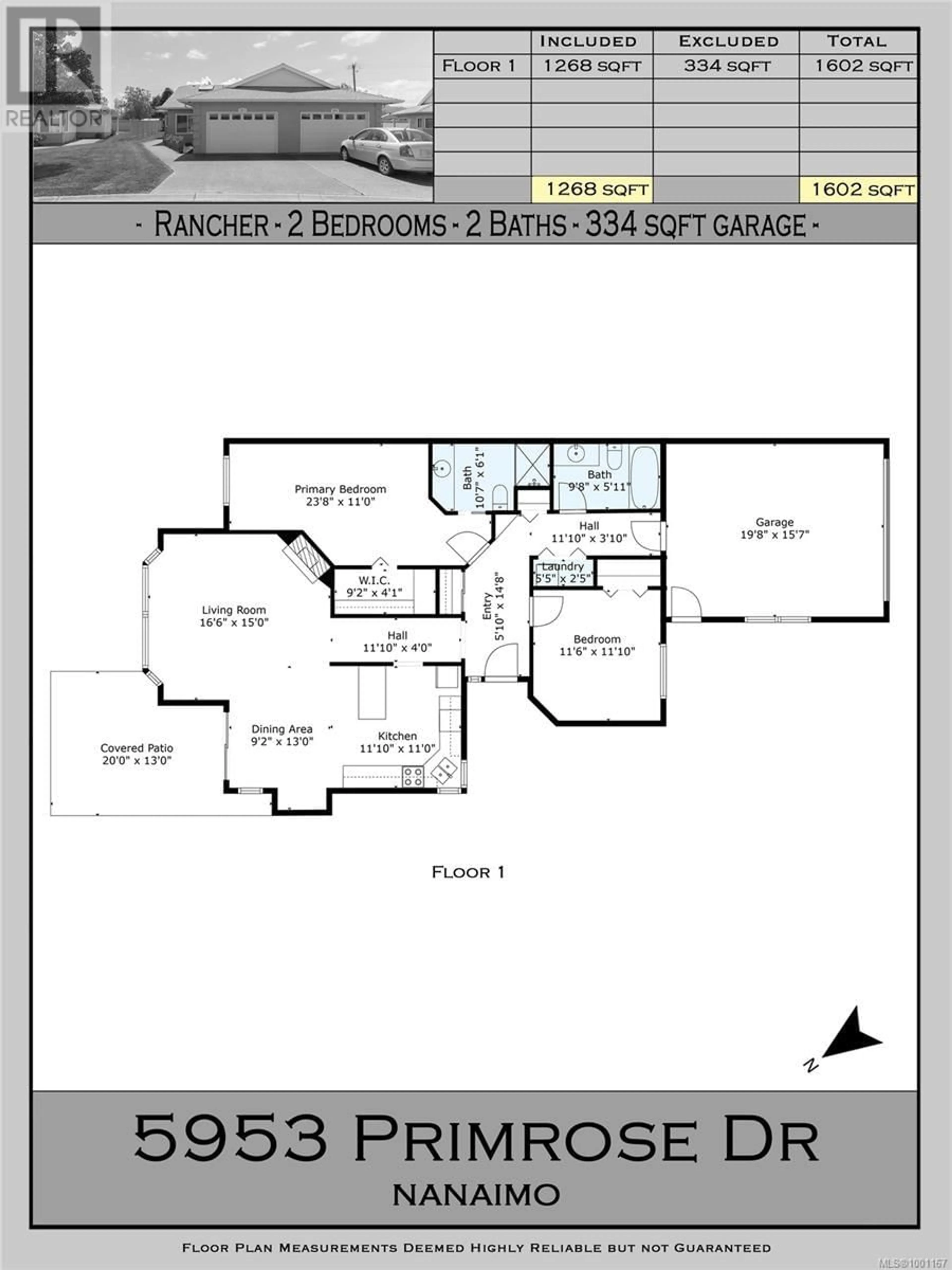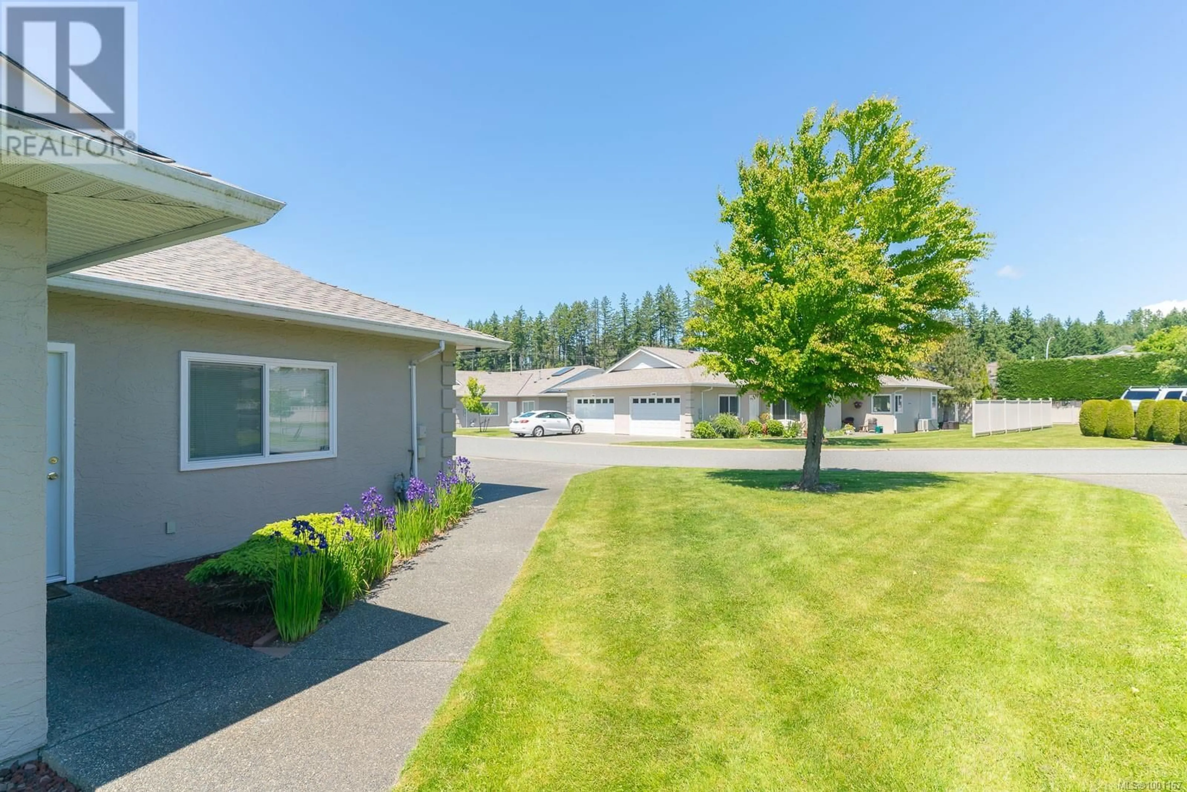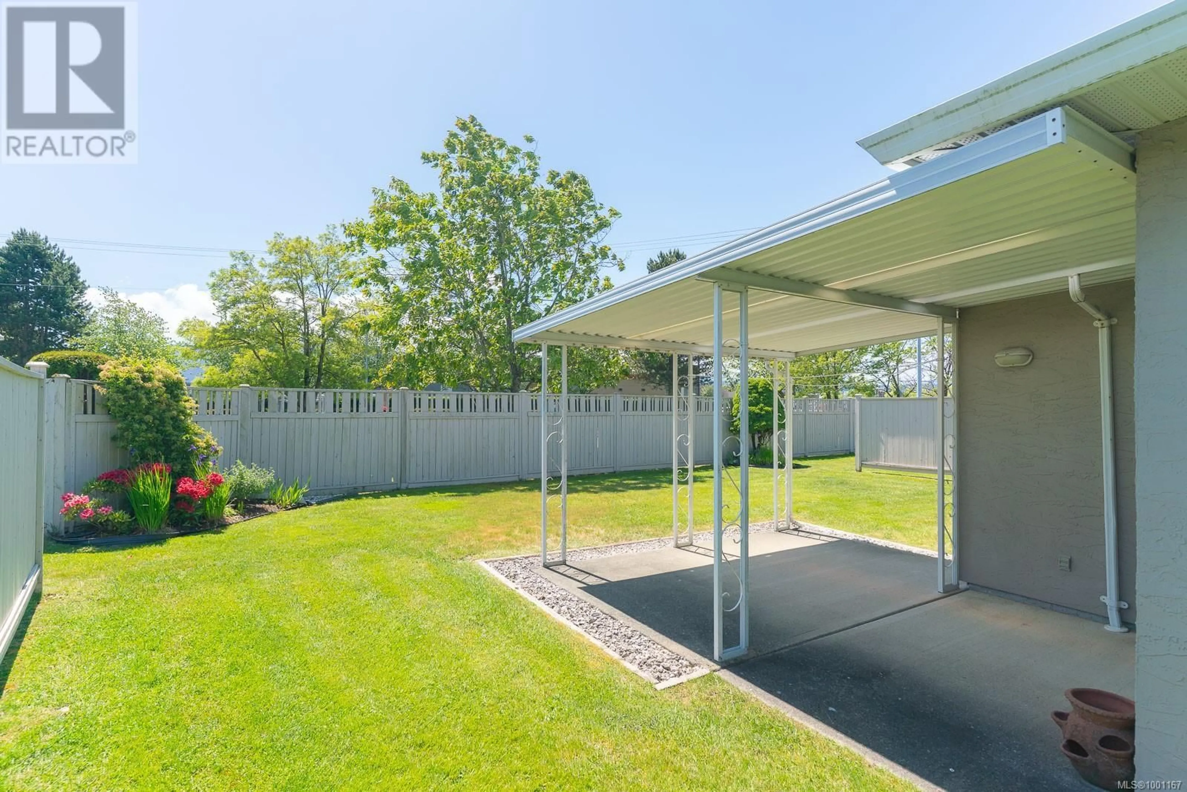5953 PRIMROSE DRIVE, Nanaimo, British Columbia V9T6B8
Contact us about this property
Highlights
Estimated valueThis is the price Wahi expects this property to sell for.
The calculation is powered by our Instant Home Value Estimate, which uses current market and property price trends to estimate your home’s value with a 90% accuracy rate.Not available
Price/Sqft$549/sqft
Monthly cost
Open Calculator
Description
Situated in a well-established North Nanaimo neighbourhood, this one level patio home is a short walk to the amenities of Nanaimo North Town Centre. An excellent floor plan is designed for daily ease and gracious entertaining. Nine foot ceilings soar above and a large sky lit foyer with lit display shelf is welcoming. A spacious living room features a corner gas fireplace and large window facing the rear yard. Sliding glass doors in the dining room open onto a covered patio area and rear yard. A huge skylight draws natural light into the kitchen where crisp white cabinetry is bright and cheery. An island with eating bar is perfect for casual meals and provides additional storage space. The spacious master bedroom features a walk-in closet and large ensuite with sit down shower. A second bedroom is perfect for guests and would also work well as a TV room or office. Added features include new carpet, a built-in vac system, alarm system and five appliances including stacking washer and dryer. The complex is designed for those 55+, there is ample parking for guests and one pet is allowed. Enjoy the comforts of a beautiful home without the work of exterior maintenance. On realtor.ca click the icons above for immersive 3D tour, floor plans and more, or visit MillerRealEstate.com. All data and measurements are approximate and must be verified if fundamental. (id:39198)
Property Details
Interior
Features
Main level Floor
Primary Bedroom
17'11 x 10'11Living room
Kitchen
Ensuite
Exterior
Parking
Garage spaces -
Garage type -
Total parking spaces 2
Condo Details
Inclusions
Property History
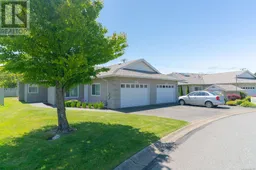 34
34
