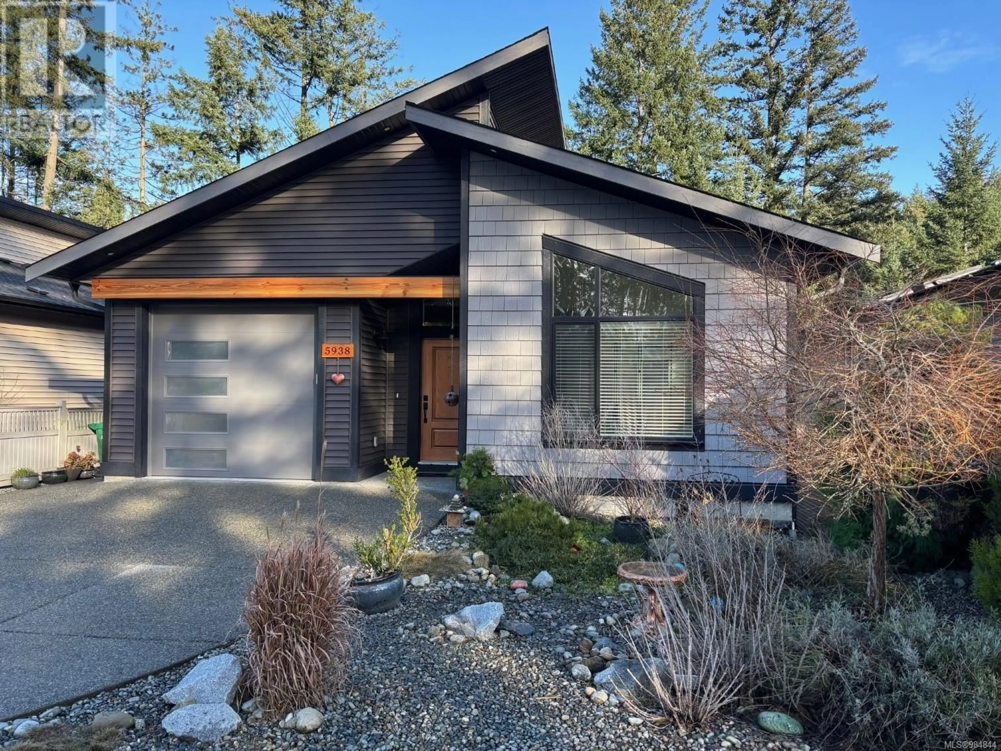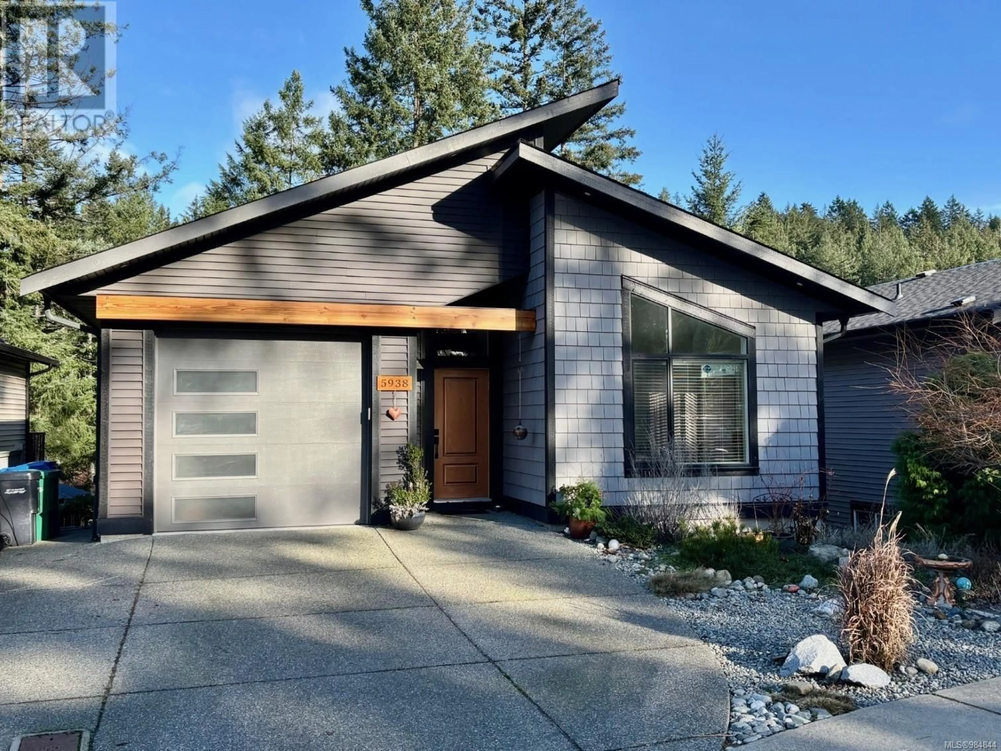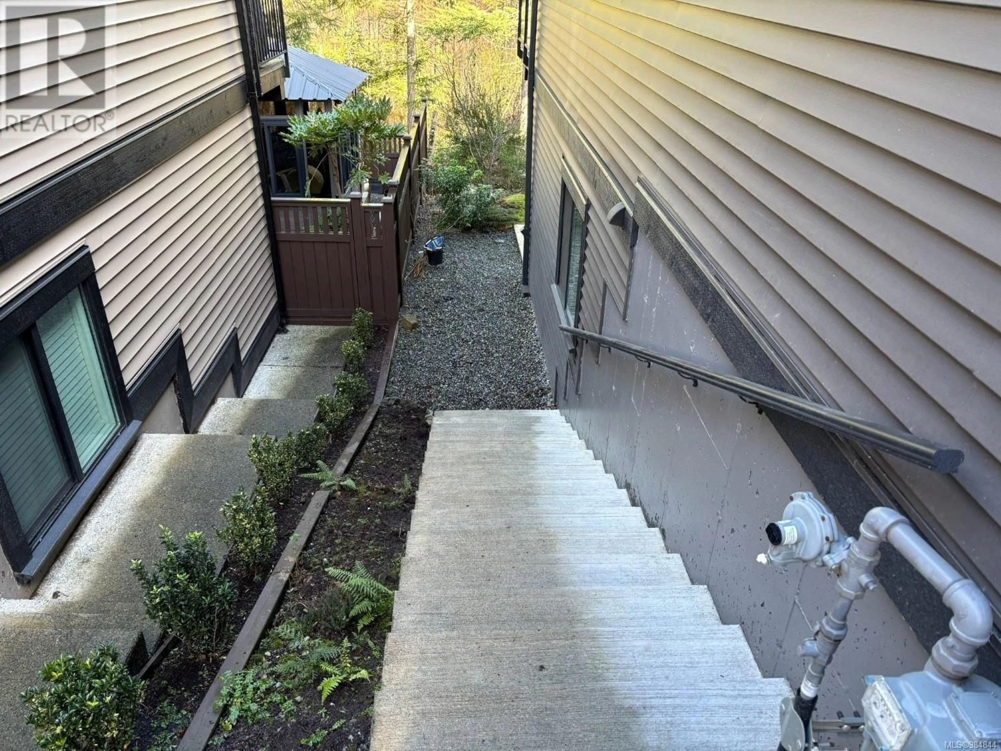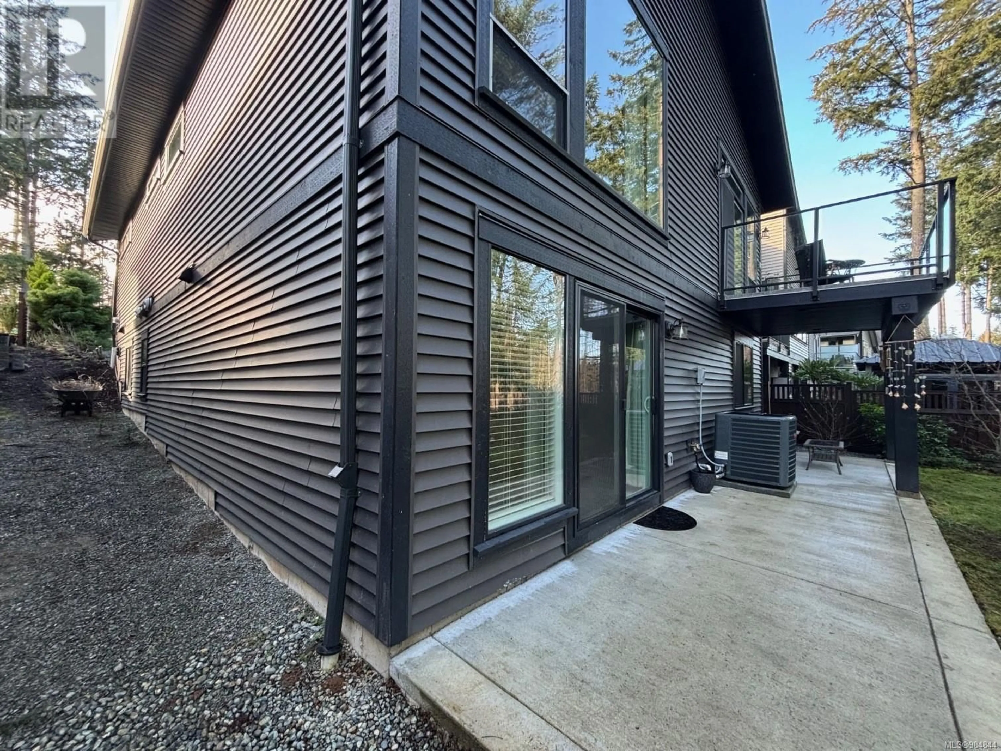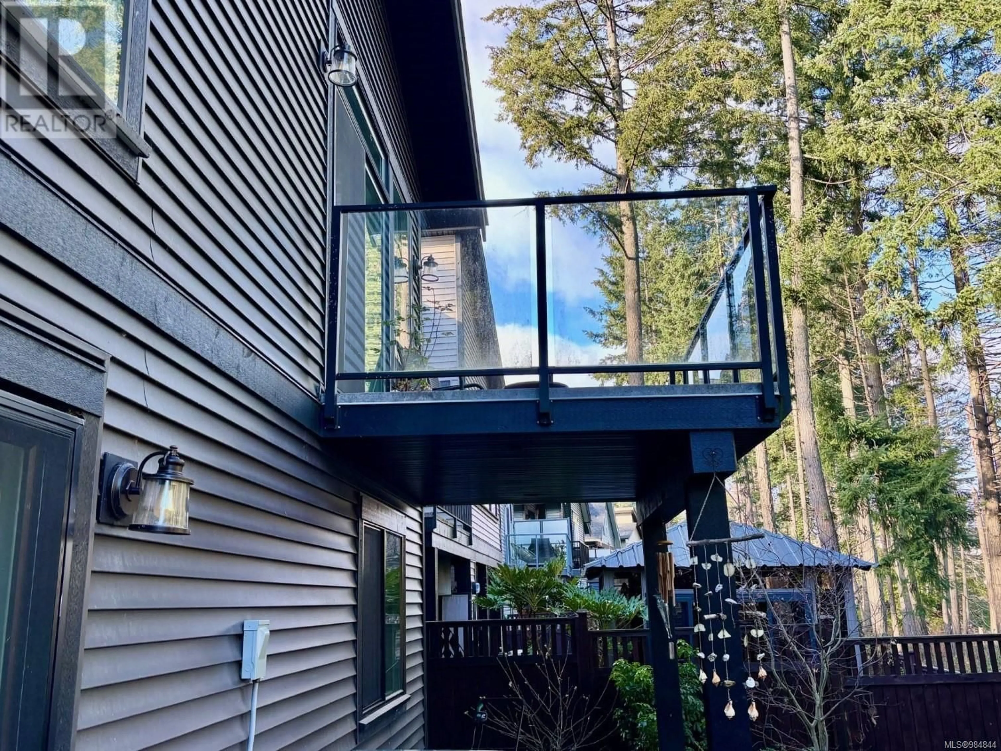5938 Stillwater Way, Nanaimo, British Columbia V9T0J6
Contact us about this property
Highlights
Estimated ValueThis is the price Wahi expects this property to sell for.
The calculation is powered by our Instant Home Value Estimate, which uses current market and property price trends to estimate your home’s value with a 90% accuracy rate.Not available
Price/Sqft$431/sqft
Est. Mortgage$4,079/mo
Tax Amount ()-
Days On Market78 days
Description
Custom built 6 year-old 2200 sq ft level-entry walkout basement home with 4 bedrooms, 2 bathrooms, and many extra features. 1100 sq ft on each level plus 276 sq ft single garage. This home suits a large family with children, multi-generational living, an ideal retirement home with master bedroom up and down, each with full 4 piece adjoining bathrooms, see floor plan. Vaulted entrance with vaulted master bedroom on the main with large walk in closet, extra-wide entry hallway. Private and super convenient North Nanaimo location with a Drive Score of 9.8. Adjacent Oliver Woods Park and Community Center, in the cul-de-sac. Backs onto a private protected green belt with walking trails, natural pond and unique wildlife setting right in the heart of the north-end, close to everything. Beautiful deep-profile quartz counters with modern easy clean abundant cabinets. Large quartz kitchen island, under-mount lighting, quartz in both bathrooms and the kitchenette down, electric fireplace in LR, rugged dog friendly laminate, extra dimmers, quality stainless appliances. Bryant high efficiency gas furnace, Navien hot water on demand, heavy duty air conditioning, gas on rear patio and on sundeck, hot water outlets side yard and rear patio. 24 ft deep garage with over-height door to fit boat or truck, also plumbed for utility sink. Vinyl siding and fiberglass shingles for low maintenance exterior. Rare 180 degree private rear setting. 3 bedrooms down and large daylight family room, wired and plumbed to code in kitchenette with fan. (id:39198)
Property Details
Interior
Features
Lower level Floor
Bedroom
11'0 x 14'0Bathroom
Bedroom
11'6 x 9'6Family room
16'4 x 15'8Exterior
Parking
Garage spaces 3
Garage type -
Other parking spaces 0
Total parking spaces 3
Property History
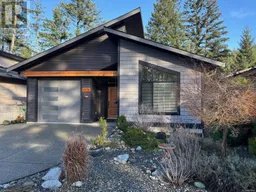 33
33
