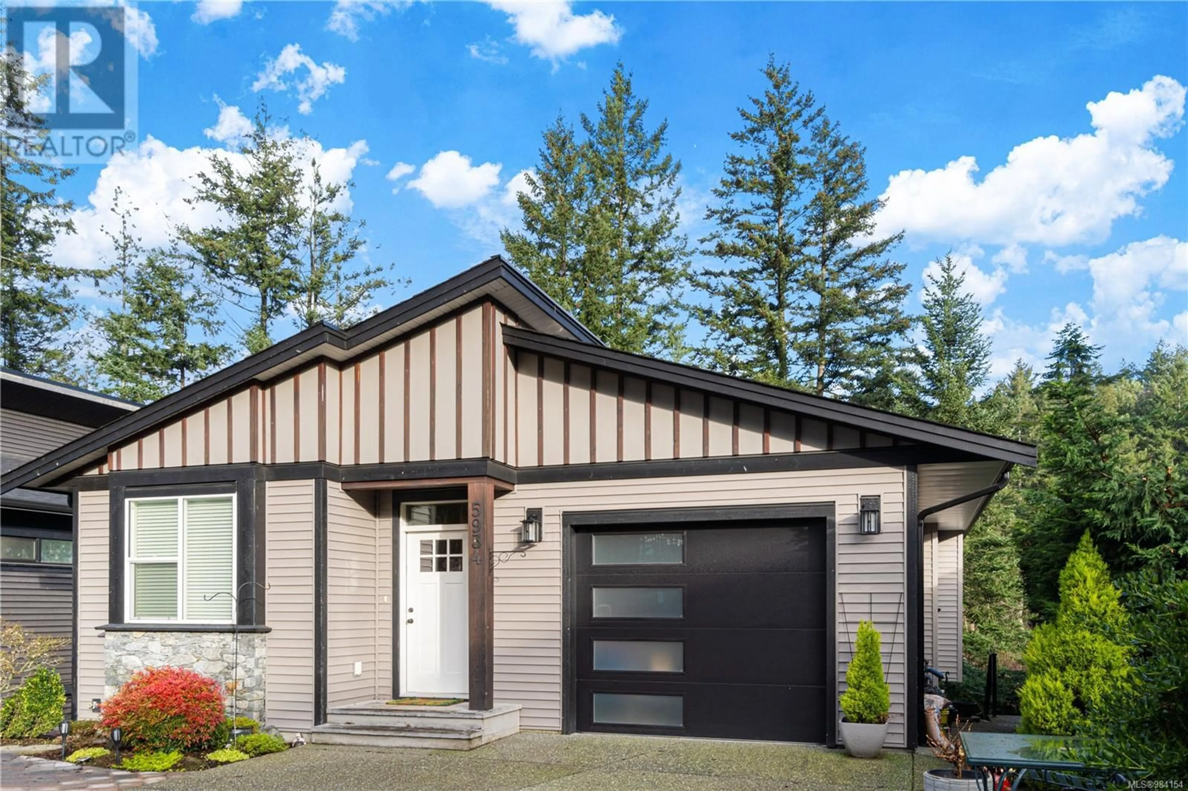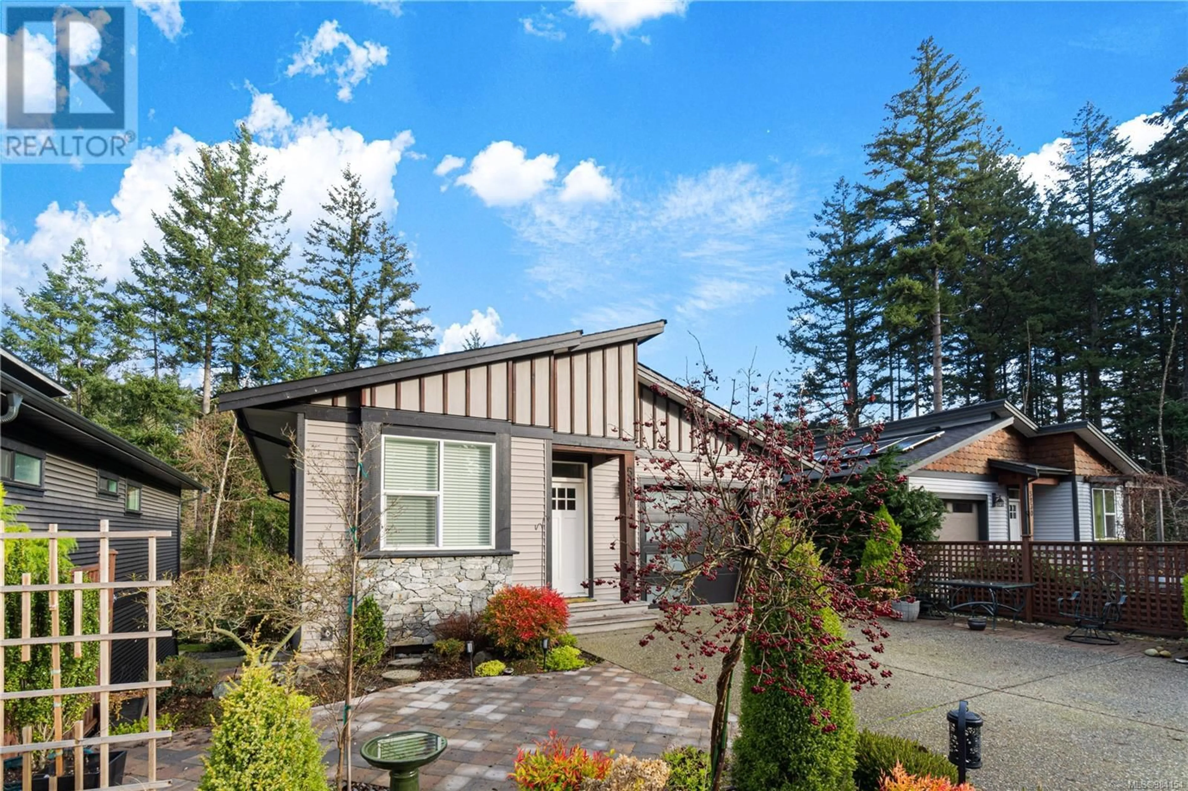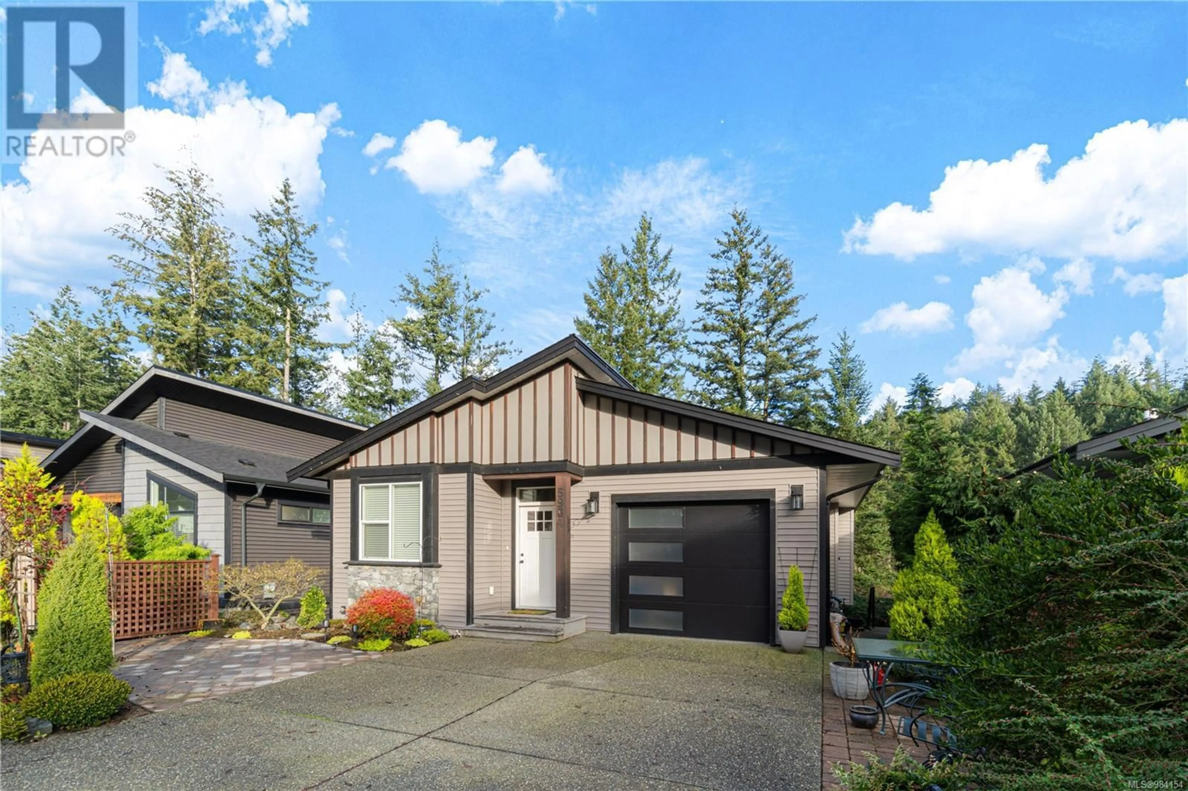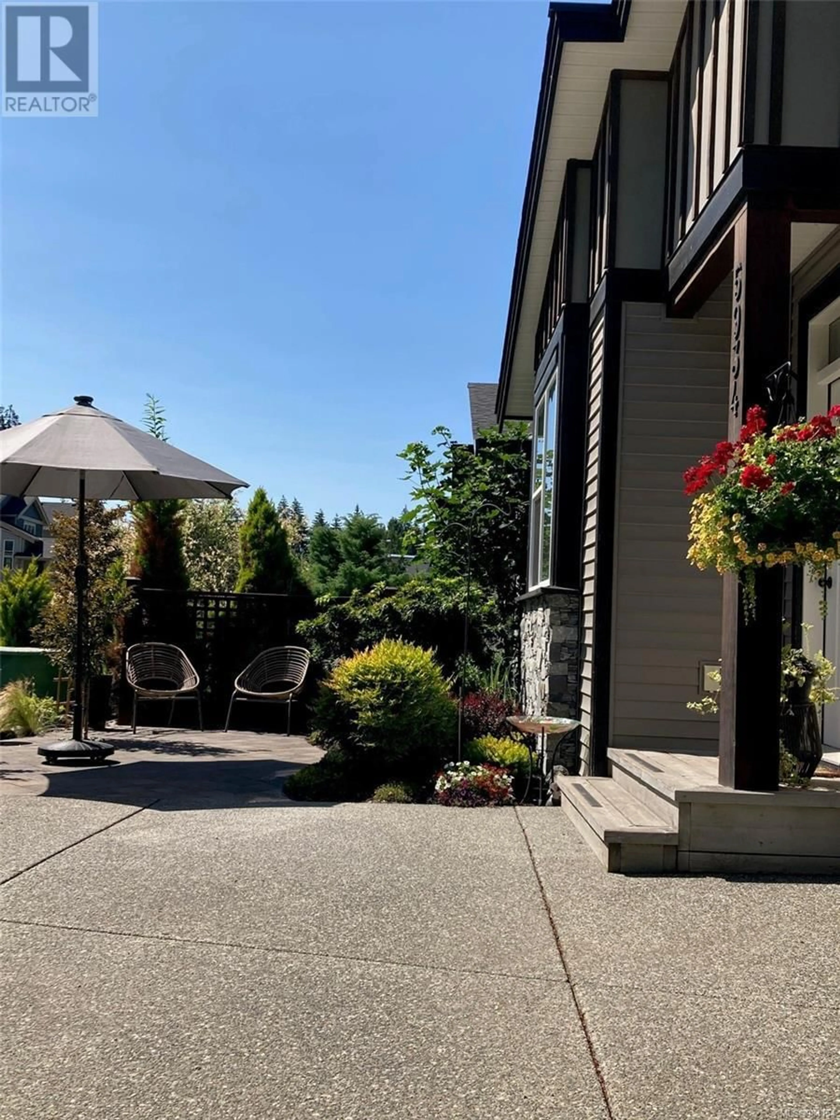5934 Stillwater Way, Nanaimo, British Columbia V9T0J6
Contact us about this property
Highlights
Estimated ValueThis is the price Wahi expects this property to sell for.
The calculation is powered by our Instant Home Value Estimate, which uses current market and property price trends to estimate your home’s value with a 90% accuracy rate.Not available
Price/Sqft$441/sqft
Est. Mortgage$4,079/mo
Tax Amount ()-
Days On Market41 days
Description
Welcome to 5934 Stillwater Way, this well designed home sites at the end of the no through road backing onto the estuary, this level entry walkout home offers the primary bedroom on the main floor with 4 piece ensuite and view of the backyard, the living room host a beautiful fireplace access to the large deck off the back, open to the dining room and stunning kitchen, including a pantry, this floor also offers a bedroom/Den and 2 piece bathroom. Downstairs you will find a nice family/rec room with access to the covered patio two more bedrooms, 4 piece bathroom, laundry & storage, the yard has been designed with beautiful landscaping patios for your entertaining or relaxing, both front and back yards, close to all amenities including shopping, recreation bus routes, truly a beautiful home. (id:39198)
Property Details
Interior
Features
Main level Floor
Dining room
10'3 x 9'4Patio
15'6 x 9'9Living room
17'0 x 12'0Kitchen
13'6 x 10'4Exterior
Parking
Garage spaces 3
Garage type -
Other parking spaces 0
Total parking spaces 3
Property History
 54
54



