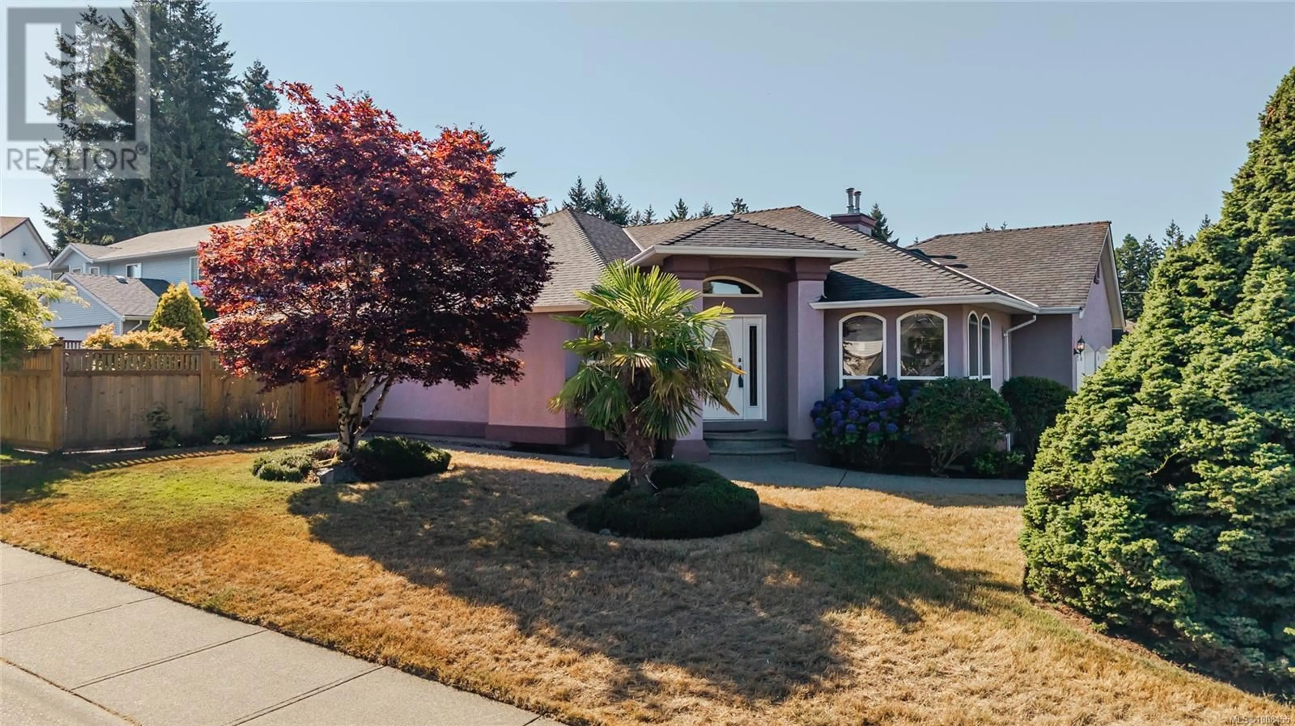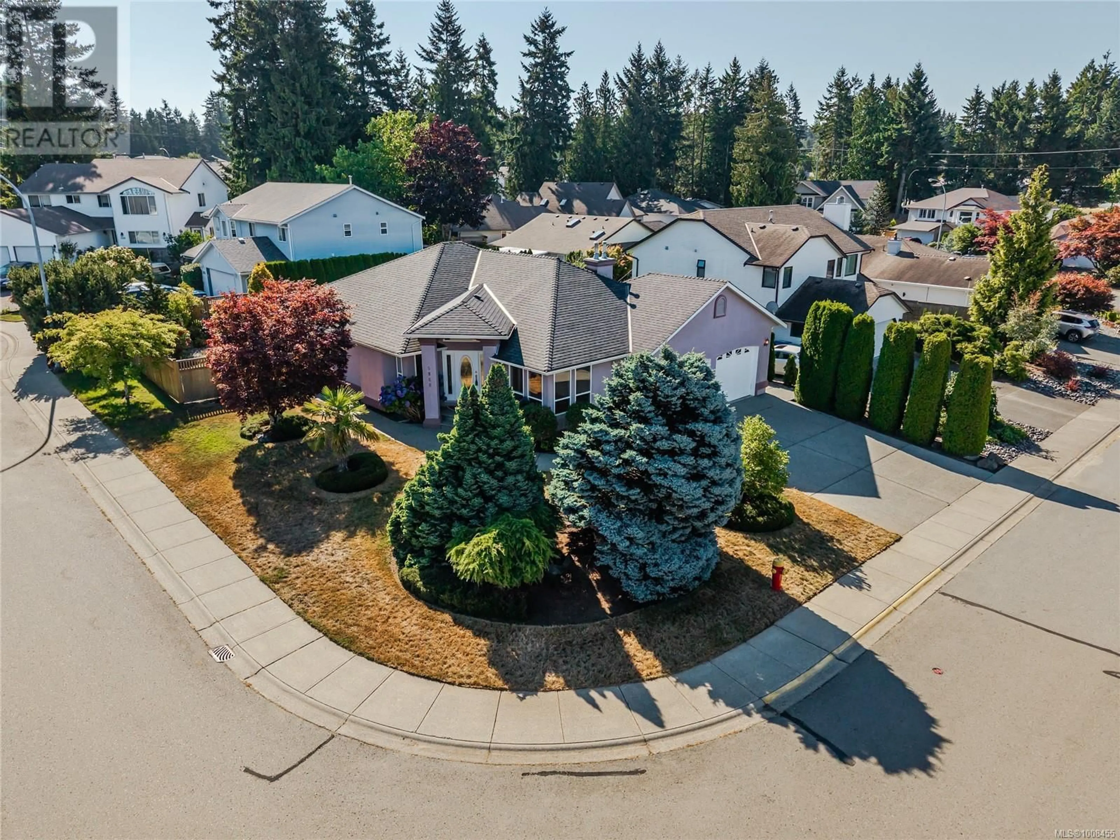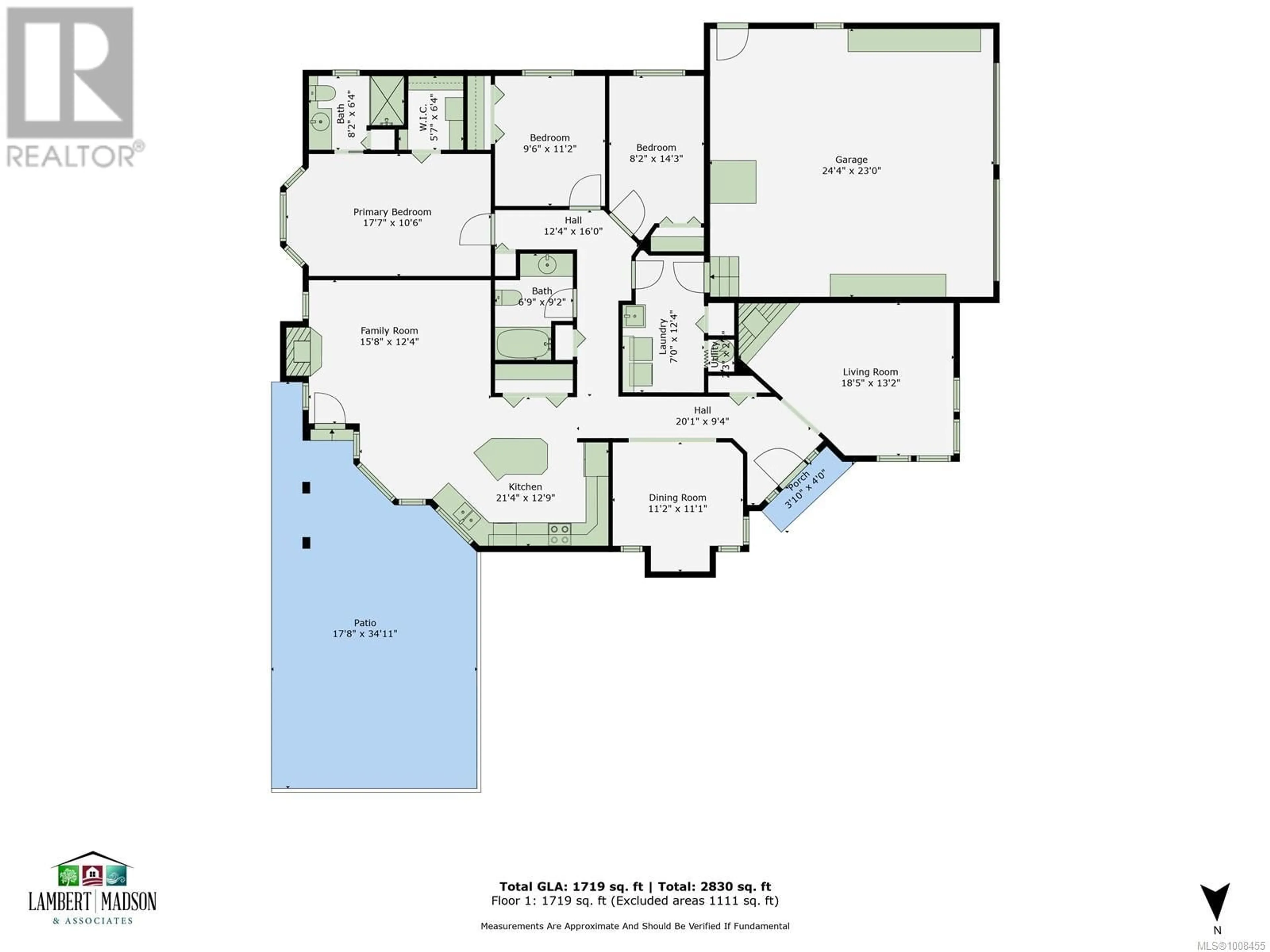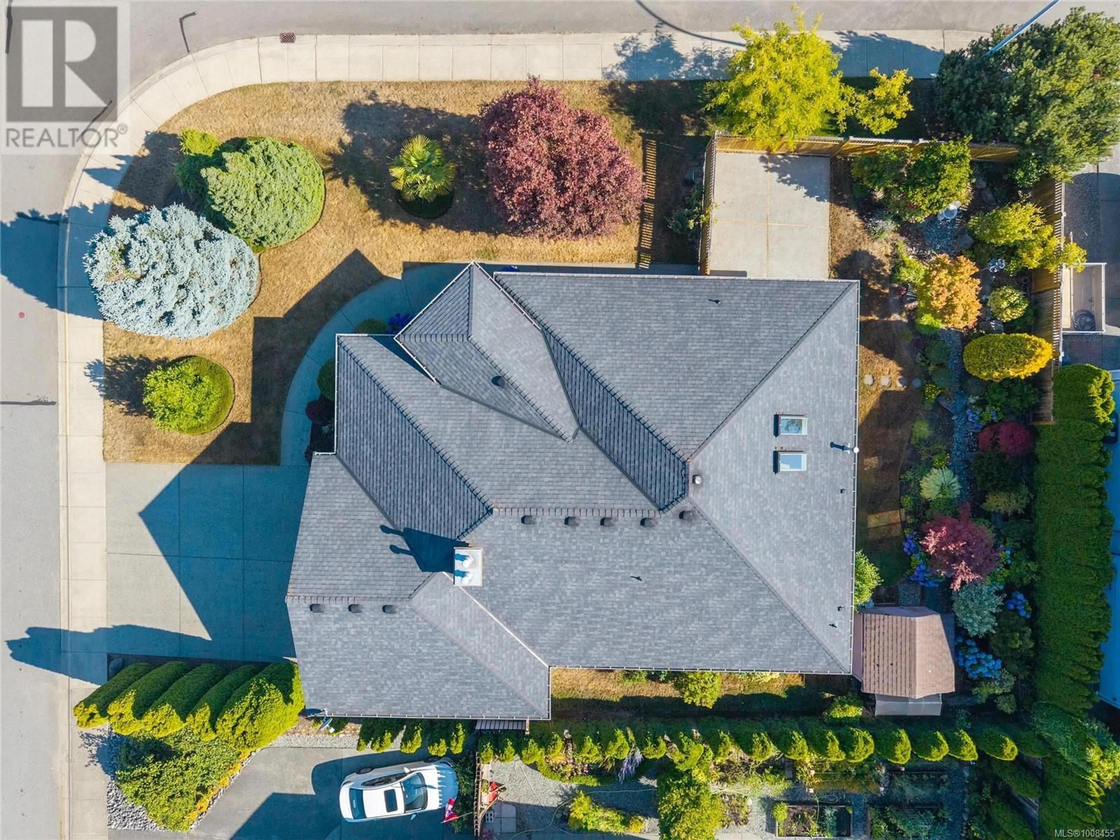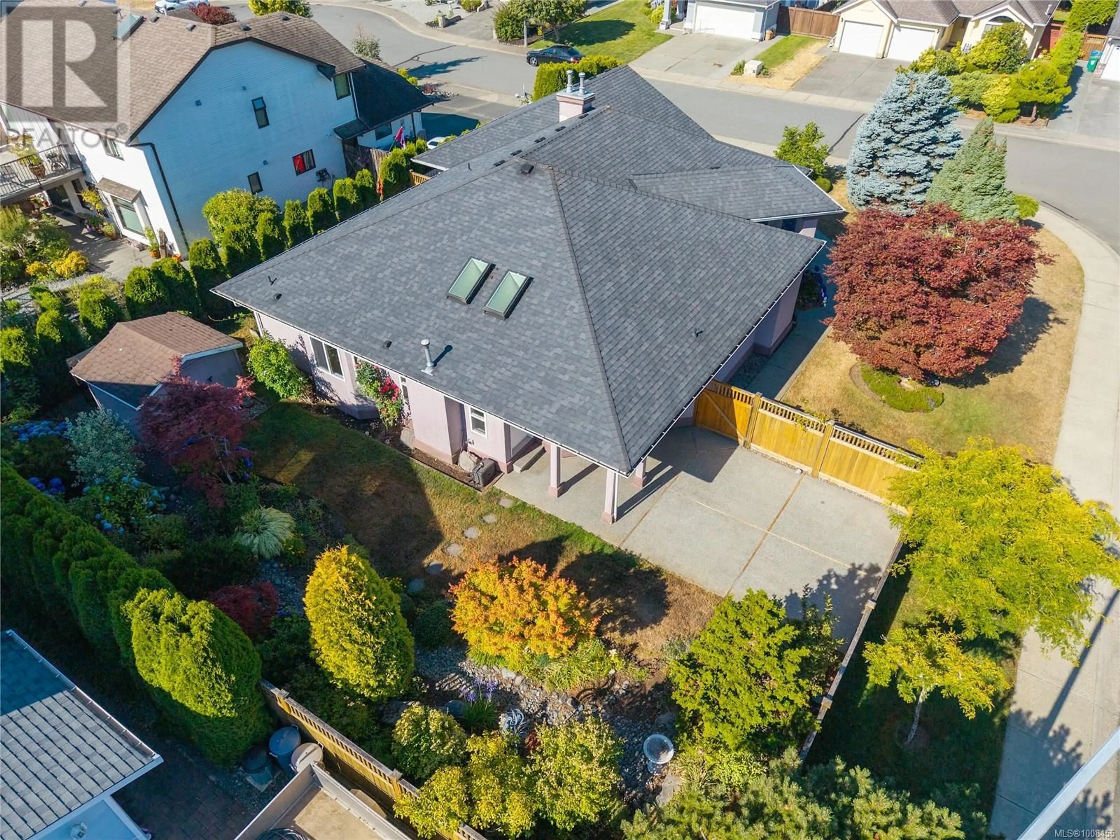5860 RALSTON DRIVE, Nanaimo, British Columbia V9T6C5
Contact us about this property
Highlights
Estimated valueThis is the price Wahi expects this property to sell for.
The calculation is powered by our Instant Home Value Estimate, which uses current market and property price trends to estimate your home’s value with a 90% accuracy rate.Not available
Price/Sqft$389/sqft
Monthly cost
Open Calculator
Description
Look no further, this gem of a home is sure to impress! Conveniently located in Oliver Woods on a beautifully landscaped corner lot that was once the show home of the neighbourhood. With 1719 sqft, the layout offers 3 bedrooms, 2 bathrooms, a living room, family room, eating nook, and formal dining room. 2 natural gas fireplaces add comfort and atmosphere in the colder months, accompanied by a heat pump. Skylights in the Kitchen/ family room area illuminate the main living space that looks out to the patio and gardens in the rear yard. The well-maintained hardwood floors add a touch of class! This home has a large 2-bay garage along with a flat driveway that lends to plenty of parking with ease. The rear yard is private and fenced with a large entertaining patio and enchanting gardens complete with irrigation. Walking distance to all major amenities, North Town Center, health care, groceries, and bus routes. We welcome you to your next forever home here on beautiful Vancouver Island! All measurements are approx. and must be verified if relied upon. (id:39198)
Property Details
Interior
Features
Main level Floor
Laundry room
12'4 x 7'0Bedroom
14'3 x 8'2Bedroom
11'2 x 9'6Ensuite
Exterior
Parking
Garage spaces -
Garage type -
Total parking spaces 4
Property History
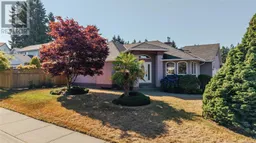 32
32
