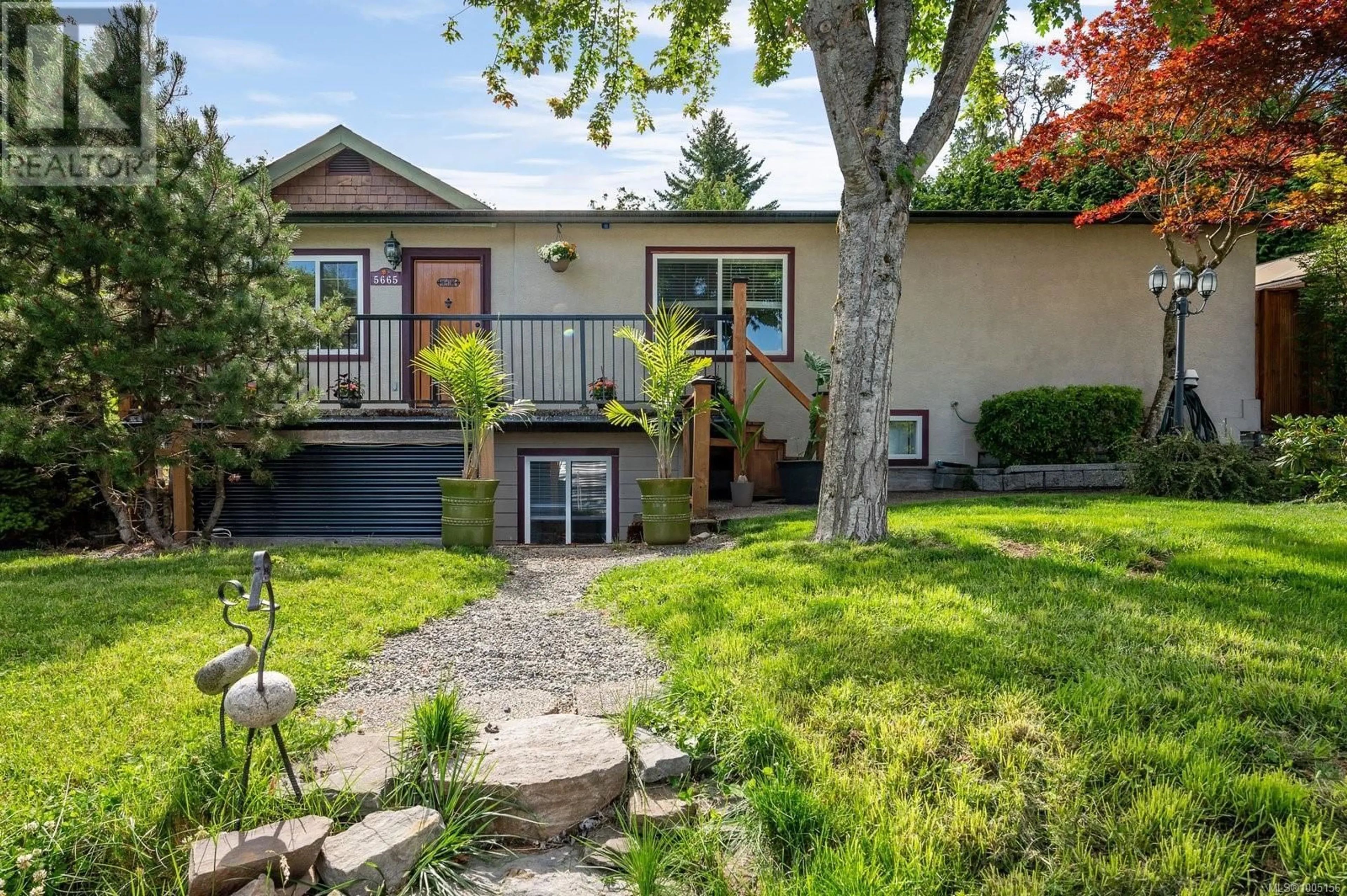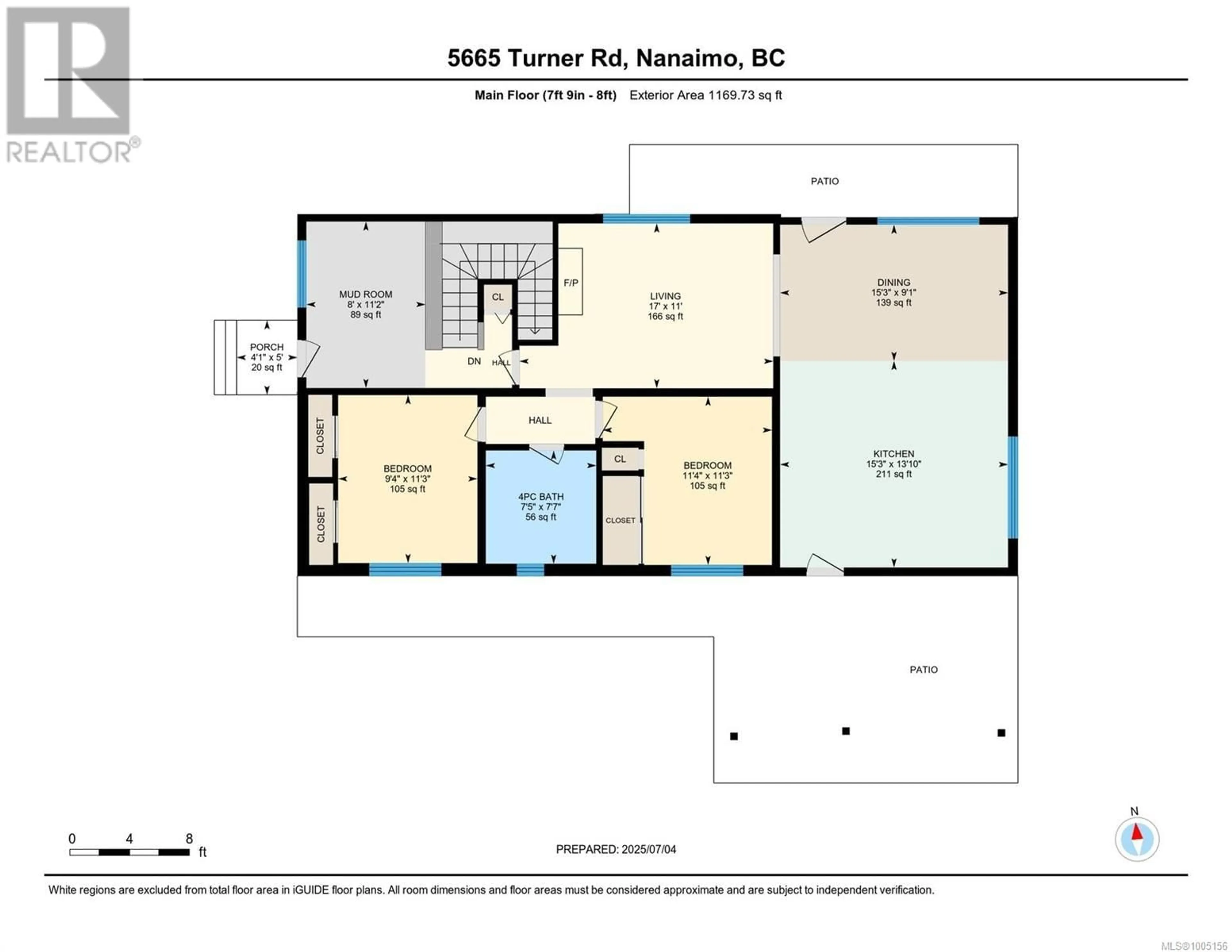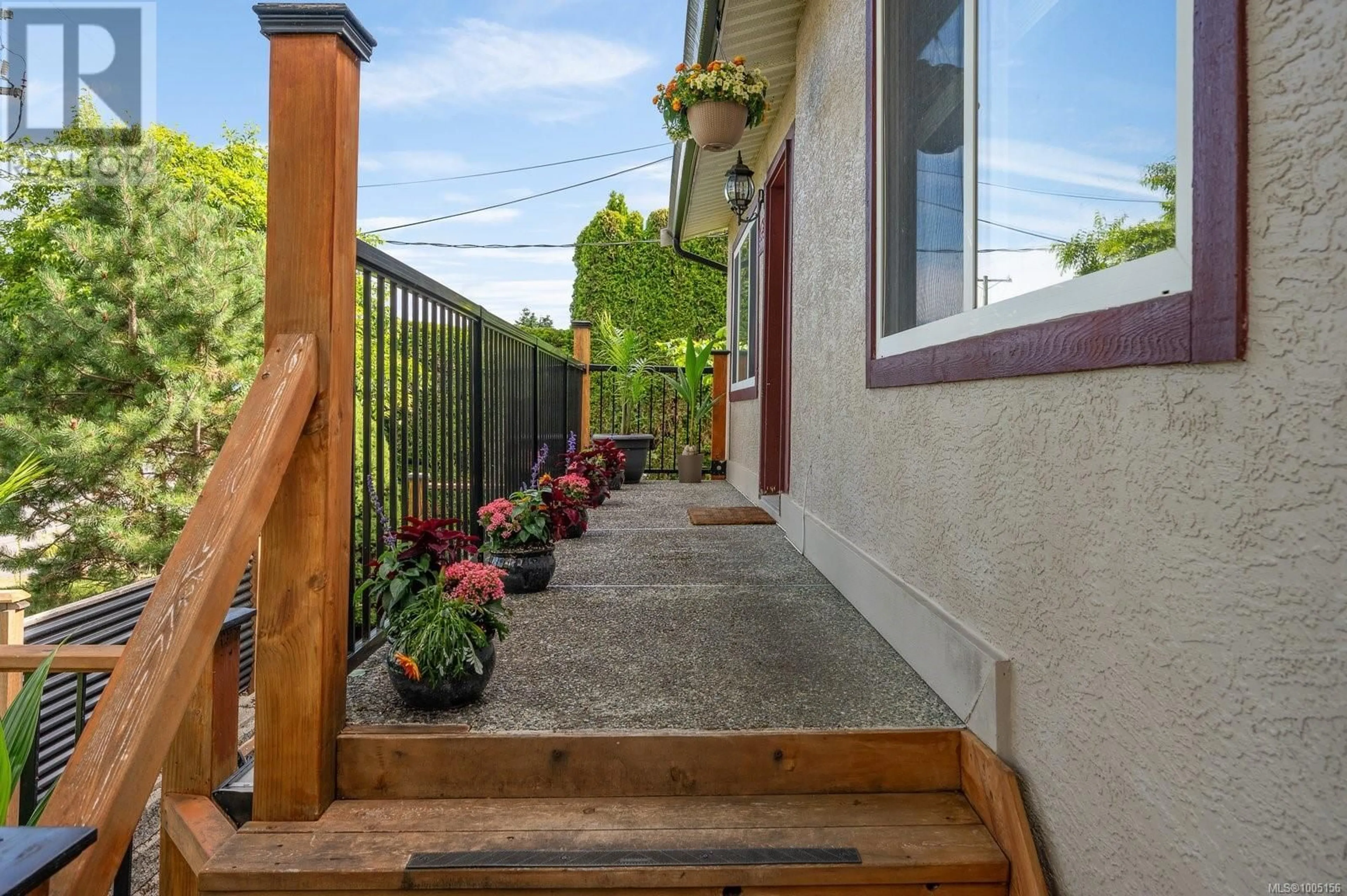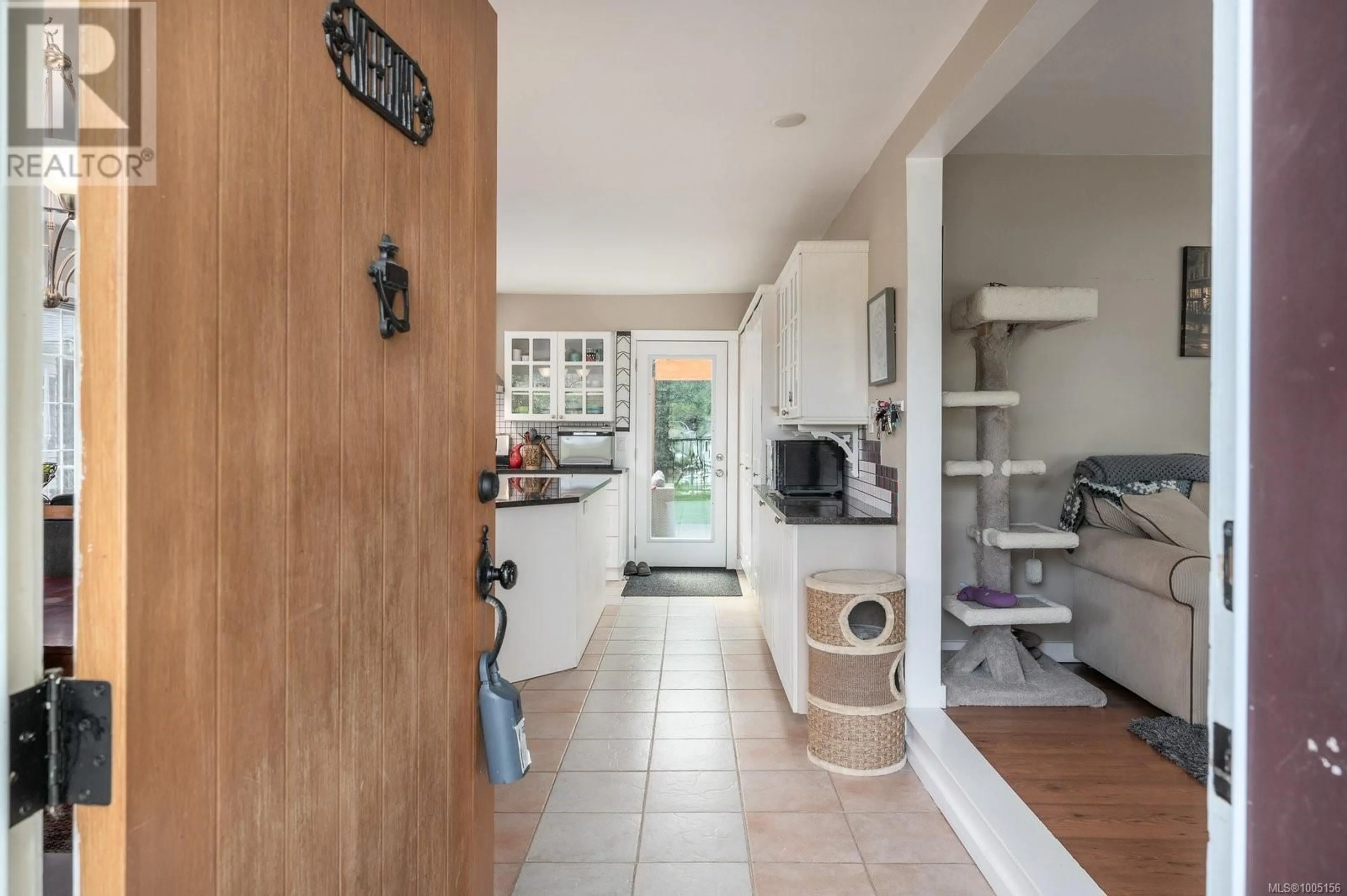5665 TURNER ROAD, Nanaimo, British Columbia V9T5N8
Contact us about this property
Highlights
Estimated valueThis is the price Wahi expects this property to sell for.
The calculation is powered by our Instant Home Value Estimate, which uses current market and property price trends to estimate your home’s value with a 90% accuracy rate.Not available
Price/Sqft$409/sqft
Monthly cost
Open Calculator
Description
If you’re looking for an oasis in the middle of the city, look no further! This 3 BR, 2 BA, 1803 SF home is a gardener’s delight, with palm trees in the front and Japanese maples and giant hostas in the fully fenced, lush, extremely private backyard. Also in the backyard is a good-sized workshop with oversized doors, a mancave shed, and a storage shed. Inside, a large, open kitchen with granite counters, stainless appliances, and tons of storage awaits your culinary skills. There are 2 BR and 1 BA upstairs, plus a large mud/flex room. Downstairs is currently set up as the primary bedroom with an ensuite, but could potentially offer tons of possibilities for a home-based business, also. Parking abounds, with room for at least 8 cars on the driveway, plus an RV spot and street parking! This home is situated in a great location, just minutes from shopping, schools, and parks, plus has easy access to the highway. Measurements approximate, buyers to verify if important. (id:39198)
Property Details
Interior
Features
Other Floor
Workshop
15'7 x 14'5Storage
8'3 x 10'11Exterior
Parking
Garage spaces -
Garage type -
Total parking spaces 6
Property History
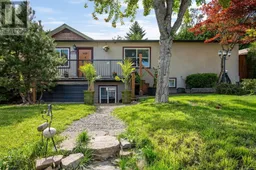 39
39