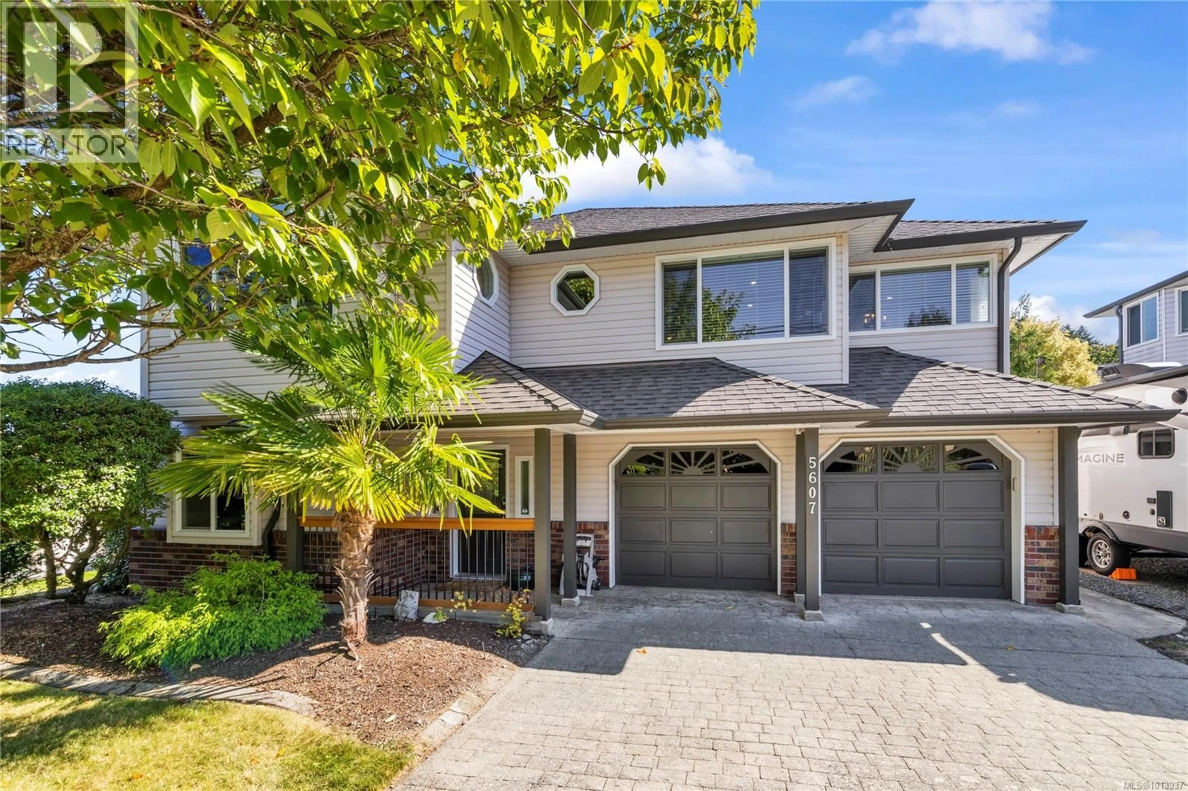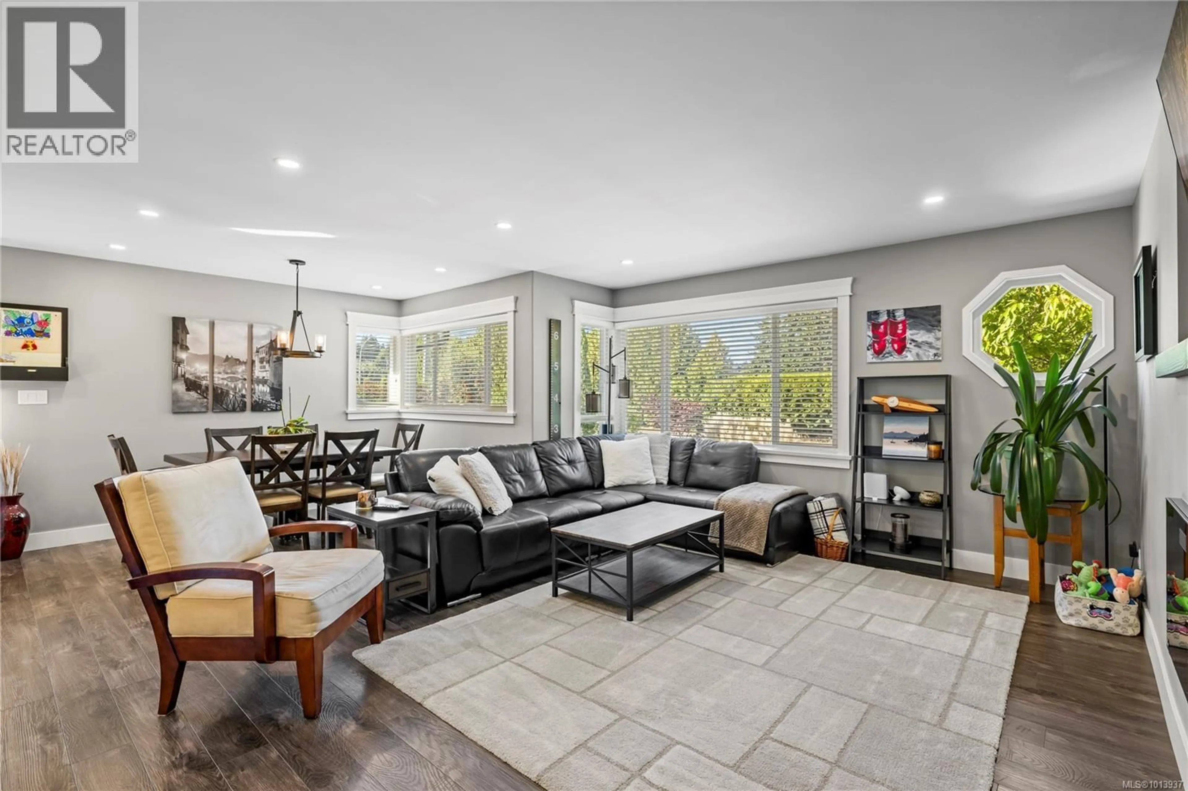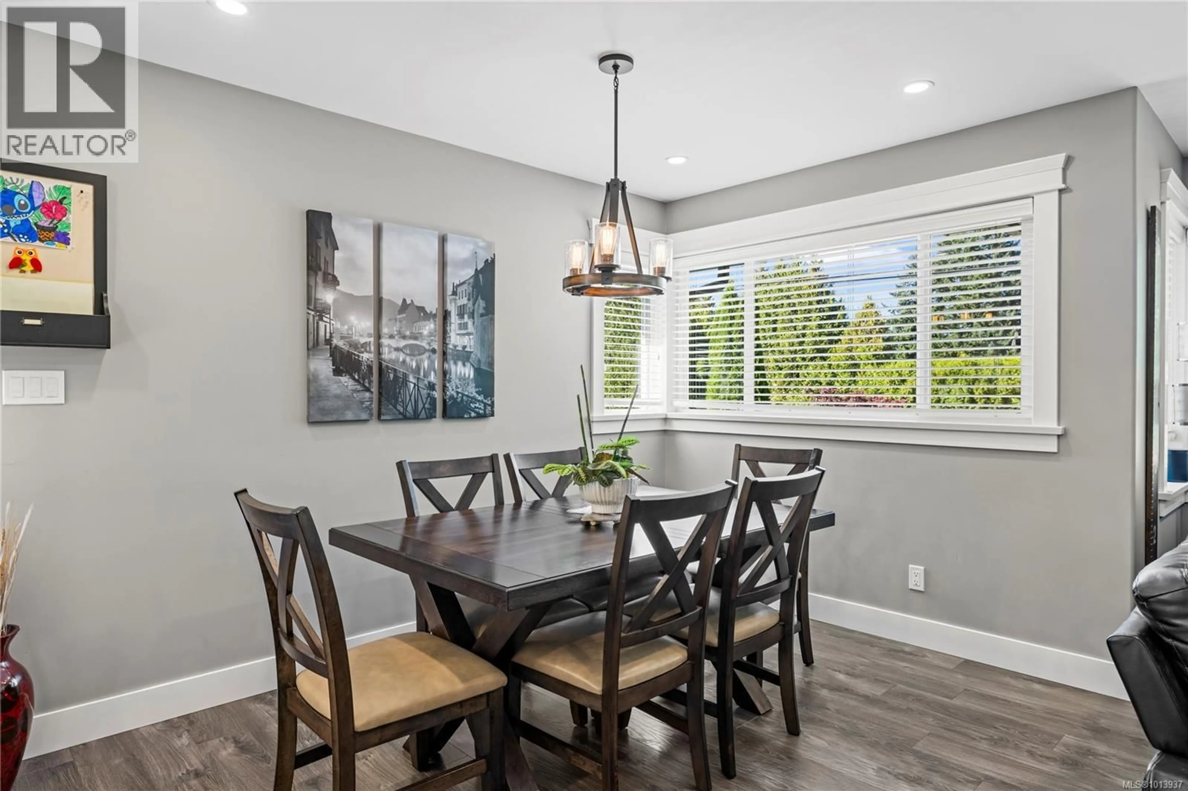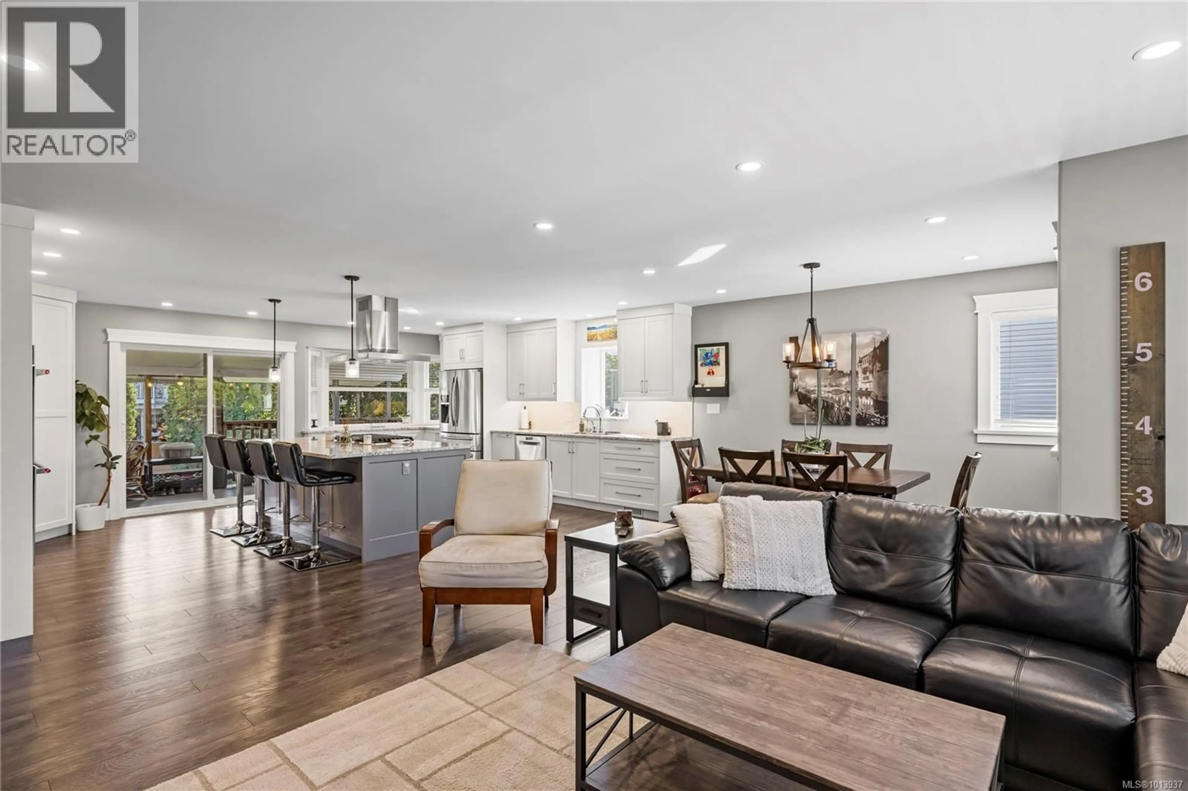5607 TURNER ROAD, Nanaimo, British Columbia V9T6B3
Contact us about this property
Highlights
Estimated valueThis is the price Wahi expects this property to sell for.
The calculation is powered by our Instant Home Value Estimate, which uses current market and property price trends to estimate your home’s value with a 90% accuracy rate.Not available
Price/Sqft$422/sqft
Monthly cost
Open Calculator
Description
Wonderful Family Home in a Prime Location! This immaculate family home sits on a generous lot with a beautifully landscaped, private backyard. Ideally located within easy walking distance to both Randerson Ridge Elementary and Dover Bay Secondary, it offers the perfect blend of comfort and convenience. The upper level welcomes you with a bright and spacious living/dining area featuring a cozy corner electric fireplace. The large kitchen and family room provides versatile space for everyday living, access to an enclosed porch overlooking the backyard. The primary bedroom boasts a vaulted ceiling, walk-in closet, and a 3-piece ensuite, while two additional bedrooms and another full bathroom complete the upstairs. The lower level offers even more living space with a family room that opens to the rear patio, two bedrooms, a full bathroom, laundry area, mudroom with access to the double garage, and a storage room — with excellent suite potential for extended family or added income. Outdoors is a true retreat, with RV parking, an extended driveway, two storage sheds and a fully fenced yard with trellises, fruit bushes, and lush landscaping. Added features include heated floors in the primary ensuite, wired EV charging, underground irrigation, hot tub, heat pump, large kitchen island, and custom kitchen cabinetry with a gas stove. Truly a complete package! (id:39198)
Property Details
Interior
Features
Main level Floor
Living room
18'3 x 13'8Dining room
11'4 x 8'1Kitchen
15'6 x 20'4Bedroom
9 x 10Exterior
Parking
Garage spaces -
Garage type -
Total parking spaces 6
Property History
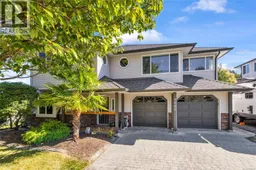 56
56
