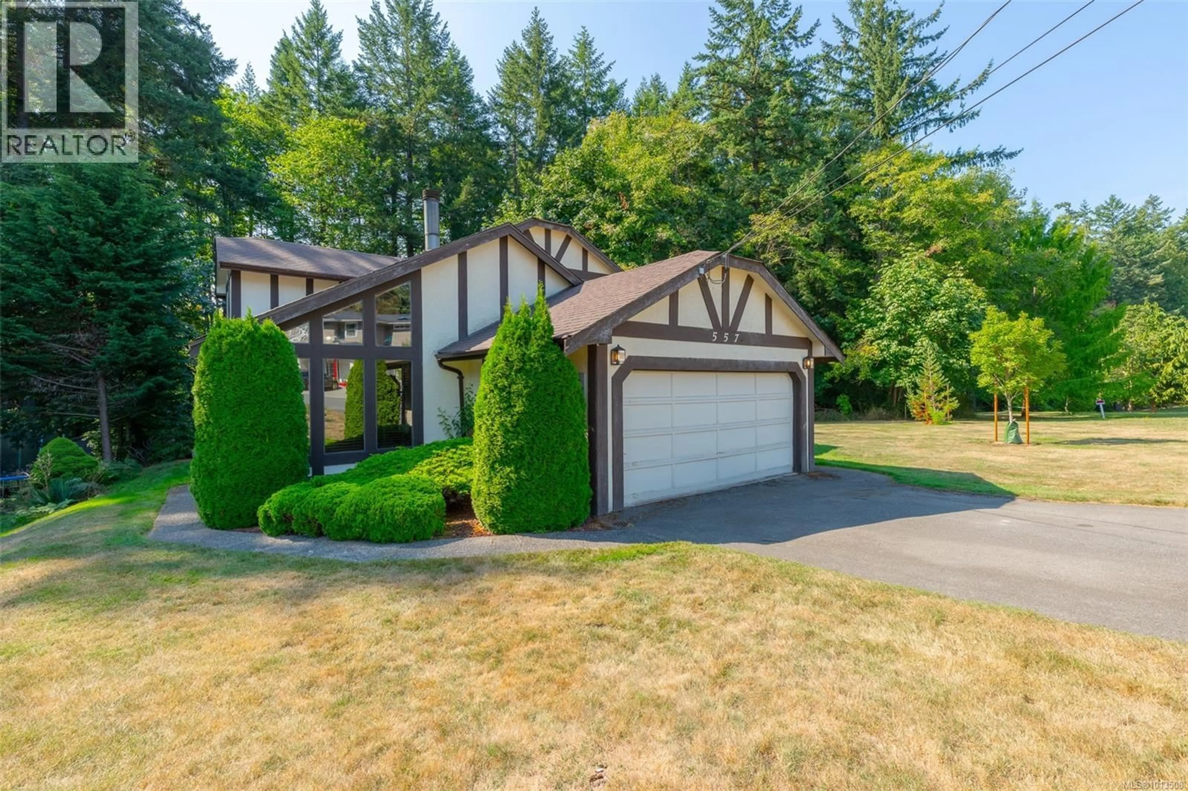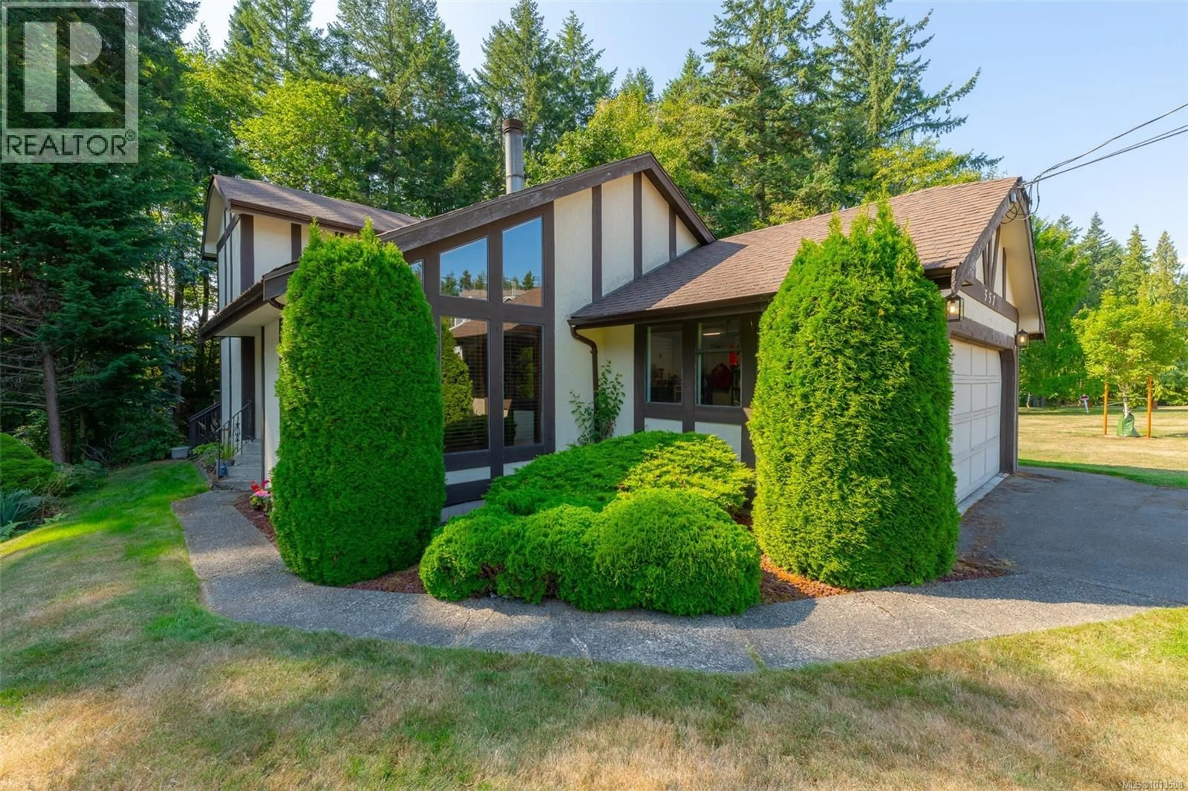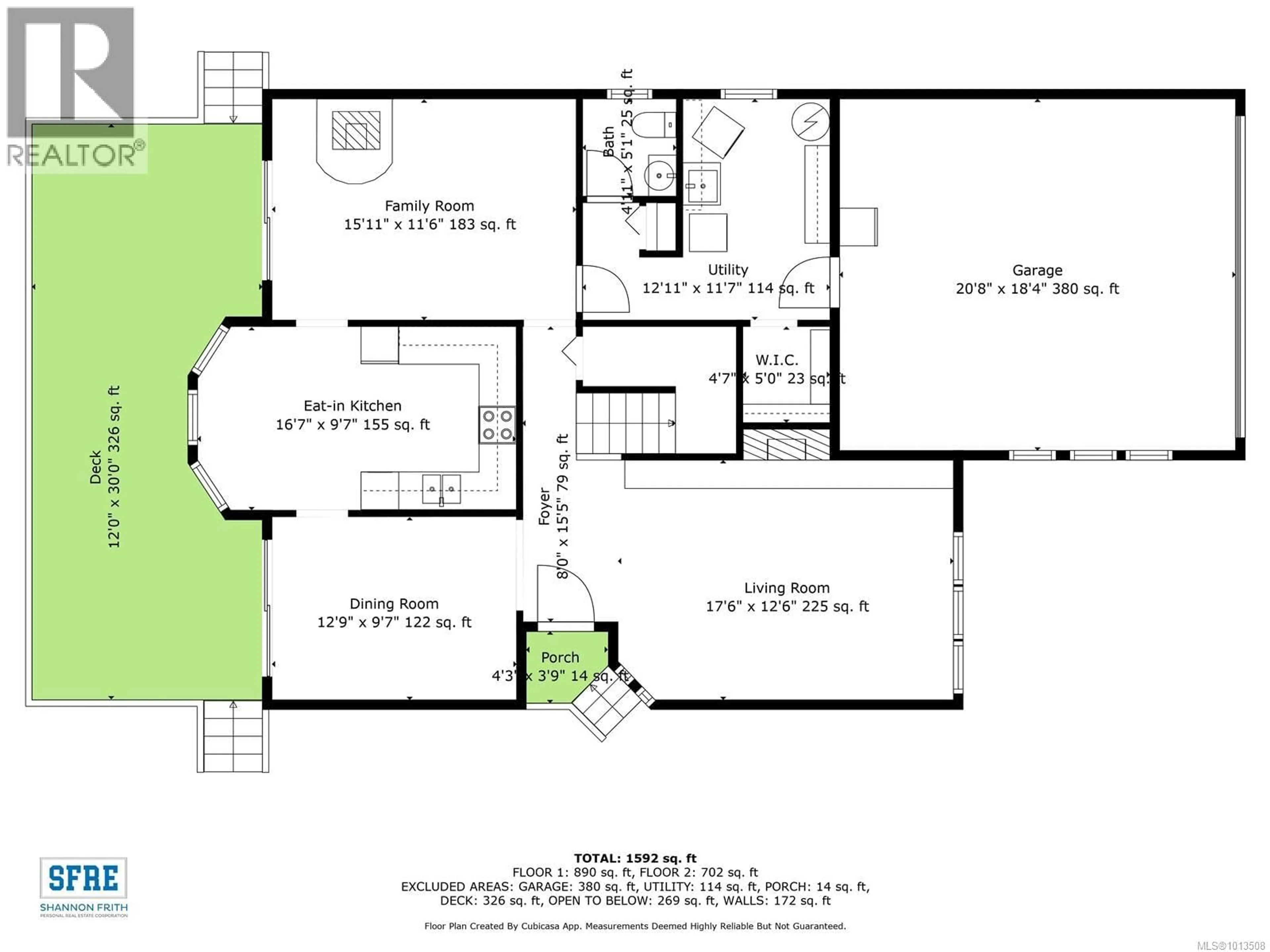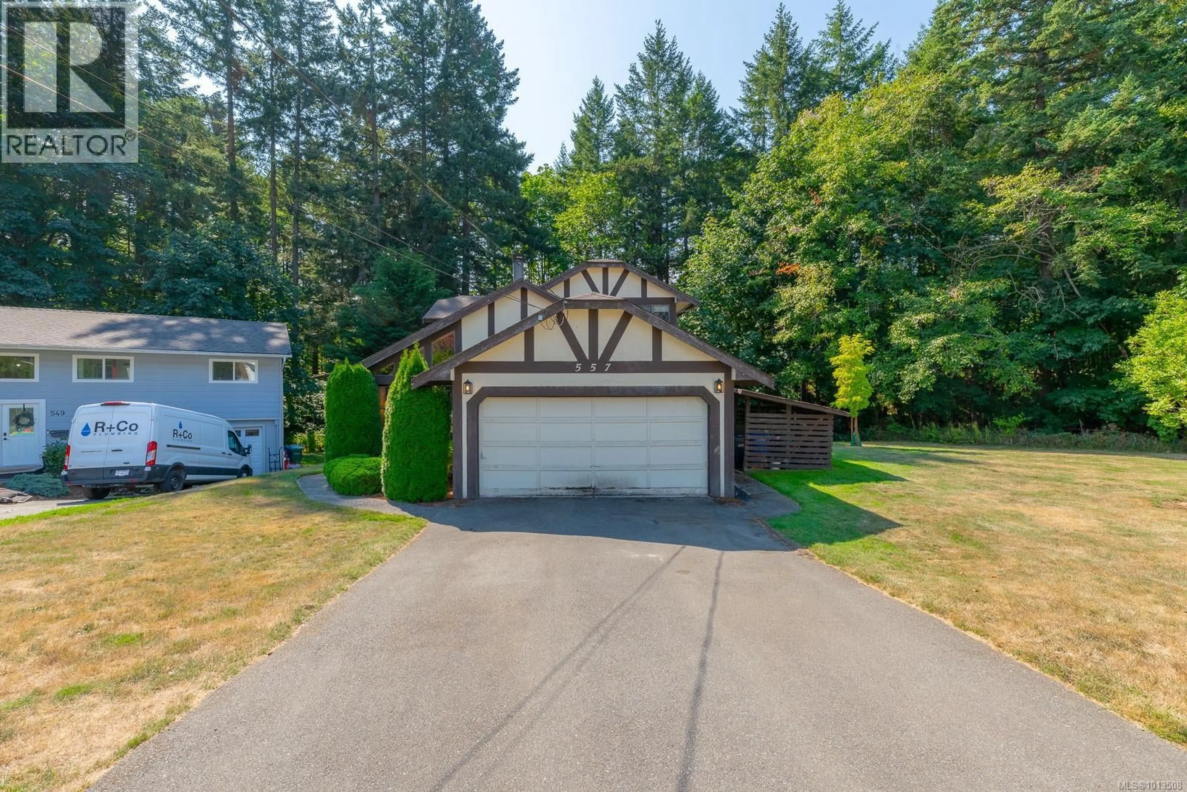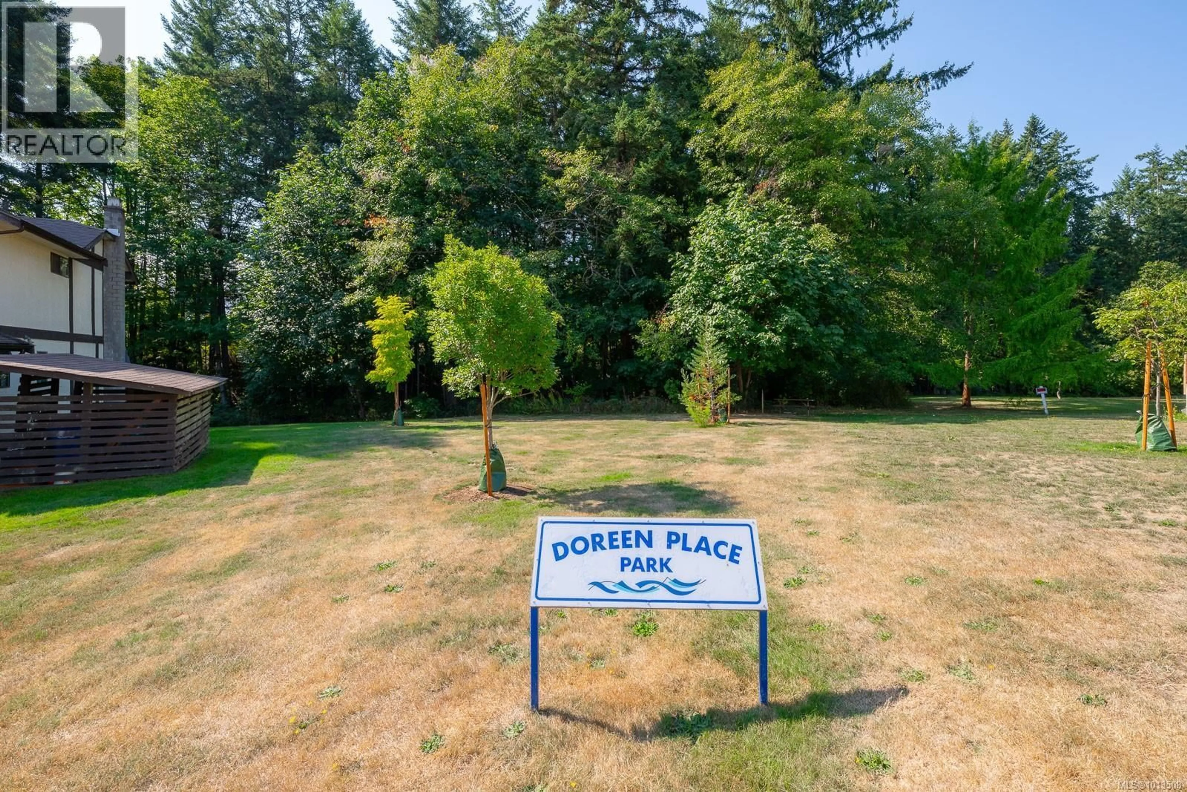557 DOREEN PLACE, Nanaimo, British Columbia V9T3S1
Contact us about this property
Highlights
Estimated valueThis is the price Wahi expects this property to sell for.
The calculation is powered by our Instant Home Value Estimate, which uses current market and property price trends to estimate your home’s value with a 90% accuracy rate.Not available
Price/Sqft$395/sqft
Monthly cost
Open Calculator
Description
It's the first time on the market for this classic family home, after being loved for 30 years. 3 Bedrooms, 3 Bathrooms, and a traditional layout of main level entry with bedrooms up. At the end of a quiet cul-de-sac, bordering Doreen Pl. Park on a sizeable lot and backing on to nature. You are greeted by soaring vaulted ceilings in the living room, beautiful exposed beams and a rock feature fireplace offering a feeling of charm and character. (fireplace not currently in use) Many updates throughout the home including flooring, kitchen countertops, refaced cabinets, stainless appliances and under cabinet lighting. Also on the main floor, family room with cozy wood stove, 2 pc powder room, laundry and storage, separate dining room large enough to seat 8 for holiday meals! Upstairs are the 3 bedrooms, 2 bathrooms, including the primary with updated ensuite and walk in shower. The back deck offers an oasis of tranquility looking upon a canopy of maple trees. Further features: new hot water tank, 2 car garage with new door on order. This location provides the feeling of rural life with the convenience of walking to shopping, schools, parks and the new Metral bike bath. (id:39198)
Property Details
Interior
Features
Second level Floor
Bathroom
Ensuite
Primary Bedroom
11'6 x 12'10Bedroom
11'11 x 10'5Exterior
Parking
Garage spaces -
Garage type -
Total parking spaces 2
Property History
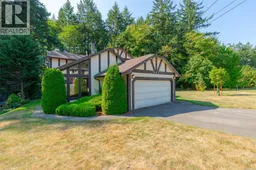 59
59
